When it comes to planning your anticipated outdoor living space addition, how often do you find yourself thinking… “if I just had an unlimited budget”?
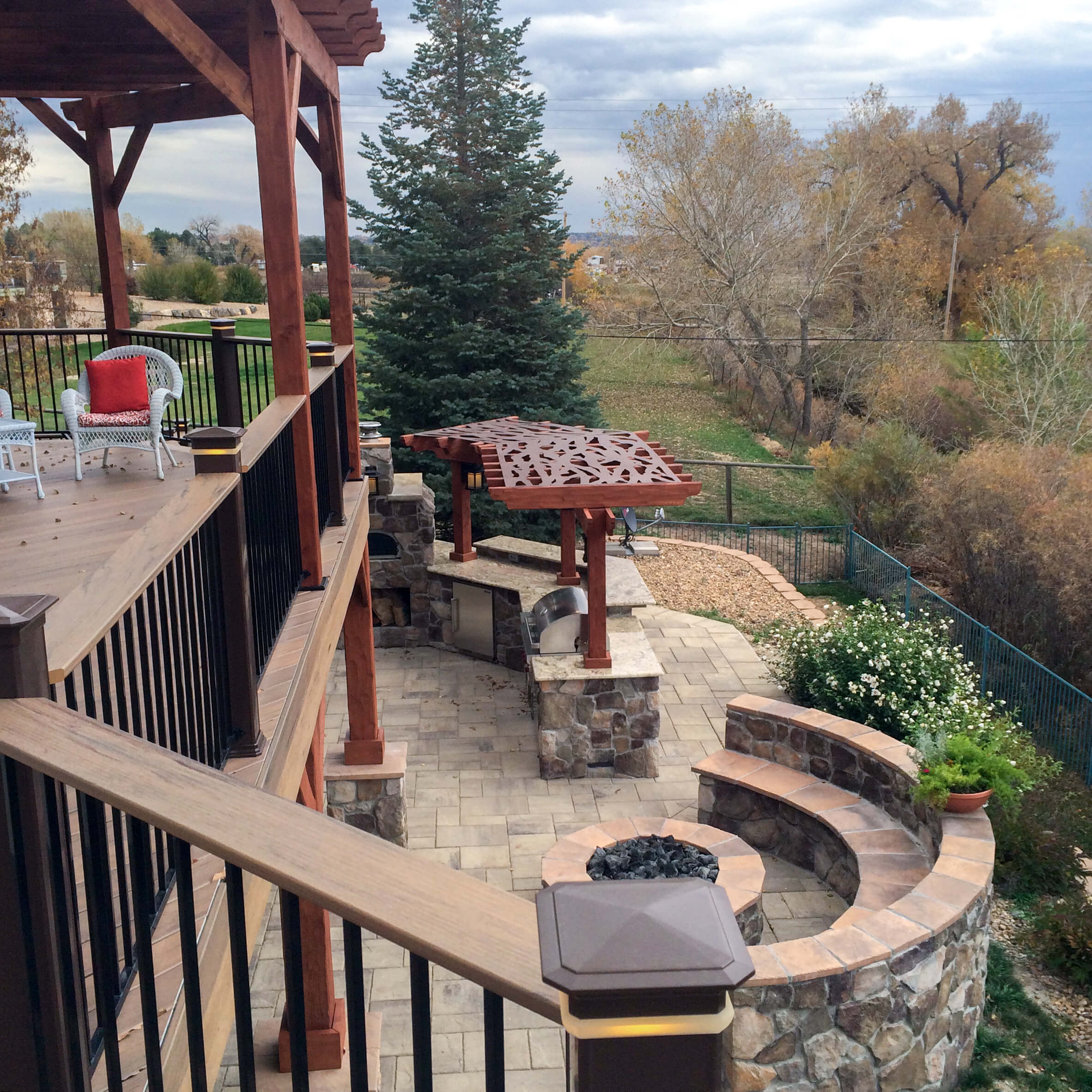
This is something we often hear during our initial consultation with homeowners when we ask what they envision as their ideal outdoor living space. It’s a common misconception that the perfect outdoor living space is beyond affordable. Archadeck of Akron wants you to know you don’t have to delay your ideal backyard any longer. We offer a phased building program that allows you to construct your outdoor living space combination project in phases as your lifestyle and budget permit.
This is how our phased building program works:
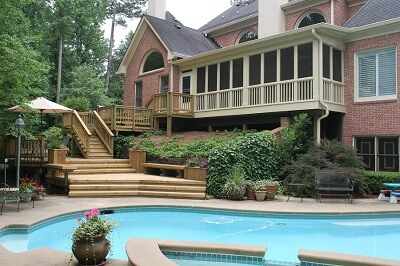
We start by working directly with you, the client, to the design of your ideal backyard retreat on paper as the “master plan” including all structures to be incorporated within the design. With this complete project design in hand, phase one is selected. This is most often the portion of the design closest to the home, if your design encompasses an attached structure, this will maximize the structural anchoring of this entire space to the residence.
A master plan
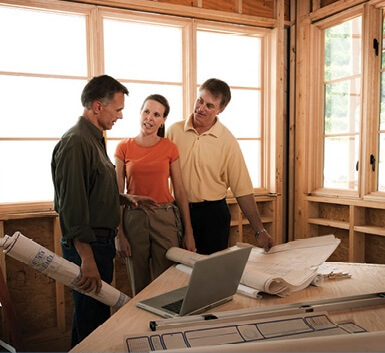
A clear “master plan” allows Archadeck to work out engineering, designing and building specifics for your complete outdoor space in phases permitting more efficient future additions or amendments. To ensure a unified outdoor environment, the structural integrity, traffic flow and ultimate function of each portion of the structure are priority considerations during each phase of building. Additionally, the advance planning of your backyard design saves time and money as it enables us to work closely with any supplemental contractors you may need for this project (i.e. utility contractors, pool company or landscaper). As the homeowner, having this freedom to build your ideal backyard in stages makes it easier on your budget and lifestyle.
Breaking it down
Prior to breaking ground, we will create a detailed project scope just for you, as we do for all of our clients, whether we are building one outdoor structure or a combination outdoor space. This outline of the project’s highlights is especially vital, as it gives you a conceptual idea of your project as a whole and includes a detailed breakdown of the construction stages. We have found this to be the most valuable way to ensure no detail is overlooked.
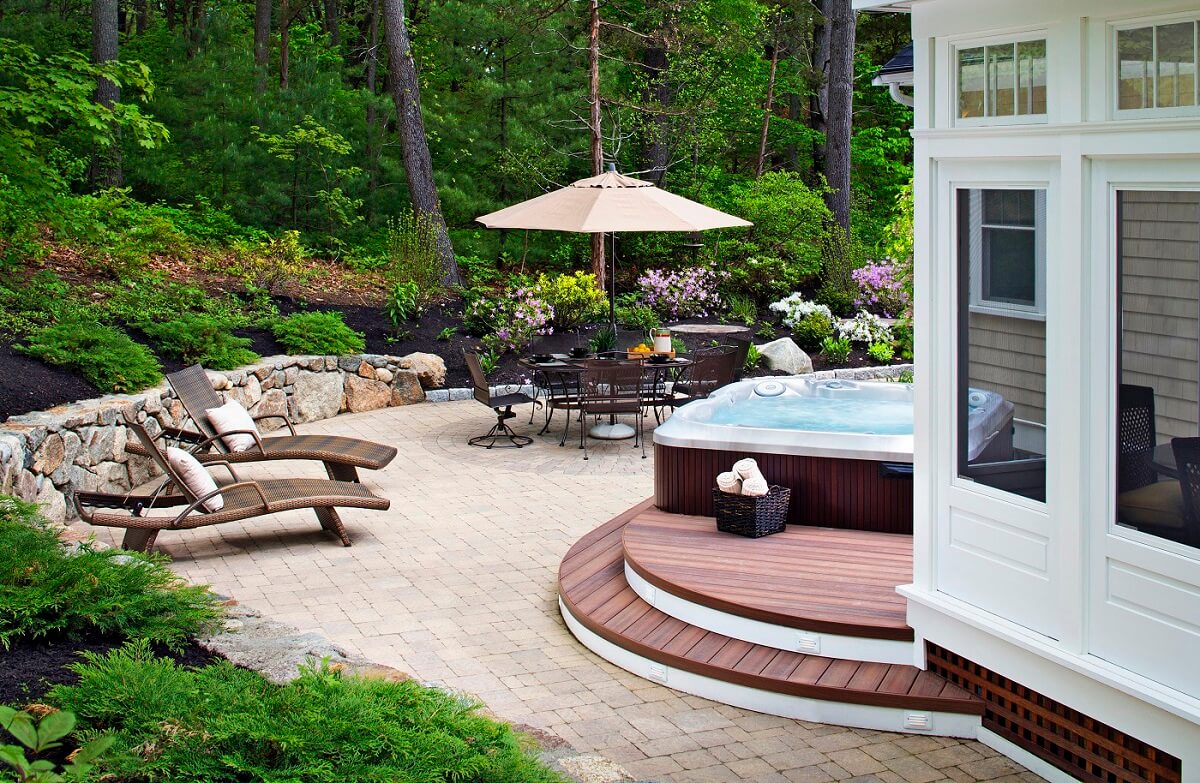
If your intended outdoor space is going to include more than one structure, such as an outdoor living combination of a deck, screened porch and/or hardscape, for example, then each separate structure will have its own distinct specification and materials list. This is just one of the many ways we are able to deliver the best service and product to our customers. We set the standards high because we want to make sure our customers are informed in every phase of their project, especially when the project is being built over time.
Enjoy!
Phased building with Archadeck of Akron allows you to feel like you have a new backyard during each stage of your dream outdoor living space construction. Much like many of our completed phased building projects, there is usually room for additional outdoor living area in the future, such as the integration of a fire pit and seating or a pergola addition to your new deck or patio. No matter which structure pairing or combination you choose, once your space is complete you are sure to enjoy all the outdoor living enjoyment to come!
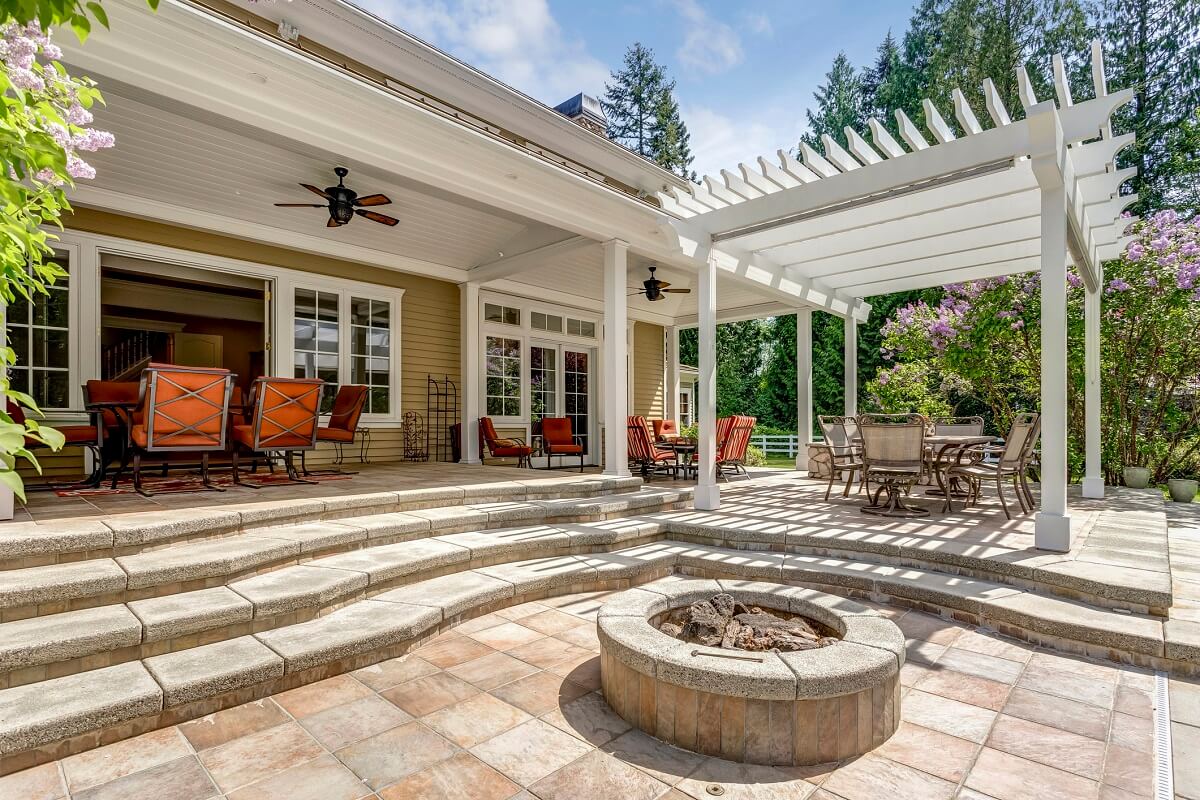
If you have a vision of your dream backyard but you’re not ready to complete it all at one time, our phased building program is the perfect answer. We can bring your ideal backyard to life one beautiful stage at a time! You can contact Archadeck of Akron today at (330) 537-6412 to learn more.
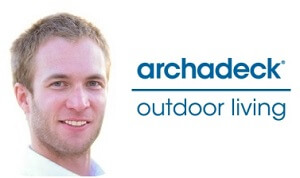
Patrick Sluss, owner Archadeck of Akron