We have been designing and custom crafting virtually every kind of outdoor living space for years here in the greater Akron area.
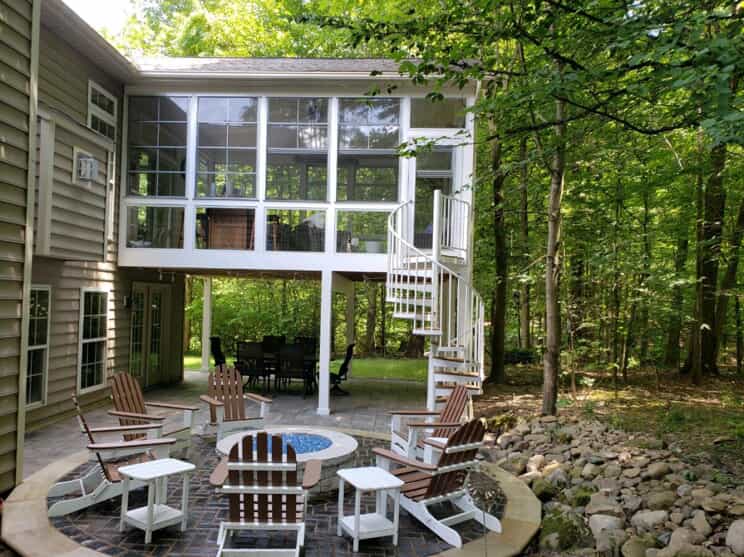
But in all modesty, this exquisitely exceptional design in Akron’s Bath Township must be seen to be believed. It checks all the boxes – and then some.
Say Hello To The Combination Outdoor Living Space That Makes Other Spaces Jealous With Envy
Somehow the word “transformation” just doesn’t cut it.
When we first arrived at the scene, at the far right rear of the home there was an aged wooden structure that had definitely seen better days.
[1].jpg)
Backyard before we began the project.
Yes, it was elevated and provided some shade to the paver patio below, but honestly, that was about it.
From the deepest point in their backyard, framed by leafy, lacy tree limbs, you get a glance at the enormity of this backyard outdoor living space recreation.

Cascading down the left side of the newly constructed project, you can’t help but notice the elegant curvature of the white spindle spiral aluminum staircase that leads from the 3 season room onto the lower shaded patio space. The contrasting treads on the spiral staircase are TimberTech decking in the color Antique Leather – which mirrors the 3 season room flooring.
To the right of it is a sequestered private alfresco outdoor dining room with room for a lot of seating.
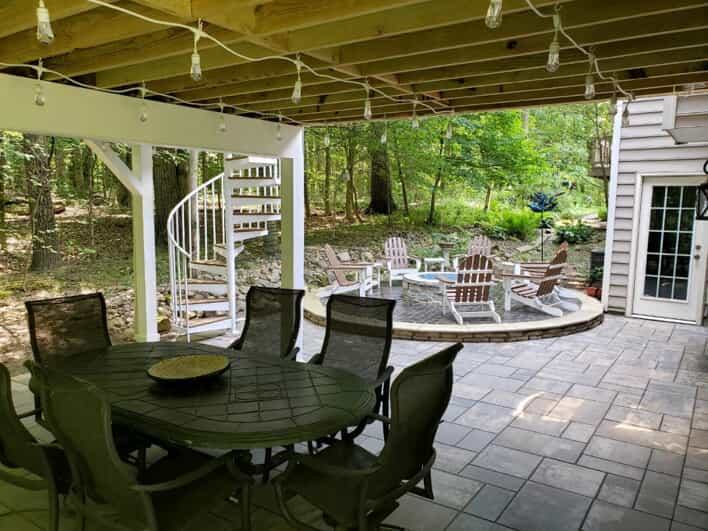
On the opposite side of the dining space, you’ll enjoy discovering a circular deep-toned paver circular patio area starring a generously-size gas-burning fire pit filled with blue crystals where brightly colored flames dance virtually every evening after the sun sets and the temperature lowers for the day.
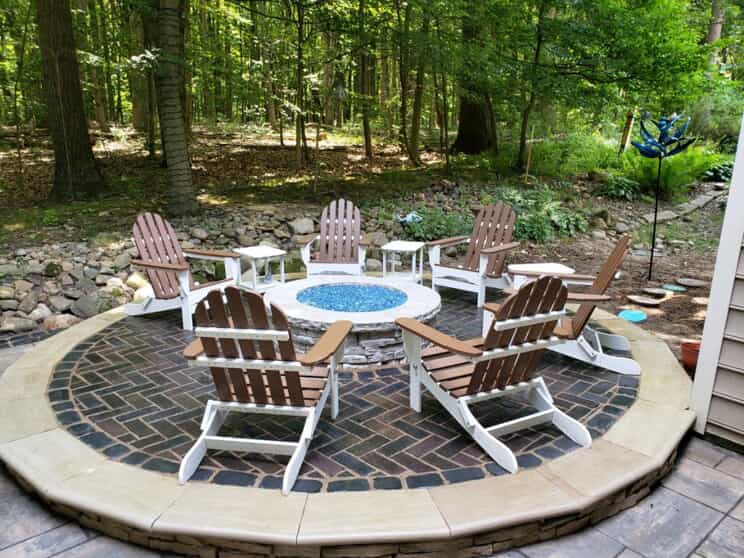
The six surrounding Adirondack chairs, beckon all who wish to see “fire and ice” finally joined.
Constructed with Unilock pavers, the patio is some different types and textures. The larger pavers are Smooth Beacon Hill and the smaller ones are from the elegance line.
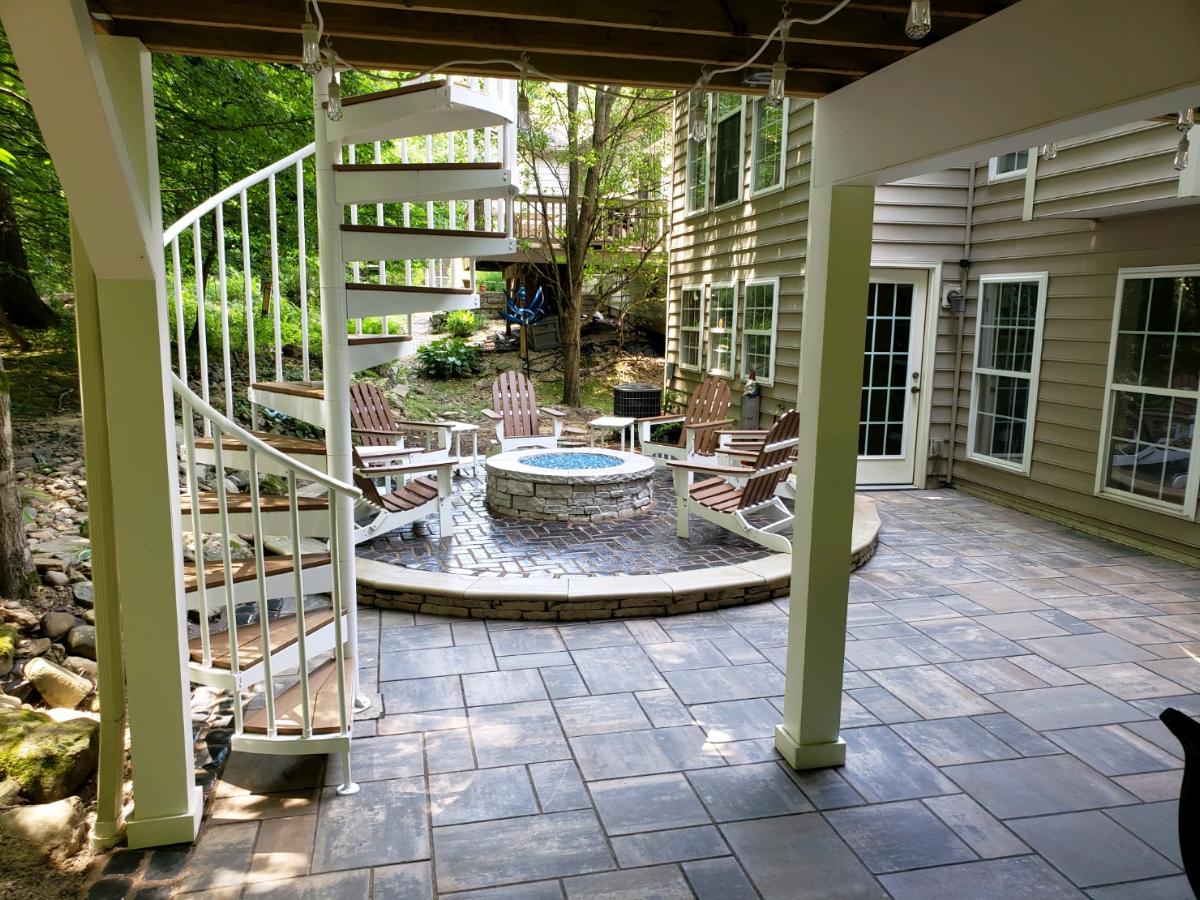
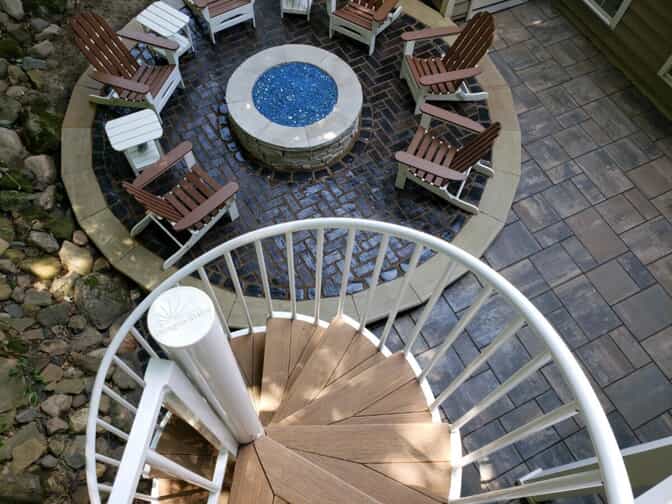
The Spiral Stairway To Outdoor Living Heaven
Exiting the second story family/ dining room doors, you’ll step into a 3 season room where one could live comfortably the majority of the year.
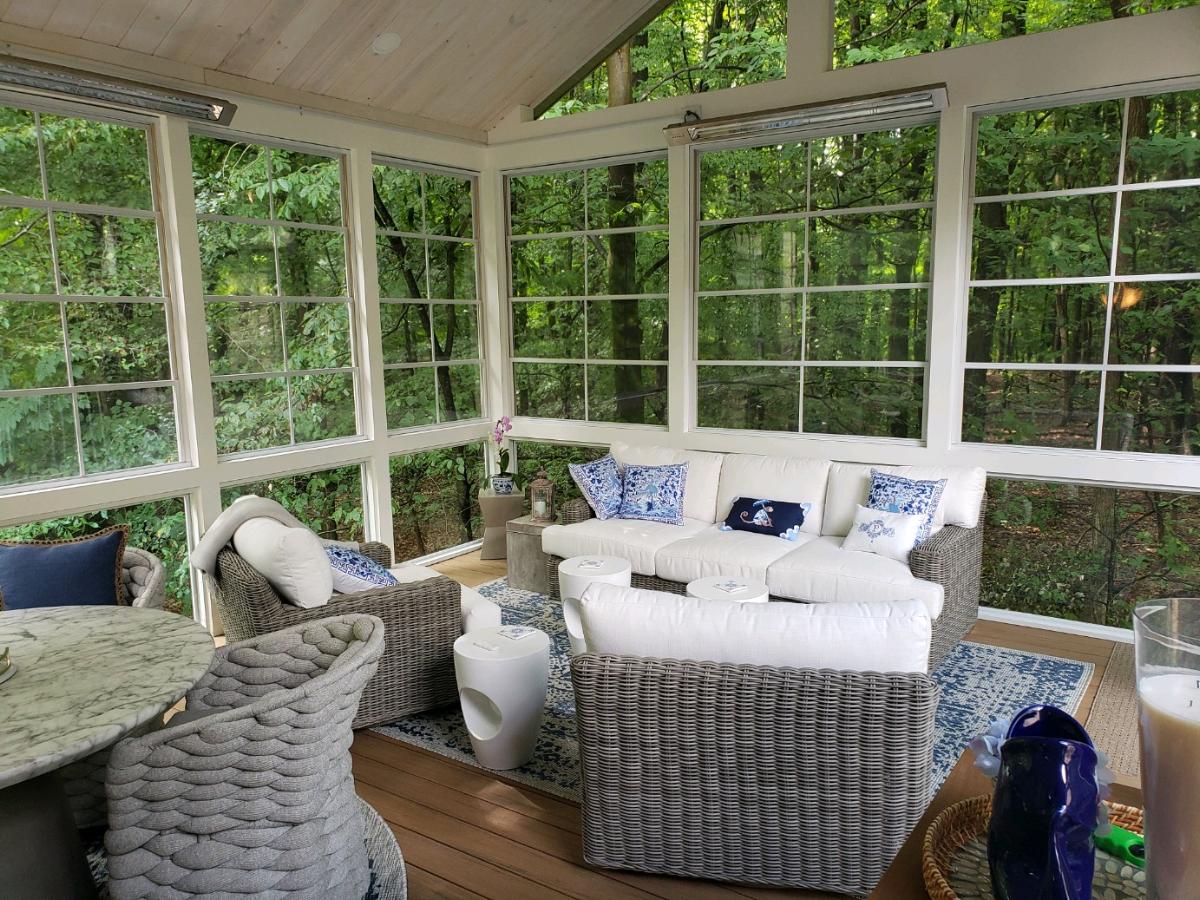
Enclosed with Sunspace windows, to extend enjoyment of the outdoors without common annoyances like wind, rain, insects, and harmful UV rays, they add dramatic beauty, comfort, and style to this multi-functional space while increasing its value.
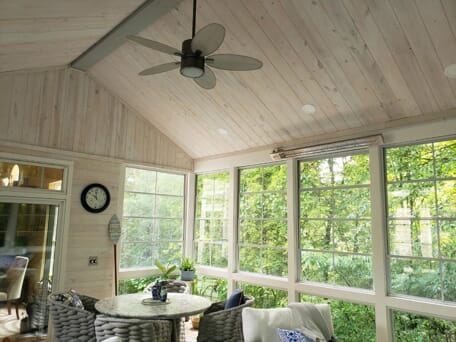
The track window upper panels and the clear tempered glass knee wall windows give the family an area they can enjoy the beauty of the backyard.
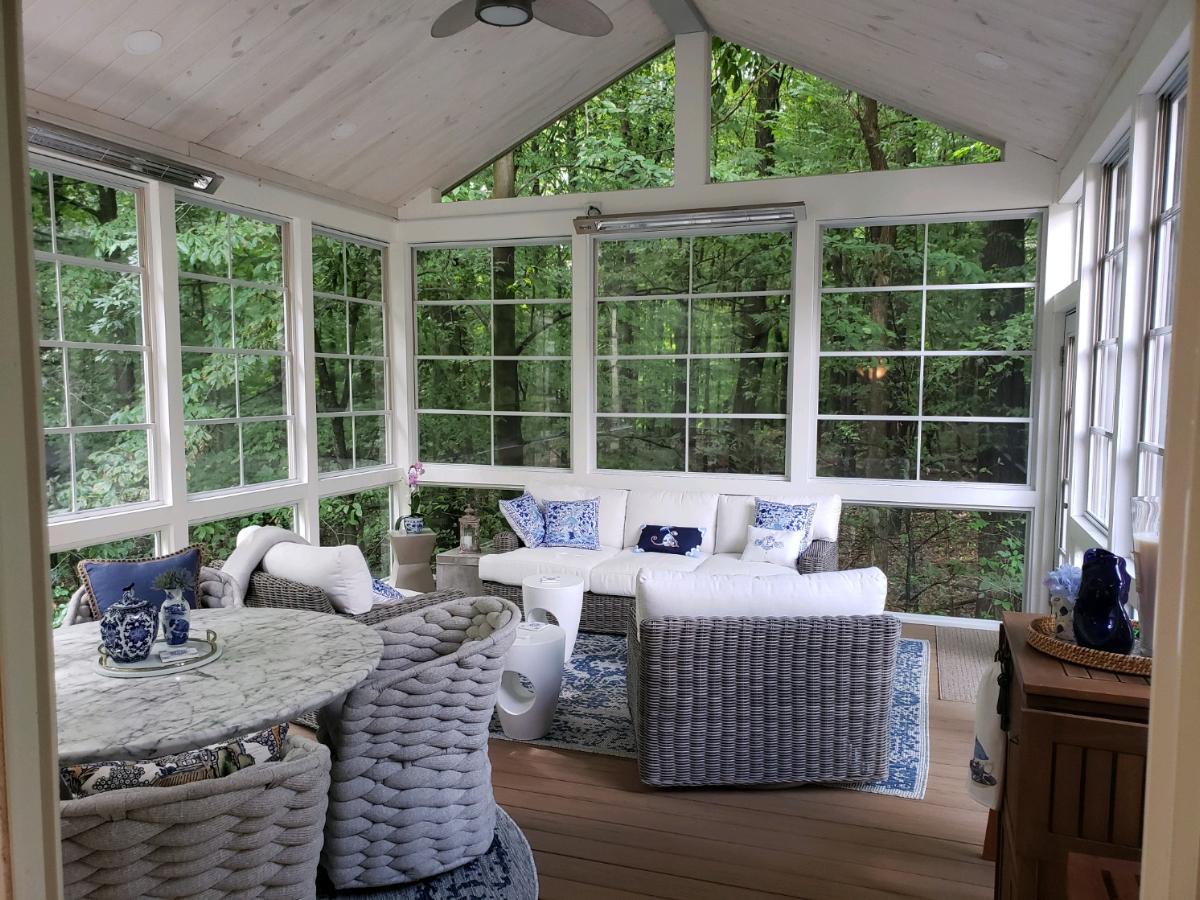
This 3 season room actually doubles as an enclosed outdoor living room, as well as an enclosed outdoor dining room, with a circular marble top table and four comfortable textured woven fabric chairs.
So that trips back inside the house are not necessary when entertaining, a dry bar can be found at right housing glassware and favorite beverages.
A Combination Outdoor Living Space Marriage Of Functionality, Comfort, And Convenience
For those times when late Akron afternoons and evenings get just a touch chilly, Infratech infrared heaters were installed inside the 3 season room.
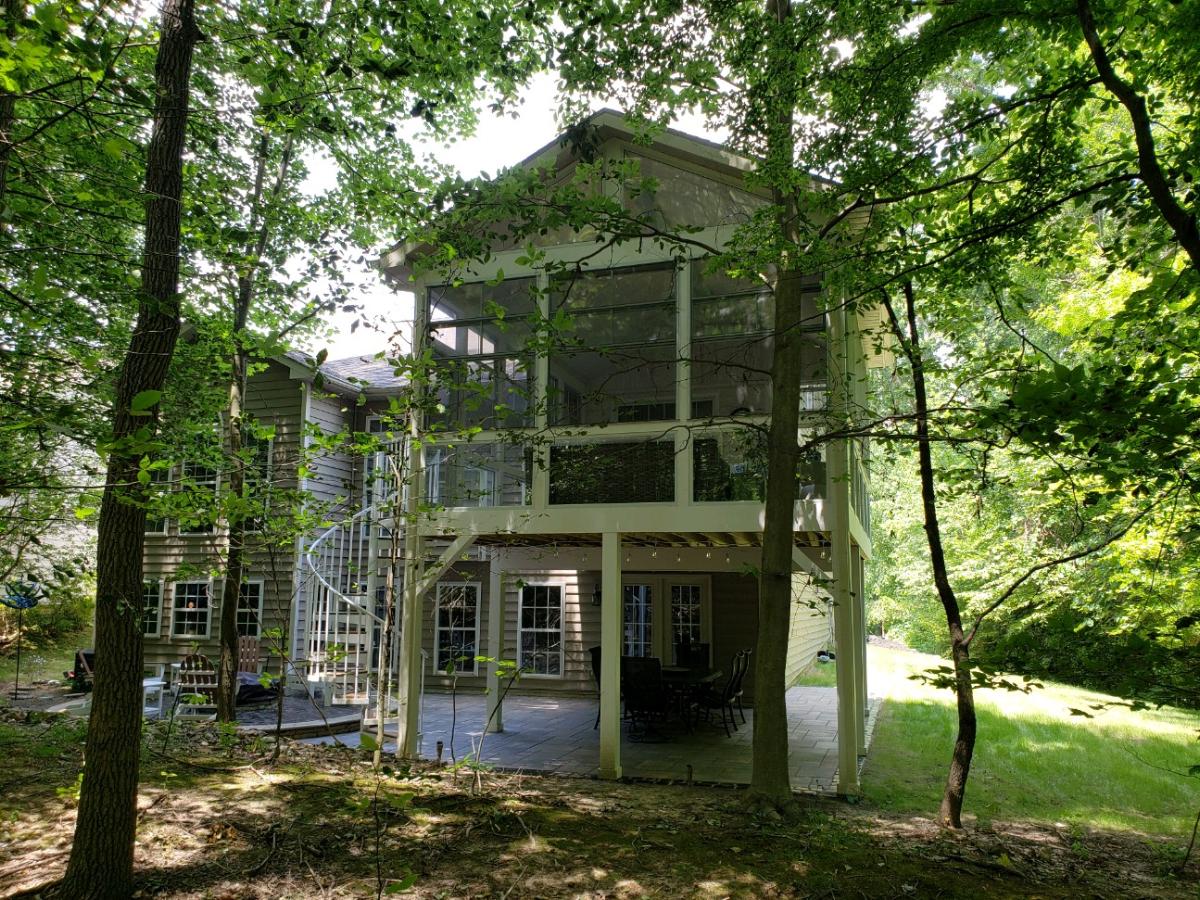
Architectural details worth mentioning include the dreamy gable roof with sunspace windows in the open gable. The ceiling is pine with a whitewashed finish to accent the shiplap on the 3-season room walls.
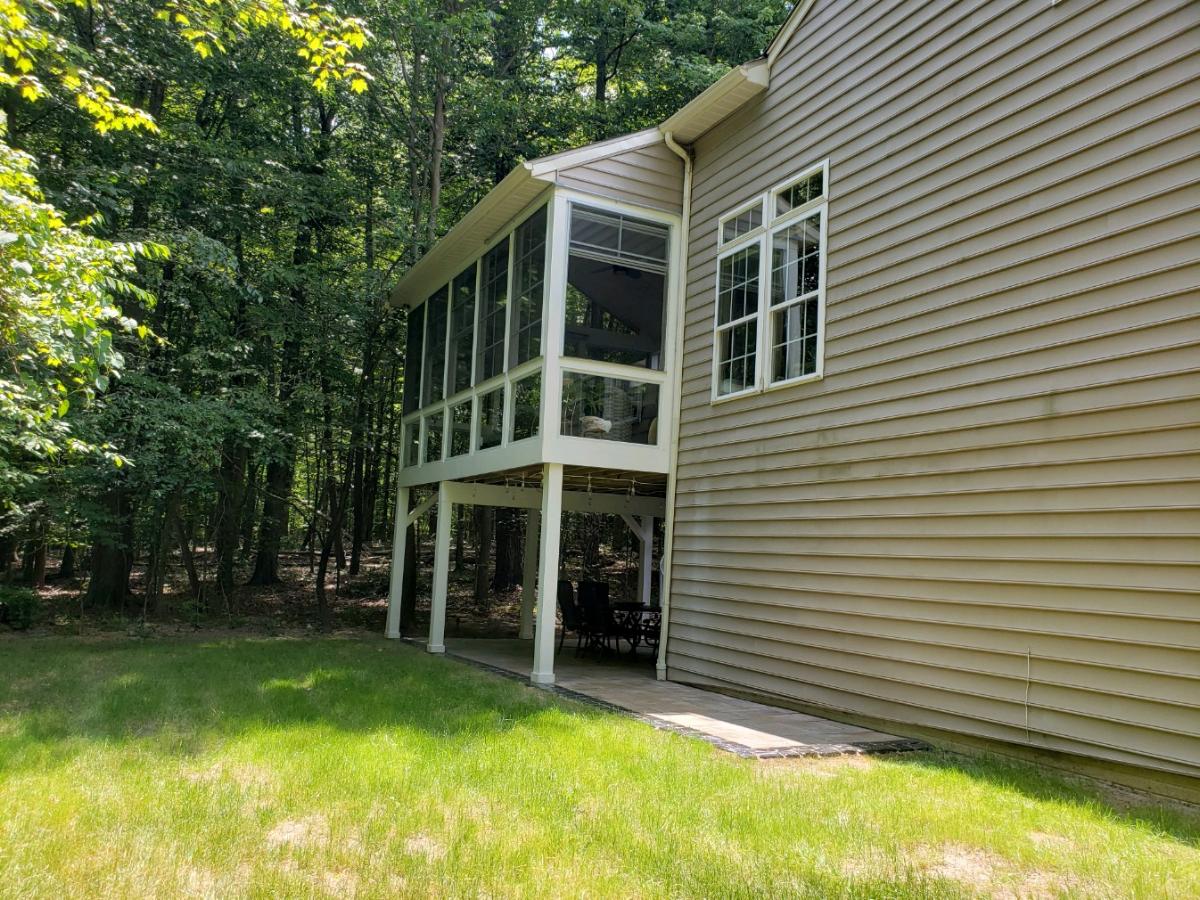
For virtually endless convenience and durability, the structural posts and beams were built using low-maintenance AZEK.
Come evening, both levels of this combination outdoor living oasis are bathed in soft illumination, using festive café string lighting on the lower level and landscape lighting up-lights casting beautiful effects on the surrounding trees.
Making Akron Outdoor Living Dreams Come True – One Backyard At A Time
Discover the untapped outdoor living possibilities that await you just steps from your indoor kitchen or family room. To schedule a complimentary design consultation to get you started, just click here.
.jpg)
Patrick Sluss, owner Archadeck of Akron.