In real estate, the three magic words are “Location, Location, Location.”
Not surprisingly, when it comes to where you put your new outdoor room to enjoy outdoor living at its finest, the same principal applies.
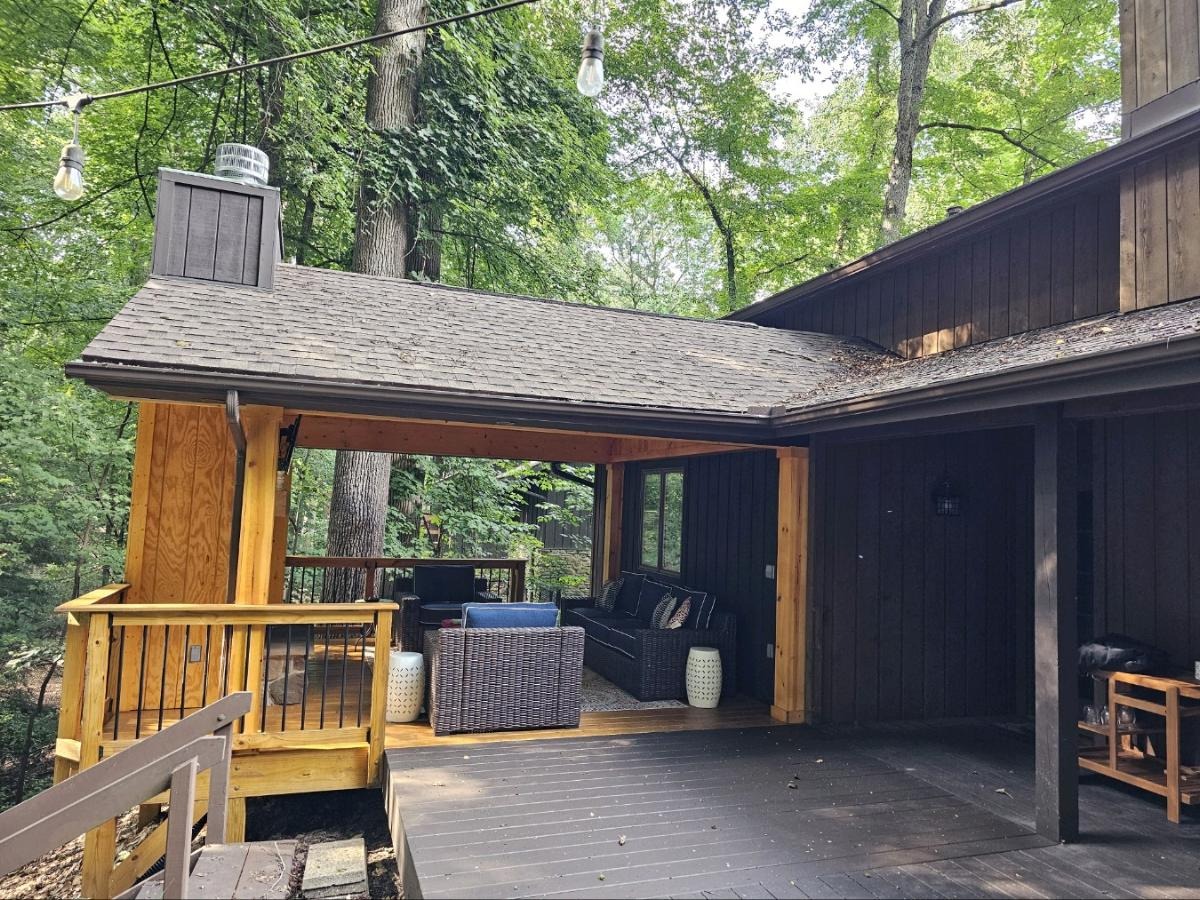
Based on our expert experience, about 95% of the outdoor rooms Archadeck builds are located on the back of a home. The remaining 5% are built as freestanding or detached structures or in locations other than the rear of the home.
Where Is The Best Location For My New Screened Porch?
The most important consideration in deciding the best location for your screened porch is to address the spatial and functional needs that are important in regards to your lifestyle.
If you are going to use your new screened porch area for dining, for instance, you may choose to create an area within close proximity to your interior kitchen – or today in some cases, your outdoor kitchen.
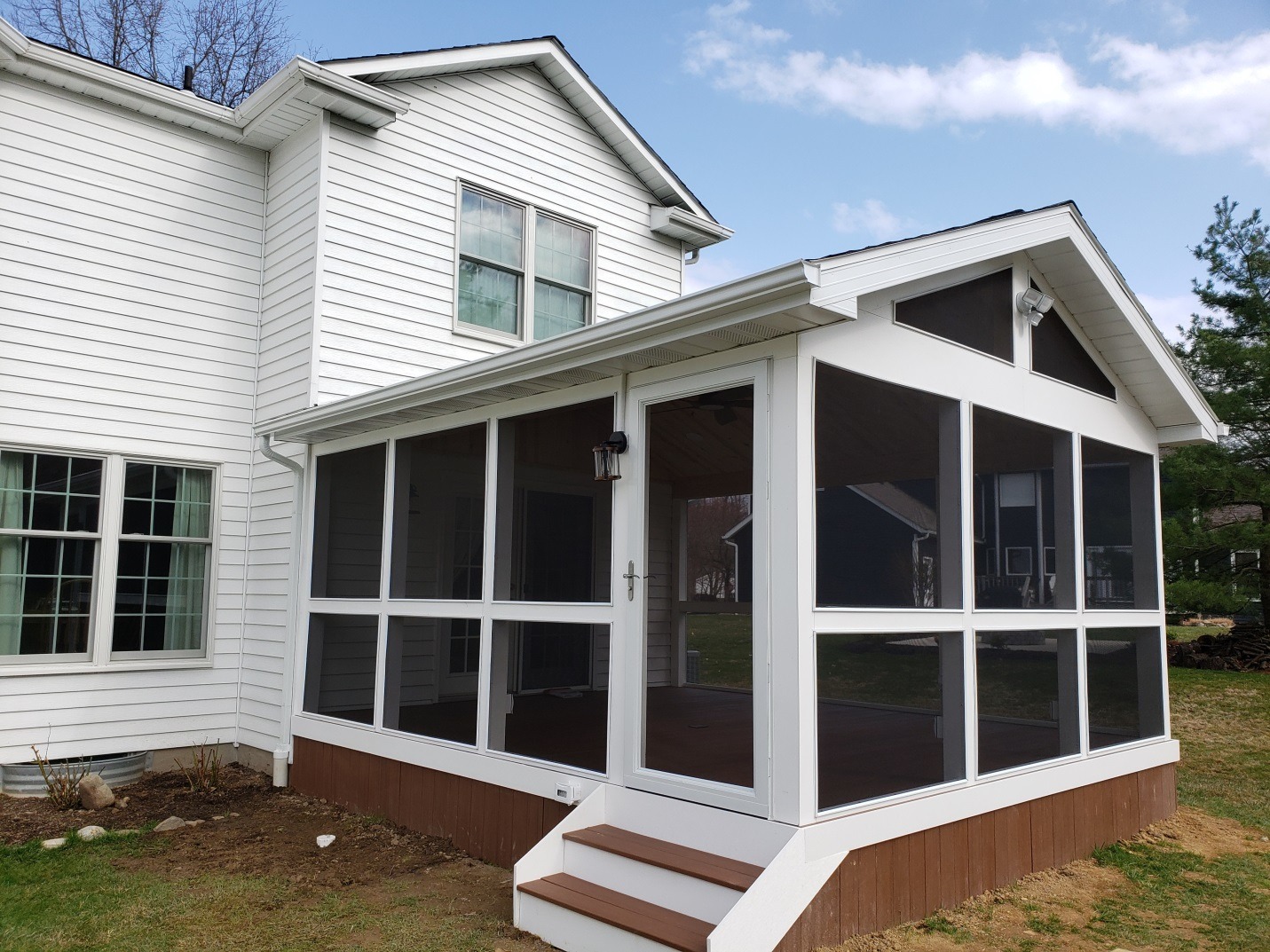
Functionality is key in choosing placement that is ideal for your individual needs, but structural influences will usually dictate the most realistic area where your screened porch should be located. This is where our Archadeck screened porch design experts will be of tremendous vale to you and your family.
Where Is The Best Spot For My New Deck And Patio Combination?
A great place to start thinking about its location before your complimentary design consultation is to go into your backyard with a tape measure and think about where you want your boundaries to be and where you want to begin building the new combination space.
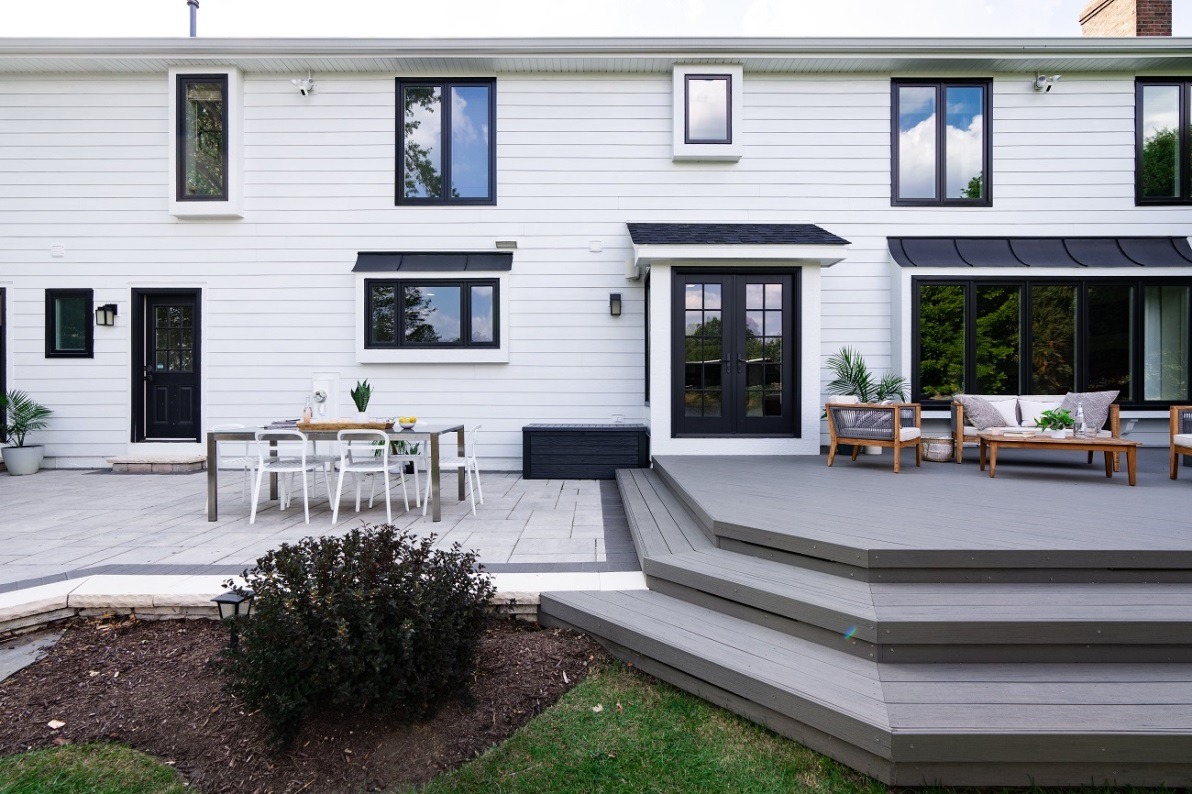
We often recommend centering your back door as a good place to start to get a good idea of your desired starting, stopping and access points.
Structural influences such as doors and bump outs will dictate where your deck, patio and porch combination should begin and end.
Utilities can also play a role in its placement. Typically, when houses are built, utilities like air conditioning units, water spigots, gas meters and vents are placed in the most inconvenient places in terms of adding on. In many cases, our team can work around the utilities; or we can help to get them relocated.
Where Is The Best Spot For My 3 Season Room?
The best spot for your 3-season room will depend on several factors, including your personal preferences, climate, and the layout of your property. Here are some considerations to help you determine the ideal location for your 3-season room:
Sunlight and Views: Consider the direction of sunlight throughout the day. Many people prefer to have their 3-season room facing south or southeast to capture the morning and midday sun while avoiding intense afternoon heat.
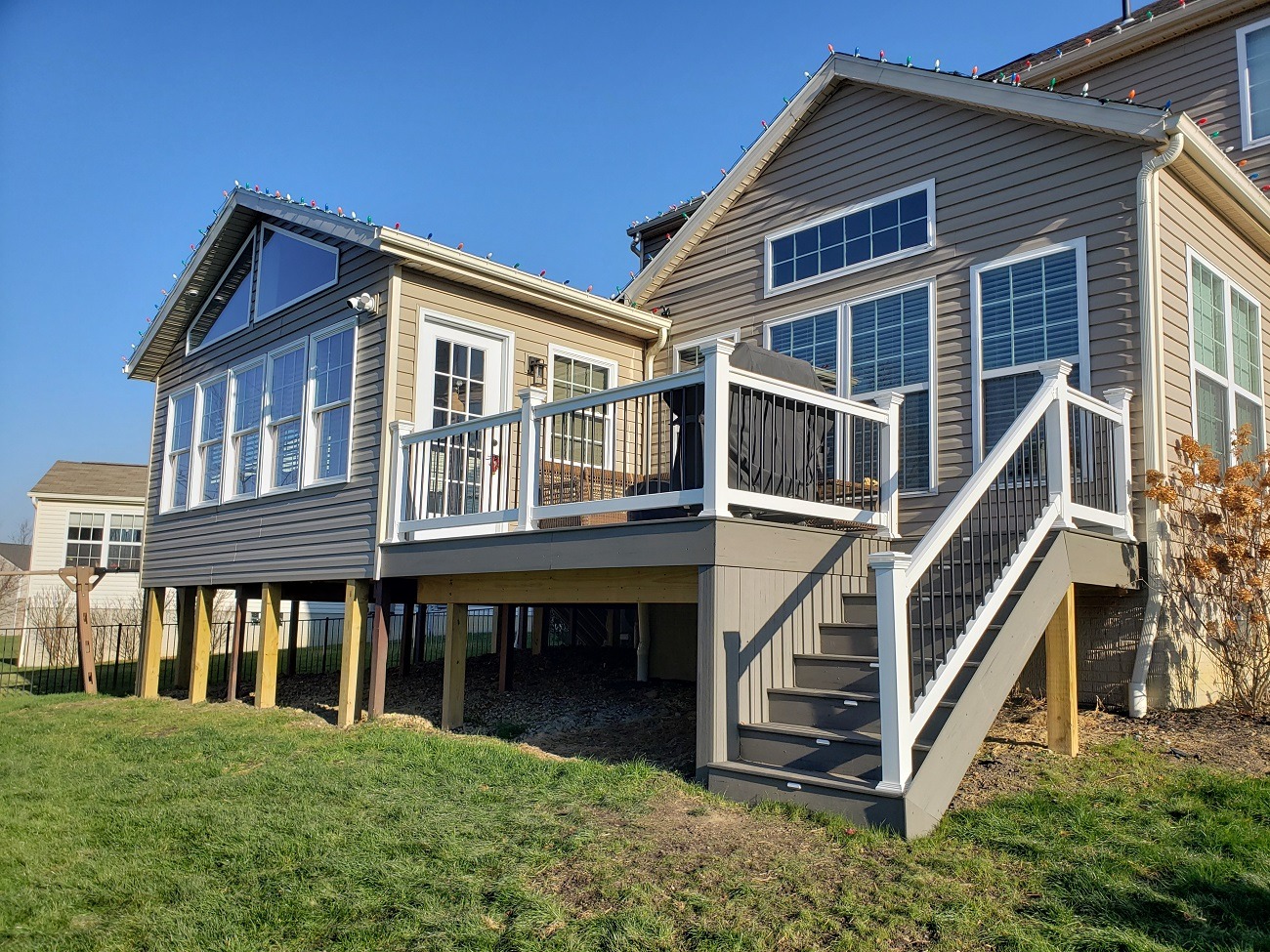
Also, think about the views you want to enjoy from your 3-season room. Whether it's a garden, a scenic landscape, or a specific part of your property, choose a location that provides the best views.
Accessibility: Ensure that your 3-season room is easily accessible from your main living areas, such as the kitchen or living room. Convenience in accessing the space will make it more enjoyable to use.
Privacy: Think about the level of privacy you want. Choose a location that offers the right balance between privacy and openness. You may want to use landscaping or outdoor screens to enhance privacy, if needed.
Proximity to the House: It's often more practical to build your 3-season room close to your main house to minimize the distance you need to walk. This can be especially important if you plan to use the space frequently.
Wind and Weather: Consider prevailing winds in the Akron area. You may want to position the 3-season room so that it's sheltered from strong winds.
Be mindful of local weather conditions, such as heavy rain or snow. Ensure the room's design includes features like adequate insulation and weatherproofing to make it comfortable during different seasons.
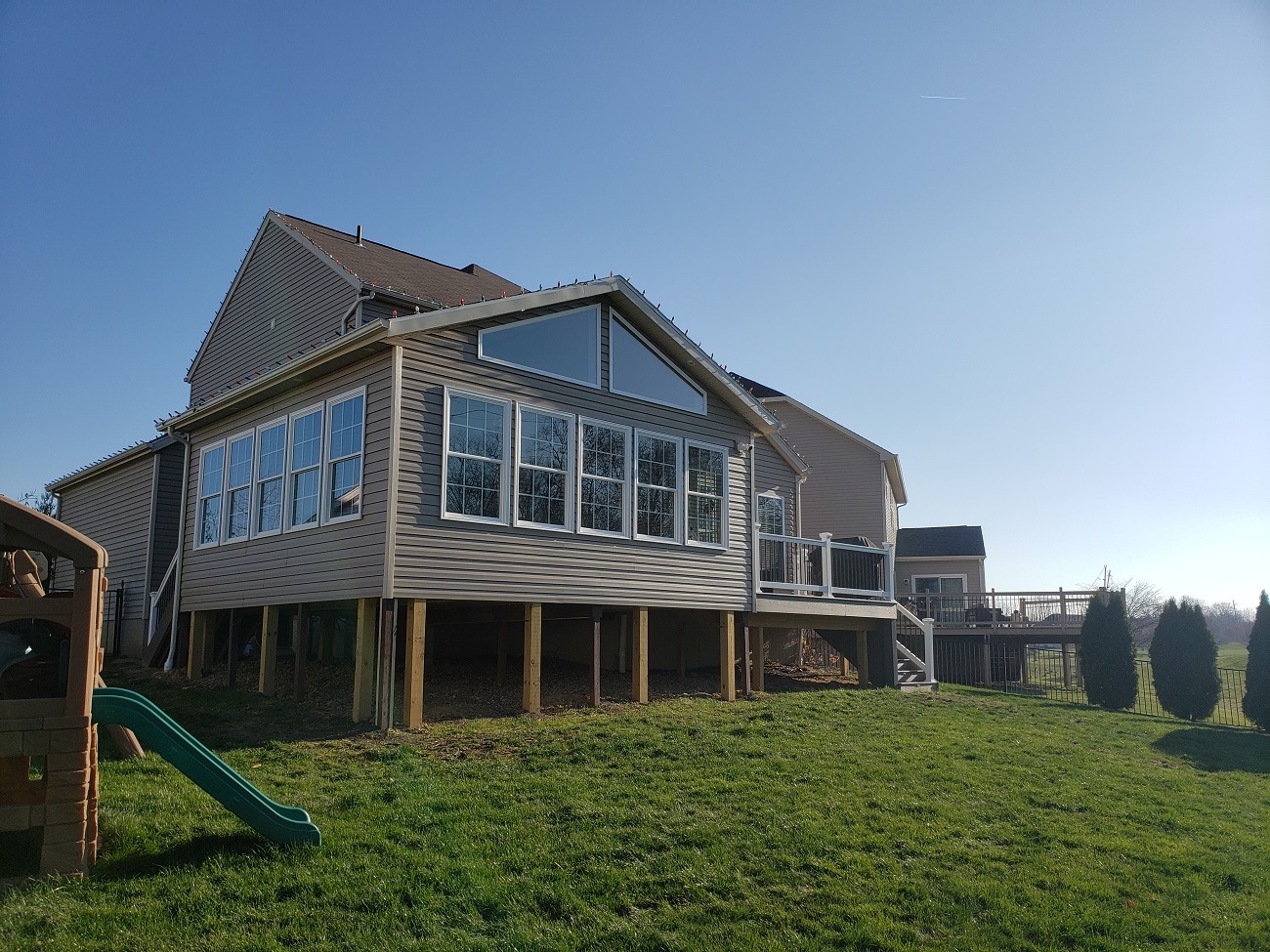
Existing Structures: Think through the layout of your property and the placement of existing structures, such as trees, utility lines, and outbuildings. These factors may influence where you can realistically build your 3-season room.
Where Is The Best Place For My Sunroom Room?
The best place to add a sunroom to your home can vary depending on your specific needs, preferences, and the layout of your property. Here are some common locations to consider:
Backyard or Garden: Adding a sunroom at the back of your house, facing your backyard or garden, is a popular choice. This location allows you to enjoy views of your outdoor space and provides easy access to nature. It can be a tranquil place to relax, entertain guests, or enjoy your morning coffee.
South-Facing: If you have control over the orientation, consider positioning the sunroom on the southern side of your home. This will maximize exposure to natural sunlight throughout the day, making it a warm and inviting space, especially during the colder months.
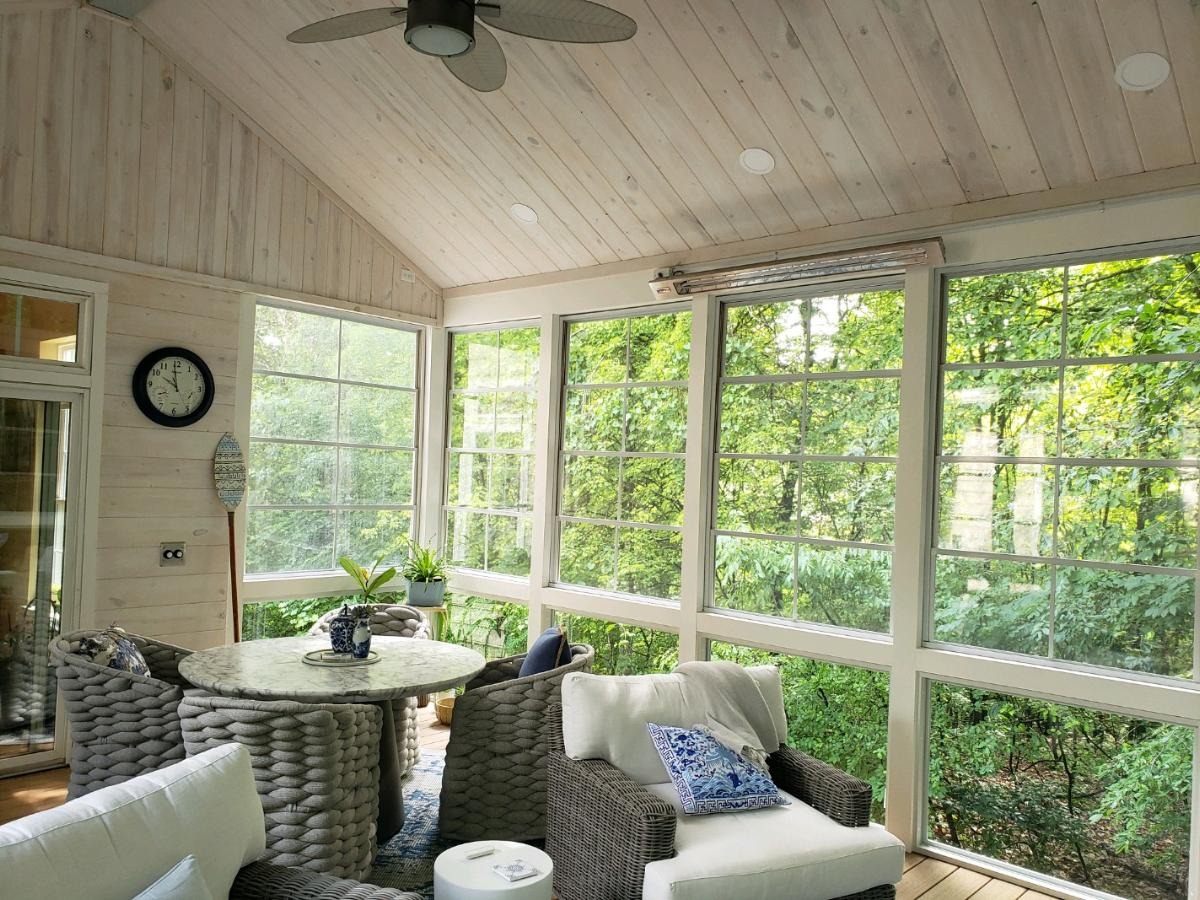
Adjacent to Living Spaces: Connecting the sunroom to your existing living spaces, such as the living room or kitchen, can provide seamless indoor/outdoor flow. It makes it convenient for entertaining and allows you to use the sunroom as an extension of your main living areas.
Overlooking a Scenic View: If you have a picturesque view, such as a lake, hillside, or wooded area, consider placing the sunroom to maximize your enjoyment of that view. Large windows and an unobstructed view can create a stunning and relaxing atmosphere.
Privacy Considerations: Think about your privacy preferences. While a sunroom with a view of your backyard can be lovely, it may also be visible to neighbors. Consider adding landscaping or window treatments to enhance privacy, if needed.
Consider how the sunroom fits into your long-term plans. If you envision expanding your home in the future, make sure the sunroom's location allows for this without major disruptions.
A Complimentary Design Consultation With Archadeck Will Be Valuable In Assessing Your Options And Designing The Best Space Possible For You And Your Family
Call your local outdoor living space builder today. You can reach Patrick Sluss and his team at 330-537-6412.
You are also invited to click this link right here to connect with them instantly.