Just when you think you’ve seen every innovative pergola design, Archadeck of Austin comes along with something chic and amazing.
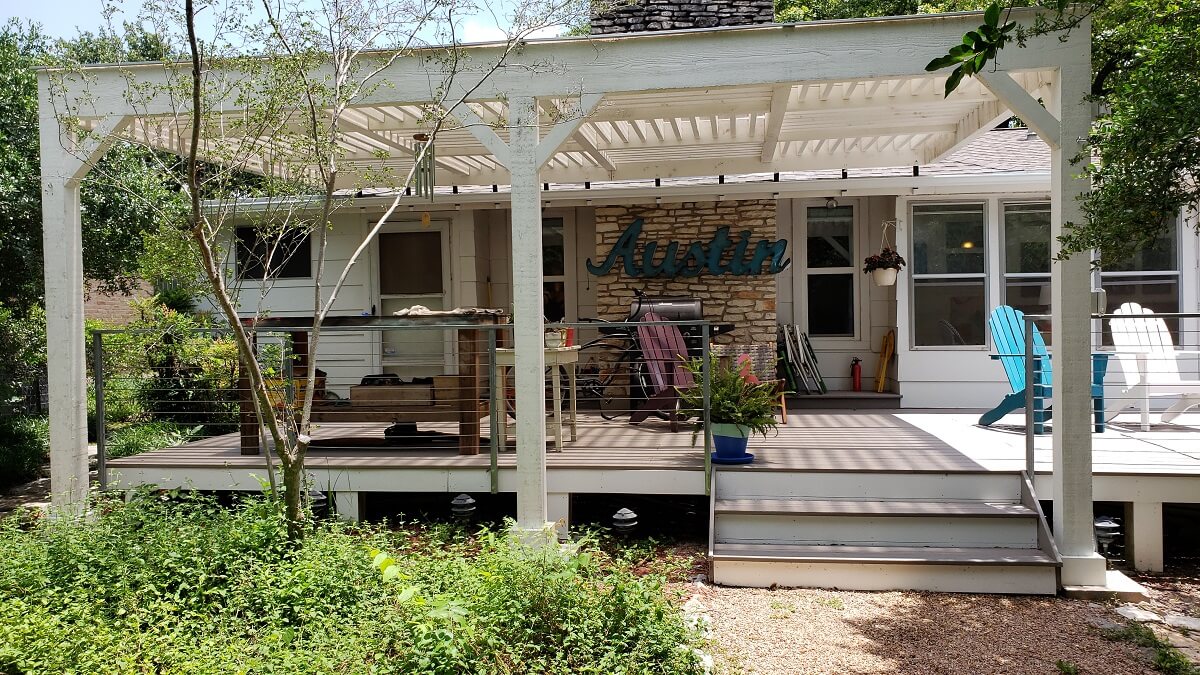
Every pergola that Archadeck of Austin builds is the product of collaboration between our designers and the homeowners for whom we’re working. When creating a pergola design, we let our clients lead when it comes to choosing color, materials, and other design elements. Each client makes a pergola their own with their personal design decisions. Based on these differences, it’s fair to say that not all pergolas look alike.
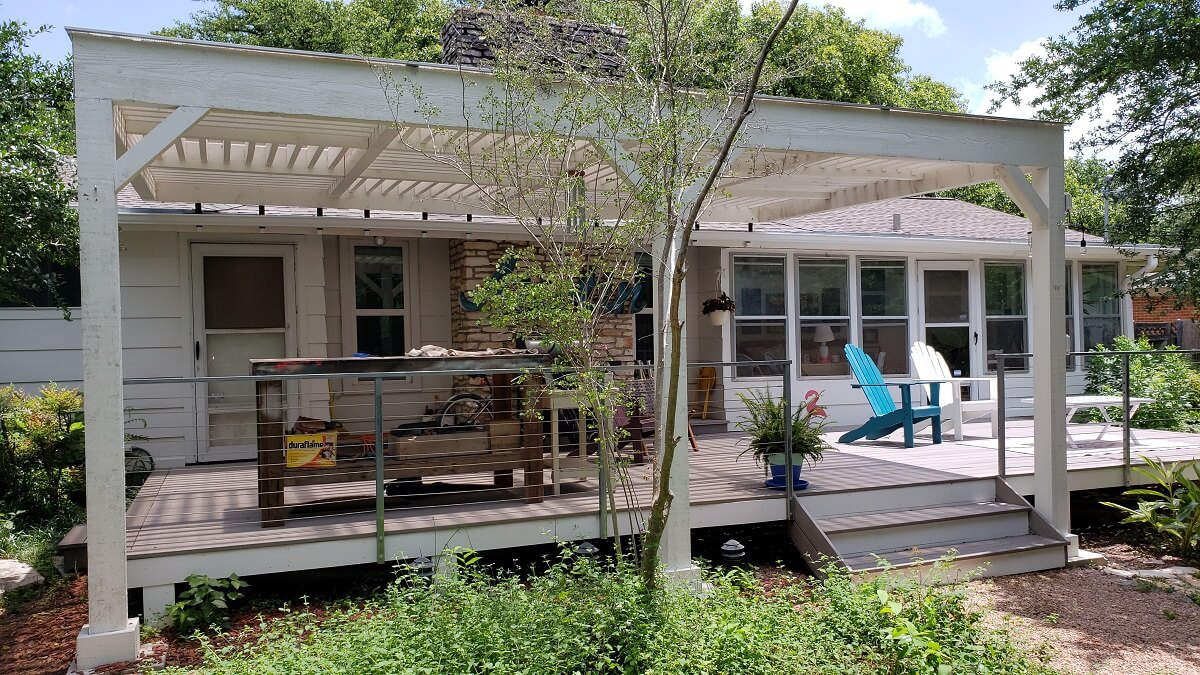
Today’s featured project, a unique pergola in the Windsor neighborhood of Northeast Austin, TX, illustrates all of those statements. More than anything, this pergola demonstrates that not all pergolas look alike. If you need further proof, be sure to see our article, Archadeck of Austin Designs Unique Pergola for Appreciative SW Austin Homeowners.
Austin Pergola Designer Meets All Challenges
Not all outdoor living contractors would be bold enough to conceive of this unusual pergola design, nor capable of building it. You’ve seen in many of our previous articles that we will rise to any design challenge whether it’s a patio design, deck design, or pergola design. The same is true for the open porches, screened porches, outdoor kitchens, outdoor fireplaces, fire pits, and other hardscape projects we have designed and built.
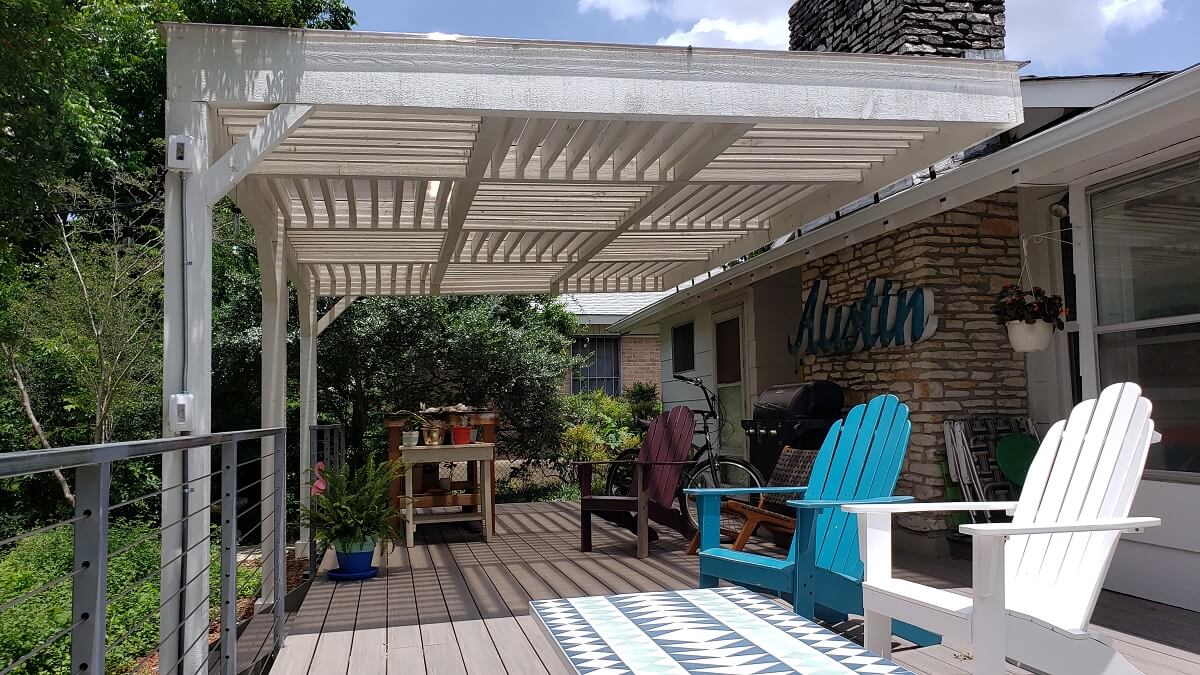
The homeowner for whom we built this wood pergola happens to be an artist. We suspect that fact may have had something to do with the way this project turned out, but that’s only speculation. What we do know is that this project presented a few challenges.
The client already had this deck on the home; Archadeck added the pergola. As an artist, the client creates much of his artwork outdoors on the deck, and he wanted to add a shaded area over his workspace.
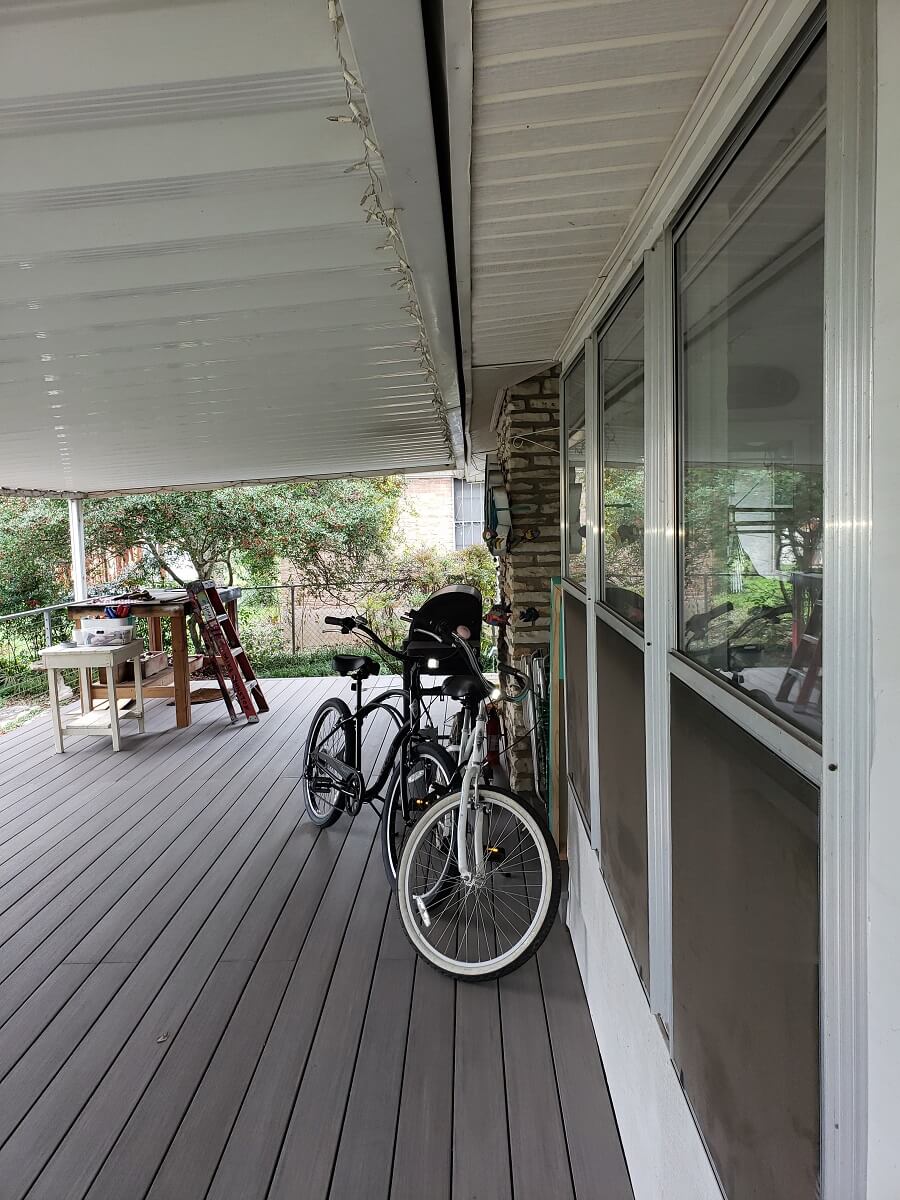
The two most challenging requirements were that the pergola had to be attached to the house and it had to extend over half the deck. Not over the whole deck, just over half of it.
This Austin Pergola Project is Why 4×12 Beams Were Invented!
Covering only half the deck meant that in order to set posts up, we needed to create a design that was deeper than the deck itself. To put this another way, the pergola needed to extend beyond the deck perimeter. If we were building a deck and a pergola together, at the same time, such a feat wouldn’t have been necessary. But it was. Archadeck of Austin was able to engineer a design that worked perfectly!
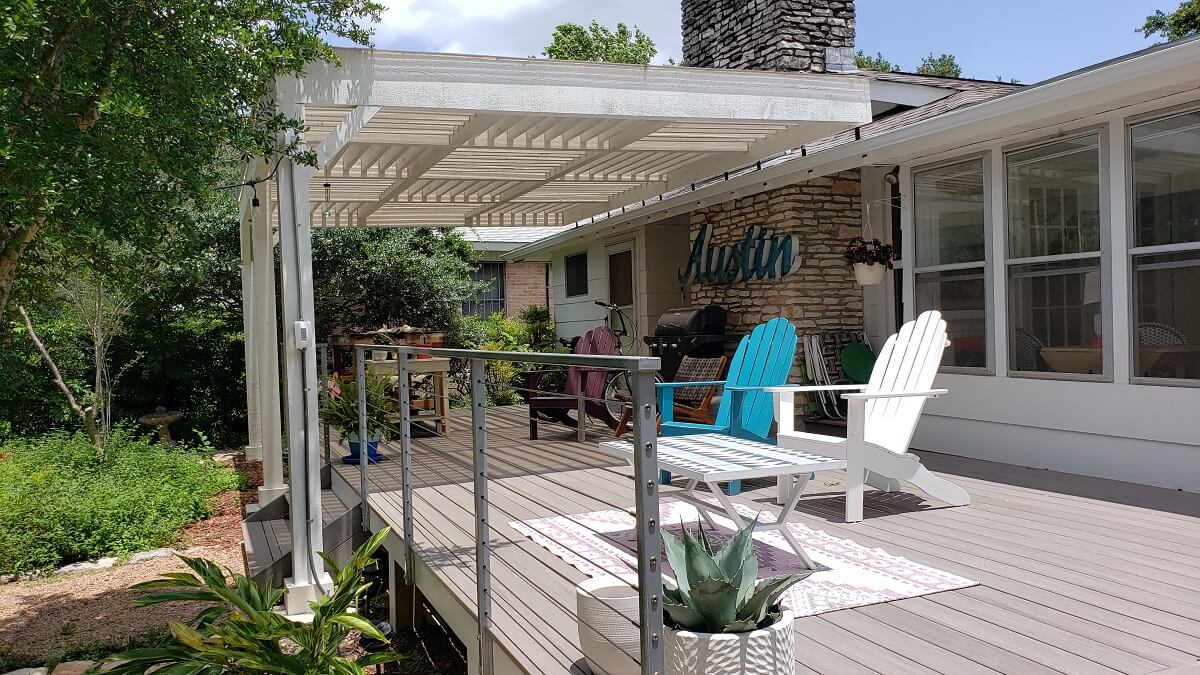
As you can see in the photos, the posts supporting this pergola extend farther into the yard than the deck does. The unusual features at the top of this pergola start with a 4 × 12-ft. beam system all the way around the area to be covered. Within the outer 4 × 12 structure, we created an inner series of 4 × 12 and 4 × 8 beams.
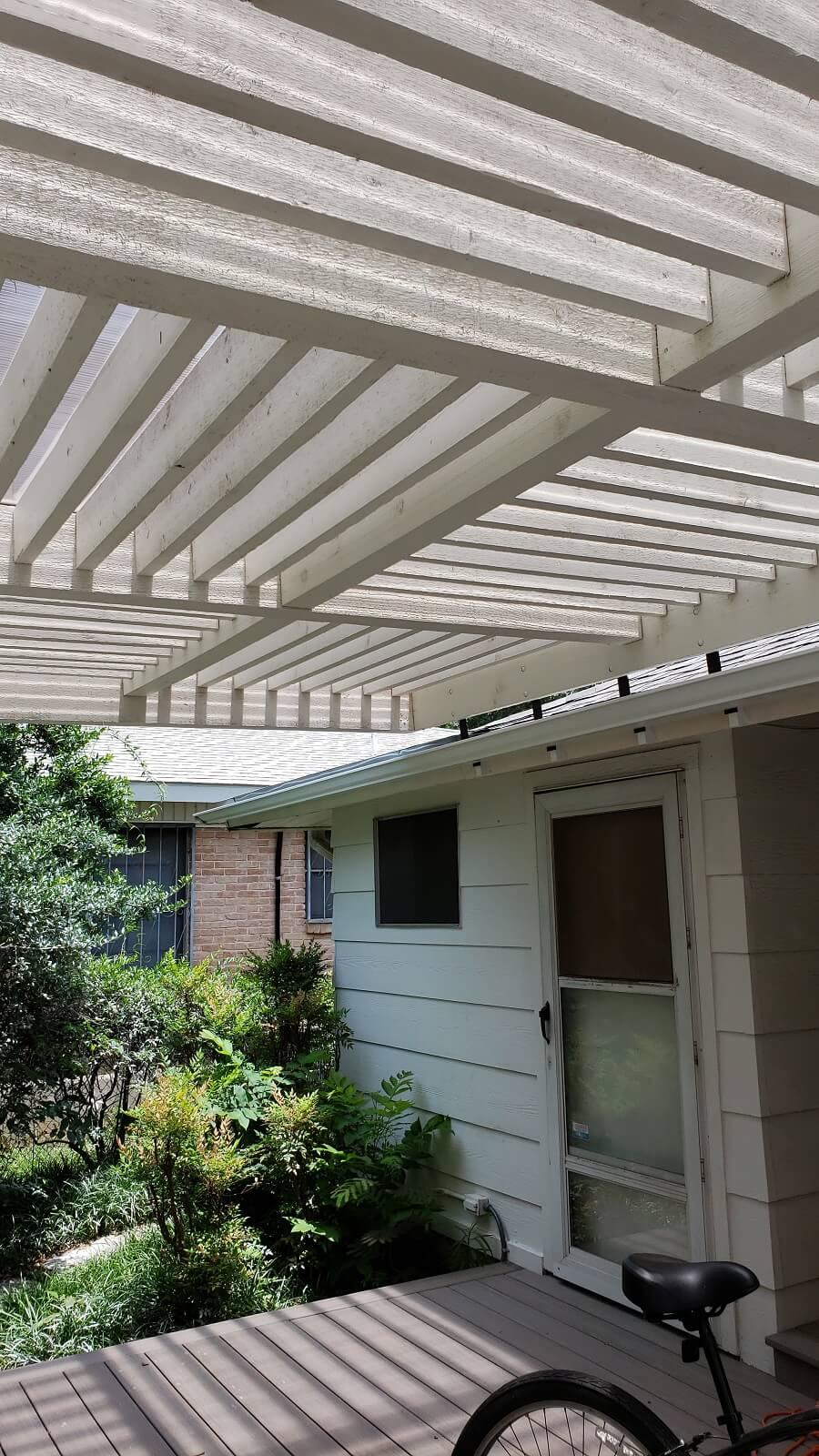
Inside those structures, we created the inner design with 2 × 6-ft. wooden boards. You could describe it as a geometric shape featuring a box, in a box, within a box. Not only is this a unique pergola design, nesting these beams and boards makes the structure very stable. For the pergola materials, the homeowner selected wood stained with a solid white stain.
If your pergola designer is showing you the same tired images you’ve seen elsewhere, you need to call Archadeck of Austin, pronto. Better yet, just call Archadeck of Austin first!
A custom pergola addition can provide the shade you need and style you’ll love! We can design and build the perfect pergola for your outdoor living space – along with a deck or patio if you don’t have that already! Call Archadeck of Austin today at (512) 886-8367 to schedule your free design consultation.

Jim Schallon, Lead Designer at Archadeck of Austin.