The eclectic charm of this home on the banks of Lake Travis and the Colorado River in Austin is undeniable. As you can see, Archadeck of Austin was able to completely replace the home’s outdoor living structures without destroying its whimsical appeal.
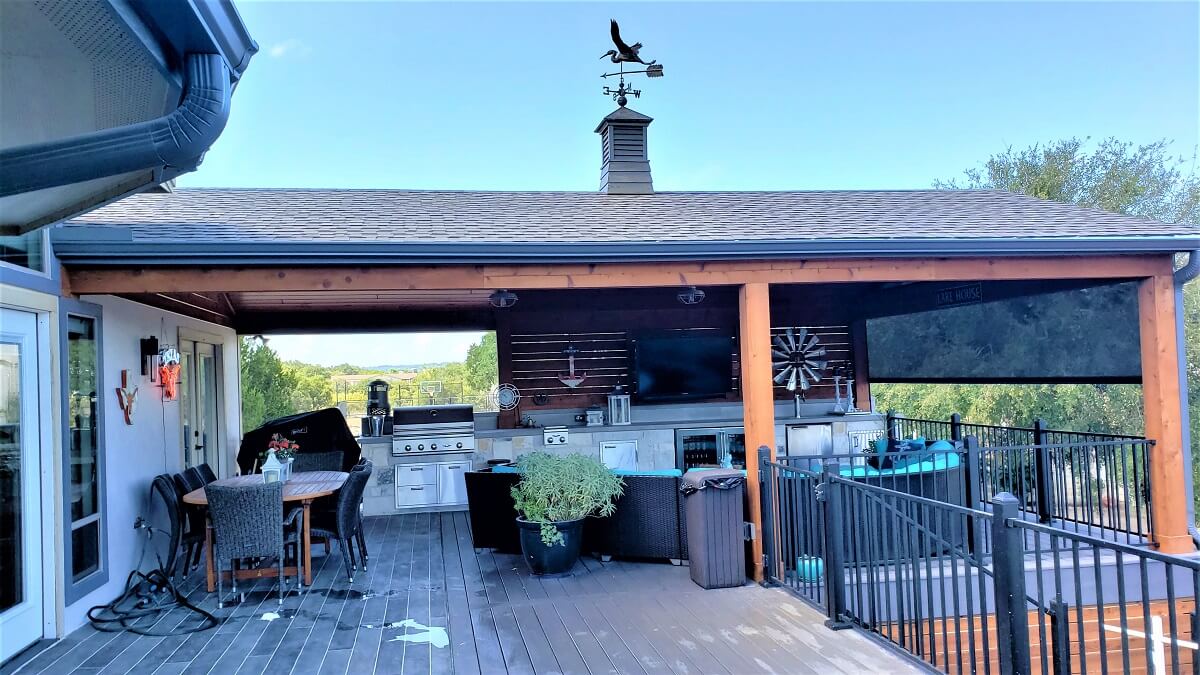
We’ve asked you to bring us challenging outdoor living projects, and you did. Here you see a fine example. The existing structures we were called in to replace had reached the end of their useful life. The home featured a raised patio with wood decking laid across the patio surface. The deck extending beyond the patio was sagging. The detached, open-rafter steel cover over the deck needed to be replaced, too.
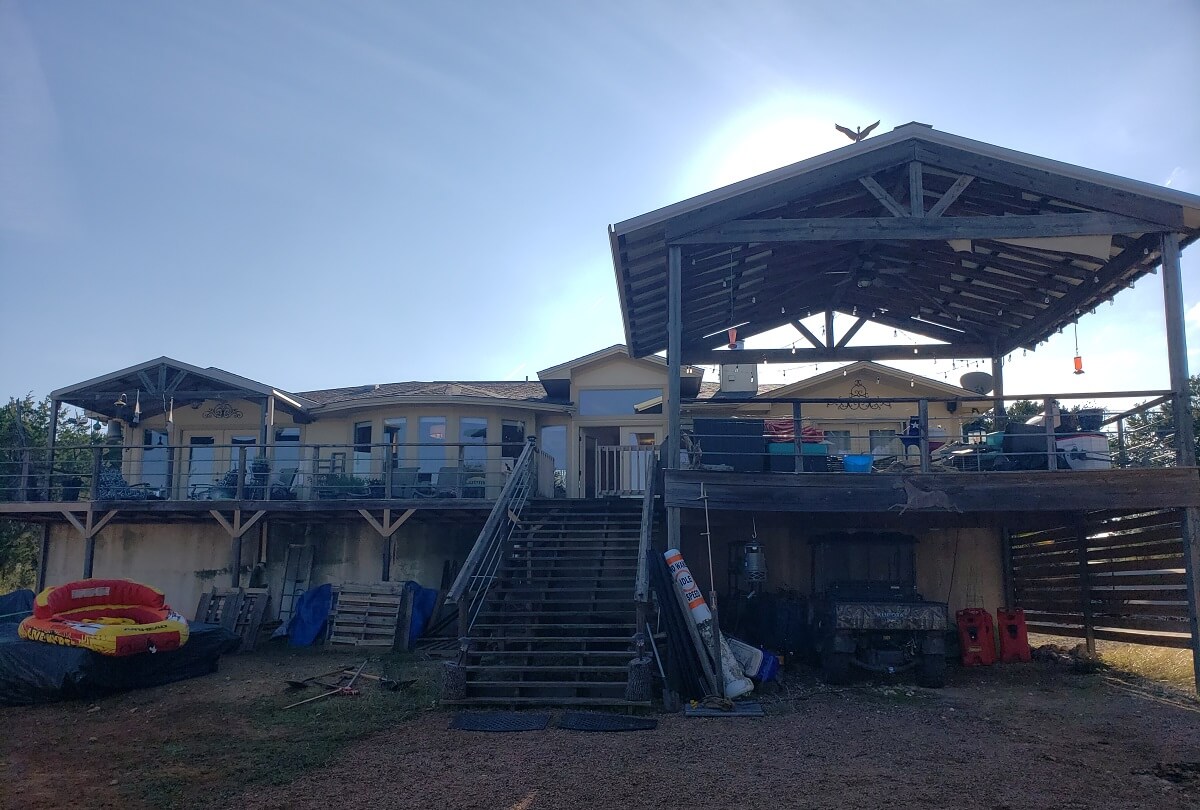
— Before Archadeck of Austin began the new outdoor living space additions.
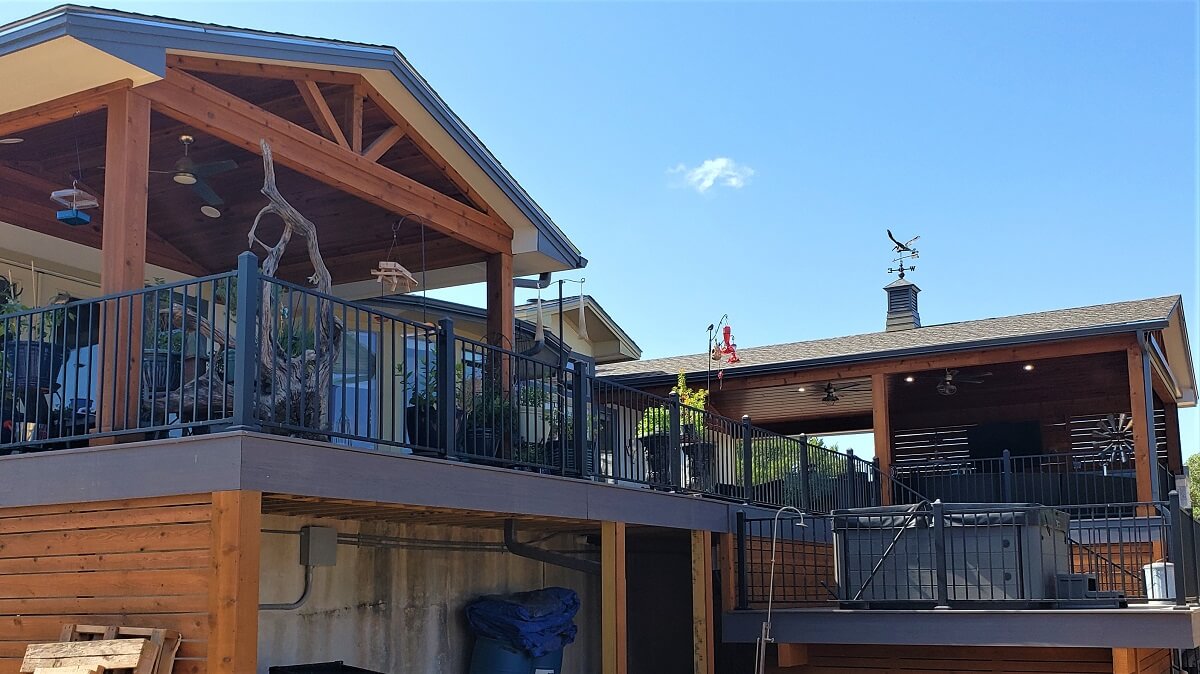
— After Archadeck of Austin completed the project.
Deck and Patio Builder Archadeck of Austin Gets Down to Work
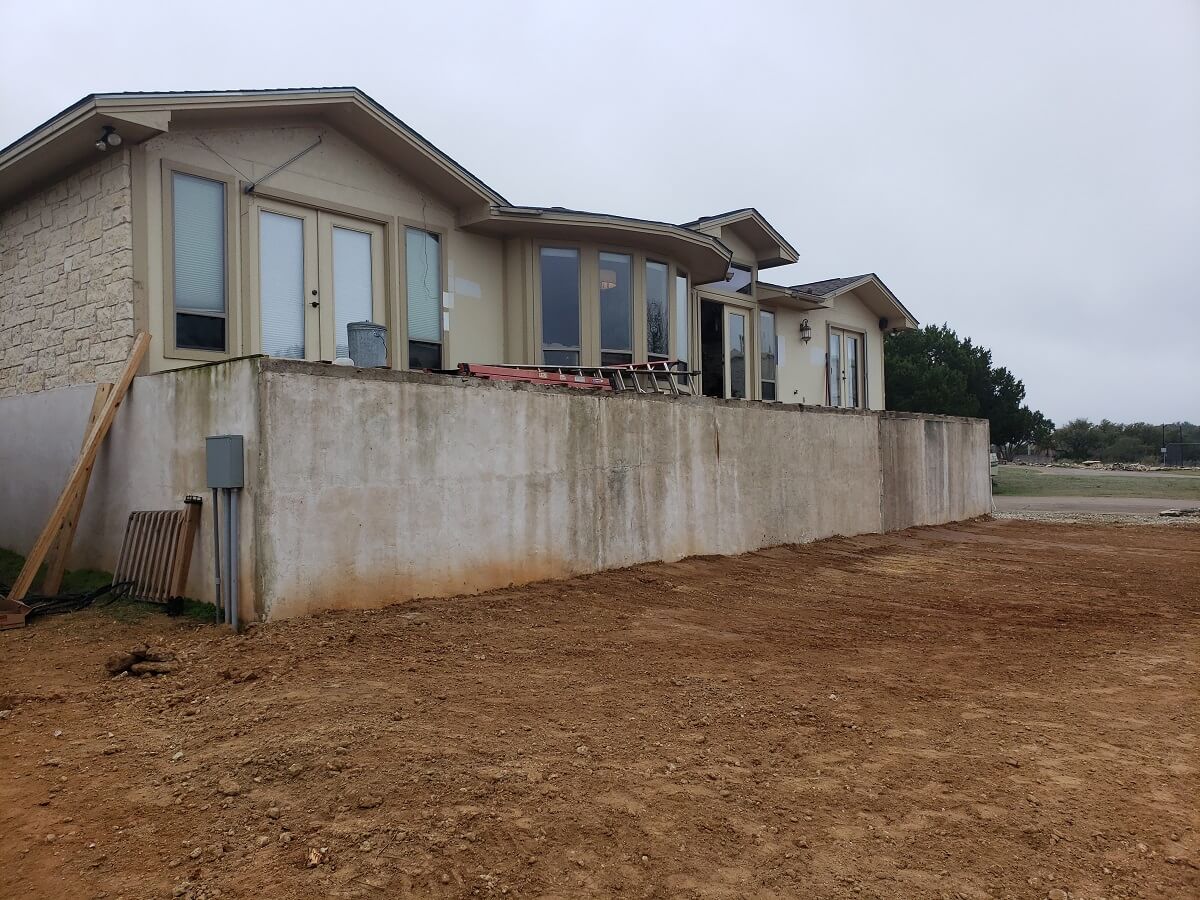
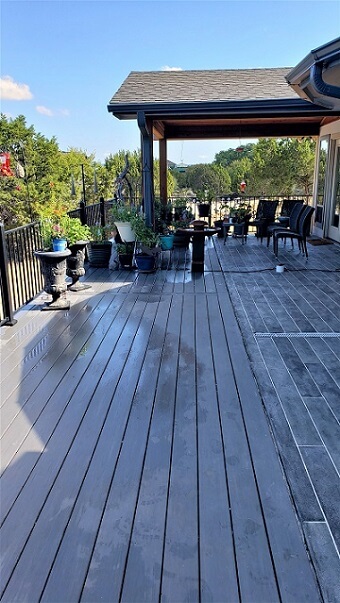
To start with a clean slate, we tore the existing wood and steel structures away, down to the original concrete patio. By the time we finished, we had created the following:
- A beautiful new surface for the raised patio
- A deck with a significantly larger footprint than the original
- An outdoor kitchen
- A hot tub deck
- Two patio covers – one over part of the patio and one over the deck, outdoor kitchen, dining area, and TV area
- Privacy wall
- Under-deck storage areas
We tied the new deck/porch cover into the roofline of the home, whereas the original – a large steel pavilion – had been freestanding. Instead of covering the patio, the new deck begins at the edge of the patio, giving the homeowners a deck and patio combination for multiple uses.
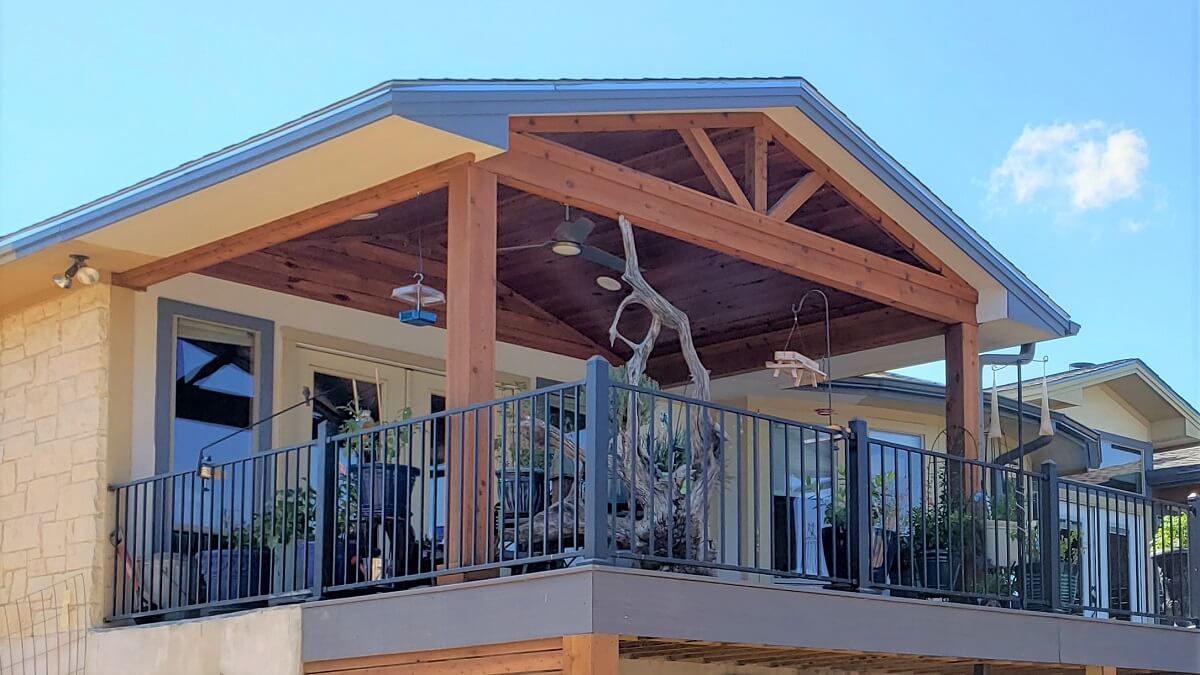
In addition to designing and building all of the structures you see, we added large concrete beam walls at ground level to solve an existing problem. Water from rainfall had been running into the area under the old deck. The low concrete walls we added to the deck design now divert water properly. The homeowners are quite glad to be rid of that problem! The new design provides plenty of storage space under the deck so they can easily store their waterfront toys.
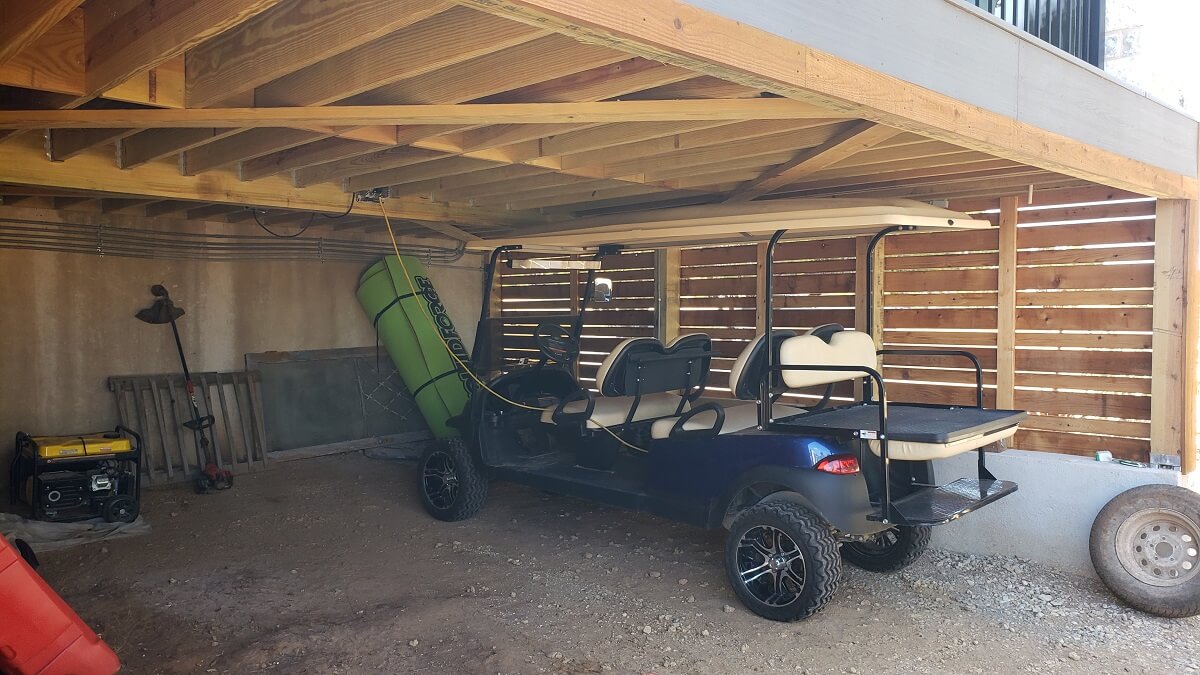
A Variety of Materials for a Variety of Structures
We covered the concrete patio with a gray, textured surface – a finished system, not stain-and-stamp concrete this time. For decking, the clients selected AZEK’s low-maintenance synthetic decking in the Island Oak color. We used that same decking material for the hot tub deck. The decks and the patio are all bordered with black Fortress iron railing.
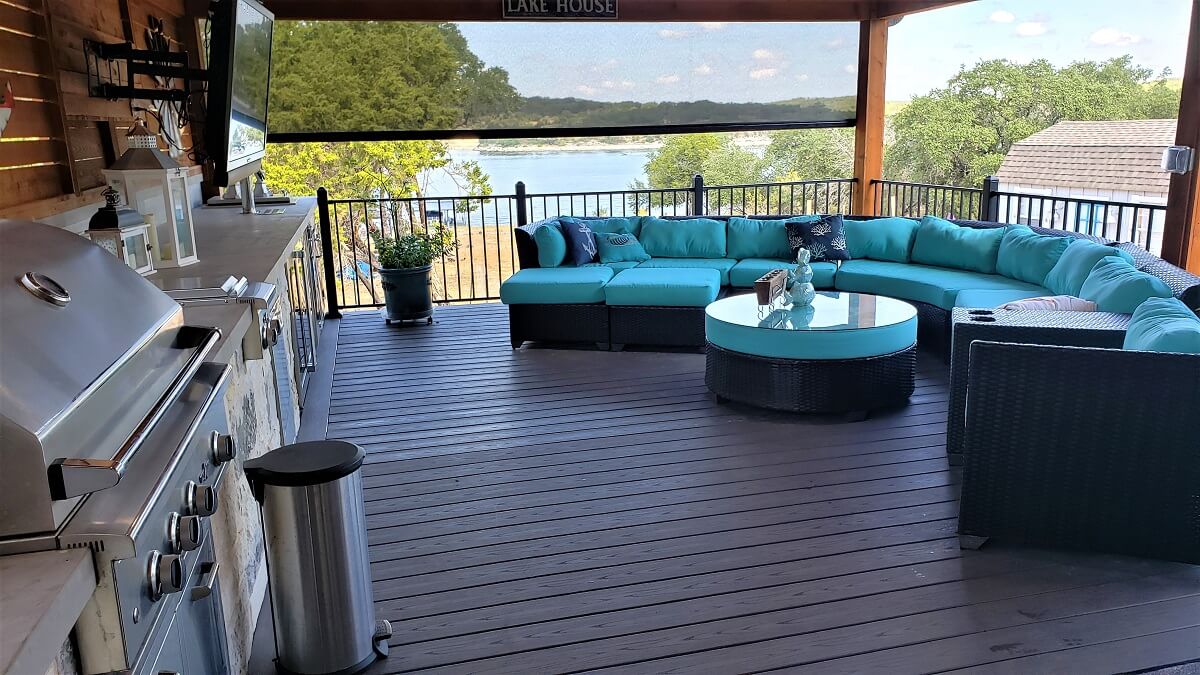
For the ceiling of the patio cover and deck/porch cover, we used Synergy Wood’s beautiful prefinished pine. Synergy Wood is a favorite of ours, and we have used it on many ceilings under porch covers and patio covers. We used stained cedar for the privacy walls and the posts supporting the new deck.
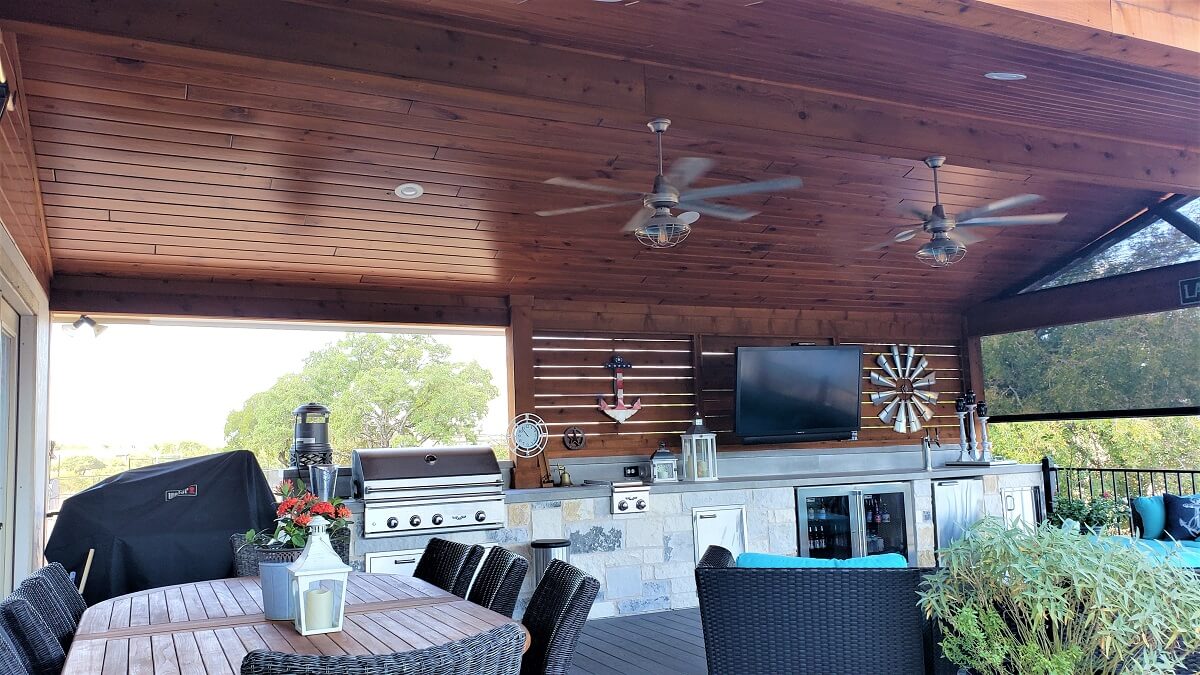
The stone we used for the outdoor kitchen is a mixture of silver mist stone with white and autumn blend stone throughout. The counter is made of dark gray Lueders stone caps. The outdoor kitchen includes a large grill, two refrigerators, a kegerator, and an ice bin.
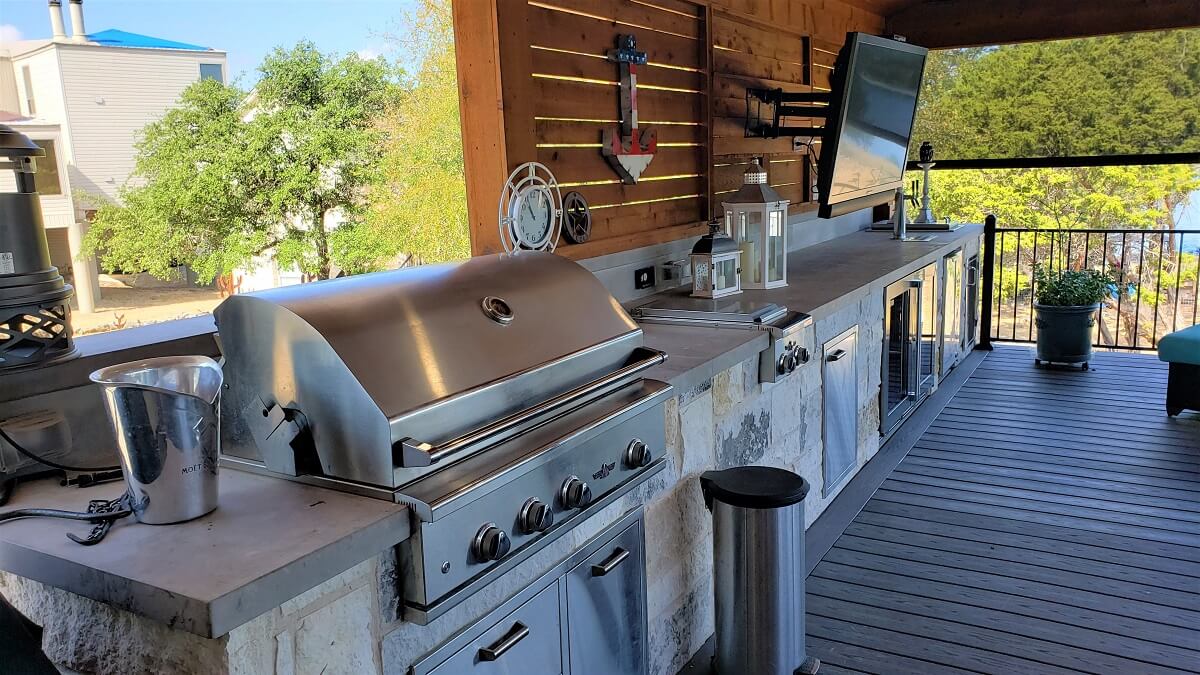
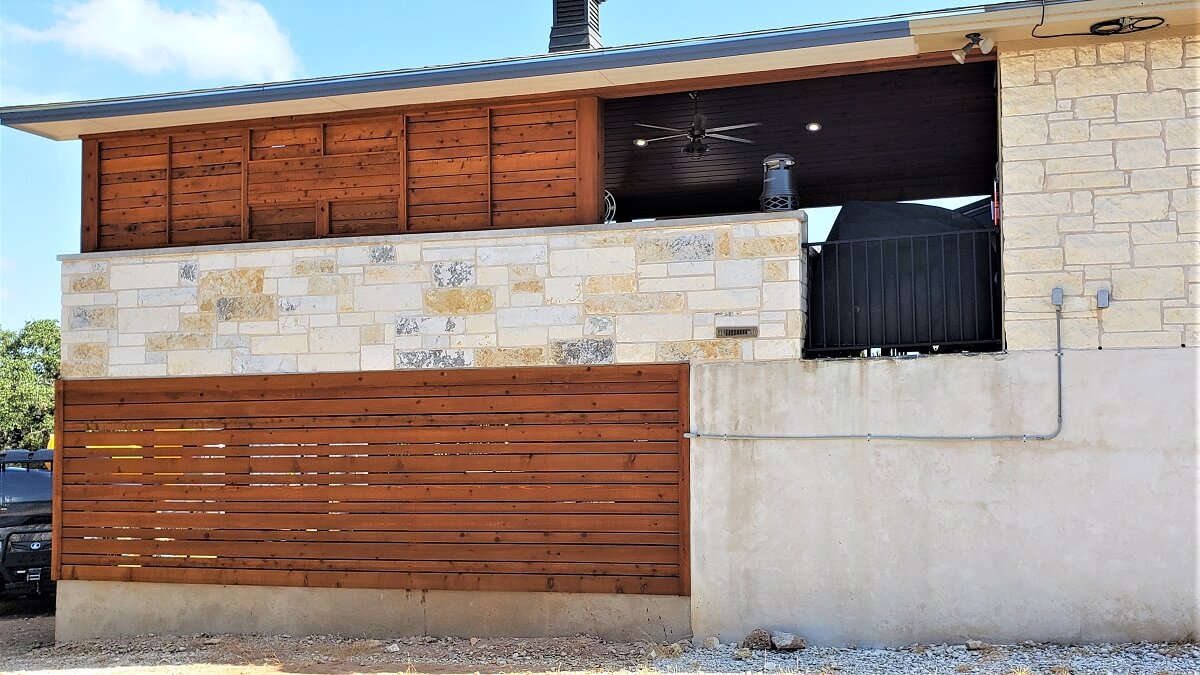
The homeowners will be able to enjoy their new outdoor living space for many years to come. The new design is more open and allows a better flow through the space.
Are you ready to transform – or replace – your outdoor living area? We can custom design and build a deck, patio, outdoor kitchen, privacy wall, or whatever it will take to improve your outdoor living space. Call Archadeck of Austin today at (512) 886-8367 to schedule your free design consultation.

Jim Schallon, Lead Designer at Archadeck of Austin.