The project we’re looking at today illustrates two important concepts of interest to homeowners—especially to our future clients in the Austin area. The project is a porch roof replacement we recently designed and built for this home in NW Austin, TX. Archadeck of Austin is known for our covered porches and patios, among other outdoor structures.
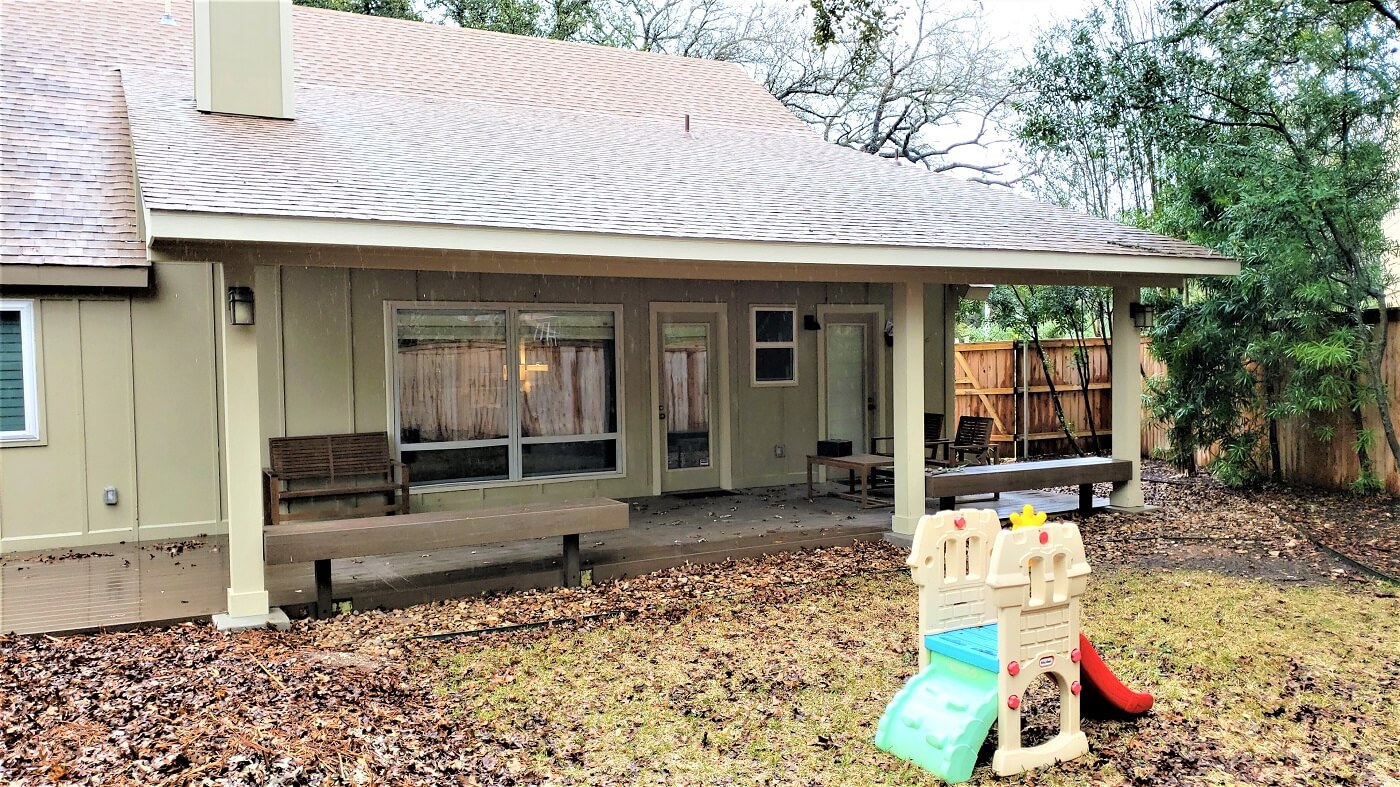
As you scan the photos of this porch transformation, be sure to watch for two things:
- Why it’s best to schedule your outdoor living projects in a certain sequence—as in, “do this before _that_”
- How we take care of your property when it becomes our construction site
Porch Builder Archadeck of Austin Receives the Call
The owners of this NW Austin home wanted to breathe new life into their outdoor living space. They purchased the home knowing they would make these improvements. As many homeowners do, they planned to address one project at a time rather than having everything done at once.
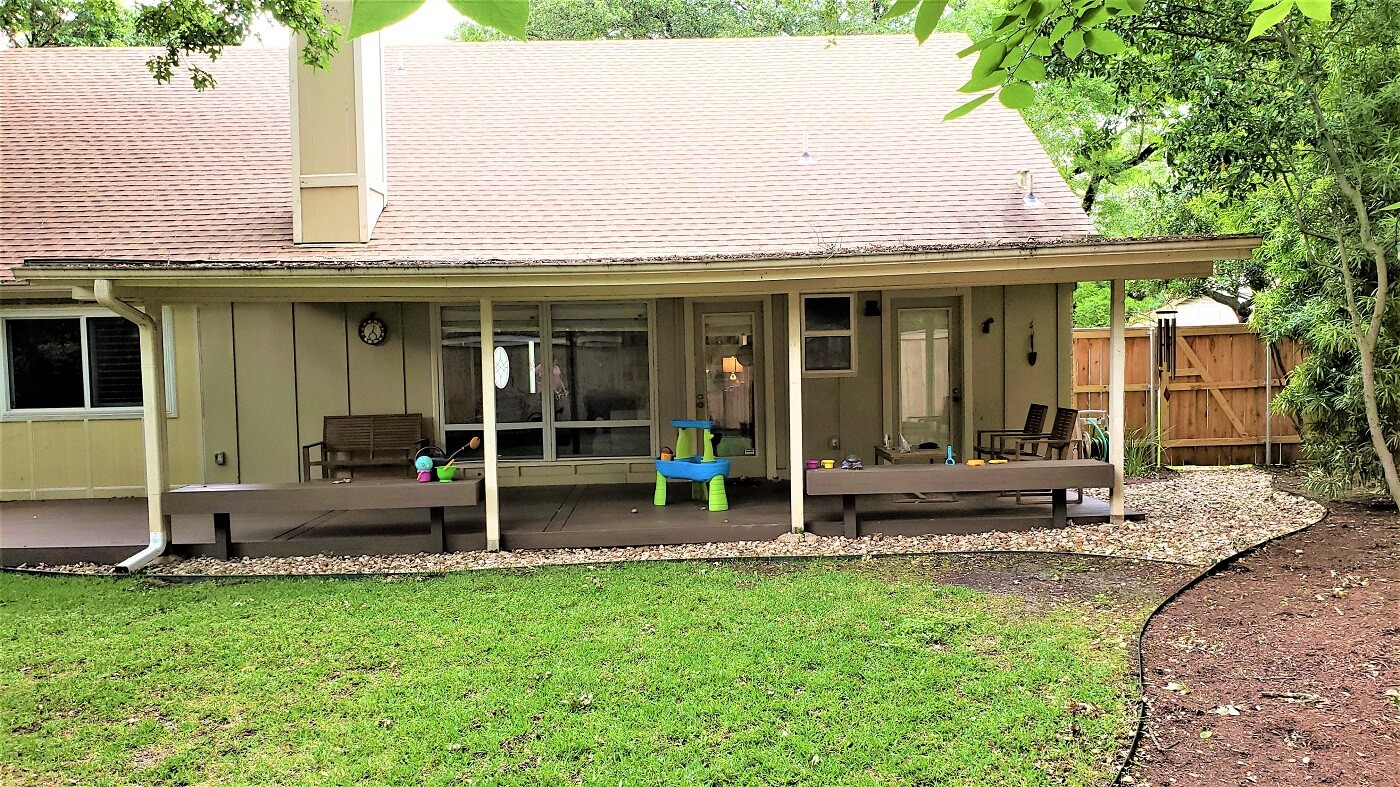
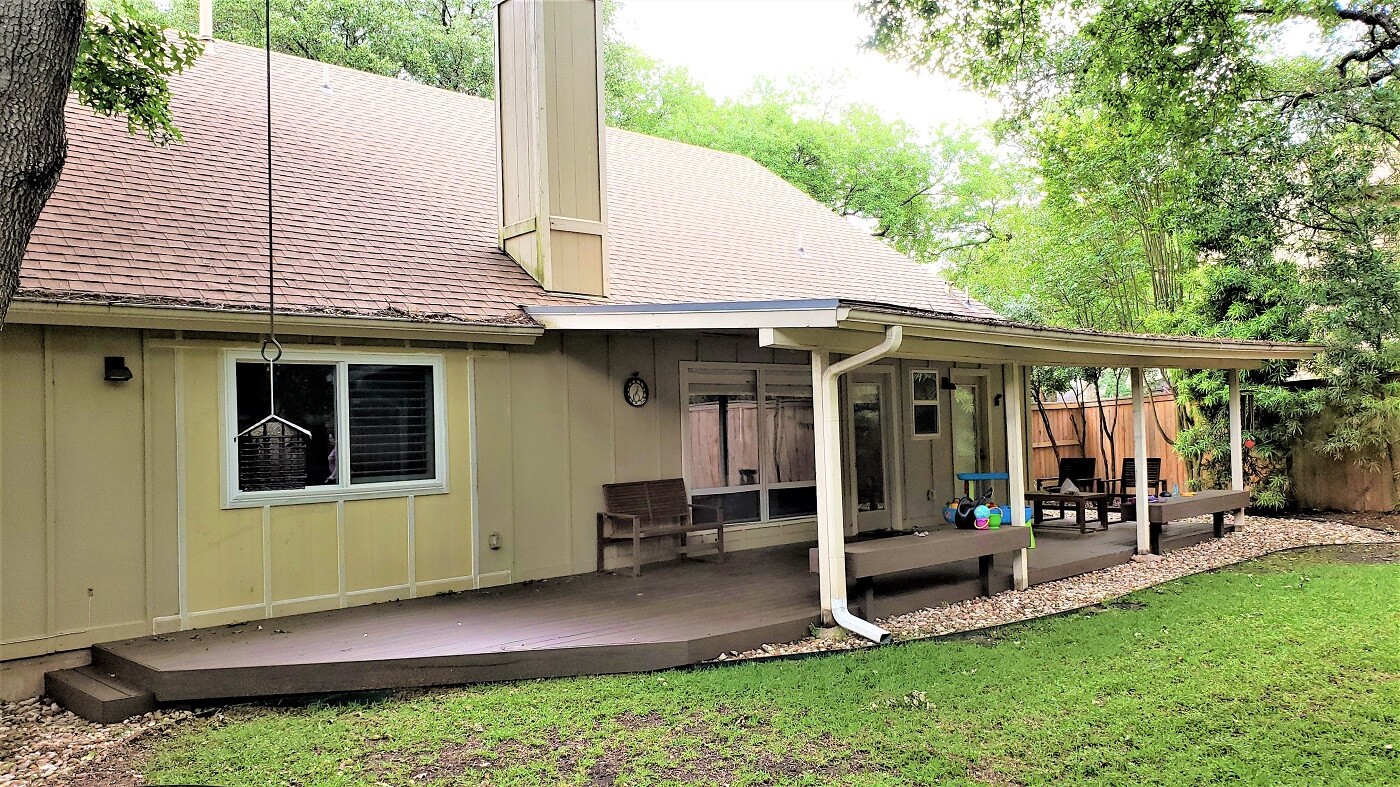
— Before Archaeck of Austin began the project.
What’s wrong with this picture? As you look closely at the “before” photo, you begin to notice that the home had a new deck and an old roof over the deck. (We call this a covered porch.) The roof was in such bad shape it actually sagged through the middle. It didn’t really meet code, and perhaps it never had. It was a low-ceiling, flat roof porch cover built off the overhang of the house.
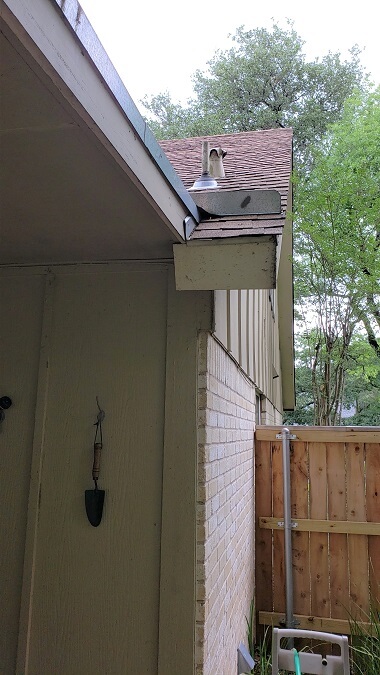
Here’s what’s wrong with this picture: the new roof should have been built first, before the deck. There’s a sequence that professional contractors follow to work efficiently and to minimize the chance of damaging one structure or area while working on another. If we had designed and built both projects instead of the roof only, we would have built the roof first. Instead, another builder handled the deck, and Archadeck of Austin was hired later to build a new porch roof over it.
If the homeowners had called us in first to build the deck, we would have advised them that the new roof needed to go up first. As it was, we had to retrofit some areas of our project because the deck had already been completed.
Archadeck Takes Good Care of Your Property!
Walking into this situation, we’re not going to refuse the job just because work is being done out of sequence. If you know Archadeck of Austin, you know we love a challenge. So, yes, we took on the project of building a top-of-the-line new porch roof over the new deck. That meant we had to be very, very careful.
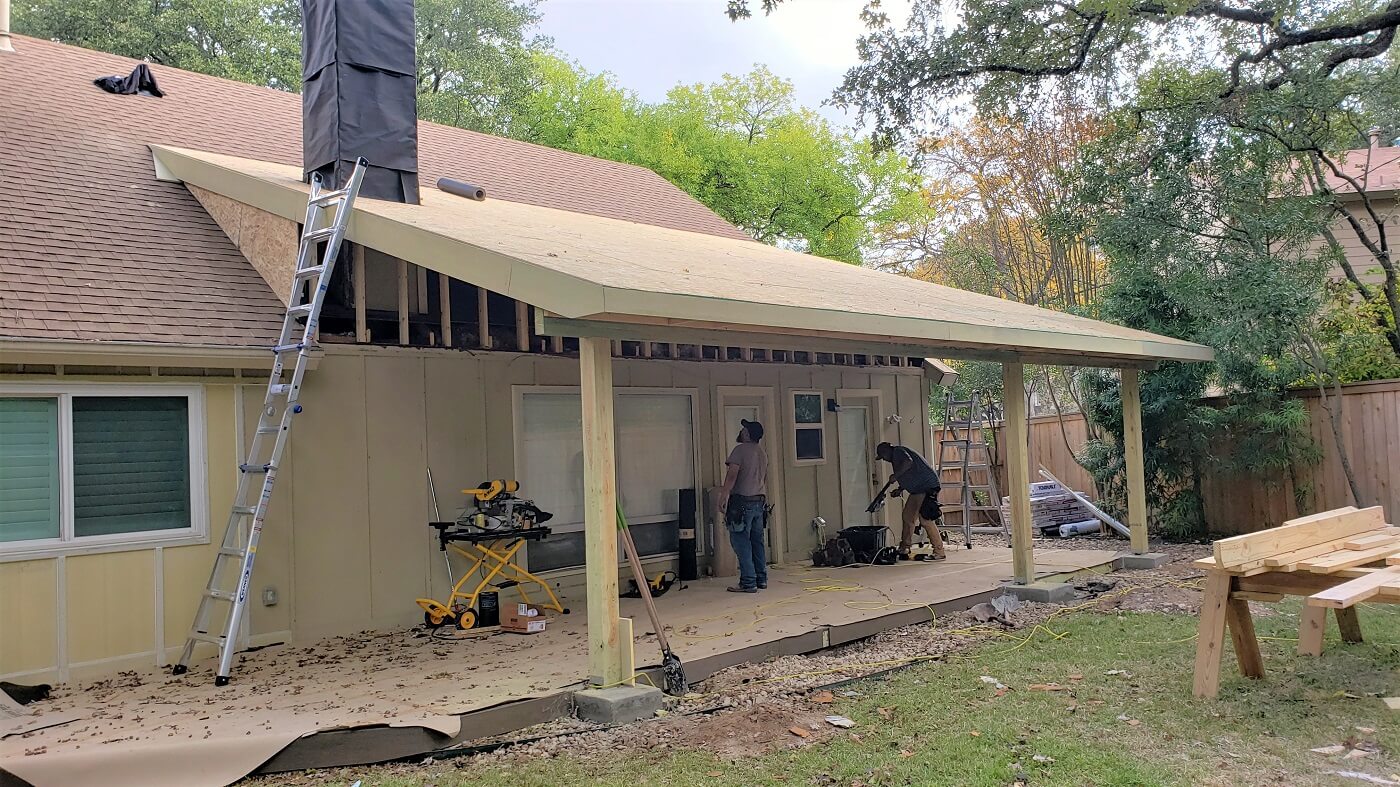
One of the measures we took to prevent damage to the new deck surface was to cover it with a product called Ram Board. This temporary floor covering, which comes in rolls, is a barrier engineered specifically for use by contractors when they need to protect flooring. Disaster averted.
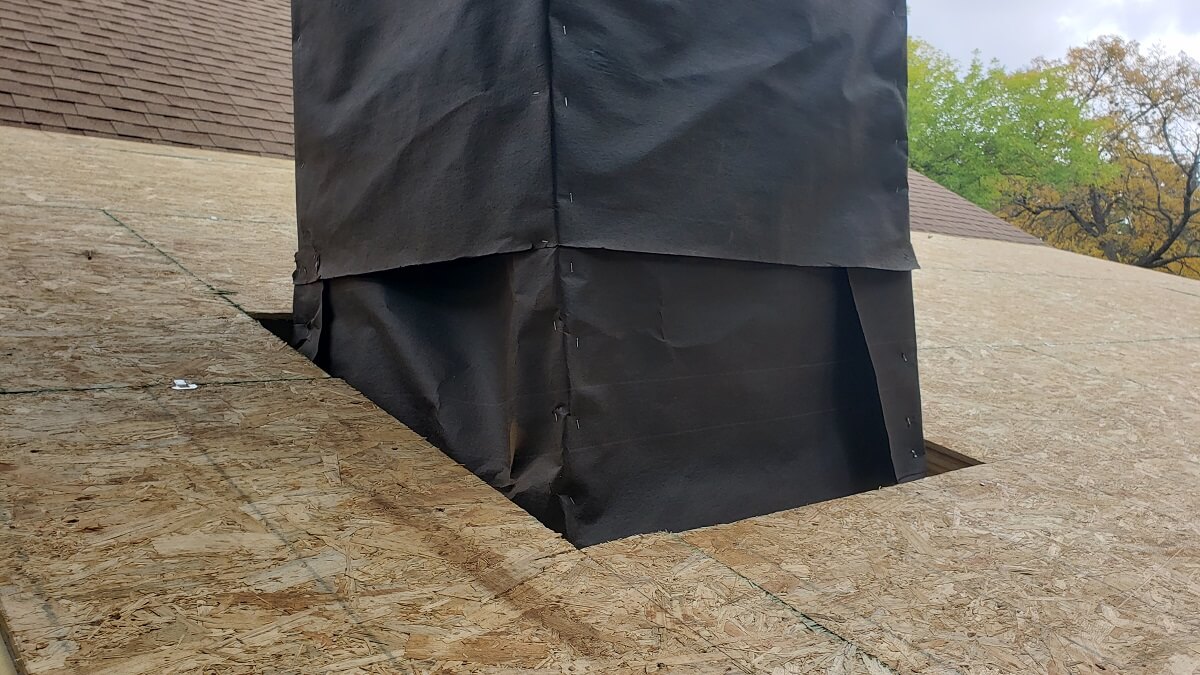
We always take good care of our clients’ existing outdoor structures while we work near and around them. We’re also careful to protect the integrity of any nearby objects, trees, and other landscaping. As professionals, we consider that part of our job.
In Austin, TX, Look to Archadeck for a Porch Roof Done Right
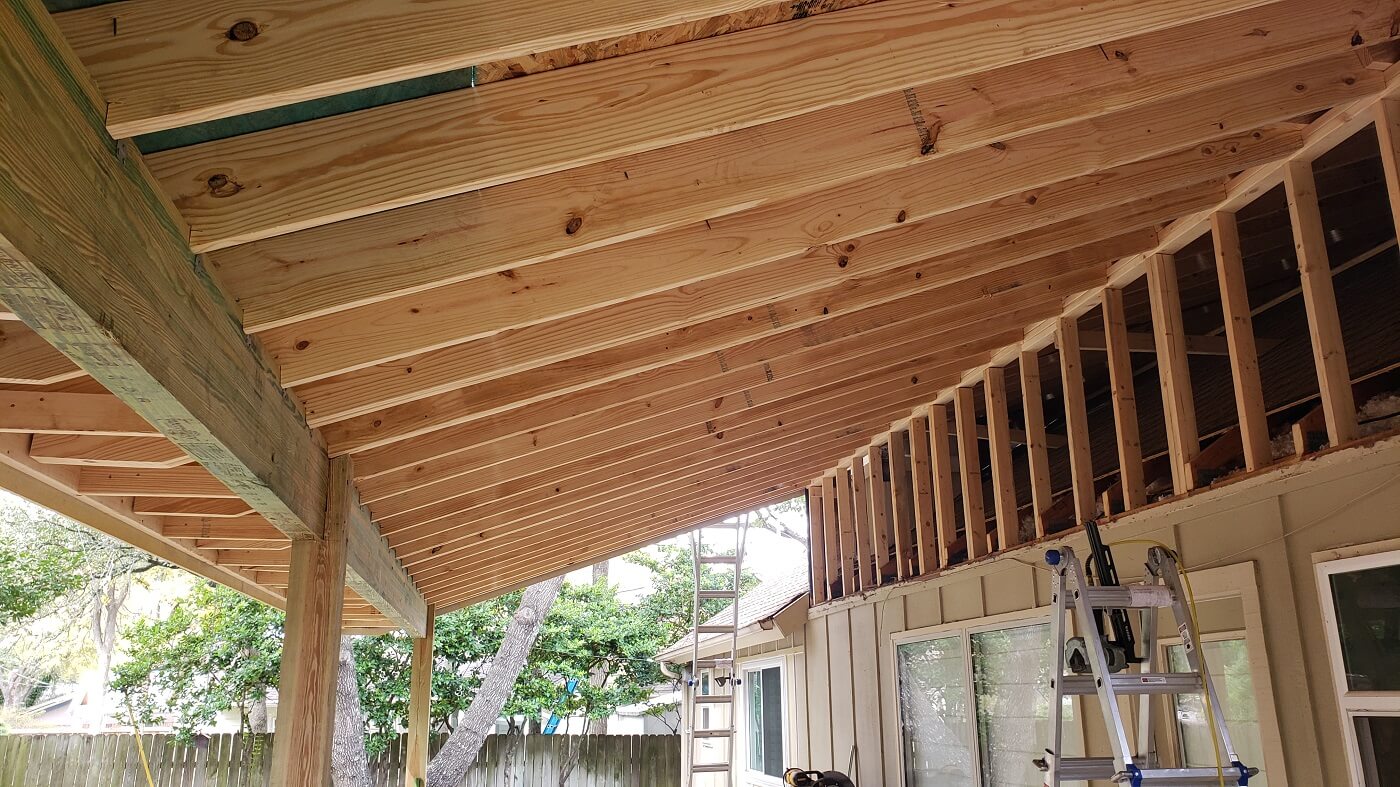
For this project, Archadeck of Austin’s goal was to construct a new-and-improved porch cover that met and exceeded code. In terms of the design aesthetic, we needed to create a roof with the same look as the home’s existing roof. The home’s roof has an 8/12 pitch, which means the roof rises 8” for every 12″ inward toward the peak. We divided the 8/12 pitch by half to design the porch roof with a 4/12 pitch.
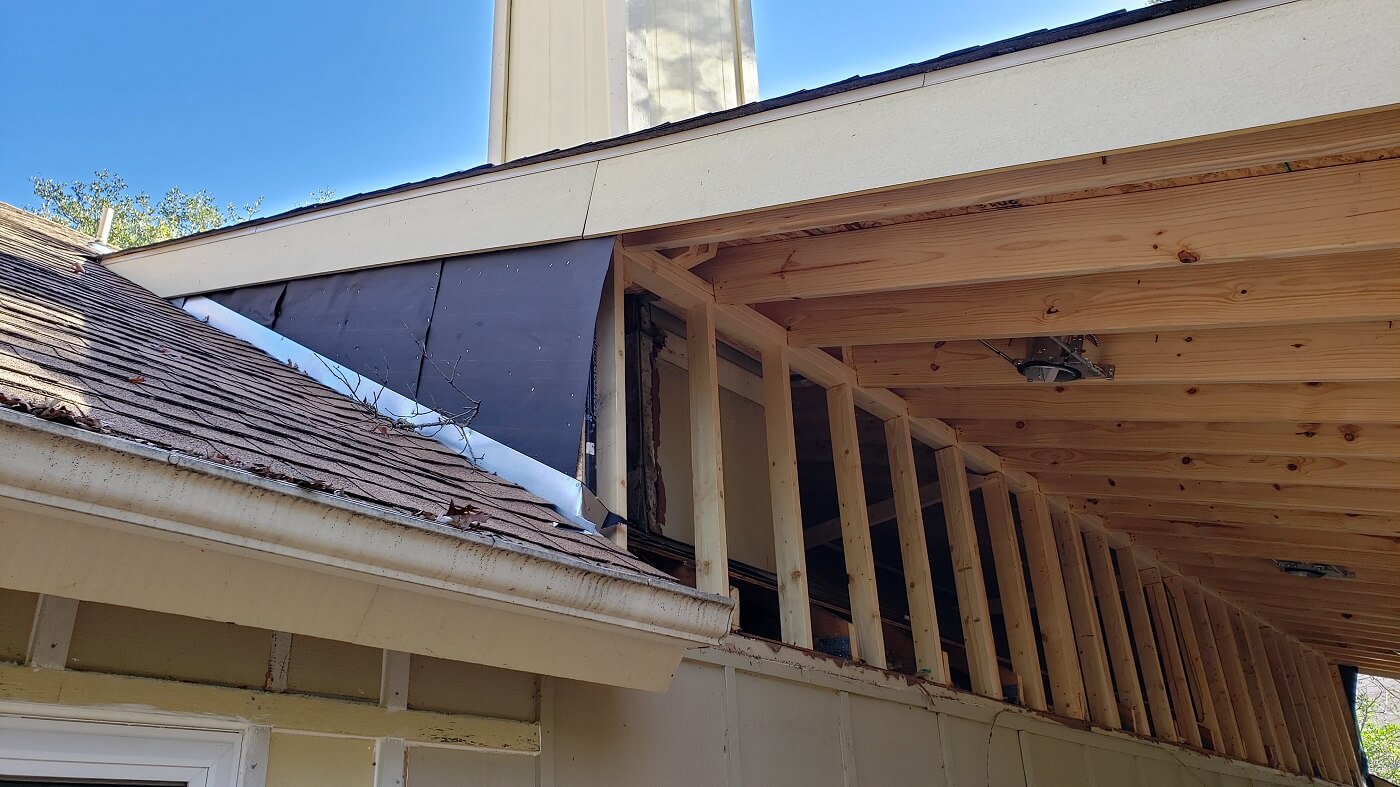
Pairing the 4/12 pitch of the porch roof with the 8/12 pitch of home’s roof just looks natural. At Archadeck, we always strive to create new outdoor living structures that look to be part of the home’s original design. At this NW Austin home, it looks like the new covered porch was meant to be there all along. A 4/12 pitch is also an excellent choice because that pitch doesn’t require a special roof membrane or waterproofing.
Design Details Complete the Project
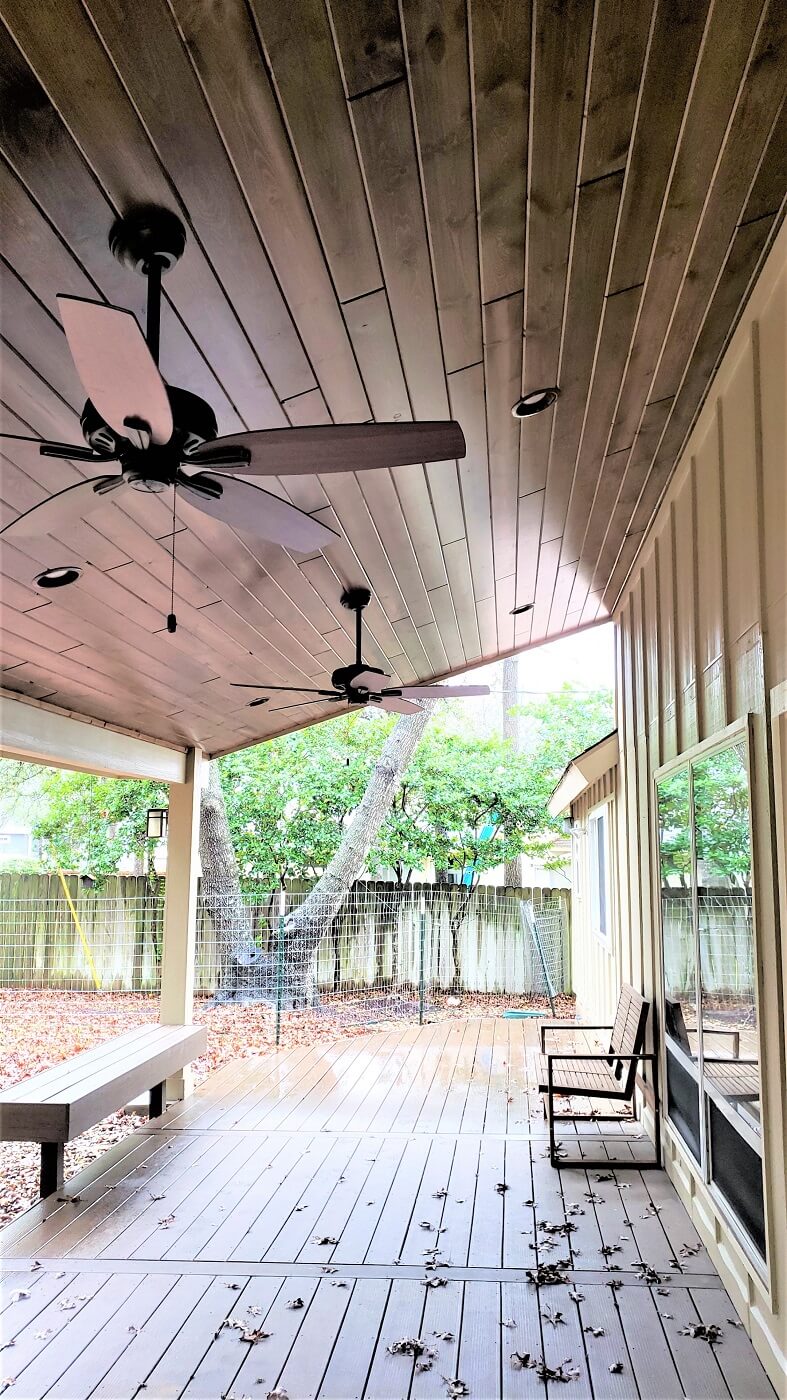
- The interior of the covered porch ceiling is made of Synergy prefinished tongue-and-groove planks in their Colonial color. Synergy offers our clients a beautiful ceiling of high-quality, natural wood that’s sourced sustainably.
- We wrapped the beams in cedar and Hardie to match the home.
- We framed the roof wall to match the bottom of the exterior siding.
- We painted the whole back side of the house to give it a nice, completed look.
Are you planning multiple or combination outdoor living projects at your home? Archadeck of Austin is the builder that will organize the jobs efficiently and protect your property, too. Call Archadeck of Austin today at (512) 886-8367 to schedule your free design consultation.

Jim Schallon, Lead Designer at Archadeck of Austin.