Our recent project in the Oakville neighborhood is a testament to the difference a new outdoor living space can make for any home. These clients had a covered porch spanning the back of their home, but they were ready for something more usable. See their result!
These South Austin clients had a rolled roof porch structure built onto the back of their home, extending from their soffit. Their biggest complaint was that the interior of their home was shrouded in darkness due to the shade provided by the porch roof, which covered every window and door on the back of their home. Aside from the shady nature of the roof, it was so low, this family and their guests could hit their heads entering or exiting the covered area.
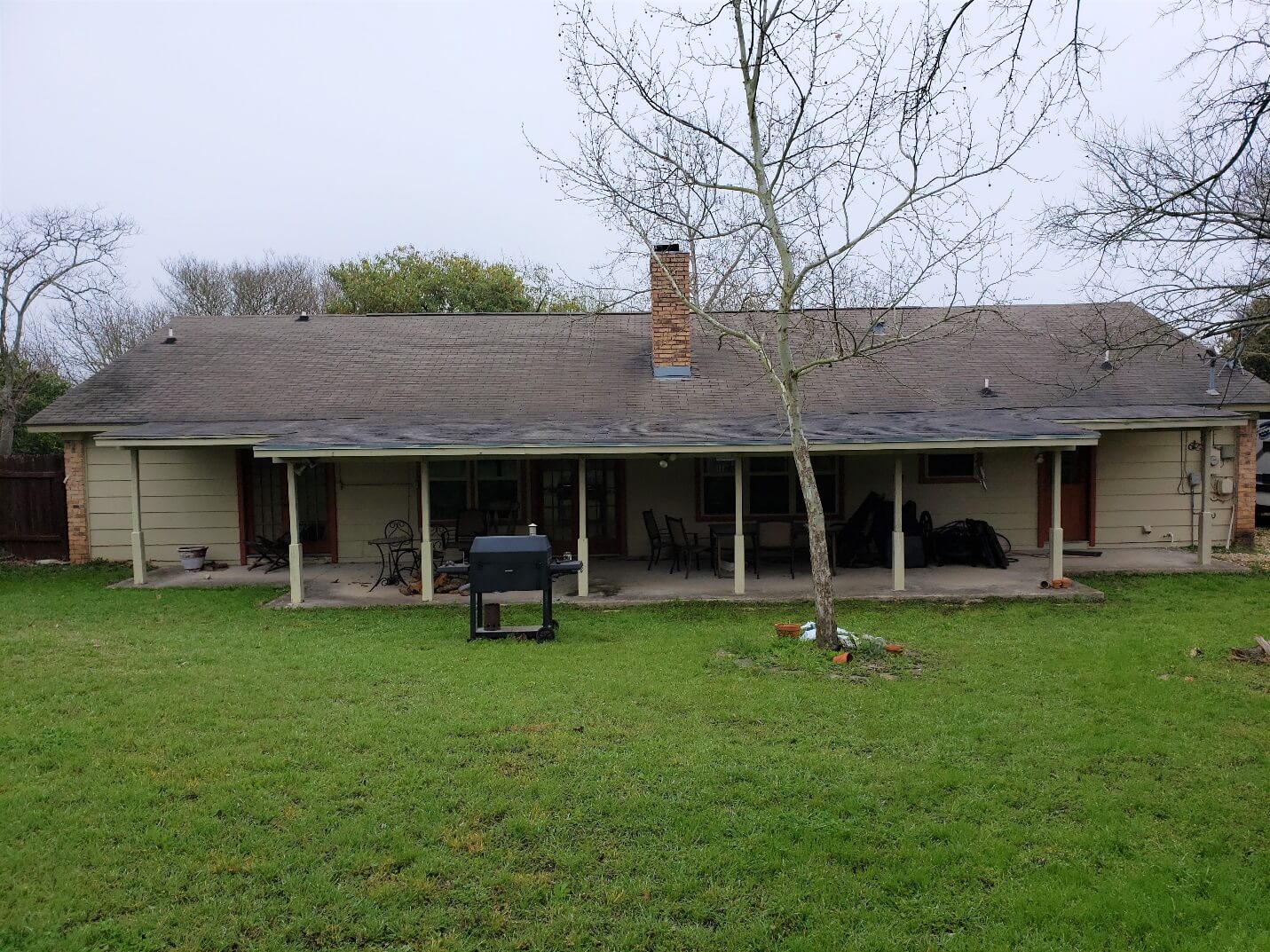
— A low porch roof provided too much shade and resulted in a loss of natural sunlight into the home.
We de-constructed and re-constructed the old porch, from top to bottom!
The consensus said, This porch must go, and Archadeck of Austin agreed! We demolished every iota of the old roof structure. We were able to reuse the existing concrete pad, but first had to install a new footer system to bring it up to code. One of the benefits of hiring us to be your porch builder, is that you will be assured that your new porch or deck meets all necessary building codes.
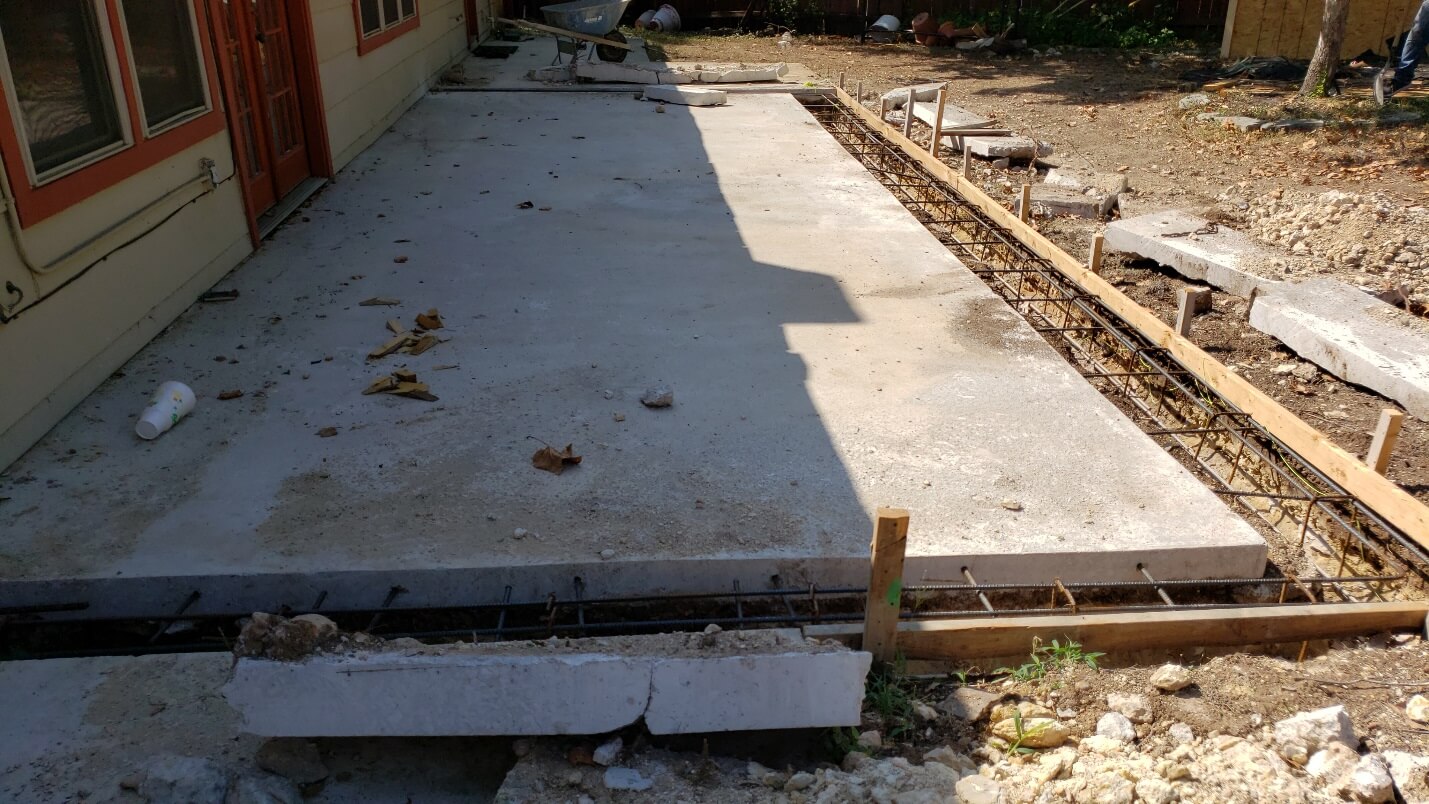
— The existing concrete pad was brought up to building code.
We increased the height of the roof, from eight feet to nine feet by installing a beam on top of the sill plate. We utilized a mount system into the wall, which allowed for a large wall-mounted TV inside the screened porch.
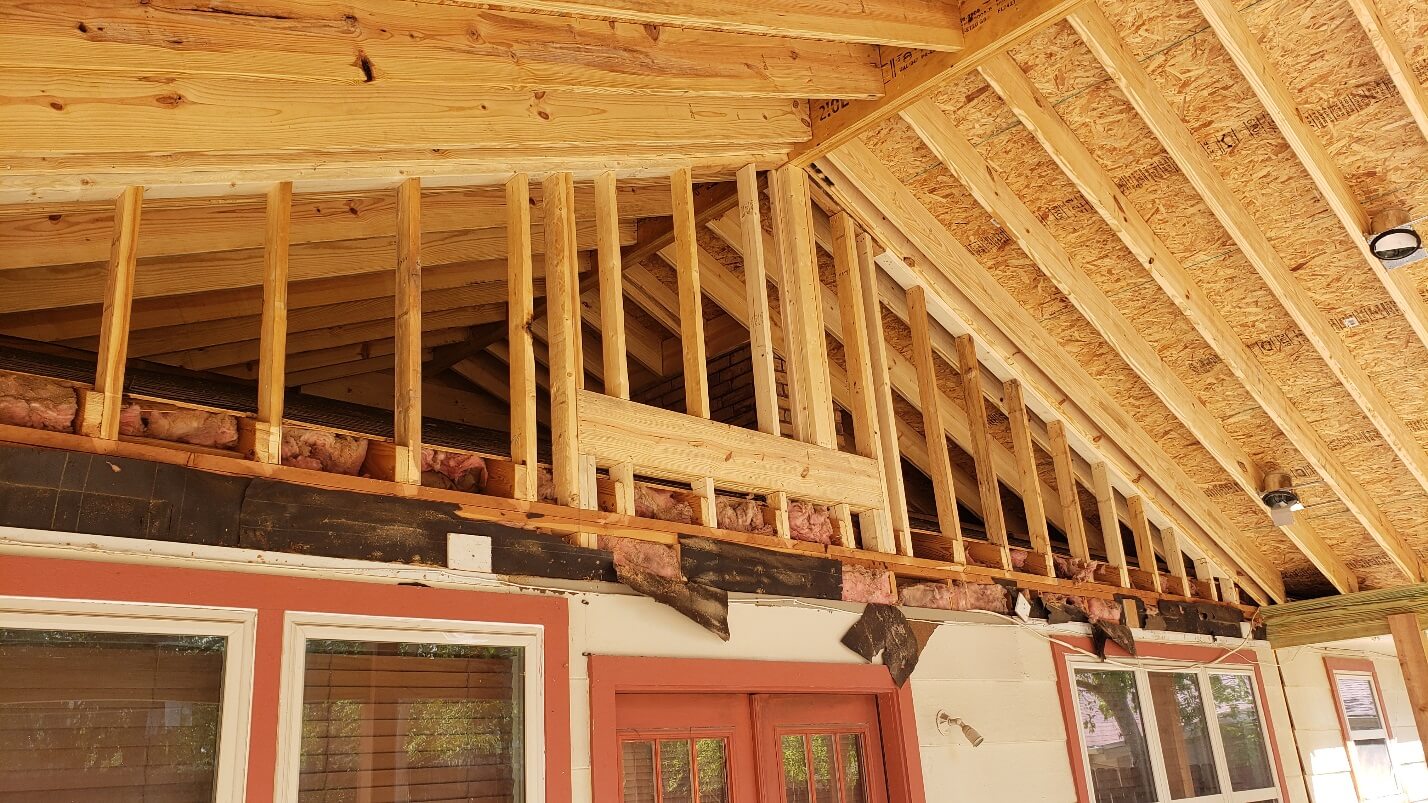
— New porch roof attachment.
We were able to achieve a large gable porch roof, tied into the home’s existing roof structure. The resulting gable is 30 feet wide and 12 feet deep. The high gable will invite air and daylight into the protected area of the screened porch, providing more light inside the home, as well.
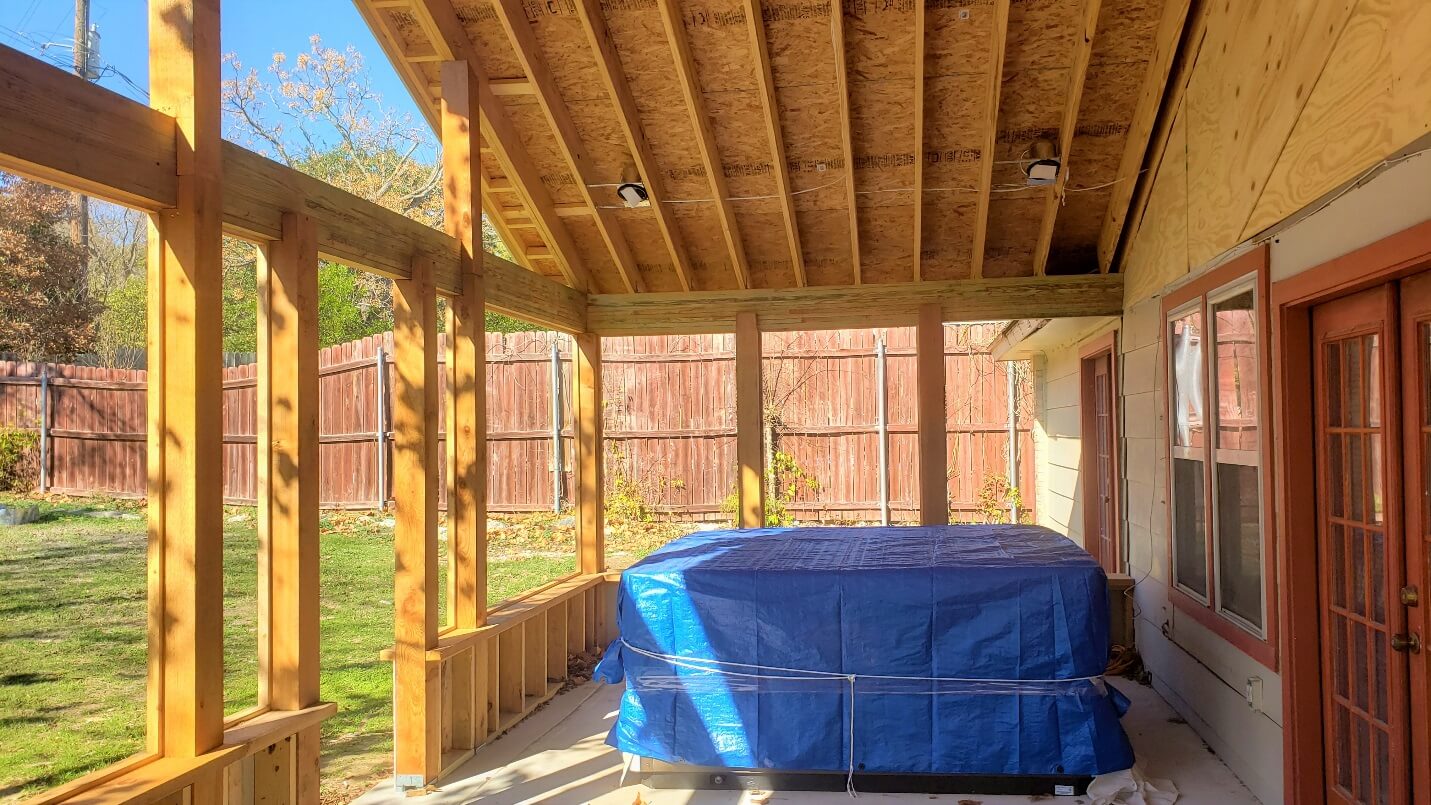
— The new porch has enough space for a new hot tub.
The finished screened porch is spectacular and usable
This South Austin screened porch is the picture of porch perfection with classic cedar framing. Archadeck of Austin also created two custom-made cedar-framed screened doors for this project. The knee wall on the exterior of the porch was created in a panel design using Hardie Board sheets and painted to match the home.
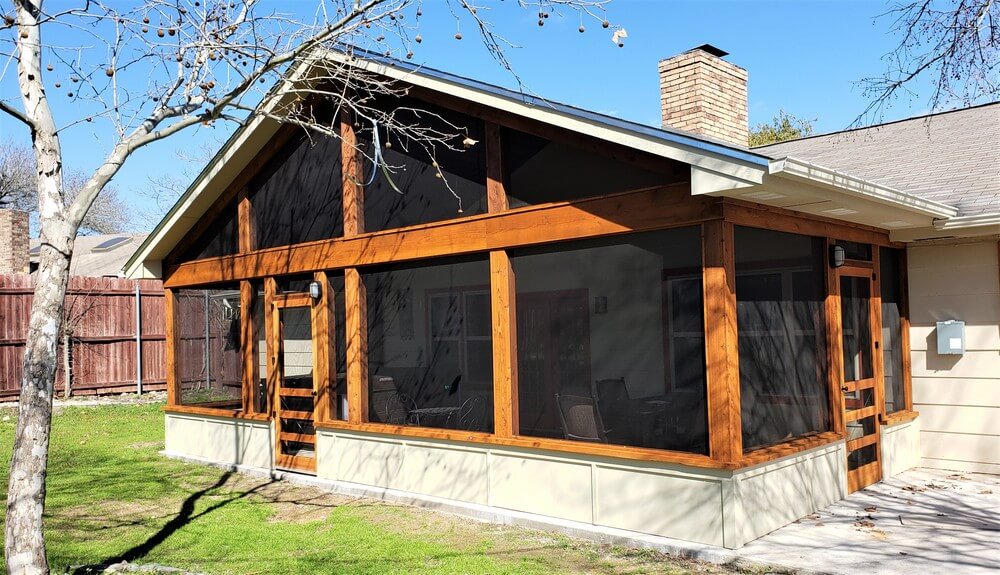
— South Austin cedar screened porch with custom screen doors.
These screen openings are extra-wide and will provide excellent airflow and sunlight throughout the porch.
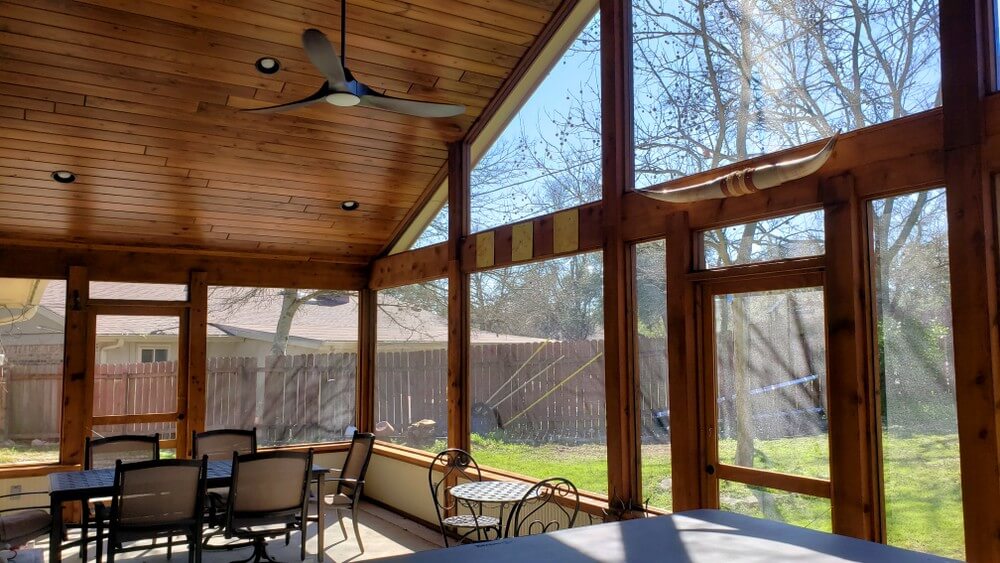
— Bright and airy screened porch design.
The screened porch ceiling was fitted with electric to accommodate lighting and a ceiling fan. The ceiling was finished using Synergy Wood™ in Colonial finish. The interior knee wall was finished with beadboard and painted to match the home’s exterior.
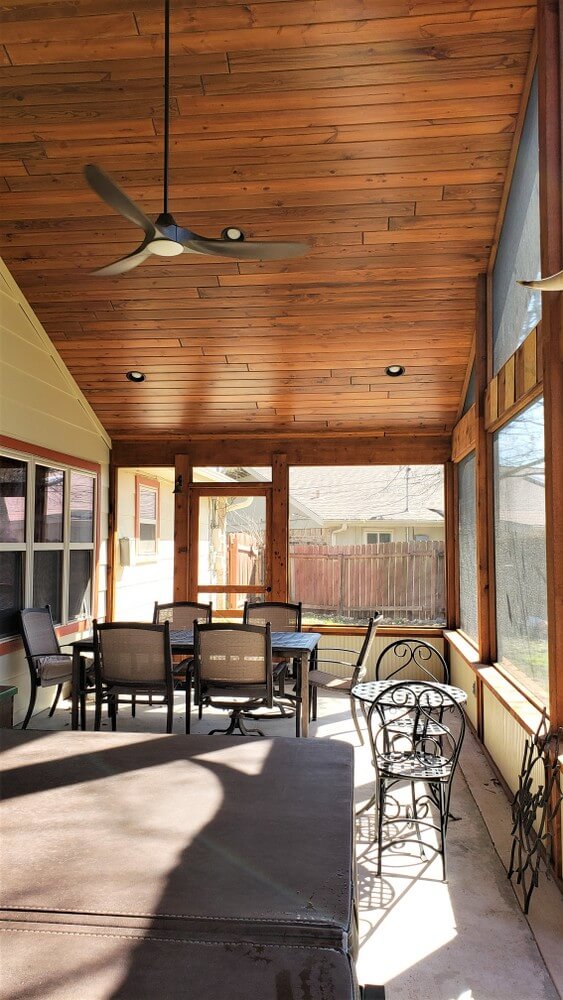
— Synergy Wood ceiling finish.
Archadeck of Austin created an inviting, beautiful, and ultimately usable screened porch for these South Austin residents, as you can see by the photo below!
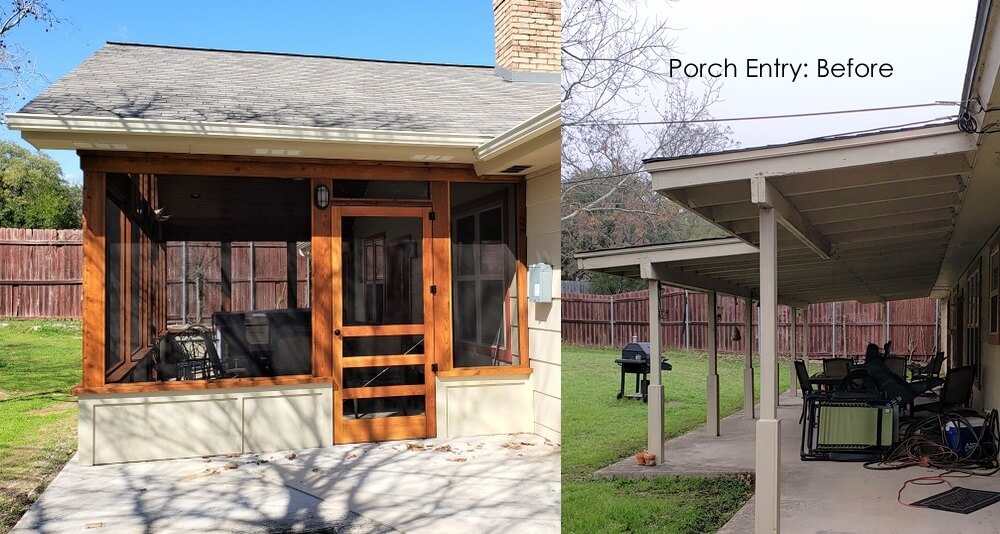
— The proof is in the pudding – what a difference a new porch makes!
Are you ready to reimagine your Austin area backyard for aesthetics and usability? Call Archadeck of Austin today at (512) 886-8367 to schedule your free design consultation.

Jim Schallon, Lead Designer at Archadeck of Austin.