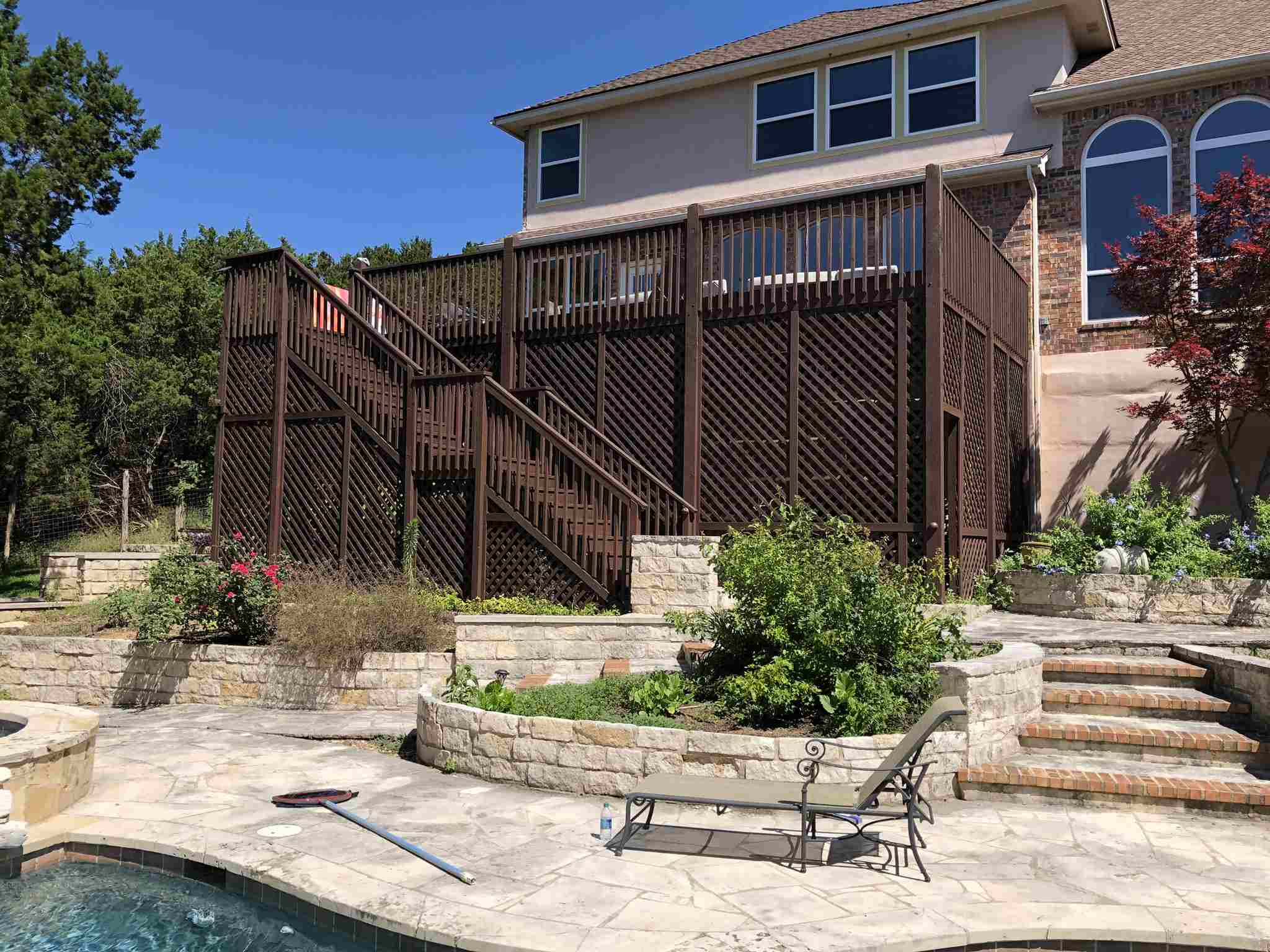How does your idea of an“outdoor living utopia” compare to the West Austin deck / covered patio / outdoor kitchen featured here? Our clients in the West Austin neighborhood of Westminster Estates wanted a total outdoor living transformation at their home. Archadeck of Austin was happy to oblige. We designed and built a custom, multi-faceted outdoor living space combining several structures. The more you examine these photos, the more you’ll see! In addition to the elevated deck, under-deck patio (dry deck space) and outdoor kitchen, this project includes a privacy wall and an outdoor shower. Yes, a shower!
These Westminster Estates homeowners had an elevated deck overlooking their pool. The deck needed to be replaced, and the homeowners were looking for so much more than just another deck. We talked with them about creating a dry-deck area under the new deck we would build. Because their deck was quite large, and 10 ft. high, the space beneath it held tons of potential. What did they want most? A loaded outdoor kitchen with all the bells and whistles. And a shower. Done!

— Before Archadeck of Austin began the new project.
The homeowners knew going into this project they wanted to build their new deck with low-maintenance materials. There will be no recurring wood deck maintenance for this family! Outdoor living here will be all about outdoor relaxation, just doing what they love.
.1).jpg)
The deck we built spans 32 ft. × 16 ft., a wonderfully spacious area for relaxing, soaking up the sun and watching the swimmers below. Keep in mind, this deck is 10 ft. above grade! We used four steel posts to support the deck structure. For their low-maintenance deck, these West Austin homeowners selected PVC decking from AZEK’s Vintage Collection in English Walnut. We designed the deck with a parting board and perimeter board. No rough edges around this deck!
.jpg)
The clients chose cow panel railing with composite inserts to match the railing used on their existing fence. We love this railing because it doesn’t obstruct the view at all—especially compared to the wooden balusters on their old deck. An additional deck feature you won’t be able to see until the sun sets is the perimeter deck lighting we installed.
Under-Deck Tips and Tricks
What would you want to build under your deck if you had a deck that was 10 ft. off the ground? If you use the right kind of under-deck drainage system to keep the area dry, you can have anything your heart desires under that deck. For this project, Archadeck of Austin used an under-deck drainage system by Quality Edge called InsideOut® Underdeck. This system gave the homeowners a “dry deck space” and created room for an entire outdoor living area below the deck.
.jpg)
We are so confident that this dry deck space will stay dry, we installed a TV mount for the clients’ TV beneath the deck. While you’re looking at the TV, take a look at the “crown molding” above it. That’s not crown molding! What appears to be “trim” is actually a gutter, part of the under-deck drainage system we installed to keep the new patio dry.
.jpg)
Finally, another special feature of the InsideOut® Underdeck drainage system is that it accommodates electrical work in the ceiling directly below the deck. Most under-deck drainage systems cannot provide this option. Because we were able to wire electrical service here, we installed 8 recessed can lights and 3 ceiling fans in the space under the deck. Remember, it’s a large space!
The area under this elevated deck is essentially a covered patio. We created the patio floor with a concrete overlay, and for the outdoor kitchen and posts we used white limestone. These new hardscape additions to the homeowners’ outdoor living area complement the existing hardscapes and pool surround perfectly.
.jpg)
With plenty of room for the “covered patio” under this deck, we designed two distinct areas for outdoor living. One area is for the outdoor kitchen and one is for pure relaxing. This outdoor kitchen holds all of the features the homeowners wanted. They have a place for their kamado grill, a full-size fridge (not yet installed when these photos were taken), storage space and much more.
.jpg)
We incorporated several special features into this full-featured outdoor kitchen. With a task light above the grill, the family’s grill master will not need to work under dim lighting. With switches on the back side of the kitchen island backsplash, the homeowners will be able to control every facet of the space. This includes turning each light and each fan off and on individually. Perfect!
And There’s More!
Yes, this outdoor living combination project includes a few more special features:
.jpg)
- Archadeck of Austin designed a custom privacy wall behind the outdoor kitchen to keep the area private from people going up and down the deck stairs.
- Just on the other side of the privacy wall, we installed an outdoor shower. Having a shower so close to the family’s pool is a huge plus for them.
- In addition to the structures and features we designed, built and installed here, we also cleaned the existing hardscapes on the property including the steps and pool area.
Linger another moment to take it all in. Does this look like an outdoor living utopia to you?
.jpg)
Call Archadeck of Austin today at (512) 886-8367 or email austin@archadeck.net to schedule your free design consultation.

— Jim Odom, Owner of Archadeck of Austin