This featured project in Briarwood, TX (near Lakeway, TX) illustrates two key points for homeowners who may have a similar situation. First, if your deck is larger than you need, consider having Archadeck of Austin convert part of it into a porch or four-season room. The result will give you a more functional combination outdoor living space. Second, having a deck doesn’t mean you can’t have shade. Extending your home’s roof to provide shade for a deck will allow you to enjoy a deck and shade at the same time. Extending the roof will extend your enjoyment of the deck!
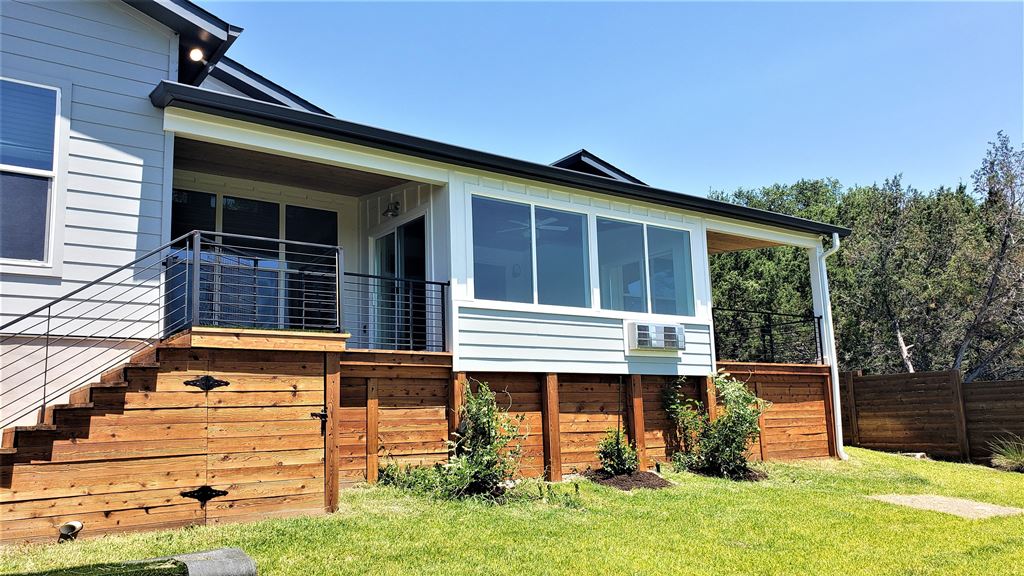
Our Briarwood, TX, client had a large deck across the back of her home. She didn’t use all of that deck space. With more deck than she needed, she longed for a protected space she could enjoy no matter the temperature or weather outdoors. The perfect solution was a sunroom, sometimes called a four-season room. The homeowner was happy to give up a portion – but not all! – of her deck space for a sunroom. You could say she also gained a deck, because now she has a sunroom and two decks, each one just the right size for her needs.
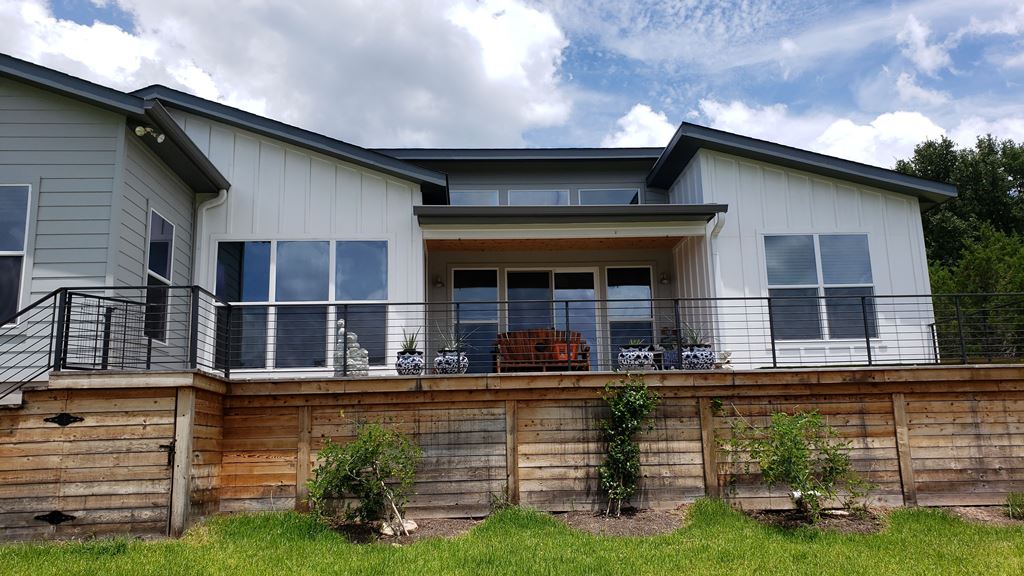
Existing deck before Archadeck of Austin began the project.
This Sunroom is a Beautiful Interior Room
The four-season room or sunroom is part of our outdoor living repertoire because it allows you to immerse yourself in the outdoors, visually. More than any other interior room, the sunroom’s expanse of windows brings the outdoors in. At the same time, a sunroom is heated and cooled so you can remain comfortable regardless of the outside temperature.
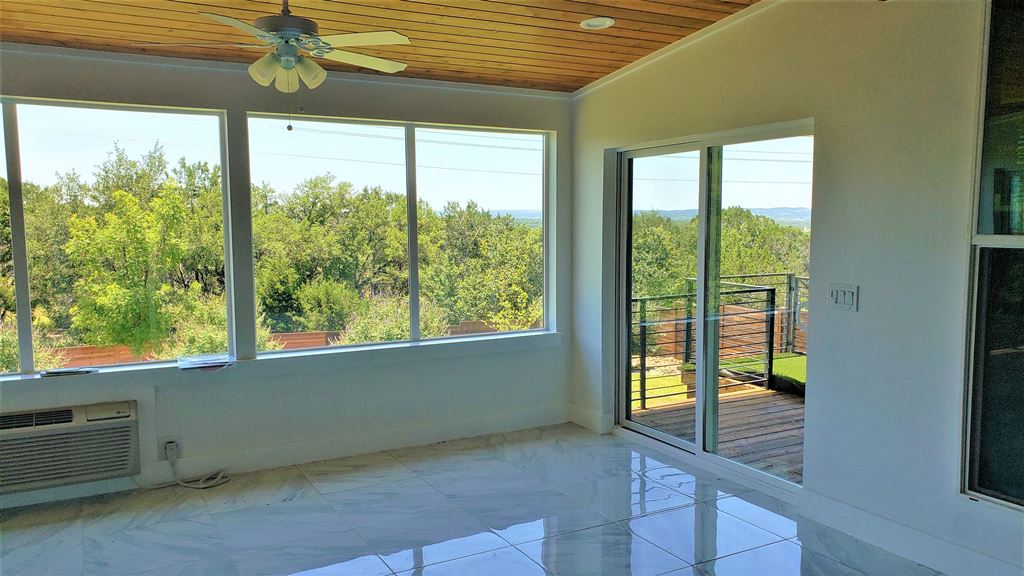
Archadeck of Austin designed this Briarwood TX sunroom as an elegant, tranquil respite from the heat of the day. We divided the home’s original long deck into three sections, and in the center section we framed walls to create the sunroom. We removed the deck floor in that section and added more joists and supports to the substructure to support the added weight of a roof. To maintain the new room’s desired indoor temperature, we insulated the floor and the walls. We installed thermal insulated windows and sliding patio doors for plenty of light, essential for a sunroom.
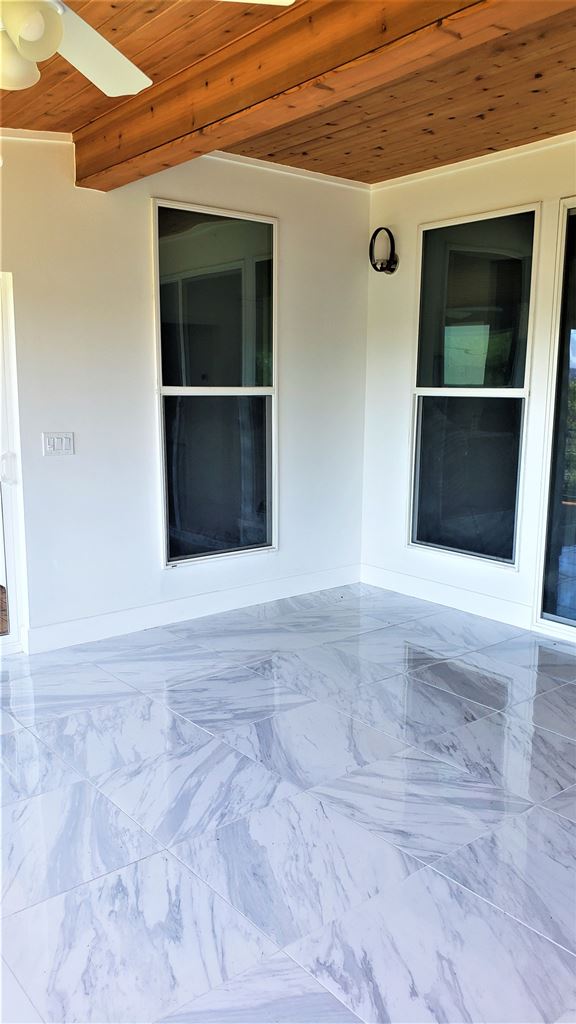
For an interior room aesthetic, we removed the existing siding that was part of the home’s exterior before we enclosed the sunroom space. In its place we installed and painted drywall. We also added a beautiful cedar ceiling and a gorgeous ceramic tile floor. The Milgard windows and sliding glass doors are vinyl/PVC, popular because of its low-maintenance properties. For heating and cooling in the enclosed space, we installed a split-split wall unit.
On the Exterior, A Sunroom Cradled by Two Covered Decks
On the outside of the sunroom, we used vertical siding above the windows and horizontal siding below, matching the home’s exterior design. The new HardiePlank siding blends right in and looks original to the home.
On either side of the new sunroom, the original decking remains – creating two separate decks. While the homeowner can access both decks from the sunroom, only one of the decks is accessible from the yard. The deck without stairs from the yard is called a privacy deck.
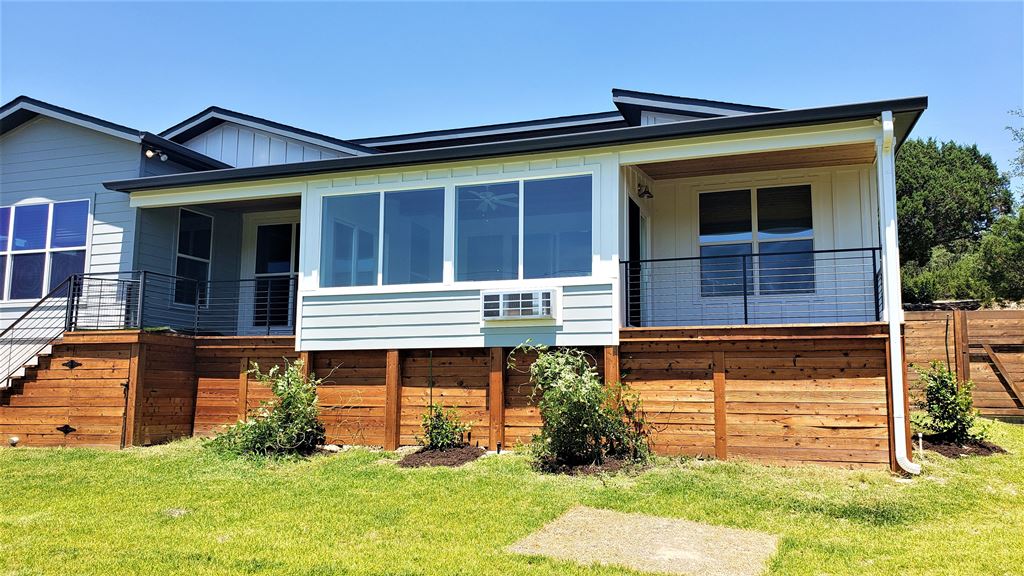
To improve the two deck areas, we extended a roof over each deck where they had previously been uncovered. The entire combination outdoor living space now offers complete shade and rain protection. We predict everyone who sees this project will want a covered deck, too – and a sunroom, of course! The sunroom itself adds valuable “livable” square footage to the home. Because it is insulated, heated and cooled, this room will increase the home’s total livable square footage should the homeowner decide to sell.
Are you interested in turning your deck – or part of it – into a four-season room so you can enjoy the outdoors all year long? Contact Archadeck of Austin to schedule your free design consultation.

Jim Schallon, senior designer Archadeck of Austin.