When Archadeck of Austin lead designer Jim Schallon visited this Cedar Park family for their free, no-obligation design consultation, all he could see were the possibilities.
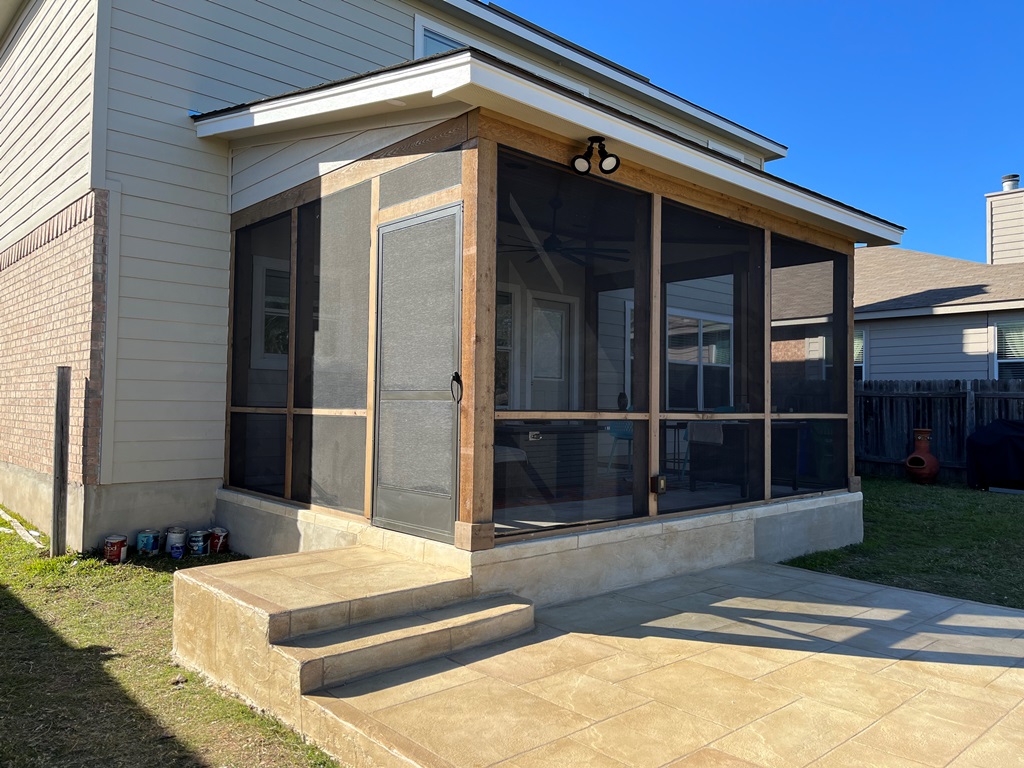
The only outdoor living space the family enjoyed up until Jim’s visit was a small concrete patio. Simple and austere, this patio had visions of grandeur in its future – and this Cedar Park, TX patio builder was here to help it achieve its potential.
While speaking with the family, it was apparent that they were actually looking for one of our custom Cedar Park outdoor living space combinations.
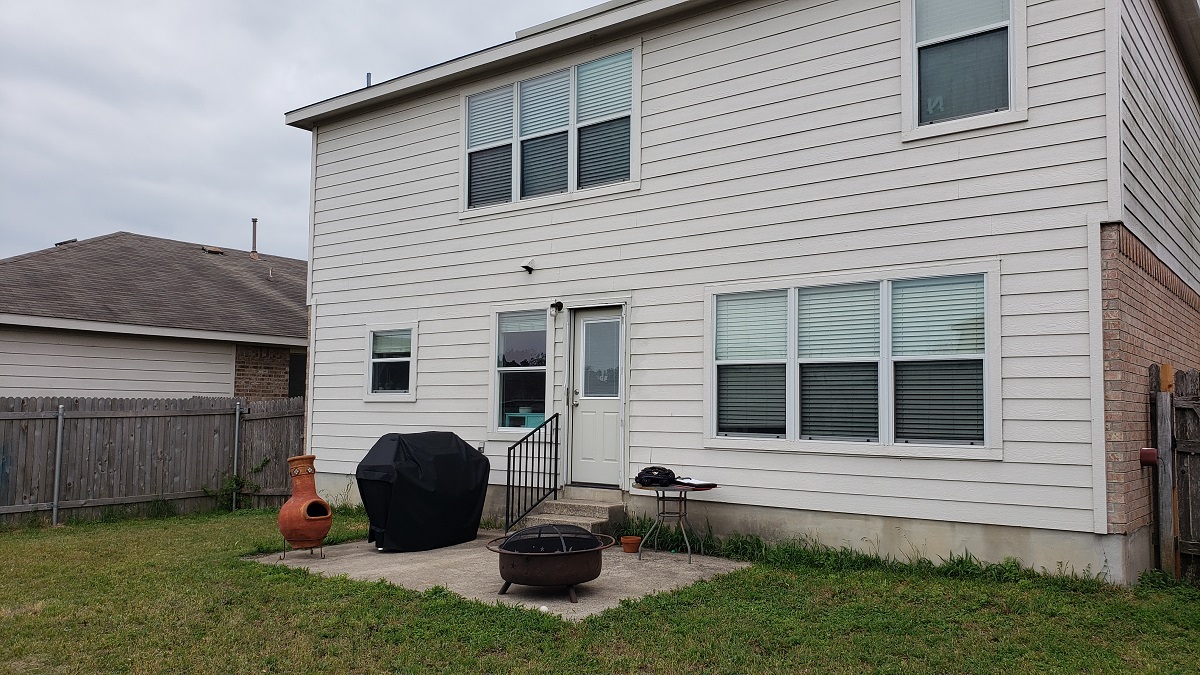
Before.
This is where we create the best of both outdoor living worlds – a screened room to provide protection and privacy in their backyard while allowing one step access to unfettered outdoor fresh air enjoyment and views on a new patio.
As with all of our Cedar Park screened rooms, once the family approved our custom design plan, we went to work to create the outdoor sanctuary they were hoping for.
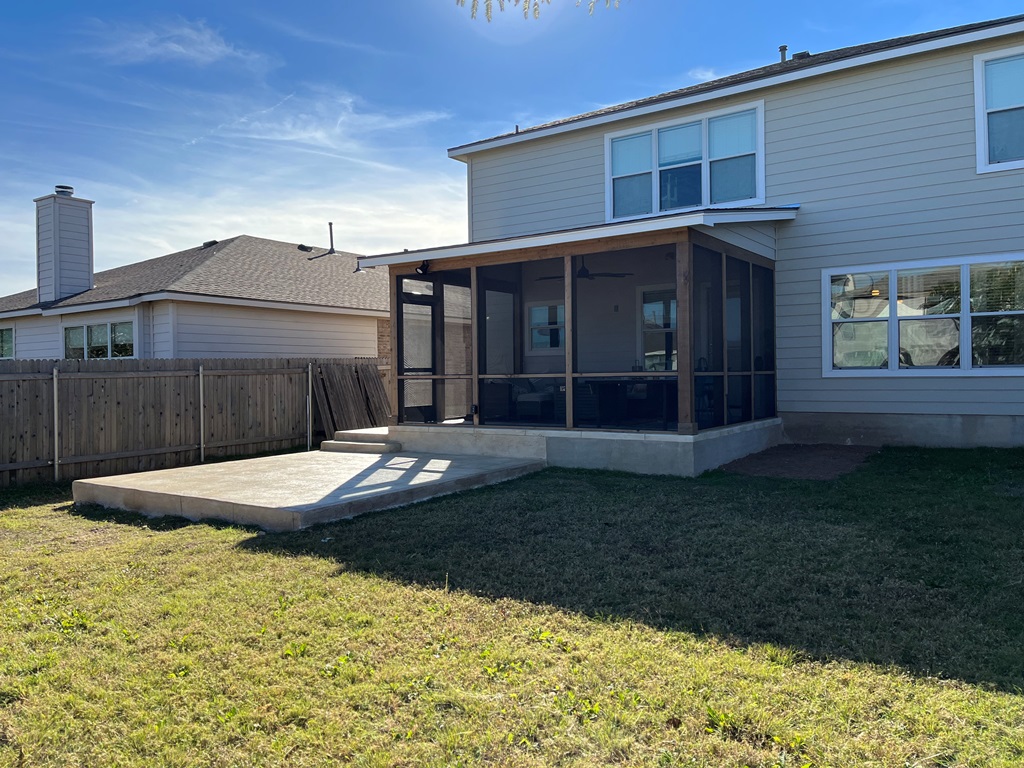
After.
Our first order of business was to remove the small patio that was originally there to make room for the new enlarged footprint for the dual combination outdoor structure. As you can see to the far right of the finished screened room, we had to backfill the former patio foundation area after its removal. The homeowners plan to resod this area this coming spring.
STEPPING UP TO THE BEST IN COMBINATION OUTDOOR LIVING SPACES
Whereas the original patio was at virtually ground level, Archadeck of Austin installed an elevated concrete patio with concrete overlay in a decorative Roman Stone finish on the patio.
The finish of this resurfaced concrete patio treatment features textures of stone in varying degrees of embossing. The color values transcend delicate earth tones of soft beiges, gray and tan, depending on how the sun lights it. It’s truly stunning.
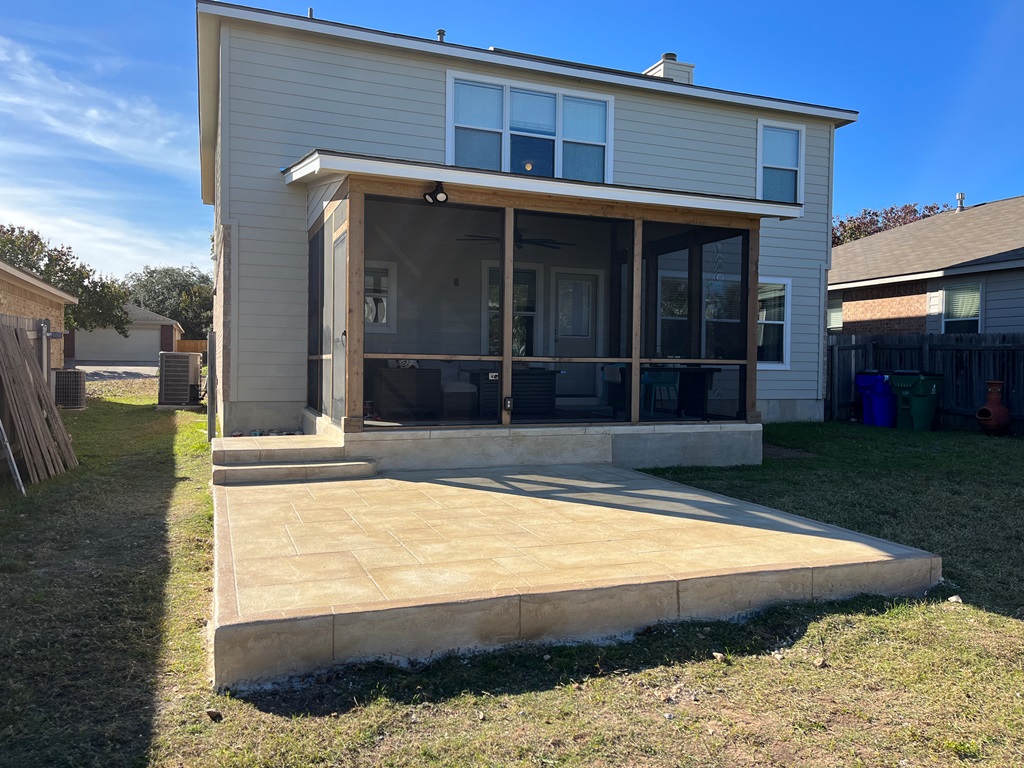
Once the new concrete patio foundation was cured, we began construction on the family’s 18 foot by 12 foot cedar screened room addition.
Features include a Synergy interior ceiling in Colonial color. Also, a new aluminum retention system was installed for the fiberglass screen wall panels.
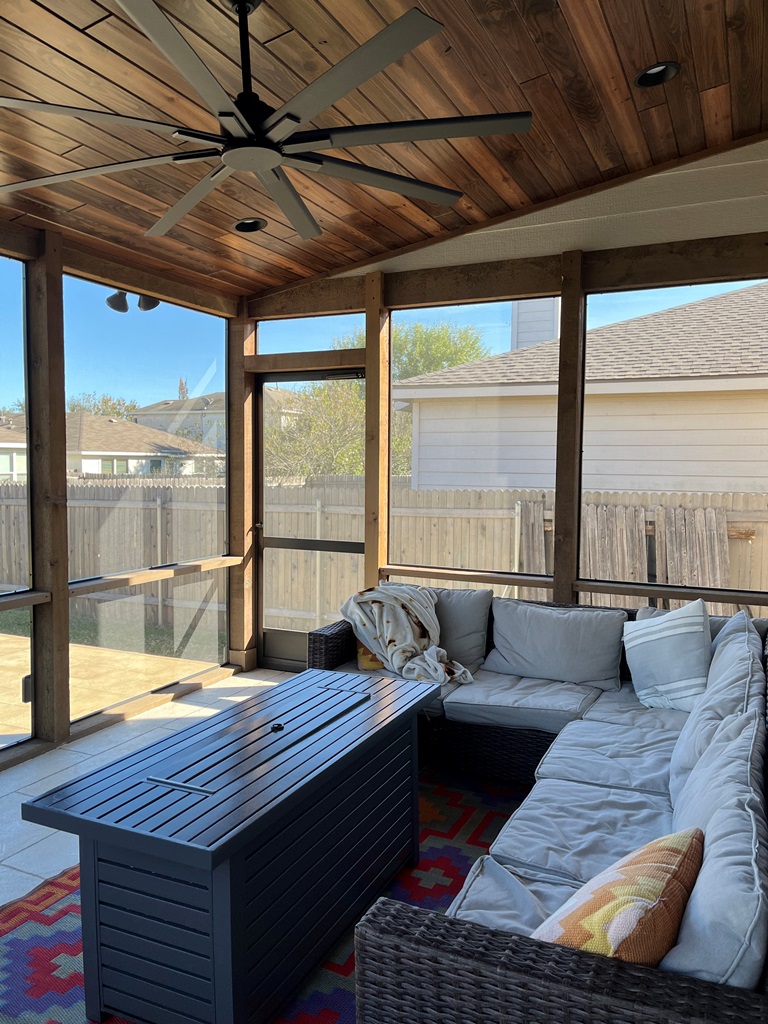
The gable walls match siding on the house, which we painted to match the home.
The low slope roof has a waterproof membrane to effectively deal with the downward facilitation of ice and water. To that end, everything is also flashed.
About the new aluminum retention system for the walls of the new screened room, we utilized the latest technology available for high efficiency.
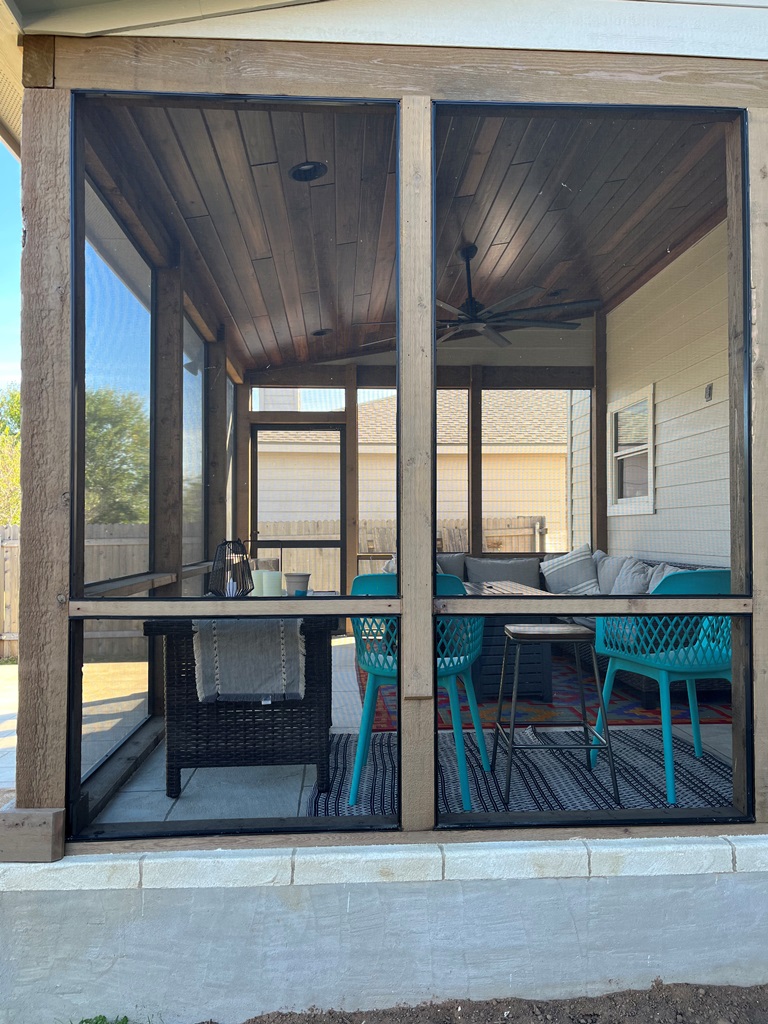
In the old days, we used a one-by-two framework with screen rolled into the aluminum frame and with another one-by-two on the inside. This method really took up a lot of shelf space on the interior railing in the knee wall which impacted the amount of usable and functional space inside the room.
For this build, we used a new screening system on this room. Our new protocol entails a low profile aluminum piece that is screwed into the wood and then the screen is rolled into the frame.
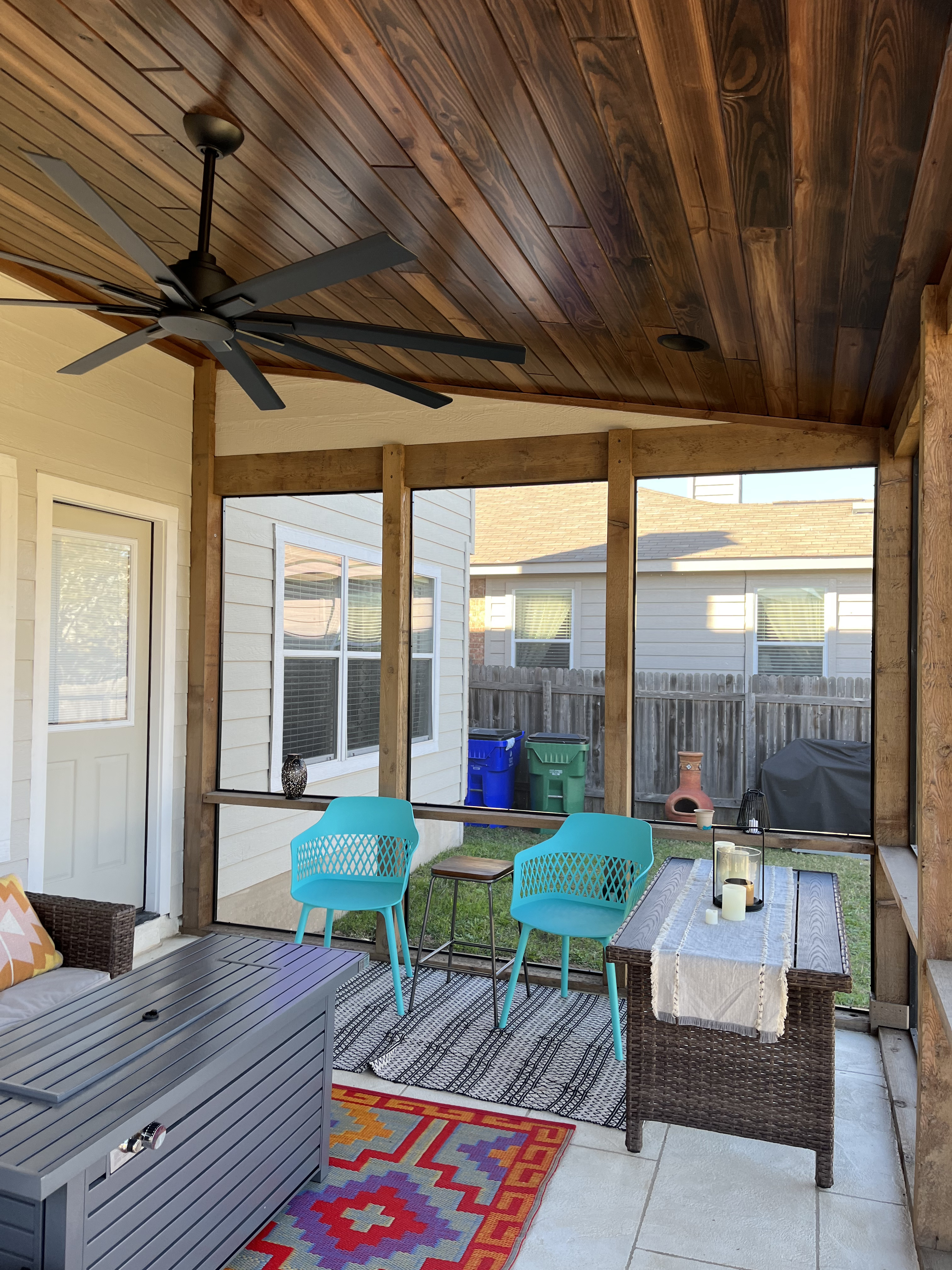
So now, instead of having the one-by-twos to hold the structure in place, this new system is independent from needing any one-by-twos. The result is a screened room interior which is more spacious and free flowing as everything up has been “opened up.”
This creative screened room construction method has much more of a contemporary profile, one that is more desired in screened room design today.
TALK ABOUT YOUR OUTDOOR LIVING FUTURE WITH THE CEDAR PARK OUTDOOR LIVING SPACE COMBINATIONS EXPERT
It couldn’t be easier to have that conversation. Contact Archadeck of Austin today to schedule your free design consultation.

Jim Schallon, lead designer Archadeck of Austin.