When construction was completed on this double decker two-level combination outdoor living oasis in the Great Hills area of Austin, we took photographs to document this incredible transformation story.
.jpg)
When we shared the images with various associates and members of the Archadeck brand family, their reactions were priceless.
“WOW!,” and “STUNNING!” were among the one-word in-person and text replies.
Starting With A Clean Slate Gives Us The Opportunity To Create A Outdoor Living Masterpiece
The structure that was in this backyard was a two-level design with intricate staircase twists and turns that led to a top deck which had outgrown its functionality. The square footage of that second level deck platform just wasn’t enough to meet the leisure living and entertaining needs of the family.
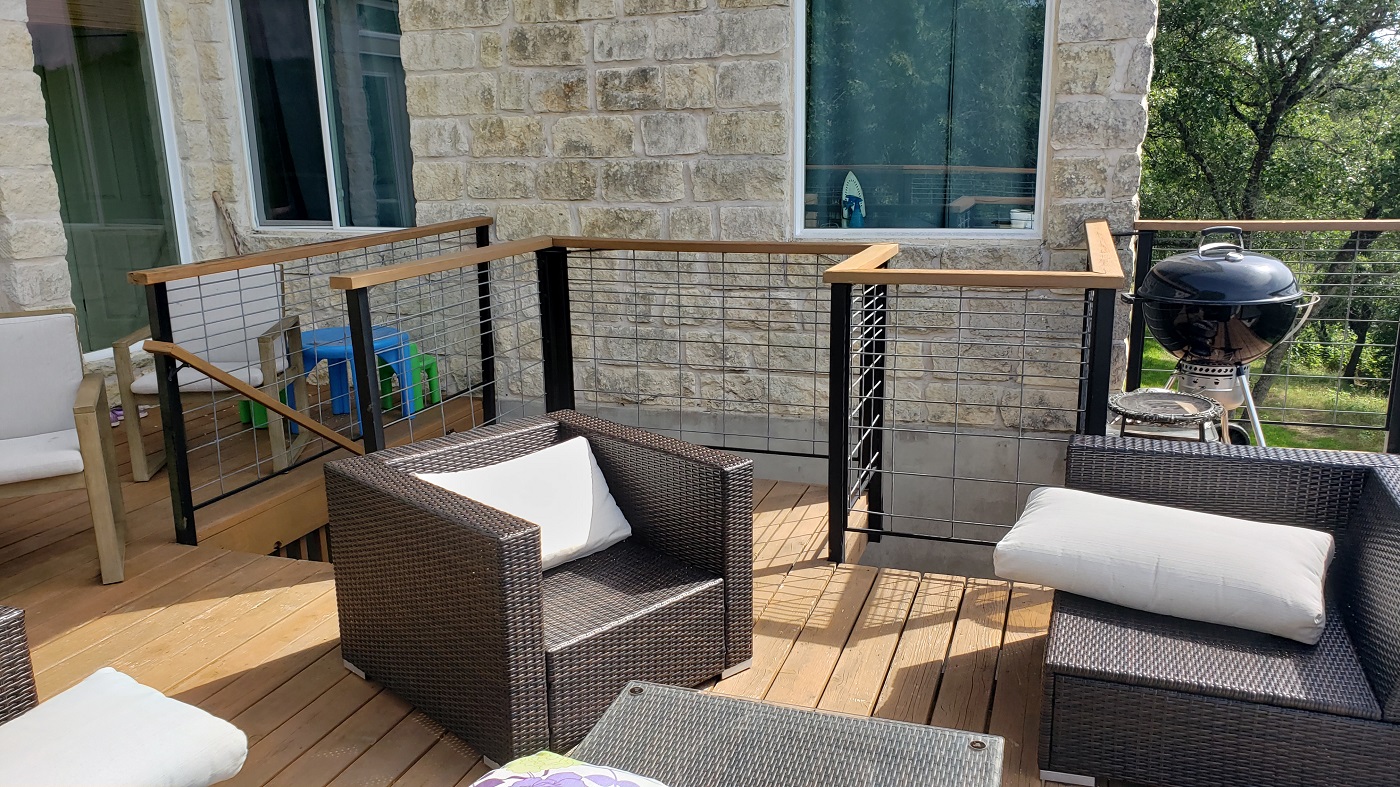
Before.
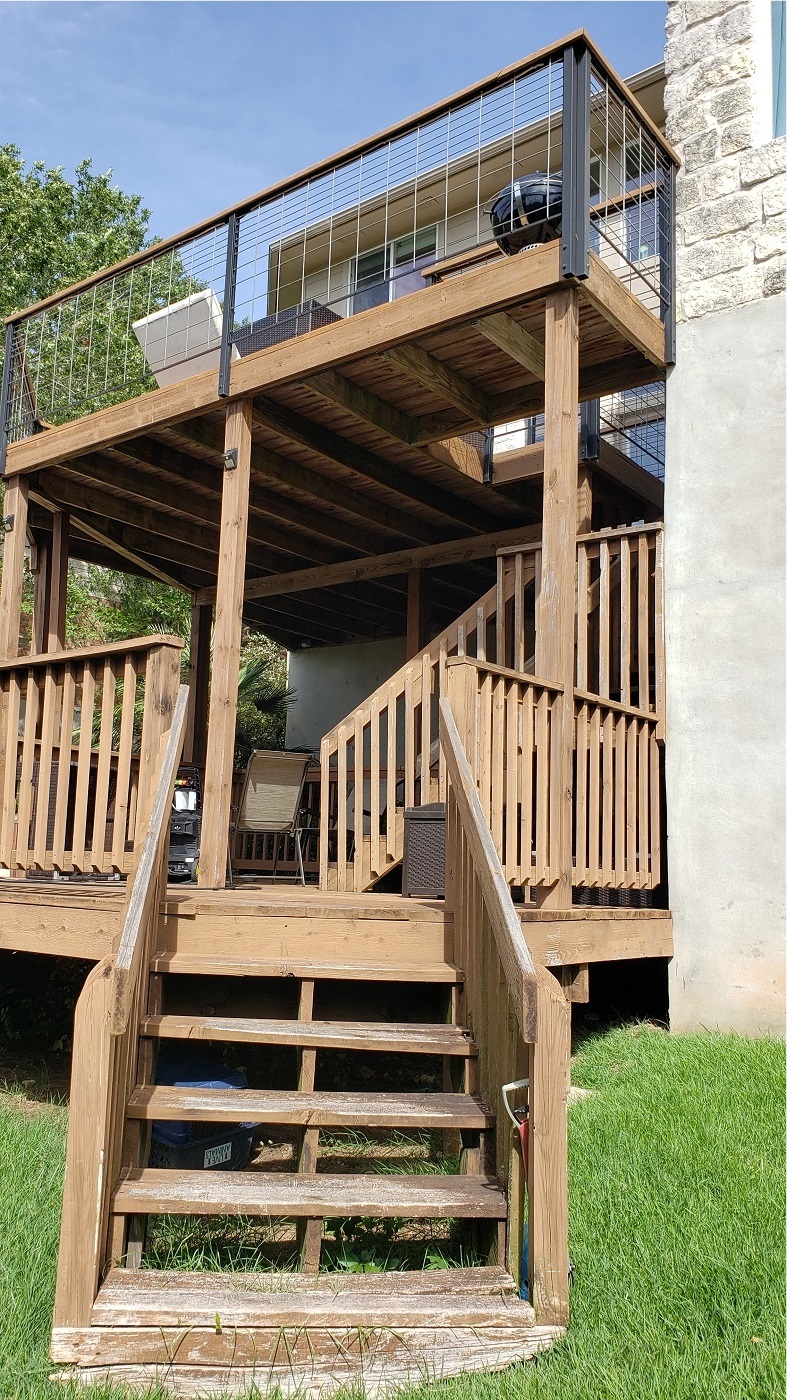
Before.
Before, the two-story home featured a limited view that opened up on one side only. As the deck was one story above the ground with ill-placed stairs, allowable traffic flow – and backyard vista sightlines – were extremely limited. At the end of the day, it all came down to the previous design.
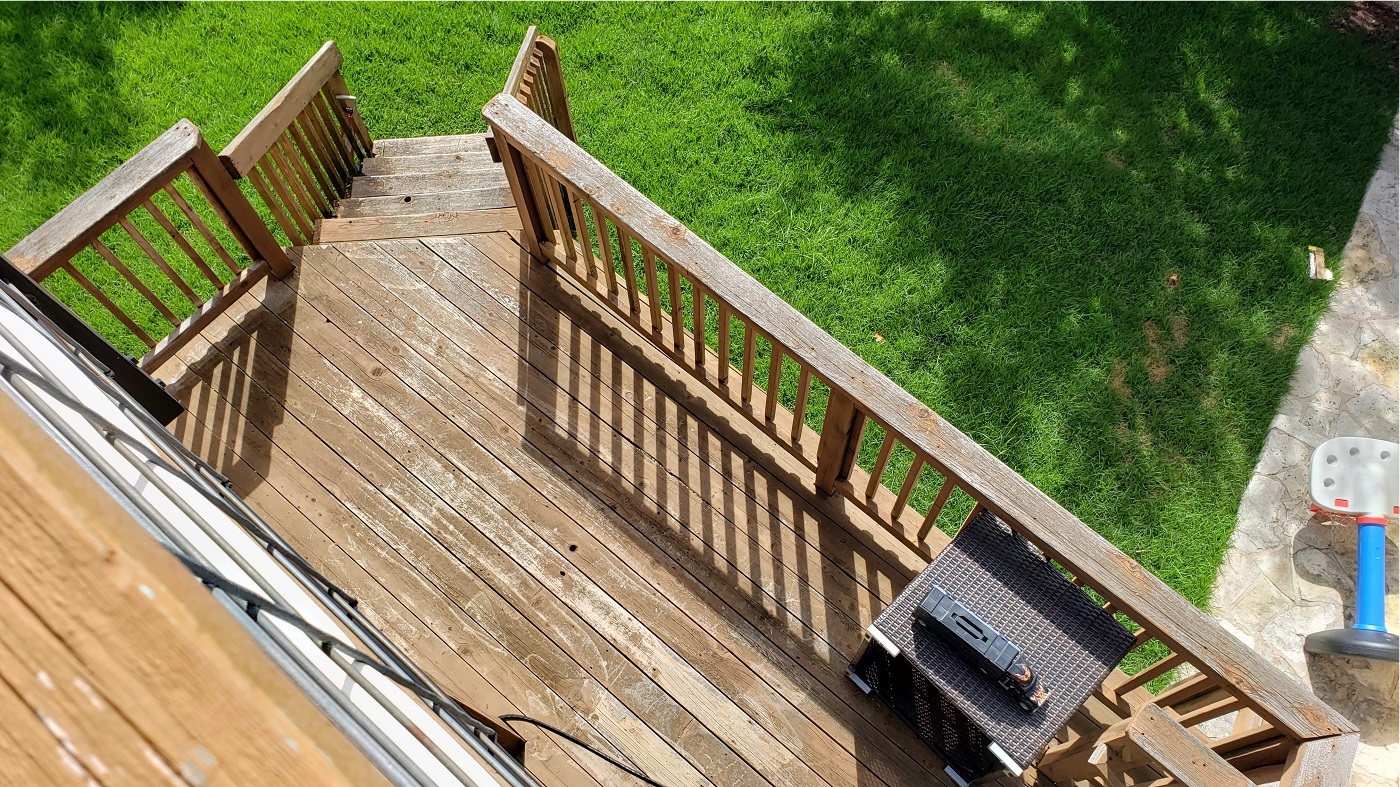
Before – view from upper deck looking into lower deck area.
So down it all came – the weathered wood structured foundation and all. As they say, we started with a clean slate.
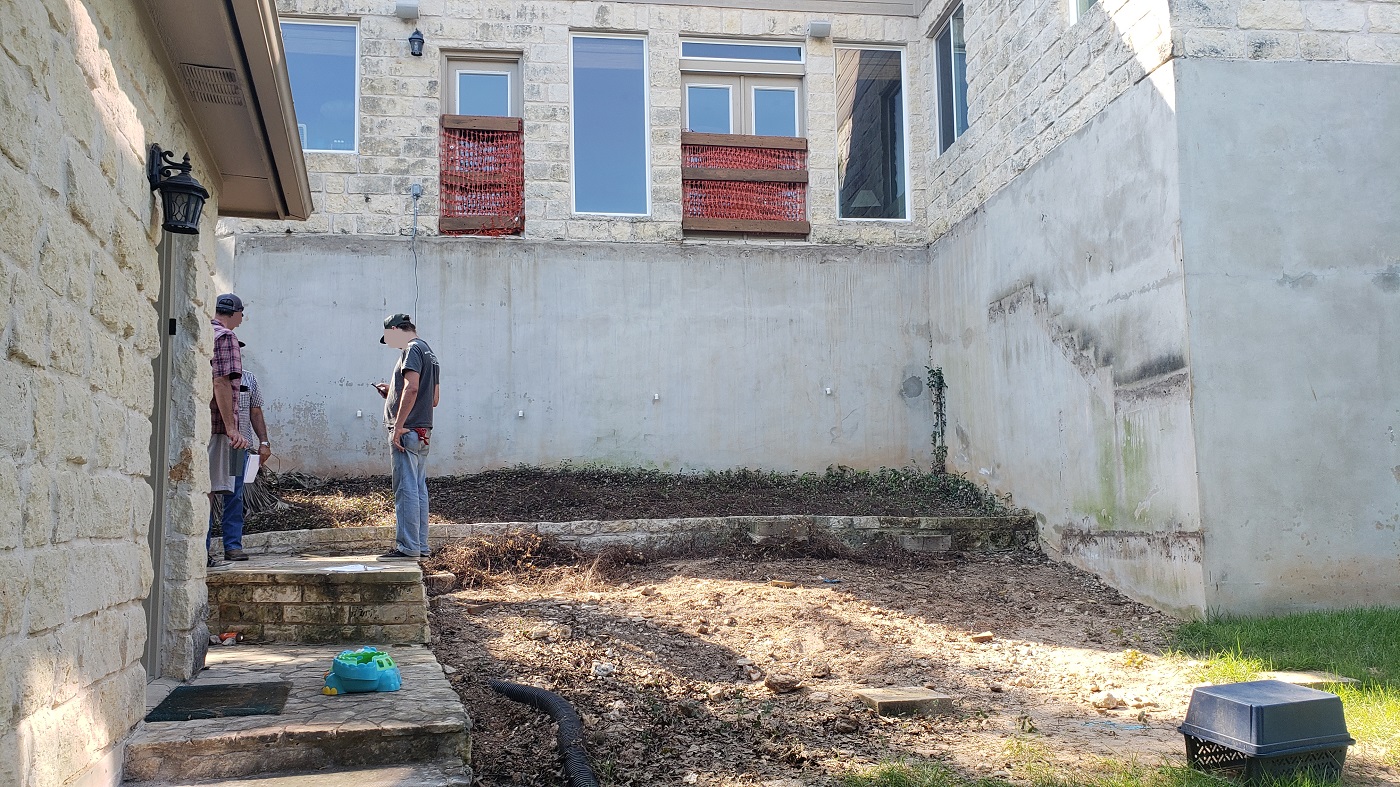
During – we removed the upper and lower areas to start afresh!
More Space With Better Building Materials And A New Design Plan Schematic
Starting at the ground level and working upward, we used steel and glulam beams for the foundation engineering and relocated the stairs to a different, logical location.
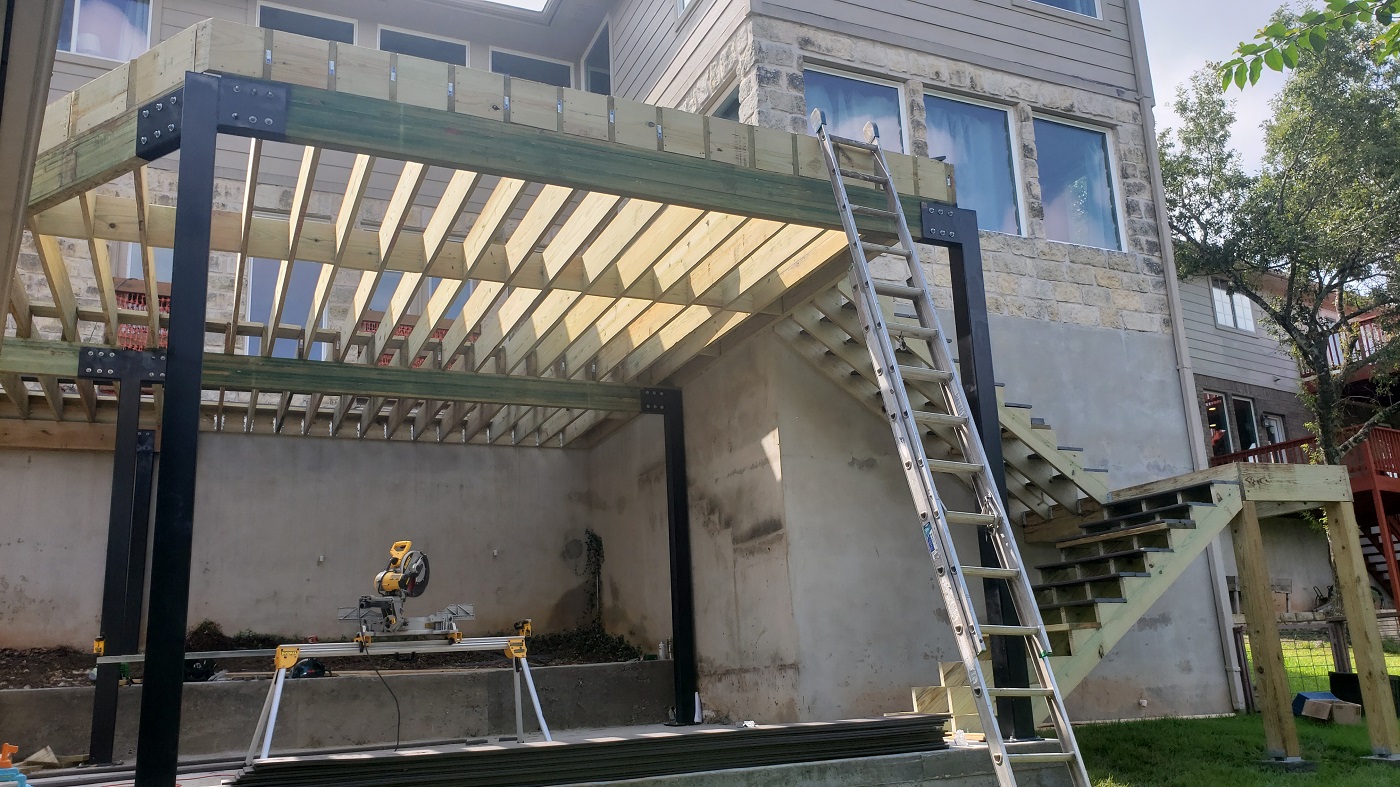
During construction.
Our rational for using steel supports and the glulam engineered beams was to allow minimal use of posts to make more room for the lower patio level of the design.
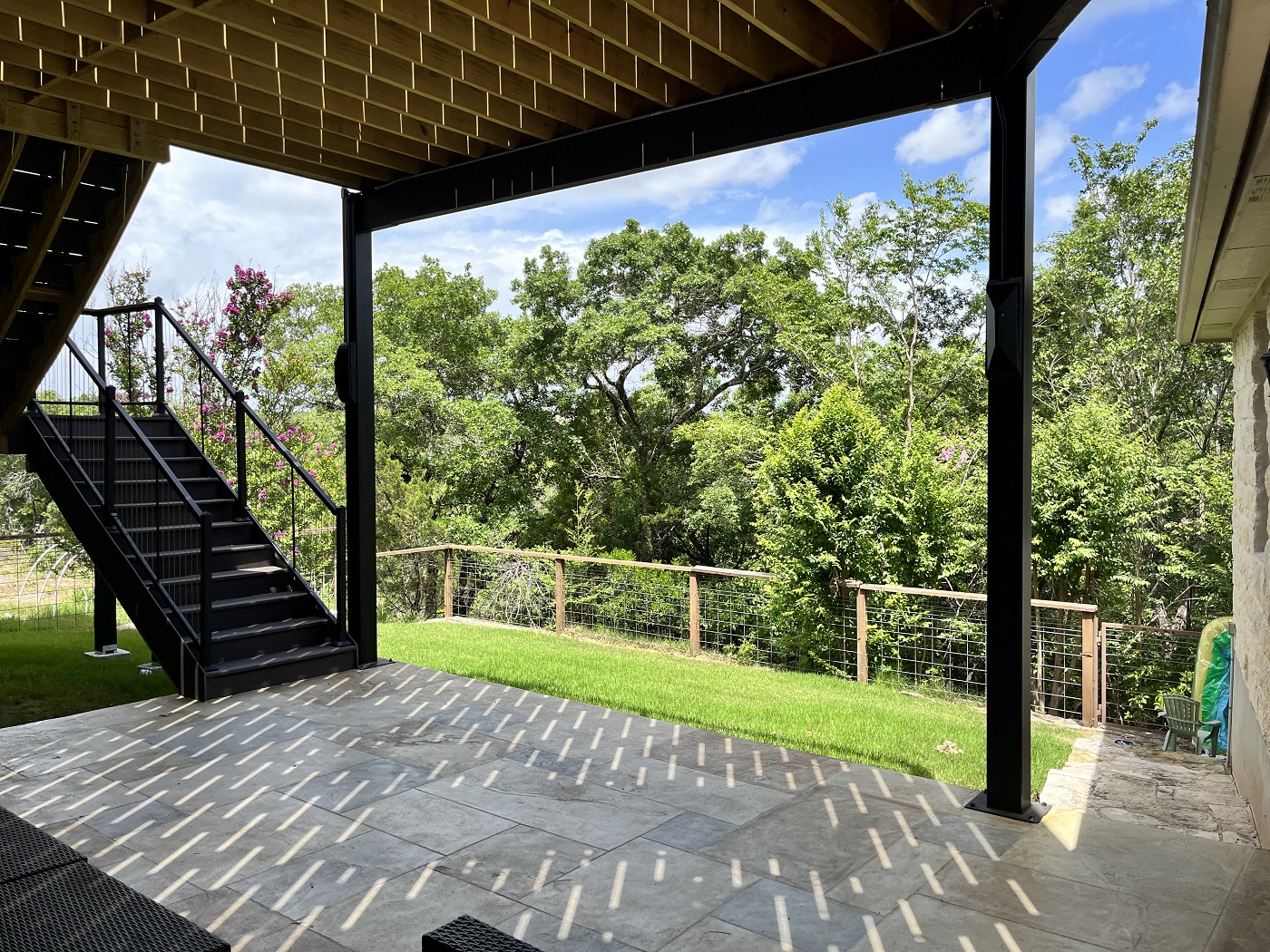
Instead of a lower level floor deck, we replaced it with a concrete patio and retaining walls. The multi-tonal Roman Stone pattern CPC treatment (decorative concrete overlayment finish) is exceptionally beautiful, boasting hues of ivory, soft slate blue/gray, and shades of brown.
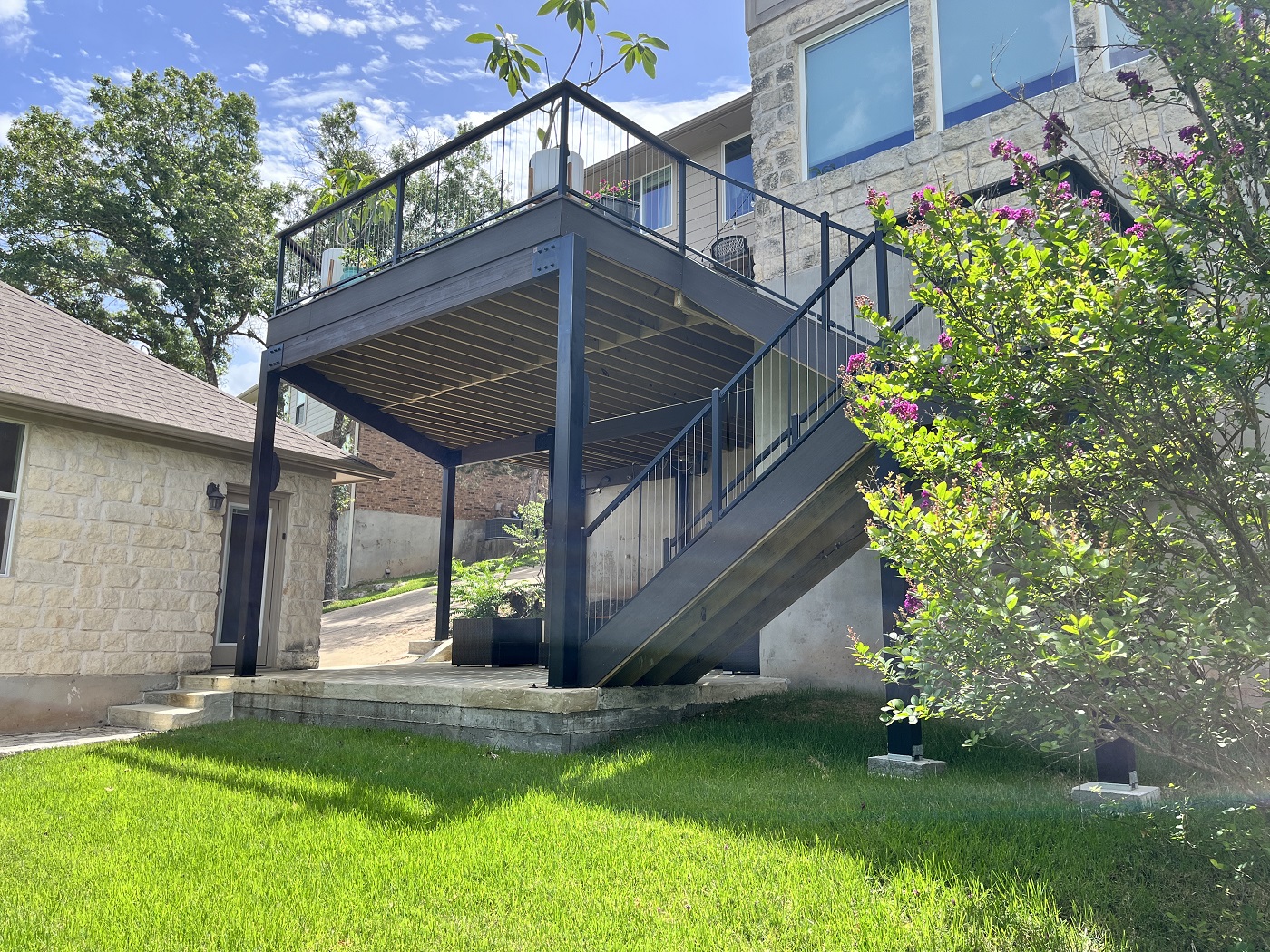
Adjacent to the lower patio, the new black staircase really stands out now – as opposed to the badly compromised wood steps and posts that were previously used in the original design. Posts for support were also installed to support the weight and mass of a hot tub which will eventually be added to the upper deck.
Upper Deck Perfection With A Low Maintenance Outdoor Living Vibe
Our design plan for the new second story deck is picture framed for a strong aesthetic point of view. The picture railing, as well as the addition of the deck rails, is a testament to our quality construction philosophy.
The contemporary-style railing is vertical cable rail with an AZEK drink cap/rail – the latest must-have accent in deck design.
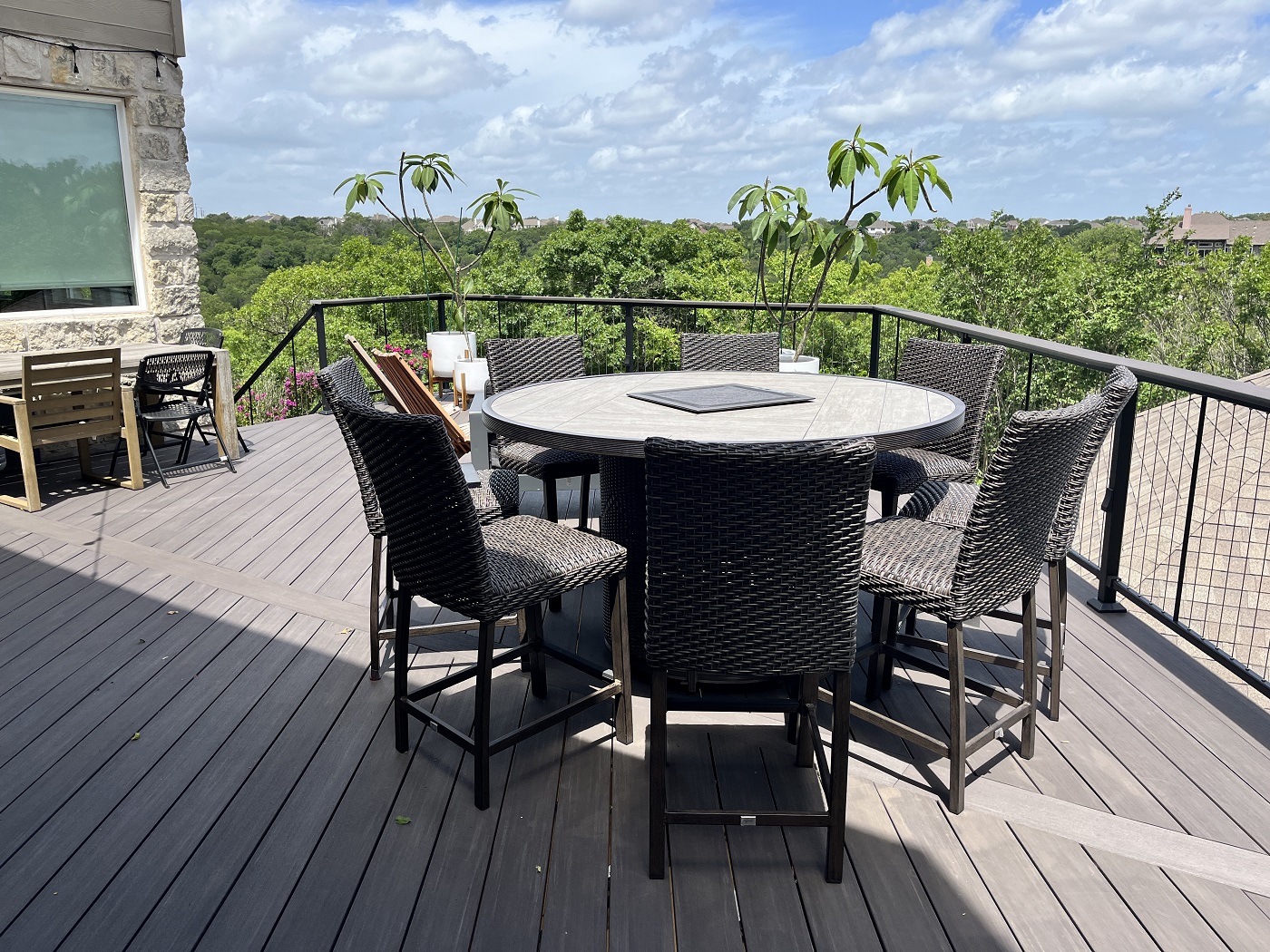
The new decking is also AZEK in the color Dark Hickory.
We used 7.15" for all the deck picture framing, accented by the use of multiple width decking, to add strong visual interest.
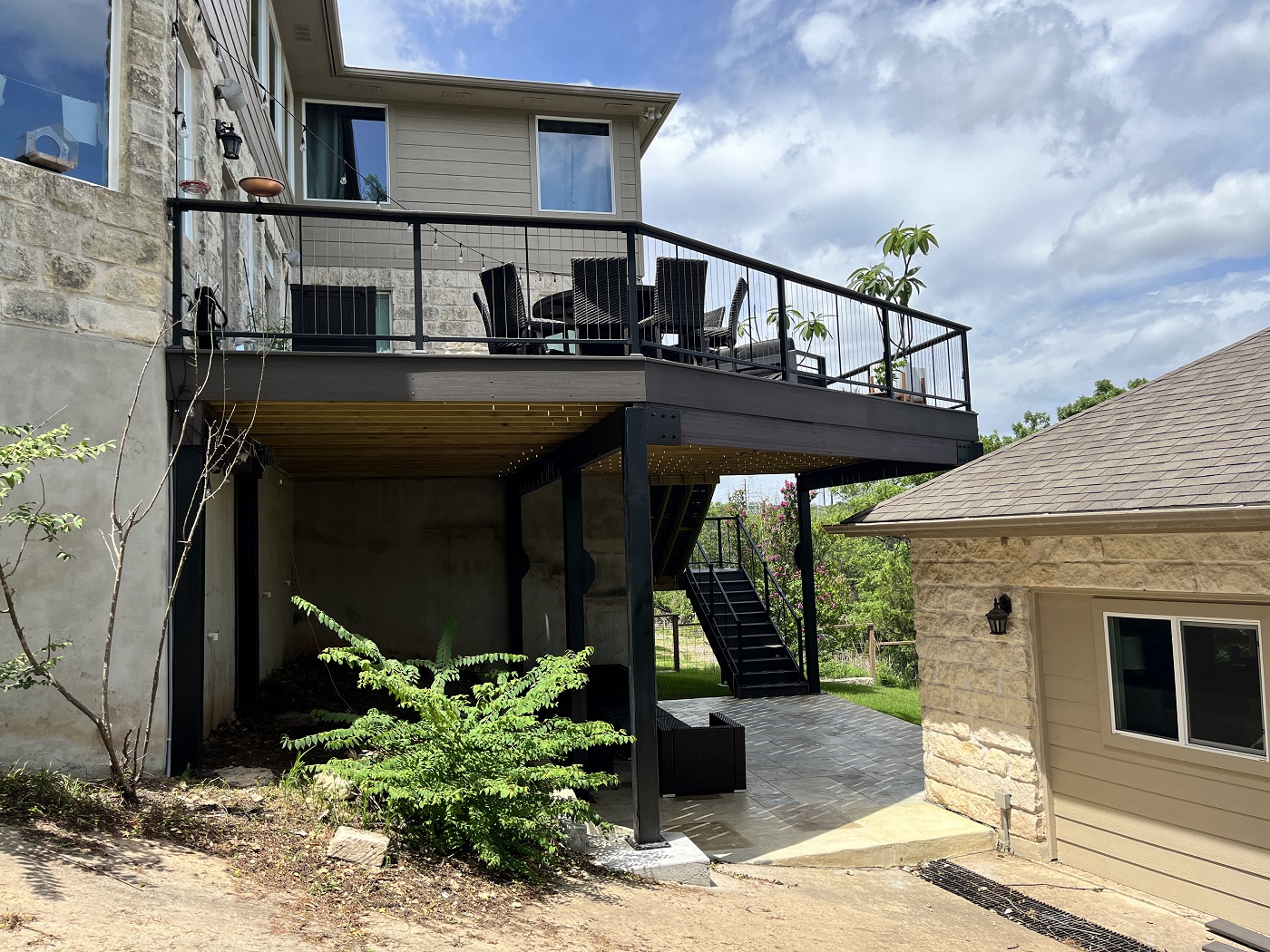
To aid in nighttime enjoyment and evening usability, sconce lights were strategically installed on all of the steel posts which are controllable from the second deck level. The deck itself also features built-in illumination, too.
Make A Wish And Watch It Come To Life With Archadeck Of Austin
The beauty and functionality of larger outdoor living spaces can also be yours. To start that exploration, click here to schedule your complimentary design consultation.
.jpg)
Jim Shallon, lead designer Archadeck of Austin.