One good turn deserves another they say, which could explain why our Archadeck team returned to this Zilker Park family residence for a repeat performance.
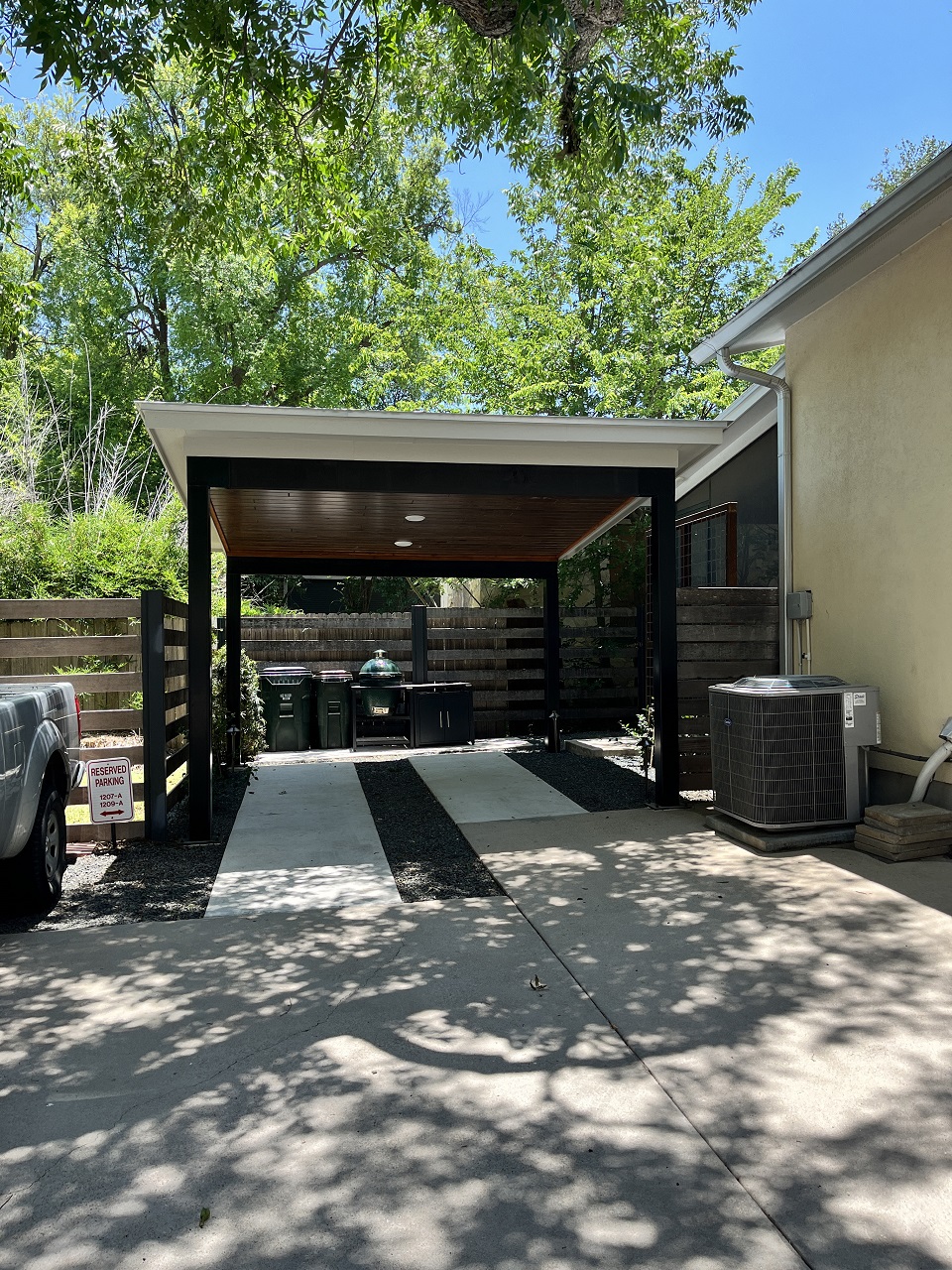
With the home’s two garages already occupied with other vehicles, and radio-controlled drones, the homeowner wanted a new covered car park big enough to house a large Land Rover SUV, along with a few other touches.
Our first visit 24 months earlier resulted in us creating a screened patio porch which had overhead protection with a low slope roof.
An Outdoor Car Port With Room Enough For A Big Vehicle And A Big Green Egg – How’s That For Outdoor Companionship?
Adjacent to the screened porch patio, we utilized an already poured concrete slab to serve as the foundation for this car port plus, if you will.
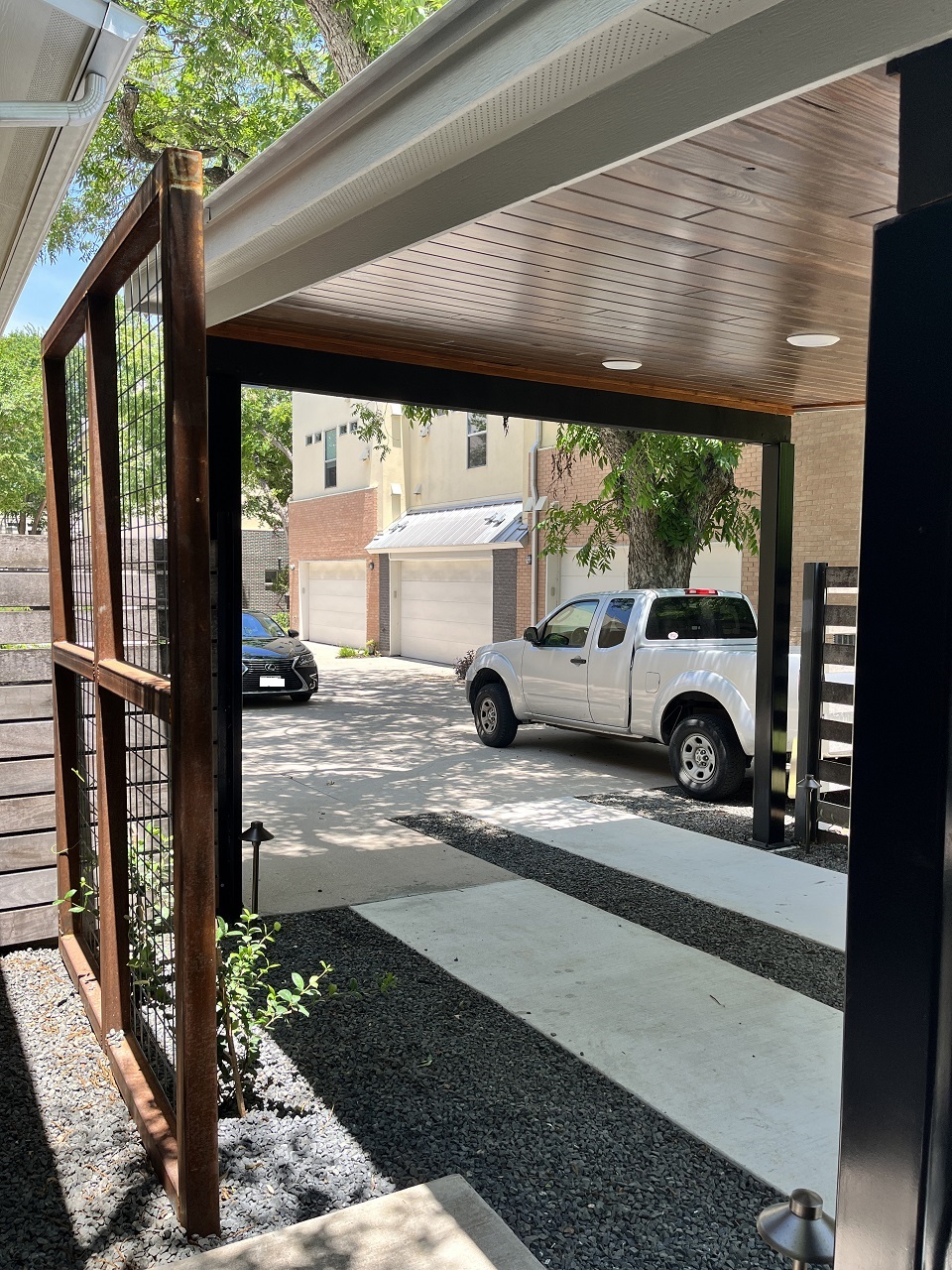
We built the additional new roofed structure using steel supports, saddles, and engineered beams.
The interior ceiling of this new outdoor addition features a richly textured sea of warm gold and brown tones in a decorative Synergywood in the Colonial color.
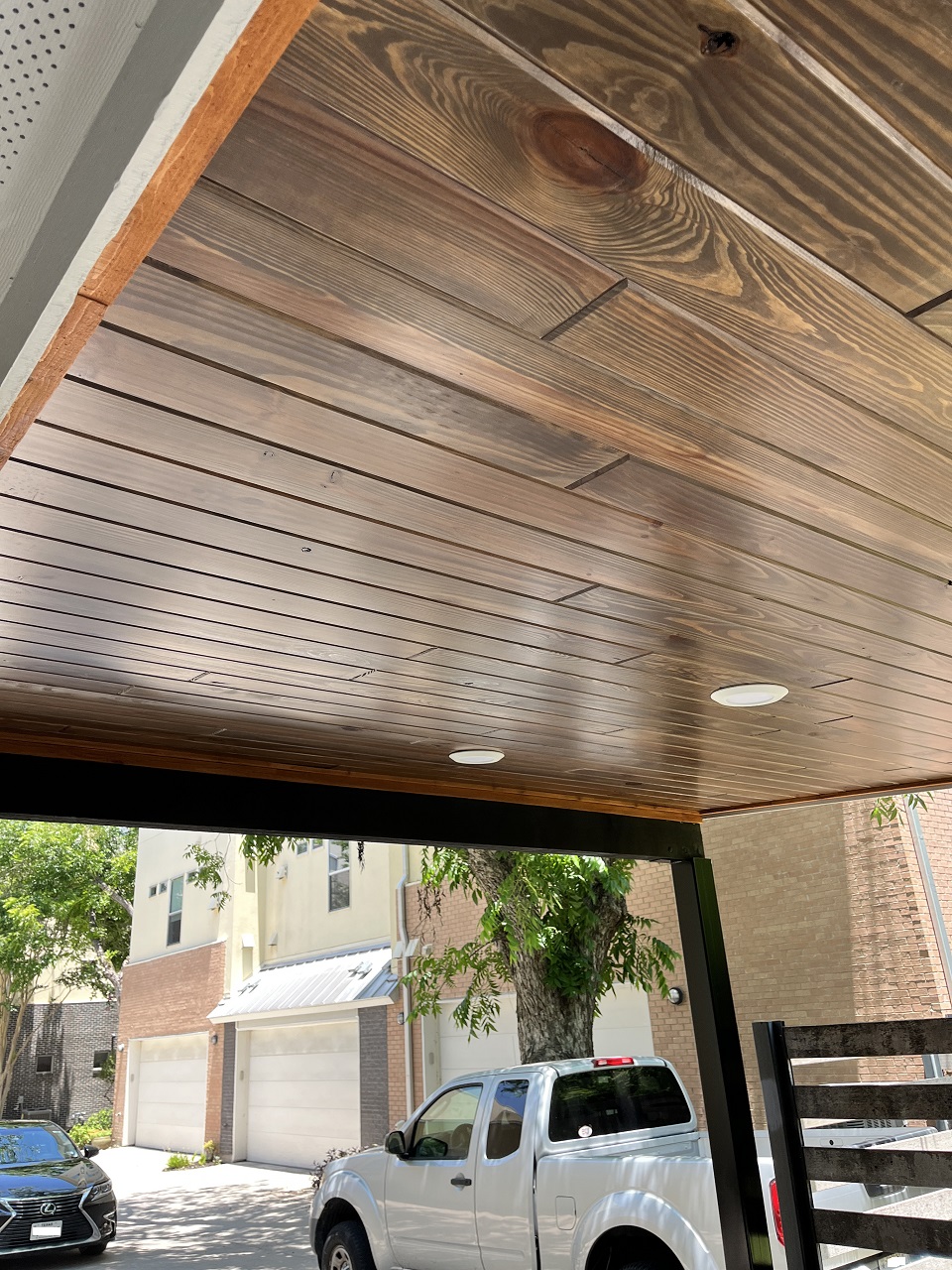
As you can see, we also installed a matching soffit and fascia all the way around the sloped roof exterior with another shed-type roof to complement the screened enclosure we built earlier.
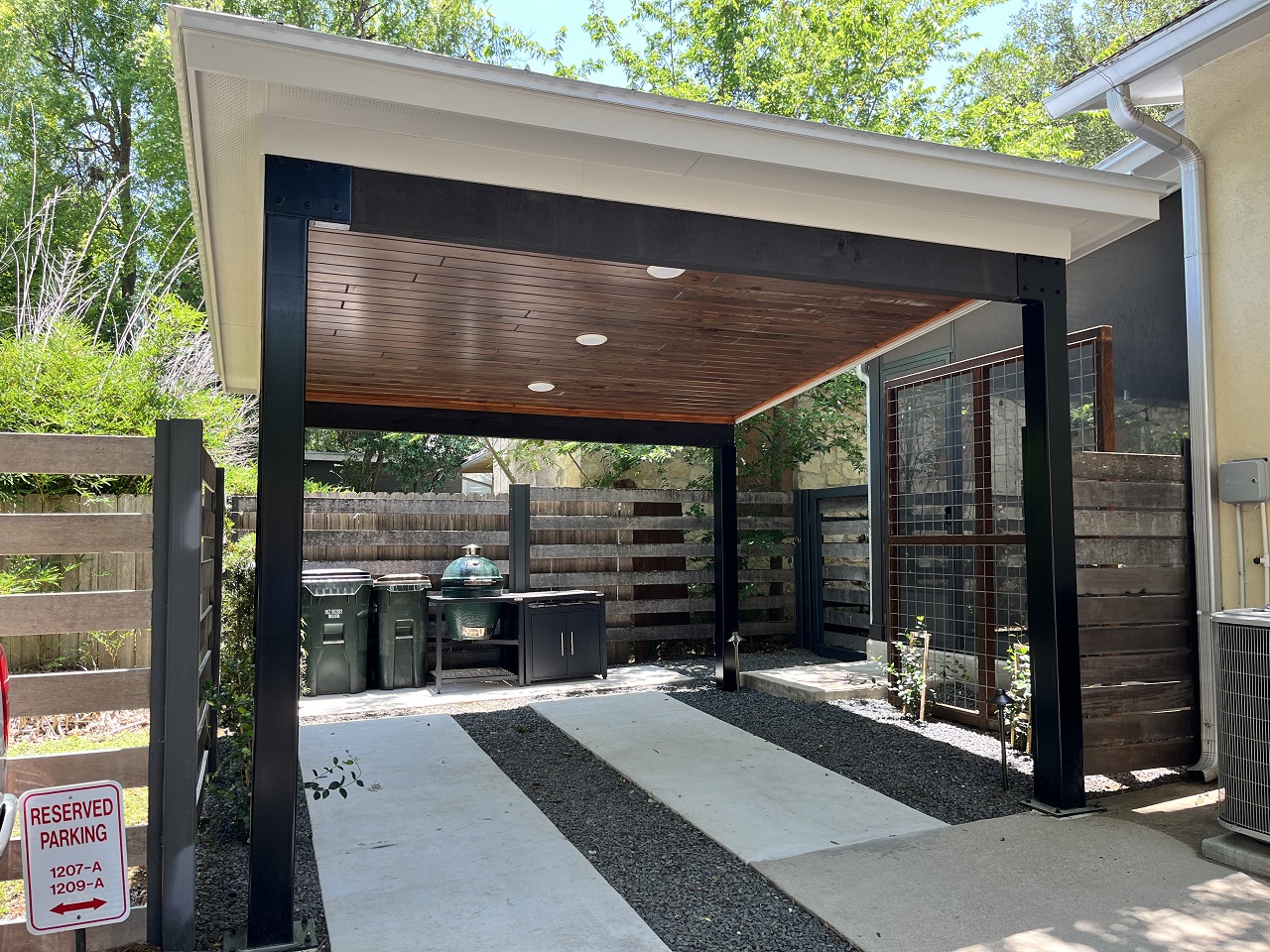
And Now For Something Very Different – A Steel Trellis
We feel that it’s the mix of wood and metal that makes this multi-purpose outdoor space so uniquely different – and architecturally appealing.
The steel trellis with the welded wire framing was moved to the left of the carport so the client could have a greenery-sheltered area where vines can grow up it for a touch of nature to balance the construction materials mix.
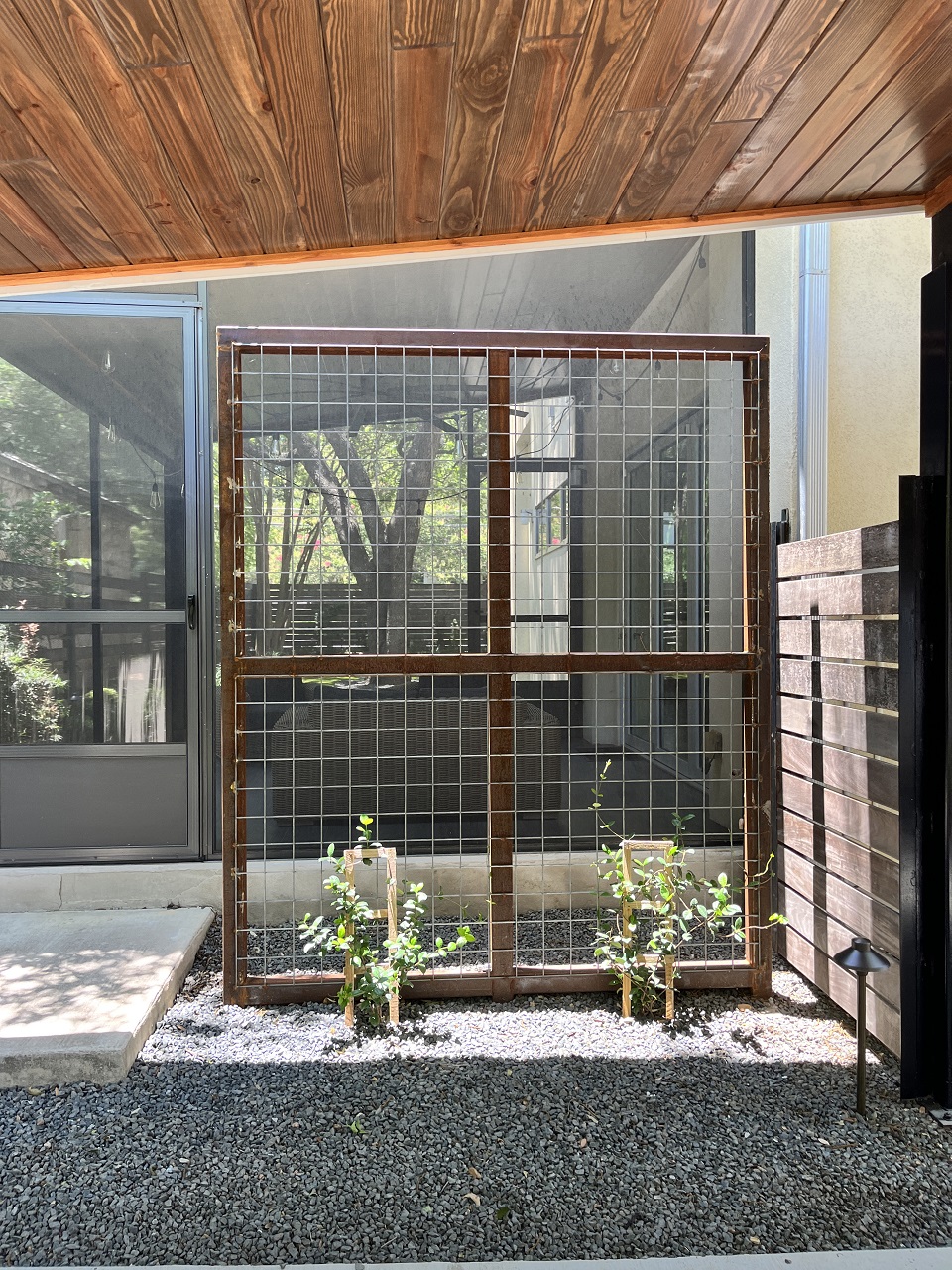
When not occupied with the Land Rover, the space serves double duty as a lovely alfresco dining room and outdoor living area. When dining is part of the planned use, at the far end you’ll notice a Big Green Egg resting comfortably.
With Some Creative Thinking, The Result Is An Outdoor Space With Many Functional Personalities
Not only is this structure uniquely Texas, its beautiful and large open-end interior easily converts into a handsome extended outdoor living room. When used as such after the sun sets for the day, the gentle illumination of LED lighting shines down from within the ceiling.
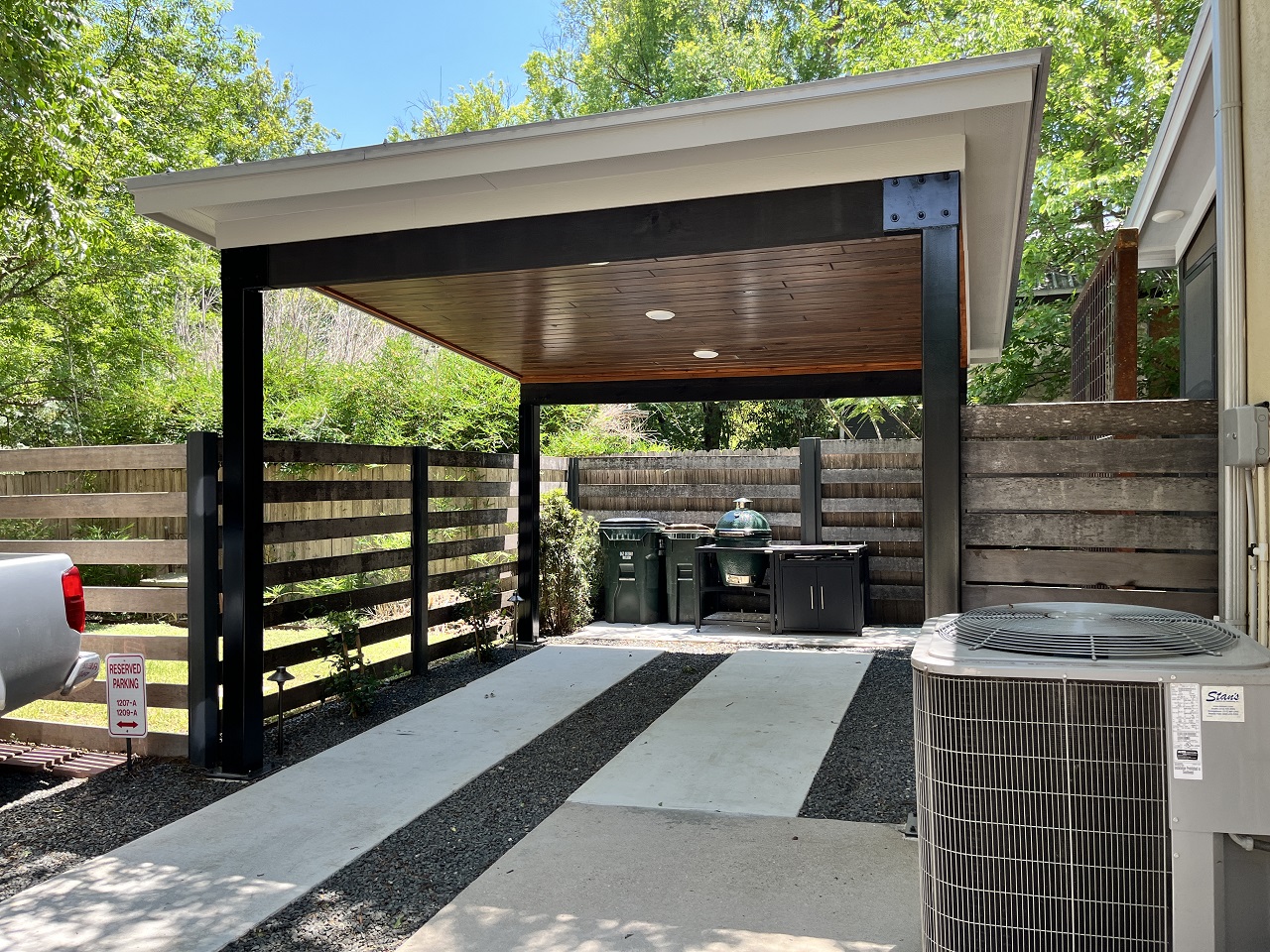
You’re Invited To Test The Limits Of Our Creative Thinking In Outdoor Space Planning And Utility
The truth of the matter is that we never met a project that we didn’t like – or love, to be more precise.
We look forward to meeting with you to see how we can add a touch of magic to your outdoor living plans.
To schedule a complimentary design consultation of any size and scope, just click here to start that conversation.
[1].jpg)
Jim Schallon, lead designer Archadeck of Austin.