You could say that the takeaway from this blog post is “Go big or go home.” But on second thought, it actually seems more appropriate to apply a variation on that idiom and say, “Go big and stay home.”
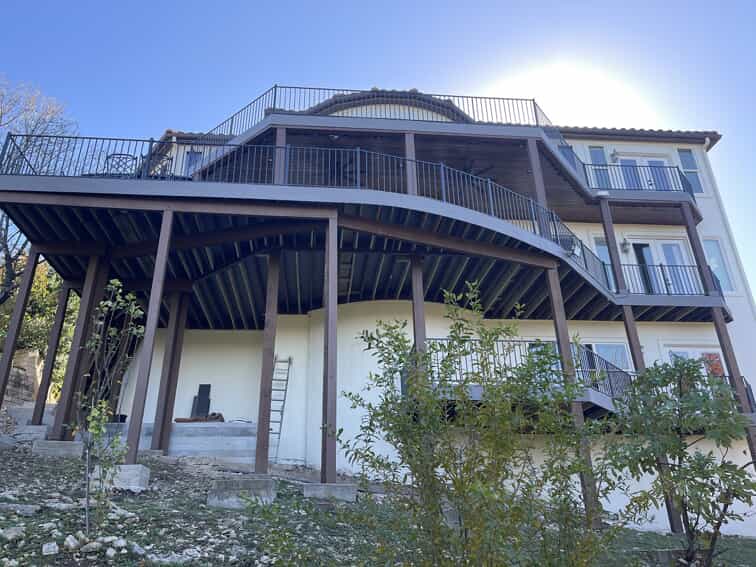
When it comes to experiencing the joys and functionality of enhanced outdoor living, more is always more in the long term – especially with your outdoor project design.
Always Think Ahead; And Plan On What’s Next
As novel as it was, the original deck for this Austin family residence was built at the same time as the house. And as far as custom outdoor living spaces go, that is rarely the case these days.
In fact, that’s how our Archadeck Outdoor Living brand was founded back in 1980. Most new construction homes back then barely came with any outdoor space to speak of. If you were lucky, many homes simply came with a with concrete step down from the rear of the home – and that was it.
Archadeck changed all that. And in this case, in a BIG way.
Meet The Archadeck Design Award For Decks In The Q4 2022 Design Contest
What you are viewing now is the third iteration on this backyard deck structure.

The first design was constructed at the same time as the house.
The second design came a few years later when the family realized how much more wonderful outdoor living is and had us extend it.
Now we’re 3 for 3 – a third iteration yielding a three-level deck design. WOW! As you can imagine, a deck structure such as this was indeed a complex project as the top level is 40 feet above the ground.
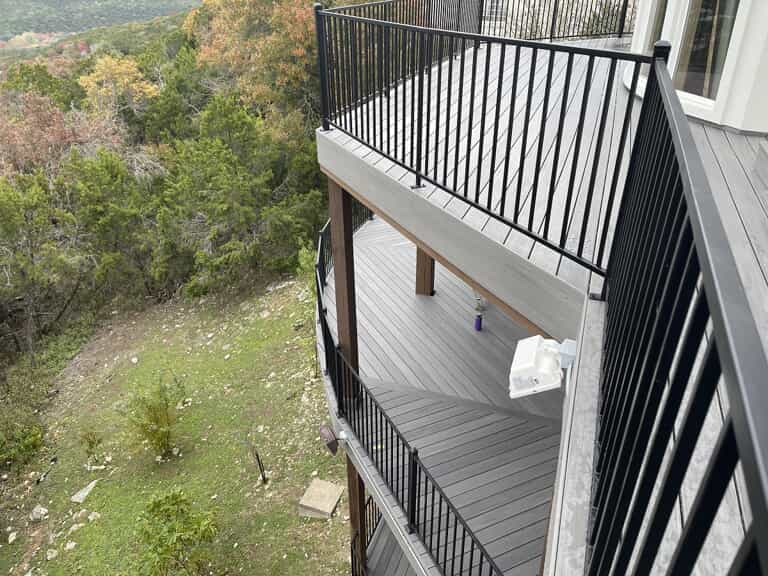
The photograph showcasing that squared-off section on the left shows the new extension, which was enlarged to square off that whole level of the deck which is 20 feet above ground. Quite impressive by any standard – even ours.
The Third Time Is A Charm
After the home builder installed the first deck as the house was being built, our first deck redesign and extension resulted in more depth, more dimension, and more room for expansive outdoor living.
This third touchpoint was principally a redeck, as our team removed all of the wood on the deck and replaced it with TimberTech Landmark Castle Gate, part of their Landmark Collection of synthetic decking materials.
The deep gray hues of this low maintenance advanced PVC decking features various striations of grays and blacks resembling the beautiful qualities of stained lumber, with none of the headaches.
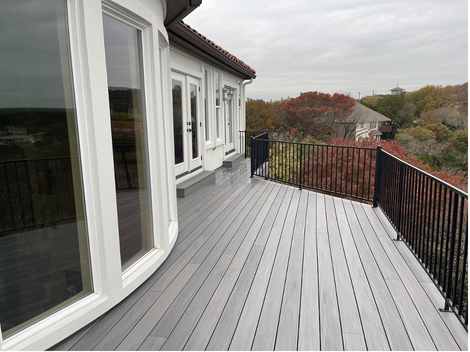
It presents the bold, character-rich texture of popular hardwoods like white oak and walnut without the rigorous maintenance of wood. Our capped polymer decking features proprietary materials technology that delivers sophisticated, real wood aesthetics you’ll never have to sand, stain, or seal.
On the contrary, real wood decks require regular maintenance to keep their good looks and increase their useable longevity. For starters, real wood decks need to be thoroughly cleaned once a year. Furthermore, wood decks need an annual exfoliation so protective sealers can seep deeper into the wood for its long-term performance and protection. When it's dry and moderately warm – between 60º to 70º Fahrenheit – you also need to apply an appropriate deck-cleaning solution with a roller or sprayer to kill mold and bacteria. Given a triple-decker deck of this magnitude, you can only imagine what an exhaustive process that would be. But not with TimberTech.
Keeping It High And Dry For Enhanced Usability In Any Kind Of Weather Or Atmospheric Conditions
When the family and their guests are outdoors enjoying this imaginative and glorious “bigger than life” deck, the last thing they want to happen is to usher everyone inside the house when the weather suddenly changes and rain falls.
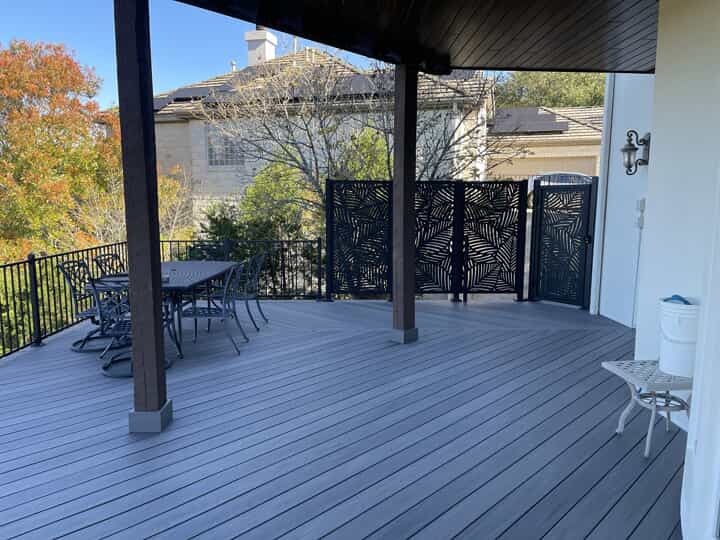
To give them that luxury, we added waterproofing on the top deck to keep the lower deck areas high and dry, to borrow a cliché.
With extra tight seals, the top third deck level creates a “rain deck” for the level below it – not a drop of water in sight from above – nice and tight – always right. As a premium deck contractor, that’s just how we roll.
Privacy Please – At Least To Some Degree
As for finishing touches and accents, we replaced a section of the railing at the main level to add privacy walls and a gate made from the same TimberTech material as the deck. And if we do say so ourselves, it’s stunning.
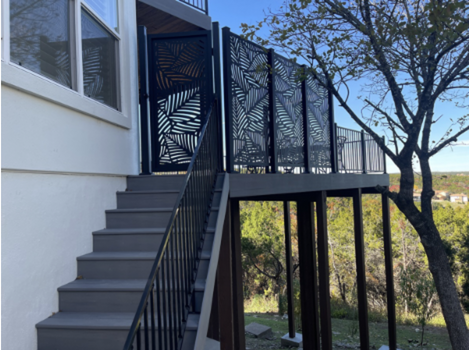
On the middle deck main living area, we installed a Synergy Wood ceiling and added ceiling fans, too, to augment the nature breezes and airflow encompassing the space.
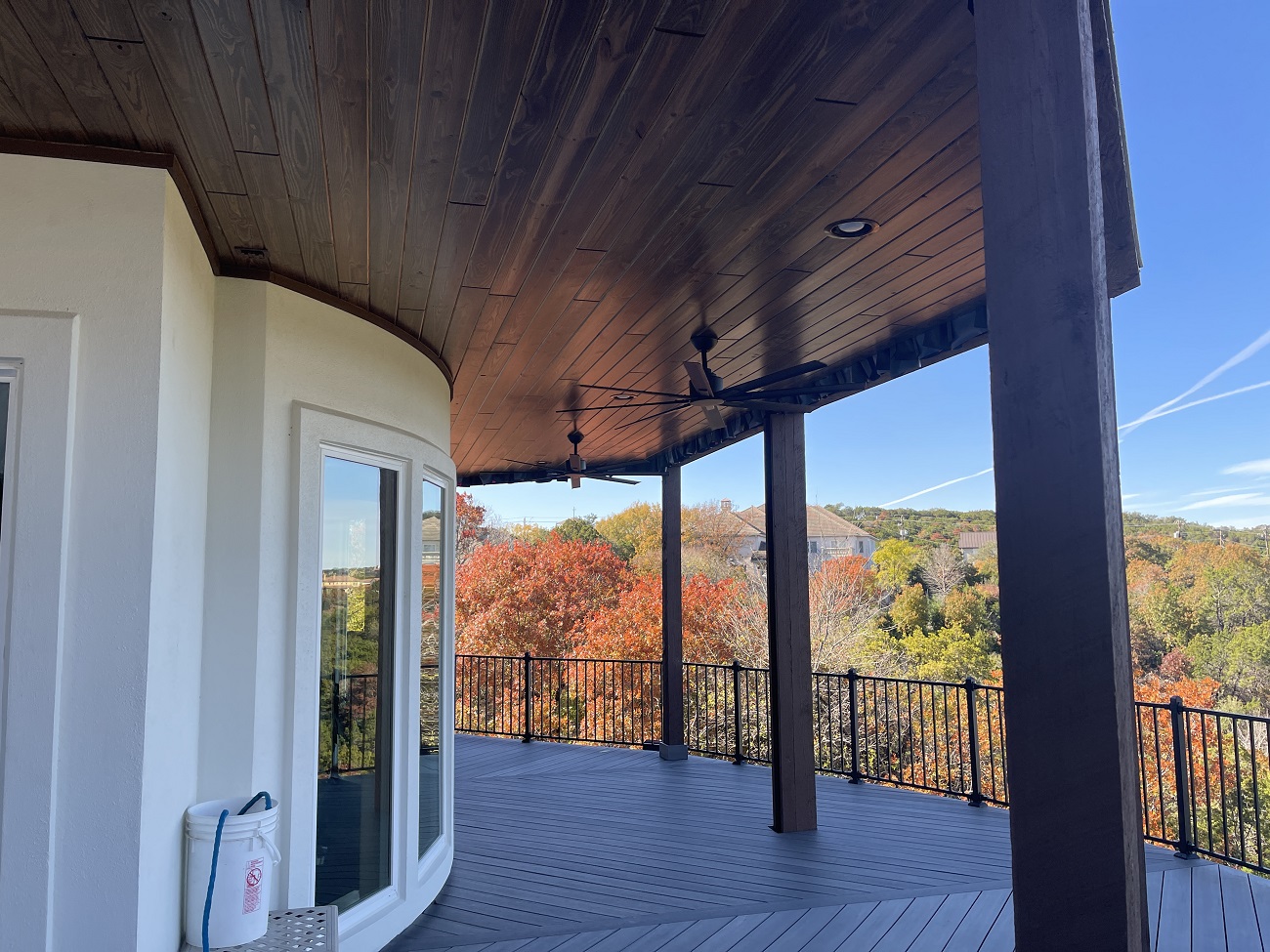
One, Two, Or Three Levels, May We Custom Design An Outdoor Living Space Deck For You?
We cordially invite you to meet with our design team and explore deck designs and possibilities – and virtually anything else outdoors for that matter.
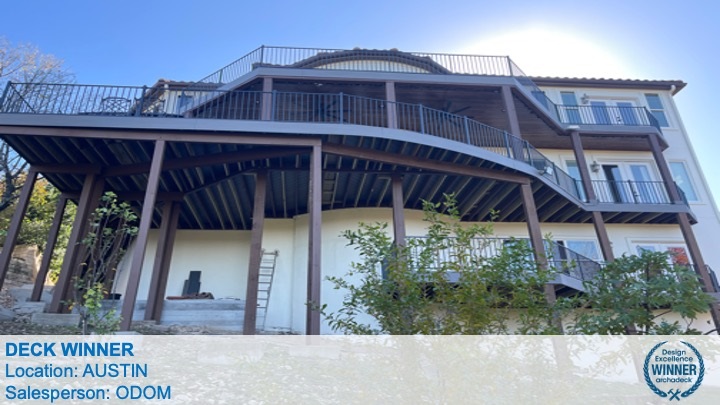
Phone us at 512-886-8367; or click right here to schedule a complimentary design consultation.

Jim Odom, owner Archadeck of Austin.