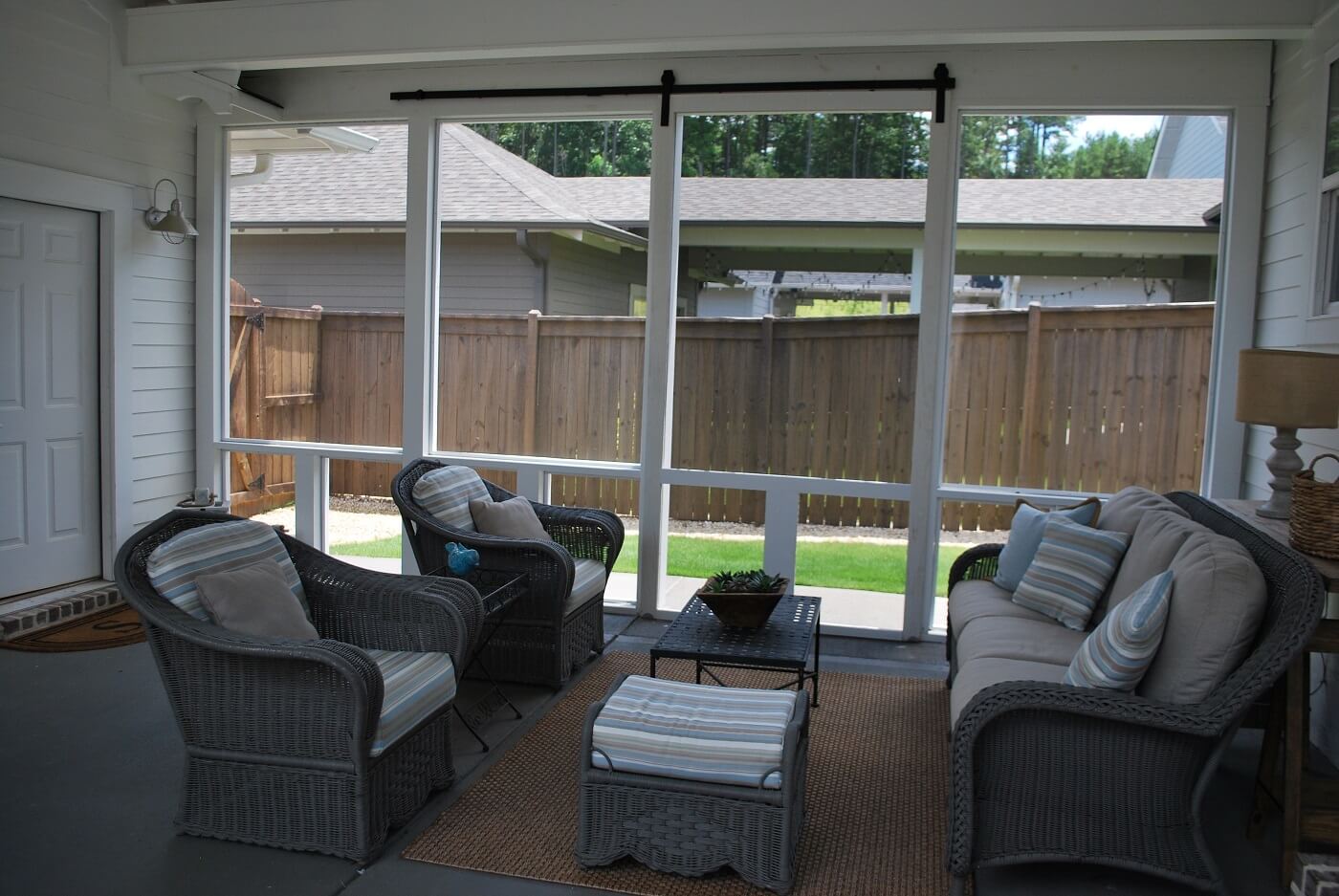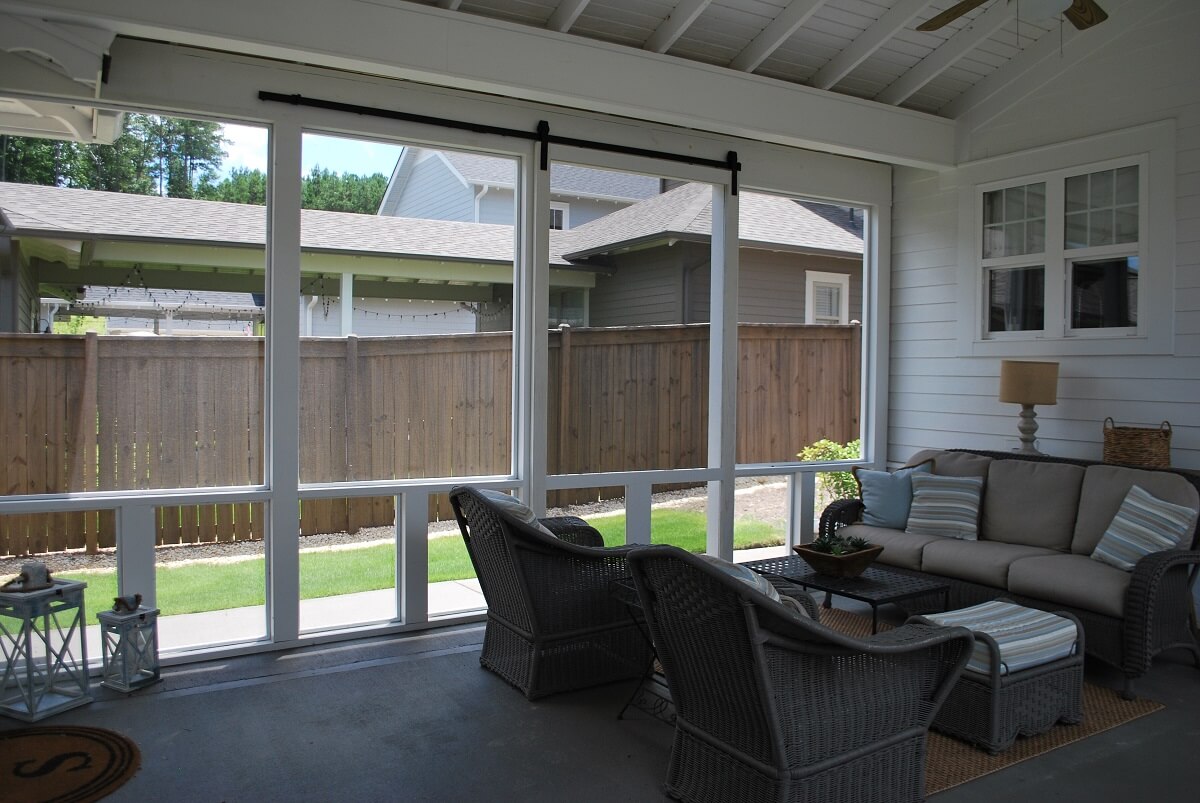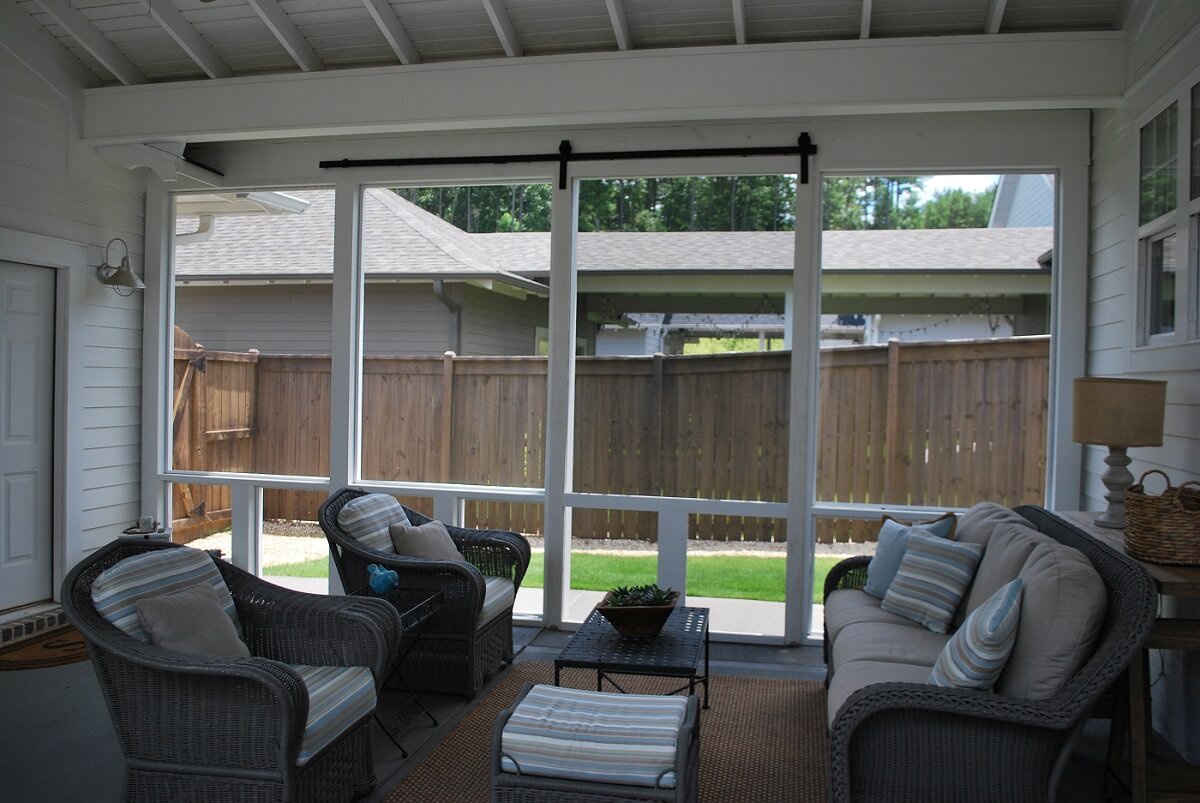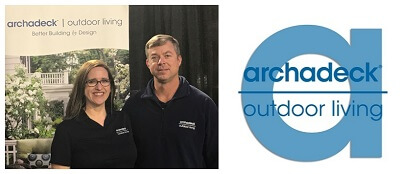Our meticulous attention to every single detail creates a uniquely professional and stress-free experience for our clients.
Our Process
Connect- It all begins by scheduling your complimentary design consultation with your local Archadeck office.
Consult- Your Archadeck representative will review your property with you and talk about your project.
Design- We’ll uncover a clear picture of what you’re looking for and provide an exact price quote.
Build- Your Archadeck team will do it all, from securing permits to cleaning up the construction debris.
Enjoy- Your Archadeck-built project will provide years of enjoyment, and our warranties guarantee it.
With the exploding popularity of barn doors as design elements, we knew it wouldn’t be long before we were using them in our designs for Birmingham outdoor living projects. Sure enough, here we go— Archadeck of Birmingham’s first project using these trendy sliding barn doors.

These doors are so practical, it’s no wonder they’re catching on in Birmingham and everywhere. Visually they’re dynamic and attention-getting, yes, but they are also very functional.
The project shown here is an entire screened wall that we installed in a breezeway between the house and the garage. In effect, we created a screened porch out of a breezeway. The screened wall was made using a custom wooden barn door as the sliding panel in the center. Picture a barn door where the center wood panel is replaced with screen. All of the openings you see here are screens, not glass, even the lower ones below the railing.

The framing for the screens and the barn door panel was custom made for this space using 6″×6″ pressure-treated wood posts. These Cox structural pre-manufactured wood posts are great for projects like this that are painted instead of stained. These sturdy posts won’t move or warp.
The tell-tale barn door hardware above the center panels lets you know there is a sliding door here. The left center panel is stationary, and the right center panel slides to the left to reveal a doorway to the outside. The door has an insert of fiberglass screen with a white aluminum frame. The homeowner painted the wood to match the white aluminum.

What was once a Birmingham covered porch is now a screened porch with a sliding barn door. It’s a perfect example of taking a design trend—barn doors—and customizing it to make it work for what you need—a sliding door to your screened porch. It looks simple enough, but it’s actually a huge design statement.
This sweet project is also an example of some of the smaller projects we do. Archadeck of Birmingham is always interested in the smaller projects as well as the large ones. If seeing photos of our big projects gives you the impression that’s all we do, please don’t hesitate to call and ask about any small outdoor living project you have in mind.
Archadeck of Birmingham would like to design and build your outdoor living space whether your design preferences lean toward trendy or traditional. Call for a free design consultation at (205) 576-5780.

— Derek & Carissa Crews, owners Archadeck of Birmingham