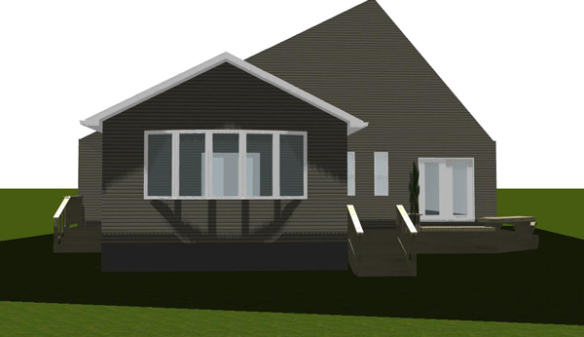When Curtis & Ann Crays of Archadeck of Front Range, CO first talked to their eventual sunroom customer, the empty nesters had nothing but a swimming pool in their backyard and it was something they no longer needed.
What the homeowners wanted was a room addition where the swimming pool used to be. They wanted a room on the back of their home. They also wanted some open outdoor area. So Curtis and Ann designed a 16×18 sunroom with two different decks totaling roughly 330 square feet of decking.
Here is a picture of the backyard after filling in the pool and before building the sunroom.
[1].2011091042505.jpg)
Before Curtis & Ann got the crew started, they designed a rendering of what the room would look like to share with the homeowners. This serves a couple of benefits. First, the homeowners really can see exactly what they will be getting so they can make any desired changes up front. Then, it leads to everyone’s expectations being fulfilled because the visualization of the project is not left to interpretation. It’s right there in black & white so to speak.
Here is a picture of the design rendering.

The decks included Timbertek Reliaboard decking with floating benches. They used Colorado custom window builders Accent Windows. The sunroom also included skylights by VELUX.
If you live in the Denver/Front Range area and you’re thinking about building an outdoor living area or adding a room to your home, give Curtis & Ann ad Archadeck of Front Range a call (303) 736 – 6739 or email frontrange@archadeck.net.