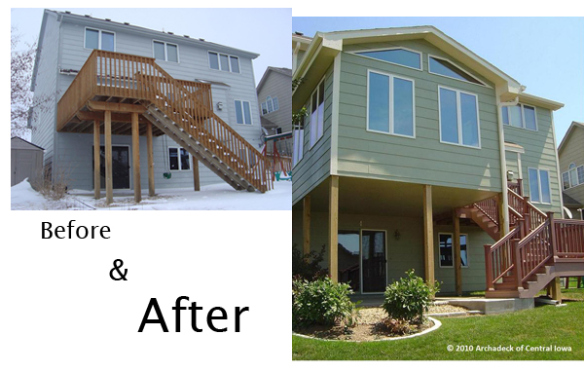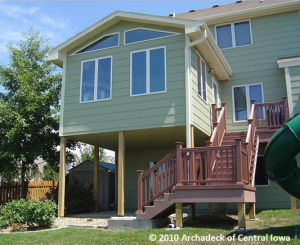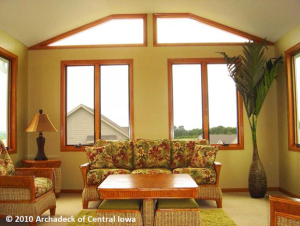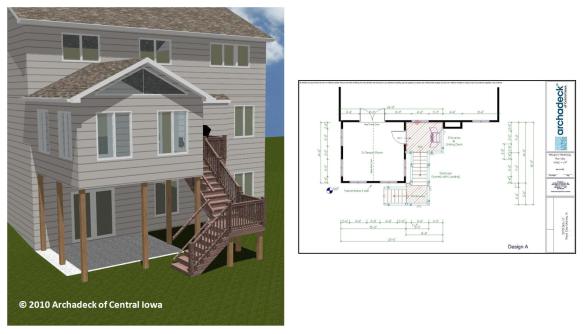Well, sort yes and sorta no.
Hmmm. That’s not a good answer. When you’re hiring a custom builder to build a large project for your home like a custom outdoor living area, you want to make sure that:
you know exactly what you’re going to get so there are no surprises
you get exactly what they promised
And, in a perfect world, you want a cherry on top. So what is the cherry on top of a custom build? The cherry on top can be getting the unexpected in the design process. In the design and consultation process, a good builder listens well and interprets your needs and desires into functional architecture. But a great builder will also suggest ways that you can build what you want that lead to better use or greater enjoyment of that structure.
So enough speaking in generalities. Here’s an example. When Harold Cross was fist contacted by this West Des Moines IA homeowner, they wanted to turn their existing 2nd story deck into a sunroom. They already had met with and received a plan and quote from another reputable builder. But they had also heard a lot about Harold at Archadeck of Des Moines and gave him a call for a design consultation so they could gain an understanding of what Archadeck might provide as a solution for their needs.
Before I continue, I want to show you the before and after so you have a picture in your head of what their old deck looked like.

Let’s look at a couple of things in these pictures. First, let’s look at the stairs. The old stairs emptied out into the side yard just near the playset and the fence. Likely the playset was there because of the orientation of the stairs. The other builder’s plan retained the stairs in the same location and did not provide outdoor grilling space other than by re-locating the grilling area to the lower patio area. Harold saw this as creating a traffic pattern that did not facilitate ease of cooking with the 2nd story kitchen location. The existing (and other builder’s proposed) staircase location also created a bit of an eyesore.
In Harold’s plan, the stairs would have a landing and point the owners over to the area where they wanted to spend time on their lower outdoor living level. When Harold listens to what homeowners want, he also hears the feedback he’s had over the years from the owner’s he has built with. So many times something as simple as creating a staircase with a landing is something that makes such a huge difference in their quality and ease of living. It’s the sort of thing that homeowners mention again and again as a detail that made all the difference in the world.
The second thing you’ll notice about the picture above are the deck supports. There are two problems with these supports. First, they totally obstruct the homeowner’s ability to put any furniture on their lower patio and secondly, they create a virtual maze on the lower patio level. But, what Harold noticed was a third and much more serious issue. The old supports were not sufficient to hold the additional load of a room on the 2nd level. Although the other builder may have added this to his plans, Harold specifically communicated the need for structural enhancements for the roof load to the homeowner while the other builder had not. This left the homeowner wondering what other critical architectural issues might be left unattended to in the other plans

When I mentioned before that the family would be grilling on the lower patio, this probably set off bells in your head thinking about the fire hazard or where they would put an unsightly outdoor grill in their backyard. The new design integrated an outdoor grilling area right outside the new sunroom. This accomplished a couple things. First, when the family wanted grilled-out food but wanted to eat inside, the grill was very easily accessible to the 2nd floor kitchen. The grill was also easily accessible to the lower level patio. But, it created a designated space for the grill that was not at all unsightly. Let’s face it, grills are unsightly. That’s one of the reasons outdoor kitchens are becoming so popular. People don’t want to see their large grill plunked out in the backyard or taking up room in their eating area. You’ll see from the picture above that there was a perfect amount of space to create a small outdoor grilling area and to leave the view from that window completely unobstructed.
Oh, another thing I forgot to mention was the placement of the stairs as it related to the new outdoor room. Had the stairs been left where they were, the traffic pattern from the house to outside would have been straight through the middle of the room every time. With the alternate door and stairs placement, the chef could easily get to the grilling and outdoor area without creating a traffic pattern through the middle of the room. Note: good for carpet wear too:).

Ok, enough about stairs and traffic patterns. Let’s talk about the new room! The new room is technically considered a 3-season room. It has heat through the baseboard heating and gets air conditioning from the house when the door is left open from the house in the summer. It includes insulated Jeld-Wen windows that crank out. The roof design is a collared gable roof.
Here’s a video tour of the all-new room!
Here is the rendering Harold provided to his client which included both a design rendering and an architectural drawing.

So, you definitely want the expected but is sure is nice to get a great unexpected too.