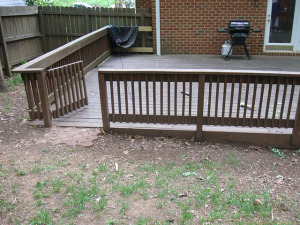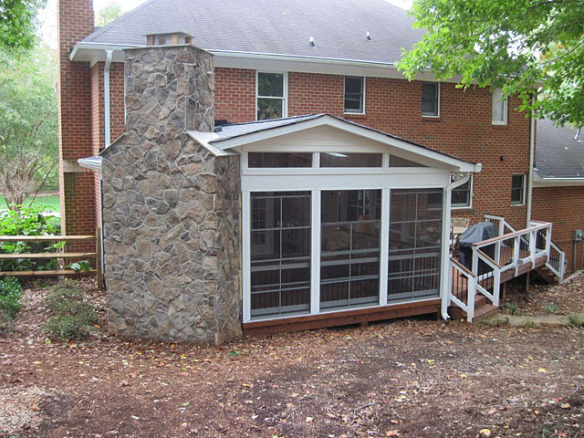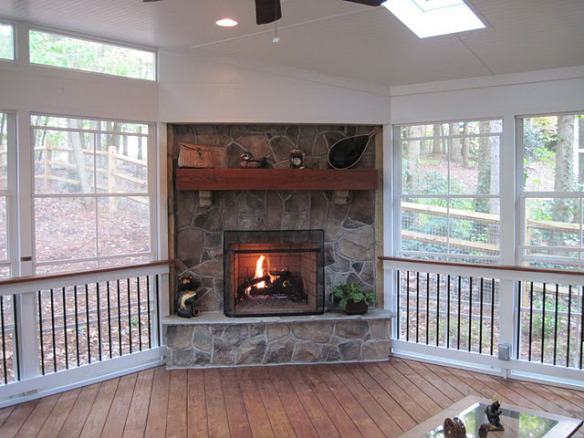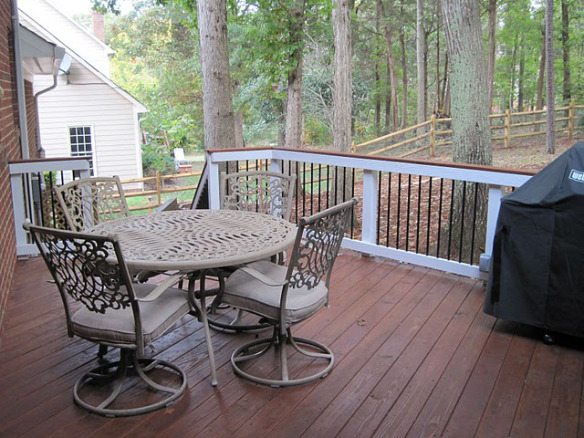Last night was a very cold Halloween so we carted our very small but wonderful portable metal fire pit out around to the front of the house and made a big fire to keep us warm as we sat out and gave out candy. My husband, not knowing all the beautiful jobs I write about every day, was wishing our portable outdoor dream environment could somehow have a big screen TV. He mused about how nice it would be to have a permanent outdoor room.
Although the portable fire pit does make for one nice evening, an outdoor room is what’s needed to enjoy many evenings outdoors. Our Archadeck location in Charlotte just finished building a screened porch over a deck. Here is a quick video overview of the project.

This house in Charlotte had an existing deck that needed to be torn down. The homeowner knew they wanted a screened porch with an outdoor fireplace. They also knew they had some drainage issues that they needed addressed during the build.
Archadeck of Charlotte proposed a screened porch with a corner fireplace and Eze-Breeze windows.
Here is an after picture.

You can see that part of the design was also to build an extended portion of the deck that was open. When building an outdoor living space, that’s precisely the time to explore creating a space with multiple “rooms” or multiple unique living areas. This can be accomplished by having a portion of the deck or patio covered. It can be done by having a portion of the deck screened in. It can even be accomplished with multi-level decks and patios. Just the same way different members of your family have their own favorite room of the house, this allows multiple outside living areas for different pursuits.
Here is another after picture from inside the screened porch.

Inside the screened porch with a view of the fireplace
This screened porch is a nice generous size – 17′ × 19′. There’s plenty of room for furniture and to still have some open floor space. The fireplace is a functioning gas fireplace.
Here is an image of the second section of the deck which is the uncovered section.

Again, this area is large enough to easily accommodate furniture and still provide walking and other room.
As I mentioned before, the client was concerned about the slope of his backyard. Archadeck installed some drainage counter-measures to make sure the rain didn’t rush against the house. They installed a catch basin and drain tile to work in concert with river stone placed under the deck and porch.
When looking for a builder for your next outdoor project, it’s important to have them explore all of these different ideas and considerations with you. Tell them how you want to live and if you have concerns about things like drainage. A good builder should be able to explain the choices of materials and give you the pros and cons. They should be able to come up with creative ideas you might not have thought of as well as create to the specifications that are important to you.