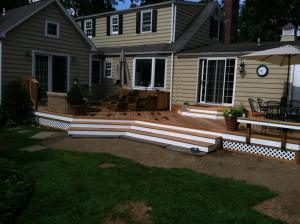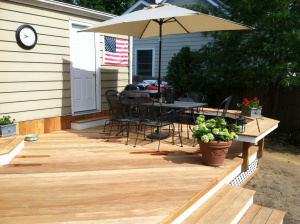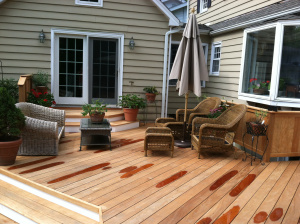I was recently looking for pictures of some new Archadeck Outdoor Living projects when I came across this one from our deck builder in Greenwich, CT, Rick Crossman. I thought the before and after photos from the space were incredible, making the space not only bigger, but more open and usable.
When Rick first visited these homeowners, they had an old bi-level rectangular deck and railing. Their biggest objective for the new deck was to increase the amount of livable space. Their original deck was too small and the dining and seating spaces were too close together for their liking.

Rick designed a space for them that would better fit their entertaining and relaxing needs. Two design components that really helped open up the space was keeping the deck on one level and removing the railings.
Multi-level decks are a great way to separate different parts of an outdoor living space that needs to serve multiple purposes, but if it isn’t done correctly it can cut off part of the space. The one level deck Rick designed was large enough to have clear areas for dining and for lounging while still having an open feel.

The homeowners wanted their new deck to open up to their backyard and garden. The original railings were cutting those off completely. Rick suggested removing the railings and replacing them with stairs and a built in bench to keep from obstructing the views, and man, did it open it up.
Once the design was finished, Rick and the homeowners had to decide what to materials to use in the build. The homeowners wanted wood as opposed to composite or pvc decking. Rick decided that Garapa decking (with an Azek trim), a Brazilian oak, would be the best choice for their home. Garapa is an exotic wood that is intrinsically hard and is naturally resistant to rot and insects. Garapa projects are known to last over 20 years in some cases.
 If you have questions regarding outdoor living spaces and how they could enhance your home, please contact your local Archadeck office.
If you have questions regarding outdoor living spaces and how they could enhance your home, please contact your local Archadeck office.