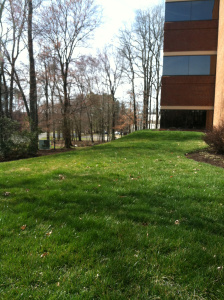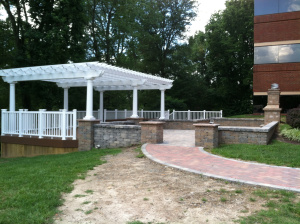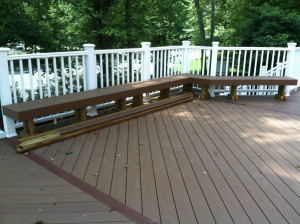It’s been a long time since we updated you on the outdoor living structure that we designed and are building for our corporate office and we are happy to say that it is 99% finished. The remaining items on the list are primarily clean up. So what’s been going on since we last updated you? In short, a lot.
To recap, this is the boring side yard that we had at our office:

And this is what we have now:

It is quite the difference, right? In our last post about the project, we had just finished framing the deck and started laying the deck boards. As you can see, that and more has been completed.
 The majority of the deck is a dark brown TimberTech composite material. It was installed at an angle for added visual interest with highlight boards that are a brick red color (I apologize for the shadows in the pictures). The composite material will minimize our need for regular maintenance. Pressure-treated wood, as opposed to composite, needs to be pressure washed and stained to ensure that water, dirt and other debris don’t settle in the wood cracks and cause splitting.
The majority of the deck is a dark brown TimberTech composite material. It was installed at an angle for added visual interest with highlight boards that are a brick red color (I apologize for the shadows in the pictures). The composite material will minimize our need for regular maintenance. Pressure-treated wood, as opposed to composite, needs to be pressure washed and stained to ensure that water, dirt and other debris don’t settle in the wood cracks and cause splitting.
As you can see in the picture, the built-in benches have been added to the space. One of our goals in creating this outdoor living space at the office was to have a space that everyone in building would really use (not just look at). Seating is extremely important for regular use and with a commercial space that does get some traffic, the seating couldn’t be movable. While the retaining walls offer some seating, benches were added throughout the space to invite people to relax and take a seat.
With such a large amount of dark decking, our deck designers decided to complement the structure with white highlights in the form of railings and the pergola. Timbertech vinyl railing was installed around the open edges of the deck for safety purposes. Any deck that isn’t low to grade, meaning that it rises at least 36 inches off the ground, must have a railing by code. Once the railing was up, everyone here started to see the whole the project come together. The crisp white makes it really pop.
When the Archadeck Outdoor Living team discussed what they wanted in the space, a shade structure was a key component. The pergola was added to the design and covers nearly half of the 900 square foot deck. In a space that gets a lot of sunlight, the pergola offers a reprieve.
While the building part of the space is pretty much finished, there are a few finishing details that are still to come. Outdoor lighting is going to be installed for safety and security (as well as beauty). Besides that, we just need to get rid of any construction debris and we are ready to host our first barbecue at the office.
If you have questions on how you can enhance your backyard with a custom outdoor living space, please reach out to your local Archadeck office. Our trained designers will work with you to create something that works for you, your family, your needs and your budget.