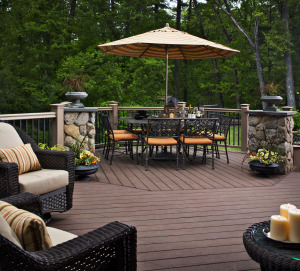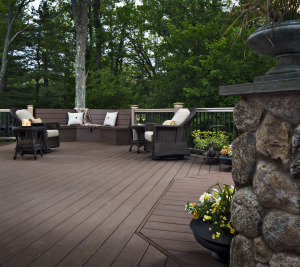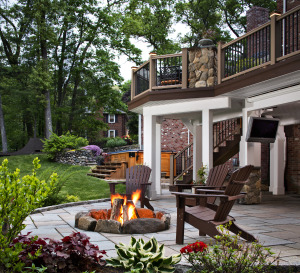One of my pet peeves is wasted space. When my husband and I were looking at new homes, it was something that always jumped out at me. Getting the most out of a space is important to me; it has to have purpose. And that goes for outdoor living spaces as well. A lot of our Archadeck clients use their outdoor living spaces for multiple purposes which makes the patio or deck design all the more important. The flow of traffic and areas for different purposes have to be considered so that the homeowner gets exactly what they want, without wasted space!
This recent project from our deck builder in Boston really stood out to me because it is multi-purpose and laid out beautifully. The homeowners wanted an outdoor living structure that could be used a lot of ways, but they didn’t want it to feel completely disjointed. They love to be outside and wanted areas for sitting and relaxing, dining, a place for their hot tub, a shaded area and a fire pit for the cooler fall nights.
 Jim Finlay from Archadeck of Suburban Boston was put to task to create a space that could fit all of these needs, and personally, I’d be thrilled to have a space like this. Because the main level of the house is two stories up in the back, it was clear that an elevated deck would be a large component of the space. The deck is used for seating and for dining. Having the dining area on the deck was a logical decision due to its proximity to the kitchen. To define the space, Jim designed a portion of the deck that is multi-sided and the decking boards were installed in a different direction. Small stone columns were added to the entryway of the space adding more definition.
Jim Finlay from Archadeck of Suburban Boston was put to task to create a space that could fit all of these needs, and personally, I’d be thrilled to have a space like this. Because the main level of the house is two stories up in the back, it was clear that an elevated deck would be a large component of the space. The deck is used for seating and for dining. Having the dining area on the deck was a logical decision due to its proximity to the kitchen. To define the space, Jim designed a portion of the deck that is multi-sided and the decking boards were installed in a different direction. Small stone columns were added to the entryway of the space adding more definition.
 The deck also acts as a sitting area. This section has a three-sided built in bench that provides adequate seating for multiple guests. As you can see in the picture, additional seating was placed around the bench to make it even more conducive to conversation.
The deck also acts as a sitting area. This section has a three-sided built in bench that provides adequate seating for multiple guests. As you can see in the picture, additional seating was placed around the bench to make it even more conducive to conversation.
Off the side of a deck is a staircase leading down to the other parts of the space. Because the hot tub is the only space they would like a little more seclusion (without being completely cut off from the deck and patio) that space was kept to the right of the stairs. To the left is a large partially-covered patio.
 The patio was a perfect spot for both the fire pit and shade. Classic pavers were used for the patio. The fire pit section jets out past the deck and into the yard so that people on the deck can still see and speak with visitors below. One of my favorite details is the stone surrounding and defining the fire pit. They match the stone on the columns on the deck and underneath the porch.
The patio was a perfect spot for both the fire pit and shade. Classic pavers were used for the patio. The fire pit section jets out past the deck and into the yard so that people on the deck can still see and speak with visitors below. One of my favorite details is the stone surrounding and defining the fire pit. They match the stone on the columns on the deck and underneath the porch.
Since the deck had to be elevated, it became the perfect place to escape the sun. Under decking was added to ensure that the space stays dry even when it is raining. The homeowners installed a television on the porch beams for nighttime entertainment outdoors. Talk about relaxing!
This patio and deck design fulfills all of the homeowners needs and is stunning. If you are looking to have a space designed for your yard, make sure you consider how you are using the space and even what furniture may be placed. If it doesn’t flow well, ask for changes. As always, your local Archadeck office is there to help you will all your outdoor living questions.