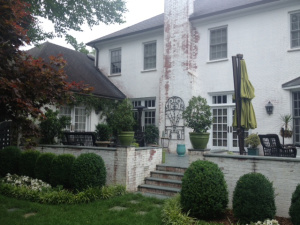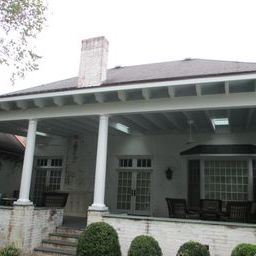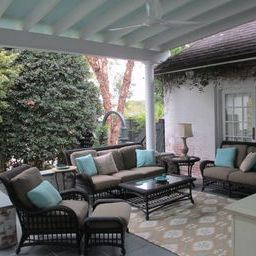In life, it doesn’t always make sense to start from scratch with something. Working and enhancing what you have will sometimes provide you with the best end result. That was the case with this project from our patio and deck builder in Greensboro.
 This home in the Piedmont Triad of North Carolina had a large patio off the back. As you can see, it was a raised patio that was accessible from many parts of the house. It had an area for an outdoor dining room and an outdoor living room. However, the homeowners didn’t feel they were getting much use out of it. They felt it would be better for them if the space had a roof.
This home in the Piedmont Triad of North Carolina had a large patio off the back. As you can see, it was a raised patio that was accessible from many parts of the house. It had an area for an outdoor dining room and an outdoor living room. However, the homeowners didn’t feel they were getting much use out of it. They felt it would be better for them if the space had a roof.
Archadeck of the Piedmont Triad’s John Mallard was brought in to design and build the open porch. The existing patio was in good shape structurally, and it would be extremely costly for the homeowners to start anew. Instead, John suggested adding on to what was already there. The space and flow of the layout works well, all it needed was a roof structure.
 The existing brick retaining walls called for the perfect spots to add some columns to support the roof. Only four were needed for the entire space. For the roof, John suggested a few design details to make the space interesting, usable and light. The horizontal beams of the roof were left visible in the space. By simply painting them white, it added a unique design detail that could be appreciated by the family. To me, it also make it cozy.
The existing brick retaining walls called for the perfect spots to add some columns to support the roof. Only four were needed for the entire space. For the roof, John suggested a few design details to make the space interesting, usable and light. The horizontal beams of the roof were left visible in the space. By simply painting them white, it added a unique design detail that could be appreciated by the family. To me, it also make it cozy.
 Outdoor ceiling fans were added over the dining and coffee tables of the space. While open porches provide shade and a cooler space to relax than out in the sun, they still can be warm, especially in North Carolina. Those fans can go a long way in making the space more comfortable.
Outdoor ceiling fans were added over the dining and coffee tables of the space. While open porches provide shade and a cooler space to relax than out in the sun, they still can be warm, especially in North Carolina. Those fans can go a long way in making the space more comfortable.
Light can be an issue with any covered area, especially one as large as this. Shade is key, but when the sun is blocked, it not only impacts the porch, but also the rooms inside that it is connected to. To allow for more sunlight to come in, John did two things. First, he did not attach the roof structure to the home on the sides. There is still space between the roof of the home and the roof of the porch, allowing light to come down and into the space. Secondly, skylights were placed right above the doors to the main living spaces to the home, allowing more light to come through the glass.
The existing patio of this project was nice, but by enhancing it just a little bit, it is now absolutely beautiful. If you have questions on how you can improve your outdoor living spaces, please reach out to your local Archadeck Outdoor Living office.