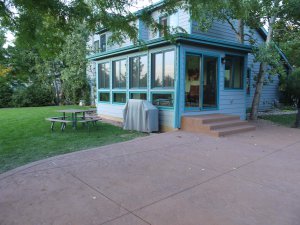Just a few weeks ago, I went to visit a friend who had recently purchased a new home. We walked through the living space as she pointed out things that they loved and projects they knew they would have to tackle. When we got to the back of the house, it was clear that a new sunroom/living space was on the project list. It was obviously an add-on, and not one that was done well. The finishes were a completely different design and architectural style than the rest of the home. It just didn’t fit.
 At Archadeck Outdoor Living, when we design and build outdoor living structures, we want them to look like they’ve always been there. They should not look like an afterthought. Often, it’s the details of the project that make this a reality. Here are two examples that show how a space can fit right into an existing home.
At Archadeck Outdoor Living, when we design and build outdoor living structures, we want them to look like they’ve always been there. They should not look like an afterthought. Often, it’s the details of the project that make this a reality. Here are two examples that show how a space can fit right into an existing home.
The owners of this Augusta, GA home wanted to replace an existing deck with a screened in porch. They felt they would use a screened porch more, especially if it could include a fireplace.
Archadeck of Augusta designed and built the porch to fit the owners’ needs and tastes, as well as their home. As you can see, it looks like it has been there for years! There are two design details that make this happen: the white trim and the brick. The home has white trim along its roofline and windows. The crisp white looks great against the green. By having the framing, skirting and railings of the space be white, the screened porch “fits” with the rest of the space.
The outdoor fireplace brick, as well as the brick walkway, are a more subtle detail. You can barely see in the picture, but the foundation of the home is brick. The color and size of the bricks are nearly identical to the ones used in the porch.
This next example comes from our porch, patio and deck builder in Denver. Like the first example, this home had an existing deck. It was old and needed to be replaced. Instead of building another deck, the owners wanted a sunroom that they could use even when there was snow on the ground.
 Curtis Crays of Archadeck of the Front Range designed the addition, paying particular attention to the windows and the color. The home’s color is unique and by being just a little off in the color, it would be noticed. Curtis worked with the homeowners to learn the exact color of the home’s siding and trim and was able to use the same ones. Can you imagine what it would look like if it were white?
Curtis Crays of Archadeck of the Front Range designed the addition, paying particular attention to the windows and the color. The home’s color is unique and by being just a little off in the color, it would be noticed. Curtis worked with the homeowners to learn the exact color of the home’s siding and trim and was able to use the same ones. Can you imagine what it would look like if it were white?
The sunroom windows were also an important part of the design. The main home’s windows are pretty simple, without a lot of panes in them. Curtis used similar windows to make the transition to the sunroom smoother.
Whenever you are considering adding on an outdoor space to your home, make sure that you pay attention to the finishing touches, both inside and out. Your sunroom, porch, patio or deck designer should be able to work with you to define what details need to be incorporated into the site. And, as always, please contact your local Archadeck office for any questions or to discuss your outdoor living needs or concerns.