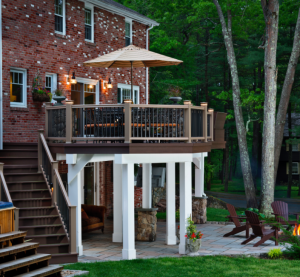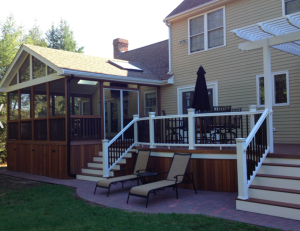What does your dream backyard include? Is it a deck? Porch? Patio? Or maybe it is combination of several structures? For me, I’d love a screened in porch that opens up to a deck or patio with an outdoor kitchen and fire pit. That’s the dream.
Combination projects are a great way to create more space and designate different areas for different purposes. Here are three combo projects from Archadeck Outdoor Living to give you an idea of how multiple structures can work together.
This first outdoor living space includes a deck, patio and a multilevel pergola. While it’s pretty open, the different structures serve different purposes. The deck is mainly used for dining, while the patio is the area where people sit back and relax or chat with friends and family. Changing up the material and level creates the delineation of the spaces. The dining area is just a few steps up from the patio. Keeping the two spaces together is the retaining wall that incorporates colors from both the patio and the deck.
 Our next example truly does have it all: a deck, open porch, stone patio and custom fire pit. Who wouldn’t want to spend time outdoors here? While designing this combination project, the Archadeck team had to consider all the different ways that owners use their outdoor space and how it can work together without taking up all of their property. First was cooking. They love to eat and dine outdoors. This was the easy decision in the design as it didn’t make sense for them to have their grill down a flight of stairs instead of right outside their kitchen door. The elevated deck created a covered space large enough for an open porch underneath. A rain decking drainage system was installed to keep the space dry so the owners could install outdoor furniture and a TV in the space for entertaining. And who wants to be forced inside at night? To fix that issue, Archadeck designed and built a custom designed fire pit on the patio.
Our next example truly does have it all: a deck, open porch, stone patio and custom fire pit. Who wouldn’t want to spend time outdoors here? While designing this combination project, the Archadeck team had to consider all the different ways that owners use their outdoor space and how it can work together without taking up all of their property. First was cooking. They love to eat and dine outdoors. This was the easy decision in the design as it didn’t make sense for them to have their grill down a flight of stairs instead of right outside their kitchen door. The elevated deck created a covered space large enough for an open porch underneath. A rain decking drainage system was installed to keep the space dry so the owners could install outdoor furniture and a TV in the space for entertaining. And who wants to be forced inside at night? To fix that issue, Archadeck designed and built a custom designed fire pit on the patio.
 The final example was created for owners who wanted space for sun and shade, so this screened porch, deck and patio combination was designed. The screened porch provides the shade and area away from mosquitoes from the homeowners. It has plenty of space for an outdoor living room set to host friends and family. The deck’s main purpose is dining. The lower level patio was designed as a place to lounge and enjoy the backyard.
The final example was created for owners who wanted space for sun and shade, so this screened porch, deck and patio combination was designed. The screened porch provides the shade and area away from mosquitoes from the homeowners. It has plenty of space for an outdoor living room set to host friends and family. The deck’s main purpose is dining. The lower level patio was designed as a place to lounge and enjoy the backyard.
If you’re considering updating your backyard in 2015 or later, please contact your local Archadeck Outdoor Living office. We’re confident we can help you create the backyard of your dreams.