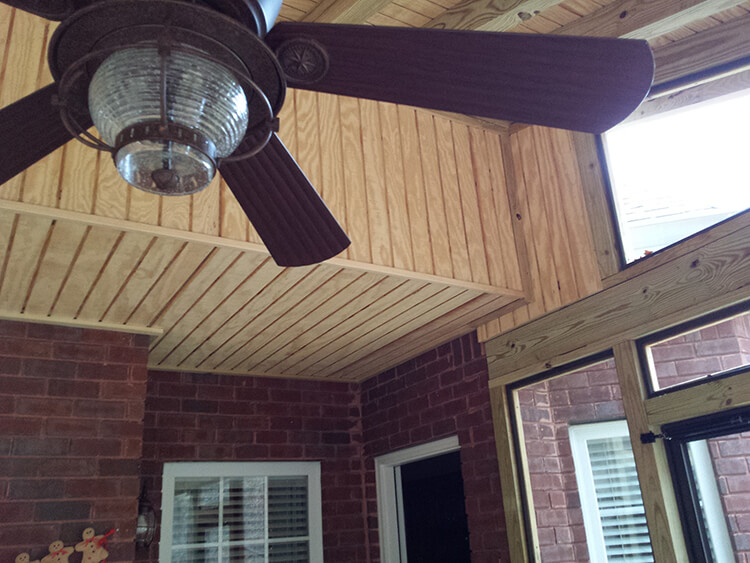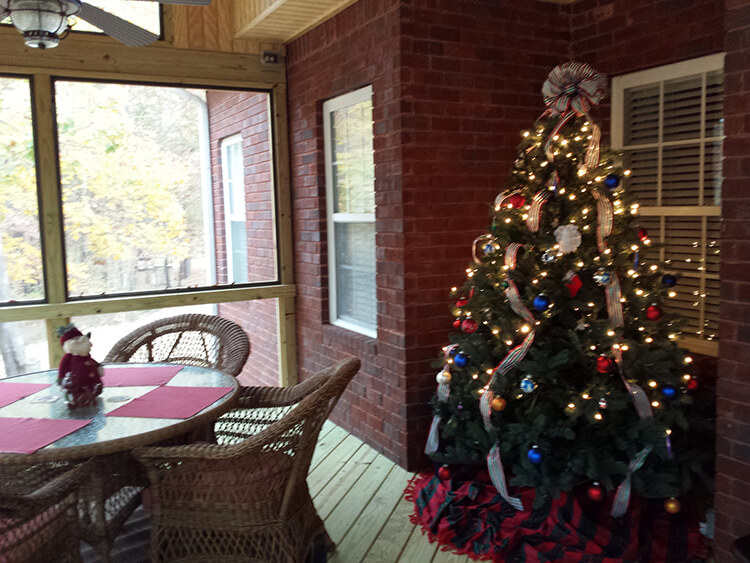Most homeowners who come to us asking for a screened porch or outdoor room ask for a bright and airy room. A well-designed outdoor room will allow a lot of natural light but will also provide the right amount of shade. It’s easy to forget one or the other when considering the design of a new outdoor room. If you are craving a room with lots of natural light, you will be seeking features that let in a lot of natural light such as a gable roof or wide screened openings. If you have some nice outdoor amenities such as a pool, you may be looking for an adjacent space that provides just the opposite – a good deal of sun protection. As you work with the design consultant for your new space, share lots of information with them. Tell them the different living activities you want to enjoy in your new outdoor room. If you want a room where you can feel the warm morning sun as it peeks over the trees at the first light of day but know you won’t want any direct sun by early afternoon, tell your designer. A good designer knows how to match functional requirements with the correct structural components to make your room perfect for how you want to live outside.
These homeowners were soon-to-be second-time porch owners. They had a screened porch on their previous home in Jackson Lake and wanted to add a porch to this home. Here is what we took into consideration. The new porch would face West but they have enough trees to keep the sun at bay in the afternoons and as the sun comes down. With the roof design of this porch, when the sun gets below the roofline, it also gets below the treeline so they are protected from the hot sun. If they had used a different roof style such as a gable roof, the higher roof would not have allowed the amount of sun protection they desired.

Exterior view of this porch and attached deck
As we continued with the design process, the next consideration was how to best connect a porch to their home. The back of this brick home had a bayed window right next to where the porch would connect. It also had a low house roof requiring a roof connection. We were able to connect the roof right next to the bayed window but made sure to take some extra considerations for rain. As you can see in the picture above, rain runs down the side of the bayed window roof. We added additional flashing and enclosed a small area of the shed roof to protect the porch from streaming or splashing water in the rain. Take a look at the picture below to see how this enclosed porch roof section fits perfectly with the beadboard style ceiling in the porch interior.

Complicated roof connection
Take a look inside the porch. Wide screened openings provide tremendous visibility to the backyard. We did not use pickets below the handrail continuing the excellent visibility to the backyard. The flooring is pressure-treated wood installed on a diagonal for visual interest. Below the floor boards, we always attach screening to keep crawling bugs at bay.

Enjoy your Macon holiday season outside
Speaking of the hot Georgia sun, there is a huge benefit to living in the warmer Southern United States. You may even be able to make some holiday memories outside on your new porch. Grab a couple small space heaters, turn on the fans to move the warmer air around, turn on some holiday music and enjoy the holiday on your new screened porch.
If you’re considering adding a new custom outdoor living space to your Central GA home, contact us for a free consultation. Call (478) 241-8406, email us or fill out the form on this page and we will quickly get in touch with you.
