For those of us who are fortunate enough to have grandchildren, the simple joys of their visitation to our home builds a lifetime of cherished memories. And should you have a swimming pool in your Warner Robins, GA backyard, chances are they are frequent visitors all summer long.
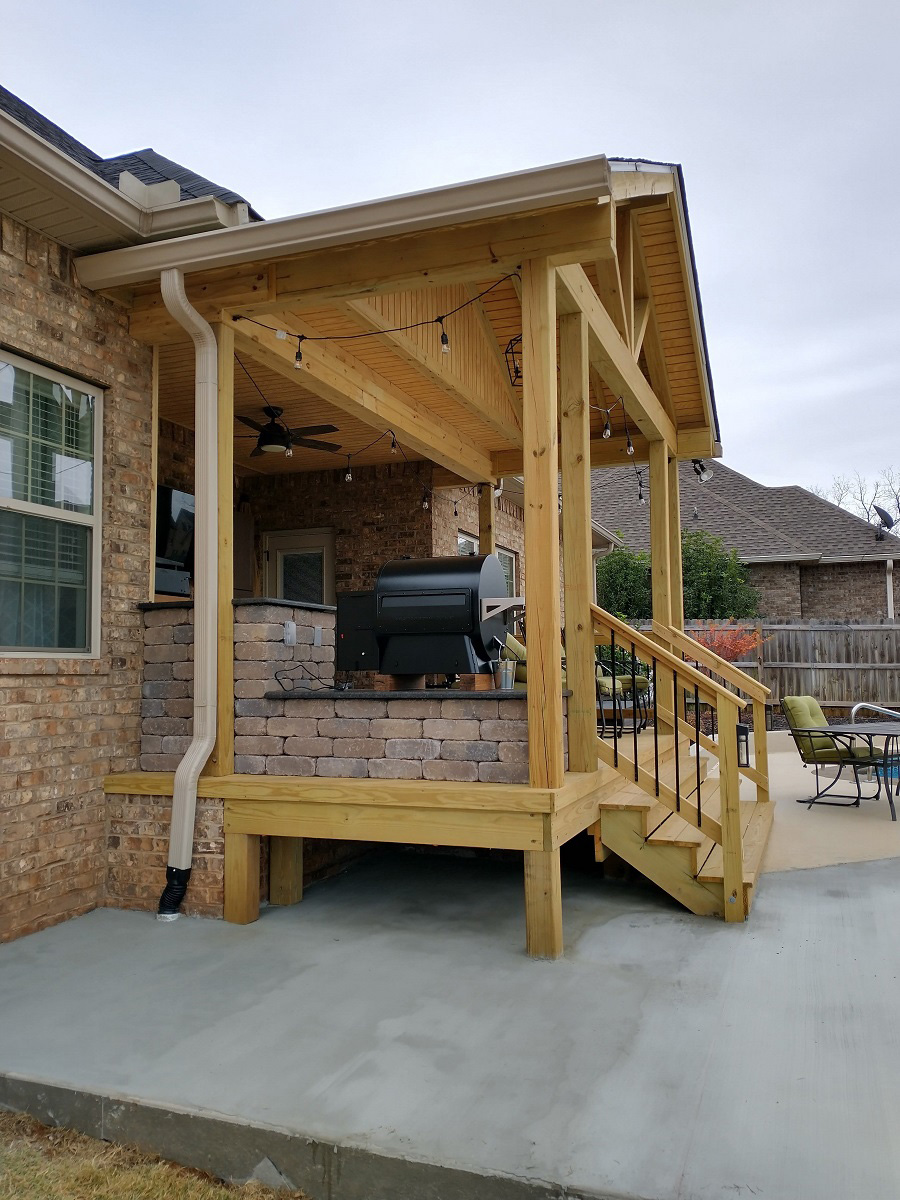
The layout of this Archadeck client’s backyard was a problem, as they had a sequestered builder-grade covered porch that was virtually hidden and provided a minimal sightline to the pool and backyard to keep an eye on the grandkids while visiting.
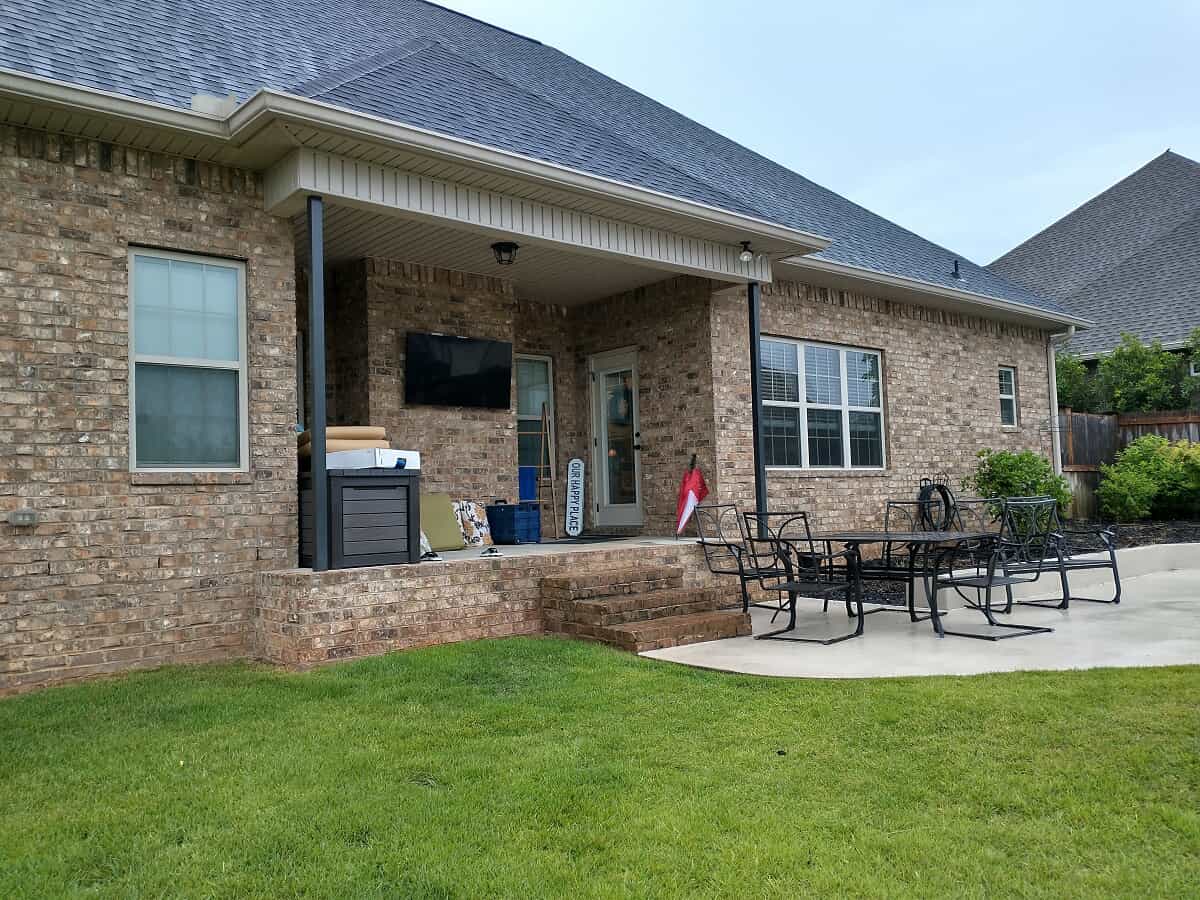
Before.
Backyard Safety First Under An Expanded Covered Porch Roof Area
As the acknowledged source for custom Warner Robins backyard makeovers, our first order of business was to expand the area of the covered porch by designing and building a large covered porch area. This change remedied the problem of visibility into the backyard and pool area.
We started by expanding the foundation where the adjacent rear lawn was located, kicking it out several yards with brushed concrete. This handily expanded the entire outdoor living area and the swimming pool surround. Once it cured, construction began.
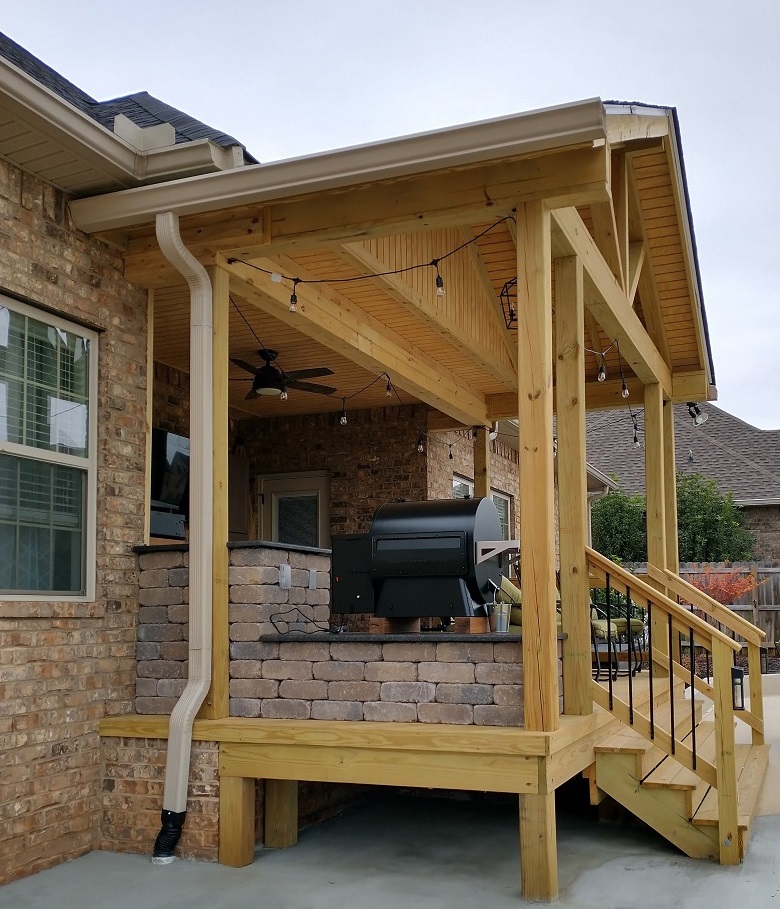
After.
We then built the porch addition by covering the old concrete floor to make the whole space level and of the same flooring material.
Our material of choice for this outdoor living space enlargement and upgrade was sturdy and dependable pressure treated lumber, which is a beautiful accent to the multi-tonal variegated brick face of the rear of the home.
Vertical support posts were positioned in key areas to serve the porch well without any significant blind spots to ensure that watchful eyes could be on the grandchildren at all times when outdoors.
To protect the extended porch, we added T1-11 ceiling in the existing porch area and wrapped the beam that was original. Commonly used for open porch ceilings and siding, T1-11 is a popular material choice for outdoor-exposed areas. It consists of several wood layers that are firmly bonded together, making it a sound and strong building solution.
Finishing Touches That Make This Outdoor Living Extension One Of Our Favorites
Keeping with the “great outdoors” rustic theme of the design, all finish details were made new to match the extension. And as the expert for designing and crafting Warner Robins outdoor kitchens, we “went there,” too.
Even the newly added outdoor kitchen fit the bill. Using Belgard Weston Stone Wall block pavers in the color Cambridge, it now serves as the stunning facia that serves as “cooking and party central.”
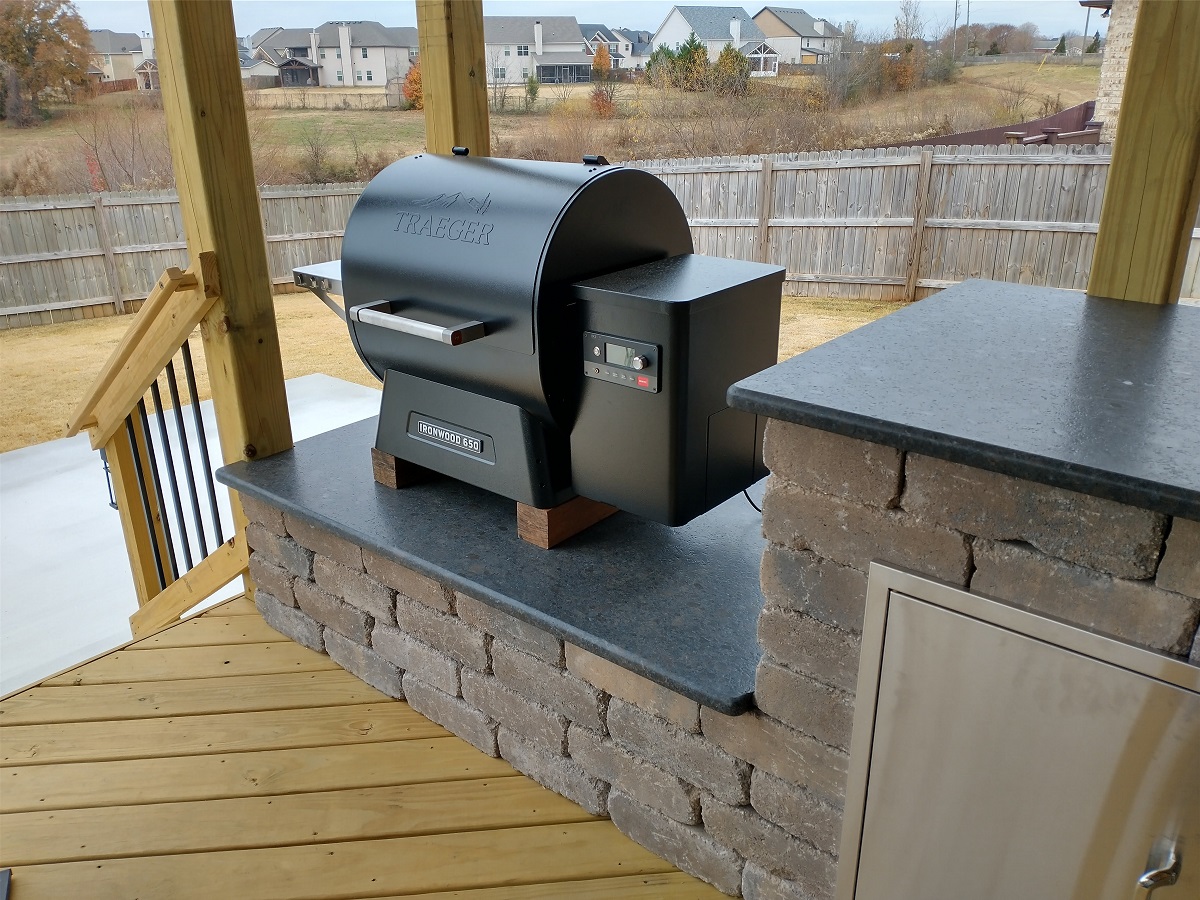
Atop the Belgard wall, our client selected a handsome dark-toned marbleized granite that provides ample preparation space for grilling, meal preparation and beverage serving.
The new outdoor Traeger grill looks very comfortable on the lower level extension of the granite, which connects to the higher, wider ranging functional slab.
Under the smoker grill in this custom outdoor kitchen, we placed four-inch square blocks of Ipe wood to raise it off the granite to disburse residual heat. Ipe was chosen as it is Class A fire-rated.
When it comes to fire-resistant wood, Ipe is best for fire resistance, performing as well as steel and concrete. In addition to its Class A fire rating for flame spread, Ipe lumber is so naturally dense that it resists fungus, rot and termites – another great reason for use in outdoor living spaces.
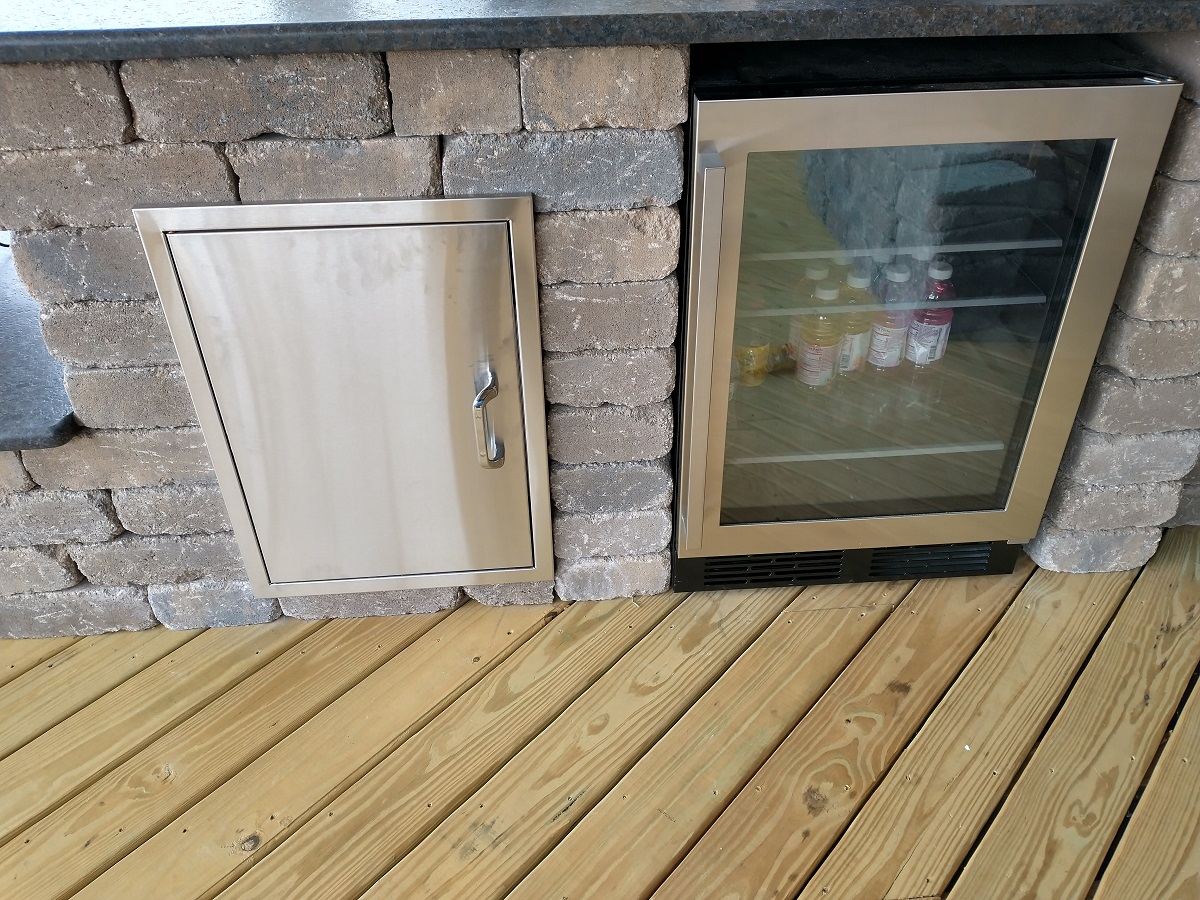
Below the counter extension, we added a beverage refrigerator making it unnecessary to enter to house for juices when the children are thirsty. To the left of it, we also included a well-protected storage area for smoker accessories and tools.
The finishing touch for this extreme makeover is our use of Fortress railings adding beauty and physical support to the pressure treated staircase from the concrete footprint.
Our Reputation Precedes Us Acknowledging Our Expertise In Outdoor Living Upgrades
The reviews are in – and they are impressive. To find out more first-hand from the ultimate porch builder team, connect with us here for your free design consultation.

Stephen Denton, owner Archadeck of Central GA.