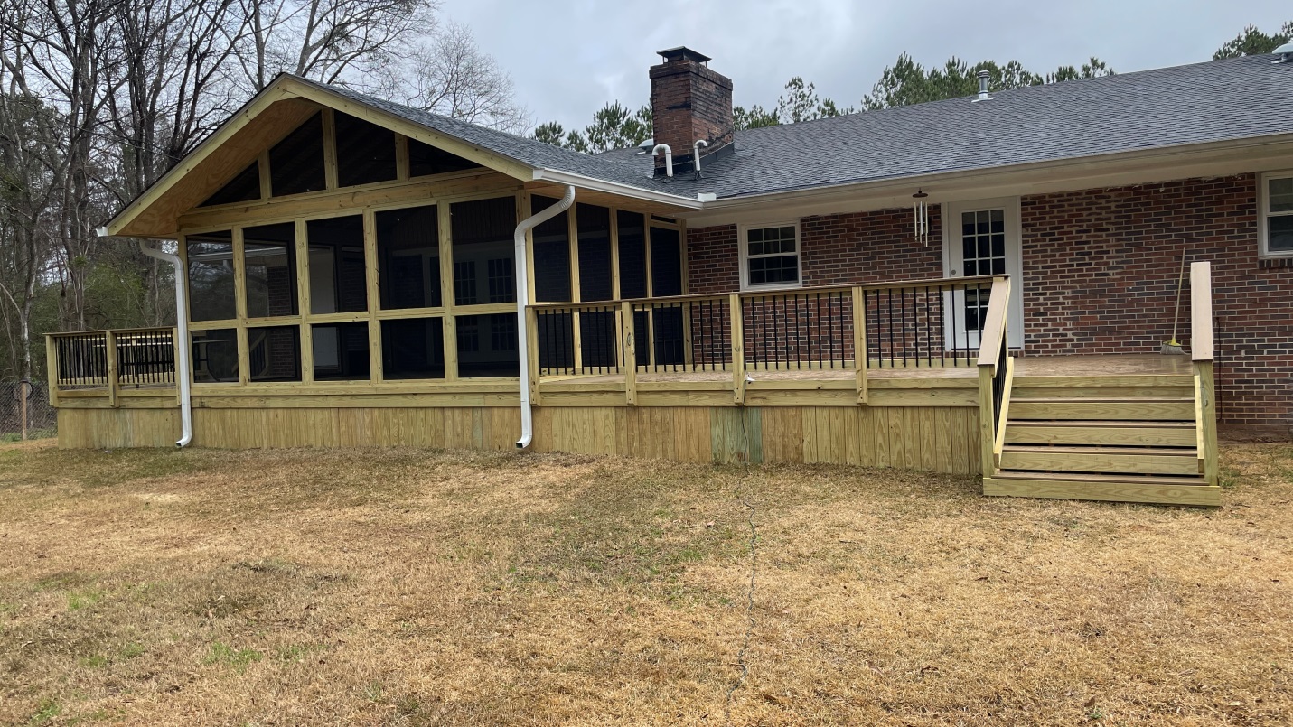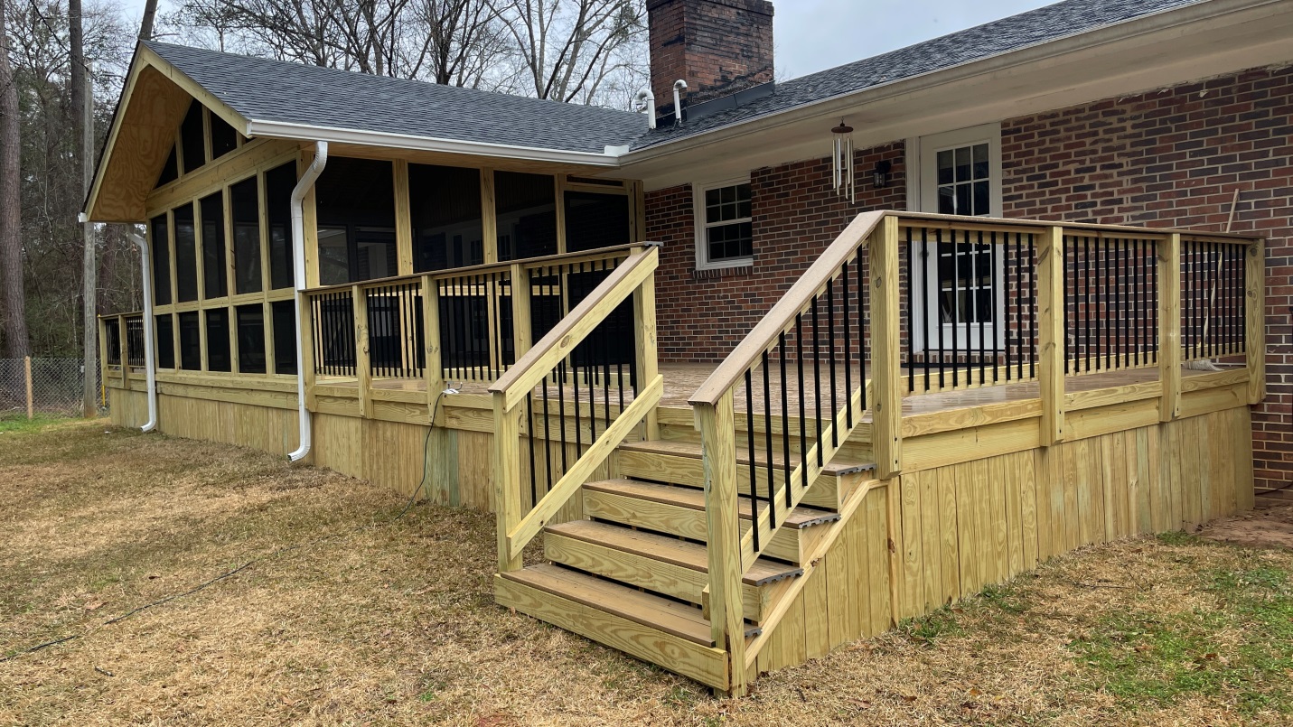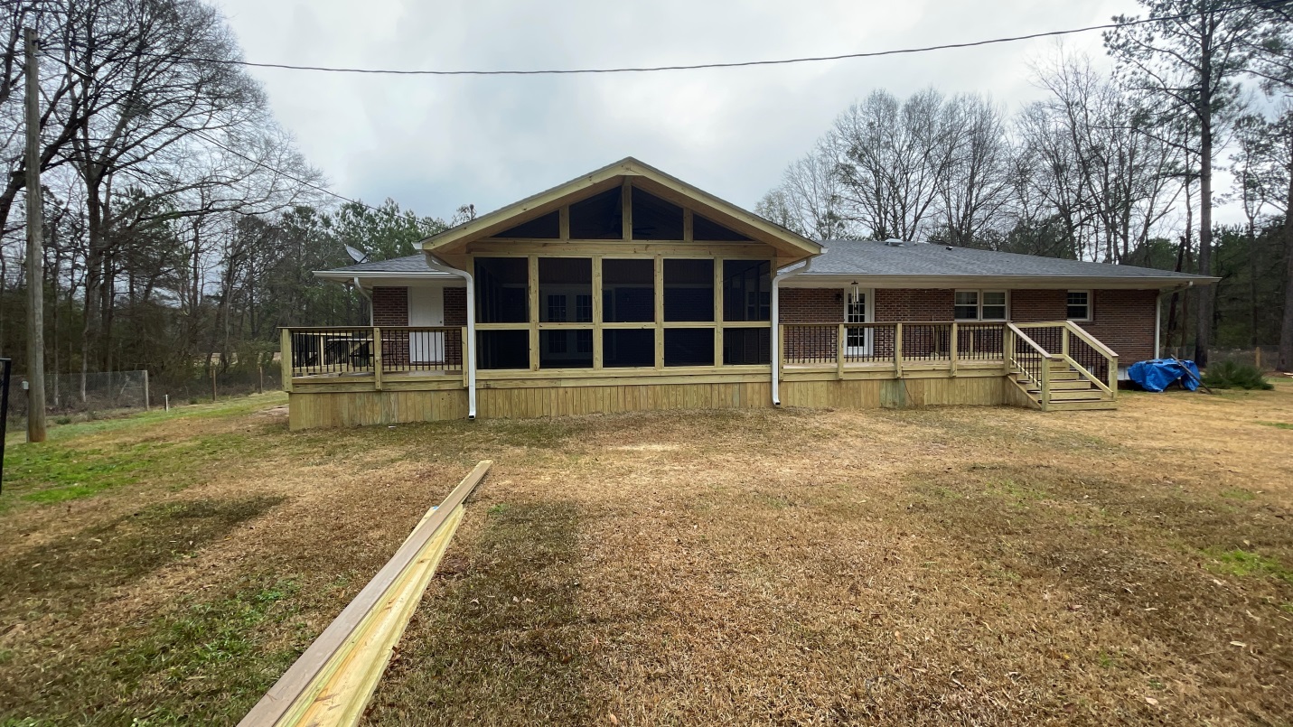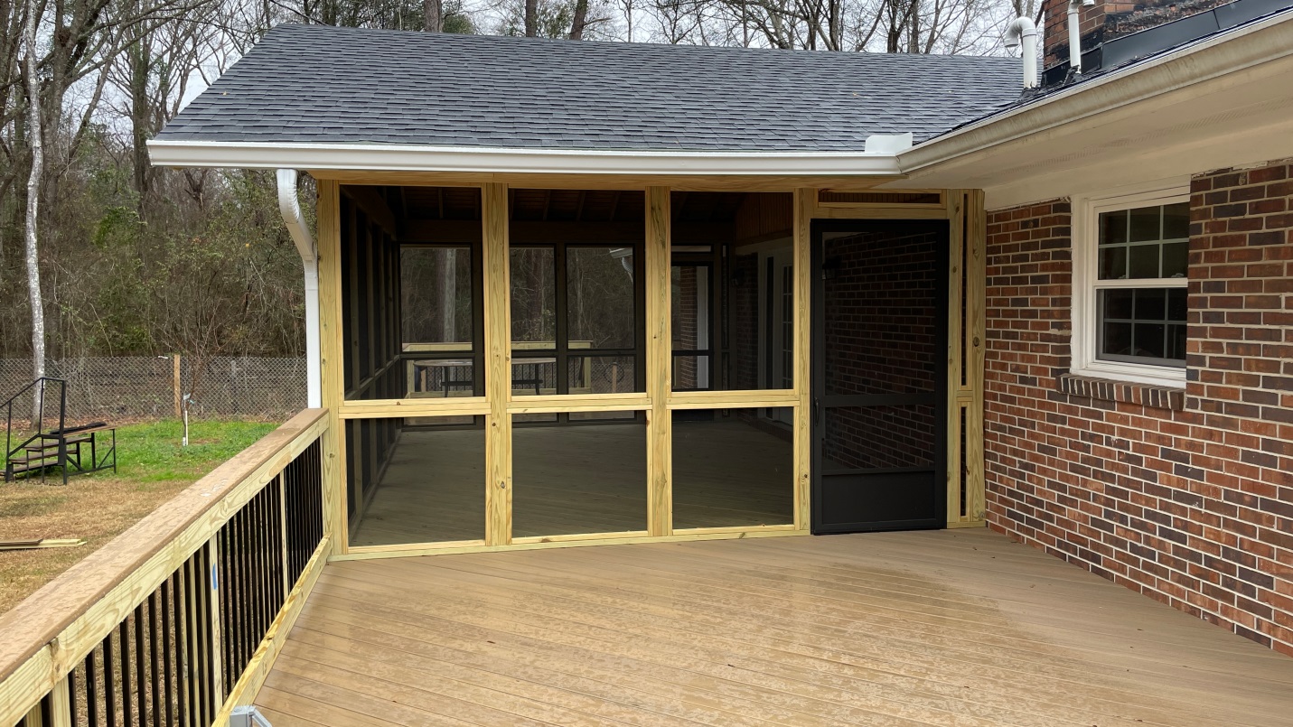In terms of an ultimate makeover, this Dry Branch backyard transformation ranks among the most compelling Archadeck Outdoor Living has ever created in Central Georgia.

When we first arrived on the site for the family’s complimentary design consultation, all they had was a modest stoop with four stairs – that’s it. Take a look at the before:
.jpg)
Before.
Making A Big Outdoor Living Improvement To The Smallest Area Imaginable
Once we met with the family they gave us their wish list:
- Instead of a modest stoop outside the home’s rear door, create an expansive deck for leisure time outdoors, conversation and grilling
- Instead of one deck, they asked for two – one on each side of the new screened porch at the center rear of the home, and
- For the new screened porch, make sure that it is easily accessible from both side decks to accommodate larger groups for outdoor parties and visits
Why Two Side Decks Adjacent To A New Screened Porch Are Better Than One
Building a screened porch accessible by two side decks, one on the left and one on the right, can be a terrific backyard transformation for several reason:
Improved Ventilation: Having decks on both sides allows for better airflow, enhancing natural ventilation within the screened porch. This can be particularly enjoyable during pleasant weather.
Versatility: Two side decks provide multiple access points, making it more convenient for people to enter and exit the screened porch. This can be useful for social gatherings or if the porch is connected to different areas of the house.
Aesthetic Appeal: The symmetry created by having decks on both sides can enhance the overall aesthetics of the porch and the surrounding outdoor space. It provides a balanced and visually pleasing design.
Outdoor Views: Depending on the orientation of the decks, residents can enjoy different outdoor views. This can be especially beneficial if the property has scenic surroundings like this location in Dry Branch or if there are specific areas of interest on either side.

Sun Exposure: By having decks on both sides, the family can choose the side that offers the desired amount of sun exposure or shade, depending on the time of day and personal preferences.
Increased Space for Outdoor Furniture: The presence of two side decks provides additional space for outdoor furniture, such as seating, dining sets, or other furnishings. This can enhance the functionality of the screened porch making it an outdoor living space with virtually endless possibilities.
Enhanced Accessibility: The dual access points improve accessibility, making it easier for individuals to use the porch from different parts of the property. This can be especially beneficial for households with multiple entrances.
Privacy: This one is key, too. A screened porch layout with decks on both sides can offer more privacy options. Depending on the surrounding landscape or the use of screens, residents can choose the level of privacy they desire.
Cross-Breeze: The configuration of two side decks can facilitate a cross-breeze, allowing air to flow through the screened porch from both sides. This can contribute to a more comfortable and refreshing environment.
Flexible Design Options: The presence of two access points opens up various design possibilities for the screened porch. It allows for creative arrangements of furniture, lighting, and decor to maximize the aesthetic appeal and functionality of the space. The only limit is your creative insight and imagination.
How Archadeck Designed And Built This Dry Branch Combination Outdoor Living Space
This Dry Branch outdoor living combination space structure now consists of a gable roof screened porch addition flowing into the twin side decks.

As for particulars, the interior floor for the screened porch was crafted out of pressure-treated wood.
The adjacent exterior dual decks were fashioned out of TimberTech Prime Plus by AZEK in the color Coconut Husk.
To facilitate access to the new combination space and to provide safety and protection around the perimeter, our expert deck and screened porch building team used a pressure-treated rail for long-term viability with Fortress Iron Baluster insets.

Other construction fabrication details include a vertical pressure-treated solid board skirting around the bottom of the deck to prevent animal friends from making themselves at home.
Likewise, the new screened porch uses a safety screen at its bottom.
For the extended convenience of the family, we also added electrical throughout including a ceiling fan and outlets for TV additions in the corners of the screened porch.
Let’s Explore Your New, Upgraded Or Redecking Project Before The Warmer Weather Arrives
Now is the best time to start that new project you’ve been thinking about for some time now.
Call us at 478-241-8406; or for your convenience, click this link right here to connect with us to schedule a complimentary design consultation.
.jpg)
John Haugabook, owner Archaeck of Central GA.