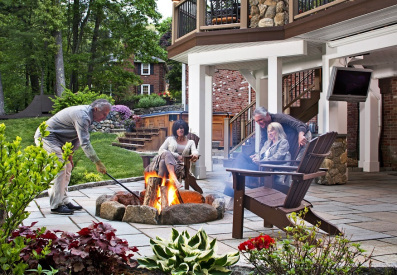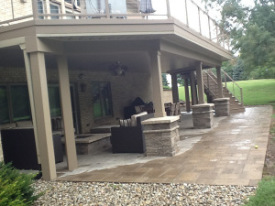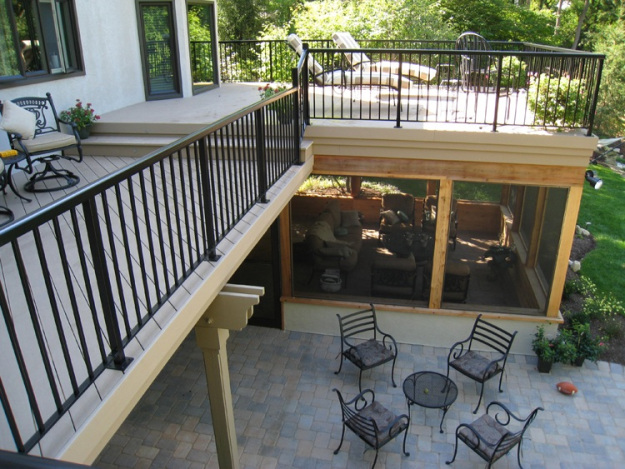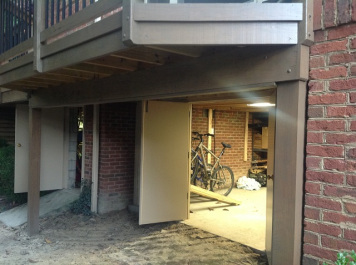
The space under your elevated deck is full of possibilities!
Who doesn’t love a bonus room or extra living and storage space? The endless possible uses are exhilarating! Just like the addition of a garage adds a potential bonus room above, an elevated or second-story deck creates additional outdoor living space beneath. This versatile space is more commonly referred to as “dry deck space.” With just a few extra steps it’s easy to make this unfinished space serviceable, thus expanding your outdoor living area for you and your family to enjoy even more. Whether you are considering adding a new elevated or second story deck or if you have an existing one, Archadeck of Central South Carolina can help you take advantage of the space below your deck, making sure you get the most from all your potential outdoor living area.
.jpg)
This elevated screened porch and deck features space underneath finished serving as a covered patio.

Notice how the area underneath the deck is dry while the rest is wet?
Typically, the water dripping from the upper deck area prevents homeowners from utilizing the ample space below their second-story deck during rain. The spaces between the decking boards are the culprits, but there are several ways to make this space watertight for new and existing raised decks. Just imagine this bonus room as a paver patio or flagstone hardscape, a fully wired outdoor dining/living room with lighting, ceiling fans, and high-tech electronics, a relaxing screened or covered porch, and even a protected hot tub area or much-needed storage space!
 --
--This space turns the table of how we think of “dry space” with the screened porch underneath and decks atop — amazing!
If you are adding a new elevated structure to your home and you know upfront you’ll be utilizing the space beneath, we have the ability to install a rain deck. This entails multiple layers built within the structure with a slope to divert the rain and water away from the deck. The benefits of this component being layered within the deck as it is being constructed include a non-sloping ceiling for the room below and more flexibility for the addition of electrical accouterments.

Convenient and spacious dry storage space under the deck.
For an existing deck, retro-fit products are the way to go to create an awesome dry deck space that will make the space watertight. These systems operate by integrating a slope to divert precipitation to a gutter for draining, creating a slightly sloped ceiling for your room underneath. Archadeck of Central South Carolina uses various dry deck systems depending upon the ultimate use of the finished space below your deck. Some of our more popular choices include Drysnap vinyl ceiling panels, which channel the water, and Trex Rain Escape, which is a trough and gutter drainage system; these are just a few of the options available to make the most of the space under your deck.
.1).jpg)
The Archadeck of Central SC team – Mike Reu, Marshall Reu and Tucker Reu
We pride ourselves on making the most out of every bit of outdoor living space you have available to create your ultimate backyard retreat. If you’re thinking of adding a second-story deck onto your home, or currently have an existing second-story deck you wish to finish out the dry deck space beneath, Archadeck of Central South Carolina is your builder of choice. Our award-winning outdoor living combinations are unparalleled in design and quality. Contact us to learn more by calling or email us at centralsc@archadeck.net.