In the third and final installment of our screened porch design series, Archadeck of Central SC explores the tie-in options, roof styles and exterior finish options for your anticipated screened porch project.
Our first installment in this series, 10 Things To Consider When Planning Your Columbia SC Screened Porch Addition, listed the top 10 musts when considering a screened porch. In our second installment, Interior Options For Your Columbia SC Screened Porch, we covered interior finish options. In this post, we are moving to the outside…
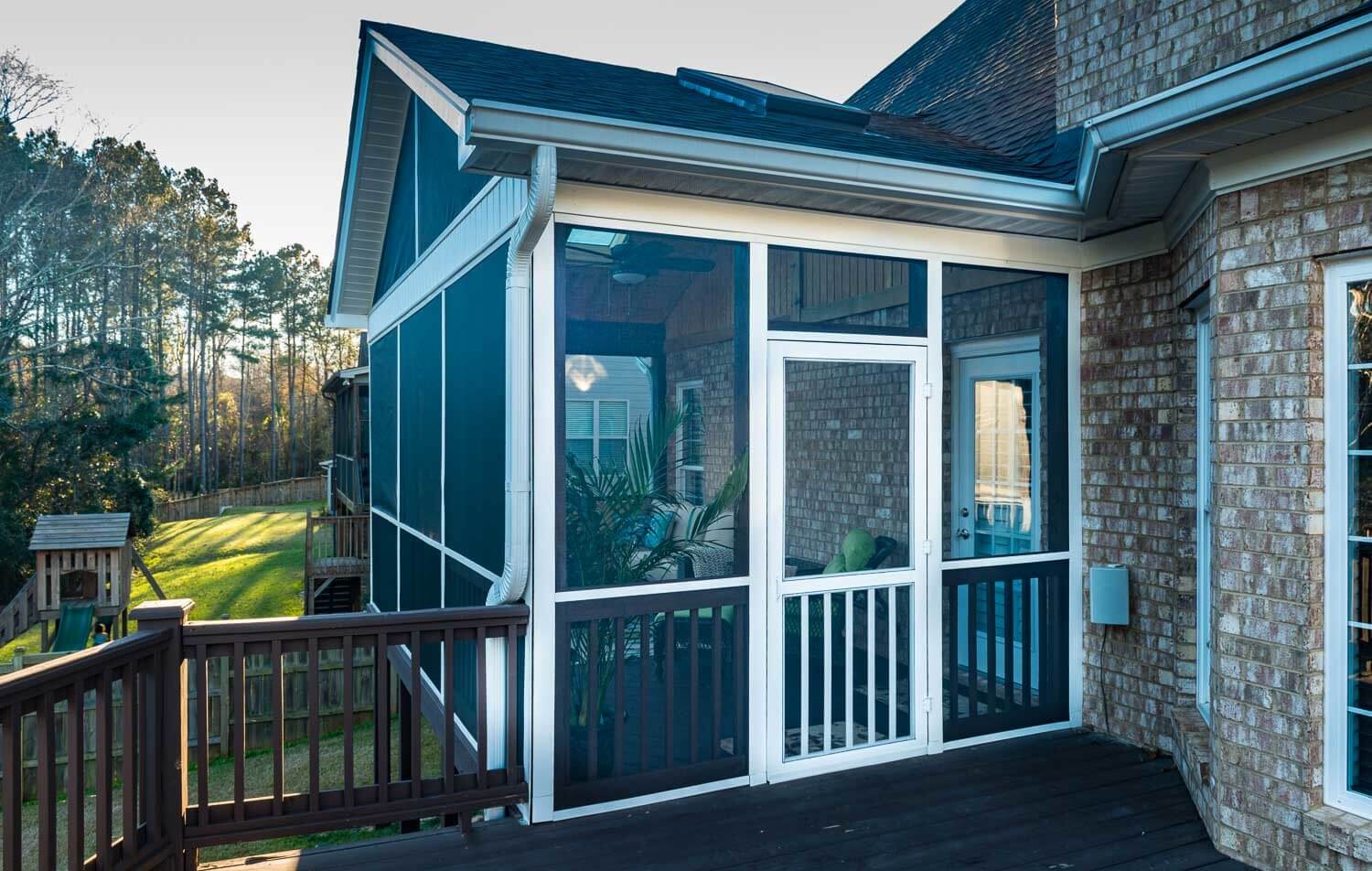
As always, one of our goals at Archadeck of Central SC is making sure your screened porch project doesn’t look like an afterthought. We strive to ensure our outdoor rooms appear original to your existing home and landscape. We realize your screened porch interior is what you see on a regular basis, but the exterior of your screened porch affects the view of your home as a whole.
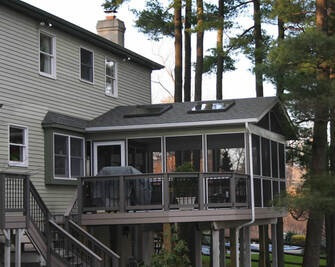
Matching Your Ensemble
How do our designs make it all come together? The first step is to take cues from your existing home. A good option for your porch veneer is to have the exterior of your space stained or painted to match the color of your home. We can also match the fascia, trim, soffit and gutters to your home’s existing hues.
We try to match the color used on your screen porch door to that of the windows and doors of your home, too. A good example is to blend these elements using the knee wall portion of your porch. A knee wall is the area of your screened porch that runs along the lower perimeter of your exterior space. Even a small scale knee wall takes up an area from 18’ to 36’ and can be a key element of your exterior finish focus.

If your home’s exterior is stucco, vinyl, stone, HardiePlank or even brick, we recommend finishing the exterior knee wall with the same medium. With brick and stone veneers sometimes it is difficult to get an exact match because specific colors of stone and brick are often discontinued. If this is the case we will match it as closely as possible.
Low-Maintenance Exteriors
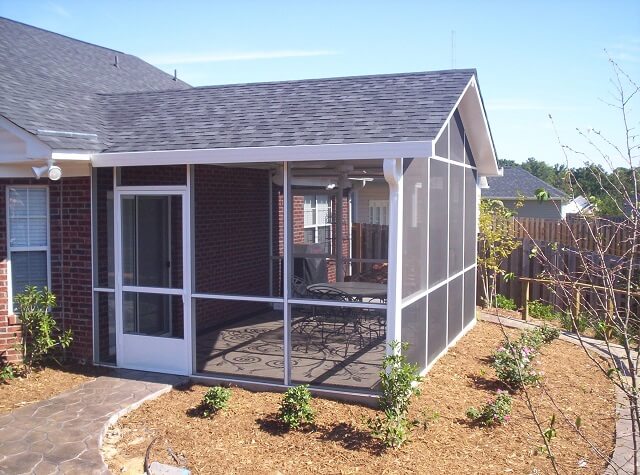
Many Central SC homeowners are choosing to go with low-maintenance exterior finishes by using vinyl or PVC products on the screened porch trim, roof posts and roof beams. These options offer the ultimate convenience. Even small areas can be matched to keep the colors cohesive. If your home’s windows are trimmed in white we can special order aluminum-framed screen porch inserts in white as well. These inserts are available in other colors, too.
Roof Styles
A lot of our customers look for our guidance on the type of screen porch roof to build and where to attach a new porch to their home. Consulting an experienced builder is the key to success in this area. Your existing home’s structure will often dictate where we can tie in the addition and what type of roof will work best for your project. Existing roof lines, dormers, windows, existing skylights, bump out areas such as bay windows and many other factors must be considered.
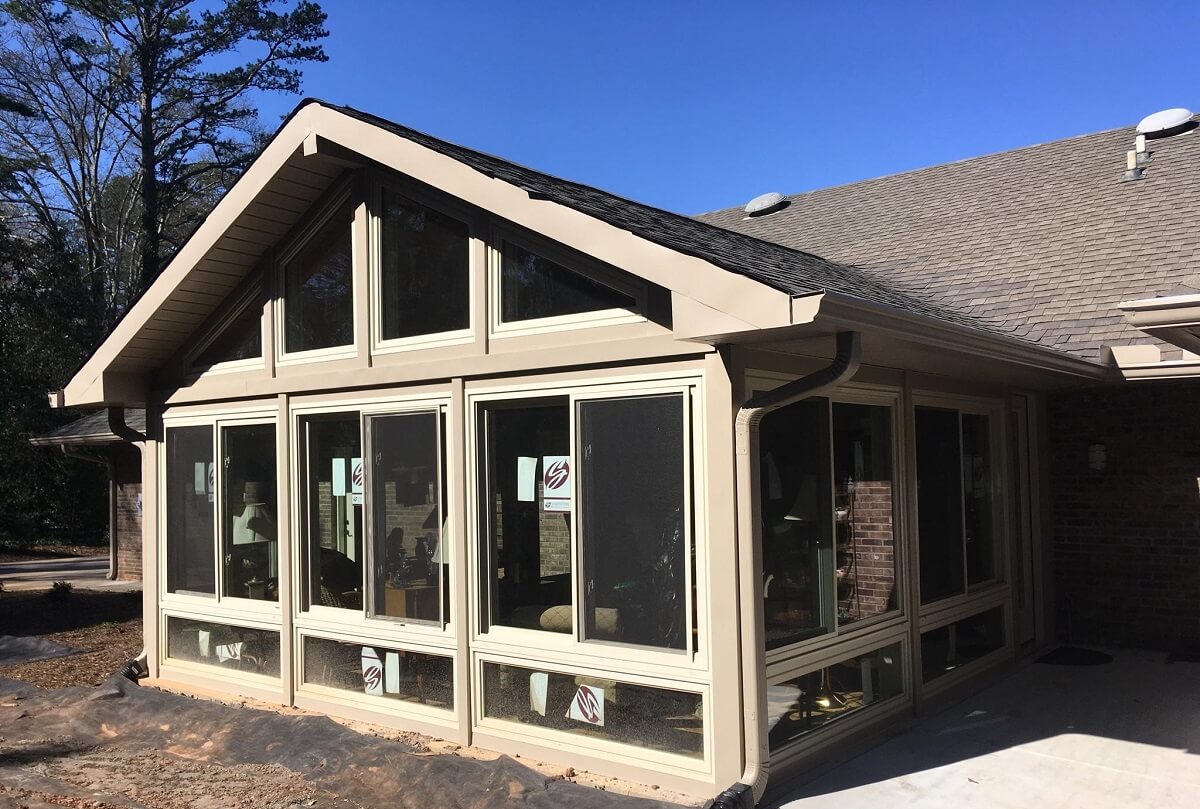
— Columbia screened porch with gable roof
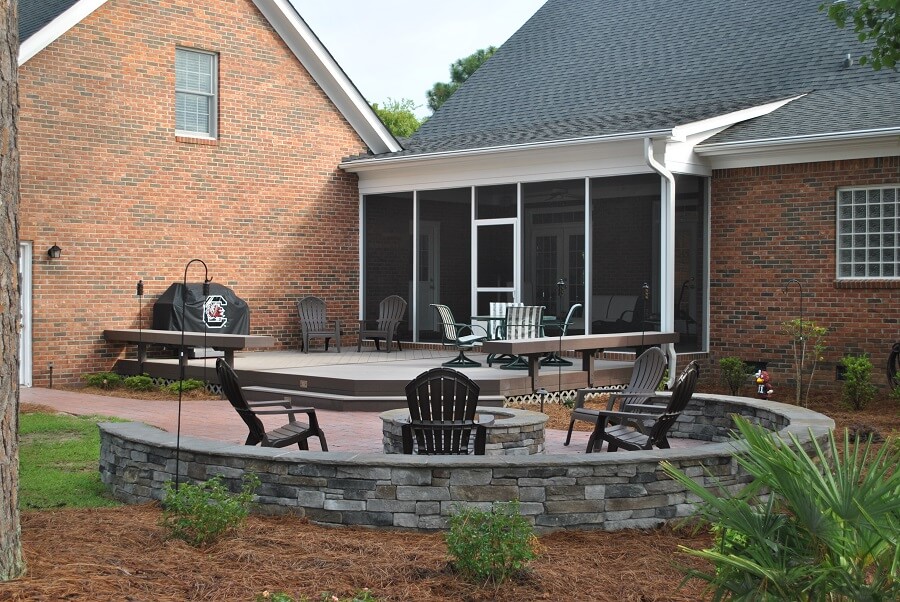
— This shed roof screened porch is part of an amazing outdoor living combination project we built on Lake Murray.
The three most common roof styles here in the Central SC region are gable, hip and shed. It is not always necessary to match your screened porch roof style to that of your existing home. Often different roof styles can be combined to complement one another. Shed roofs are usually not as complex as a gable or hip roof, and they are the least expensive to build.
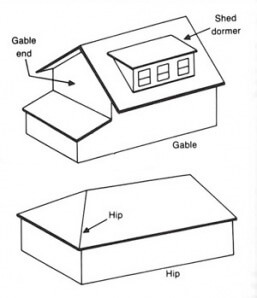
- A hip roof has 3 or more sides that all slope downward from a common point.
- A gable roof is our most popular roof style. It looks like a triangle with two sides sloping down from a center line.
- A shed roof is a flat roof that slopes in one direction from the home.
Roof Tie-In, Sidewall Or Detached?

One important decision when designing your new screened porch addition is where to attach the structure to your existing home. This can be achieved through a roof tie-in or a sidewall connection. In most situations, a roof tie-in connection is more elaborate than a sidewall connection, pictured above. Roof tie-in connections require greater experience and expertise to make the connection structurally sound and watertight. As part of a national company, our Archadeck engineers design all the structural details of each screened porch project whereas a lot of local companies let the carpenters make those decisions. Archadeck of Central SC also employees roofing specialists, so rest assured your porch structure will be solid as a rock in terms of where and how it is attached to your home.

When attaching a screened porch to your existing home, we cannot attach the roof where windows sit. The placement of second-story windows makes this a huge challenge. Depending on the style of roof (gable, hip or shed) we accommodate the integration by either keeping the roof line below the window(s) or raising the new roof to cover the windows. We also take water flow and appropriate drainage into consideration when making roof placement and style recommendations for your particular project.
Whenever you consider adding an outdoor space to your home, make sure you pay attention to the finishing touches, both inside and out. As your Columbia, SC, screened porch builder, our goal is to design a space that delivers aesthetic and structural harmony by using compatible design elements.
Contact us today to learn more about our custom screened porches and the many ways you can make your structure truly one-of-a-kind. You can reach us by phone at (803) 784-1566.