Do you have a deck that you love, but wish it could be more usable? These Columbia SC homeowners had a large wood deck and a vision to create a more usable outdoor space. Archadeck of Central SC helped them achieve their ultimate outdoor living desires by converting part of their deck into a screened porch.
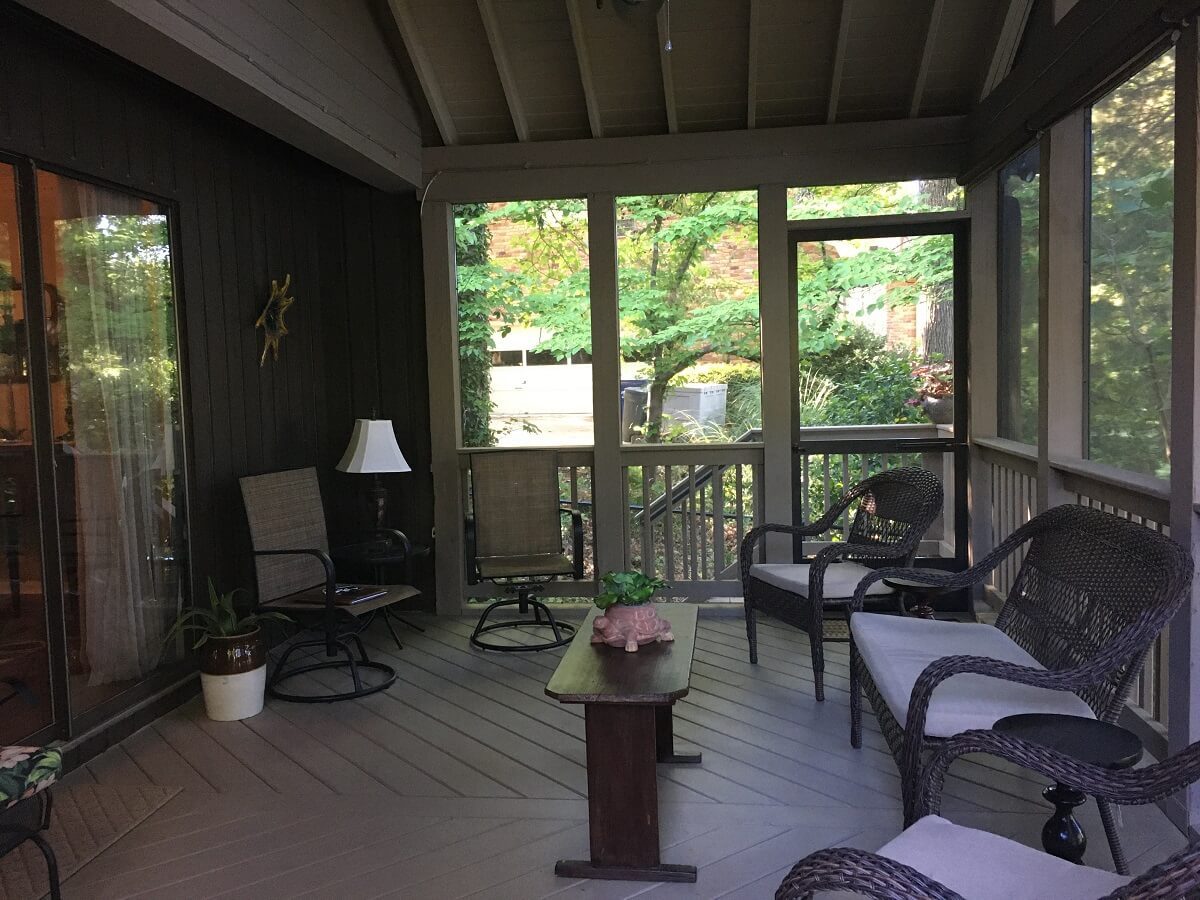
A question we are often asked is about converting an open deck to an enclosed porch. If you are looking at your existing deck and wondering if it could be made better, call on the outdoor living design specialists at Archadeck. We can tell you if your deck has enough support for adding a roof and screened walls. We can also tell you if it can be made structurally sound for a conversion.
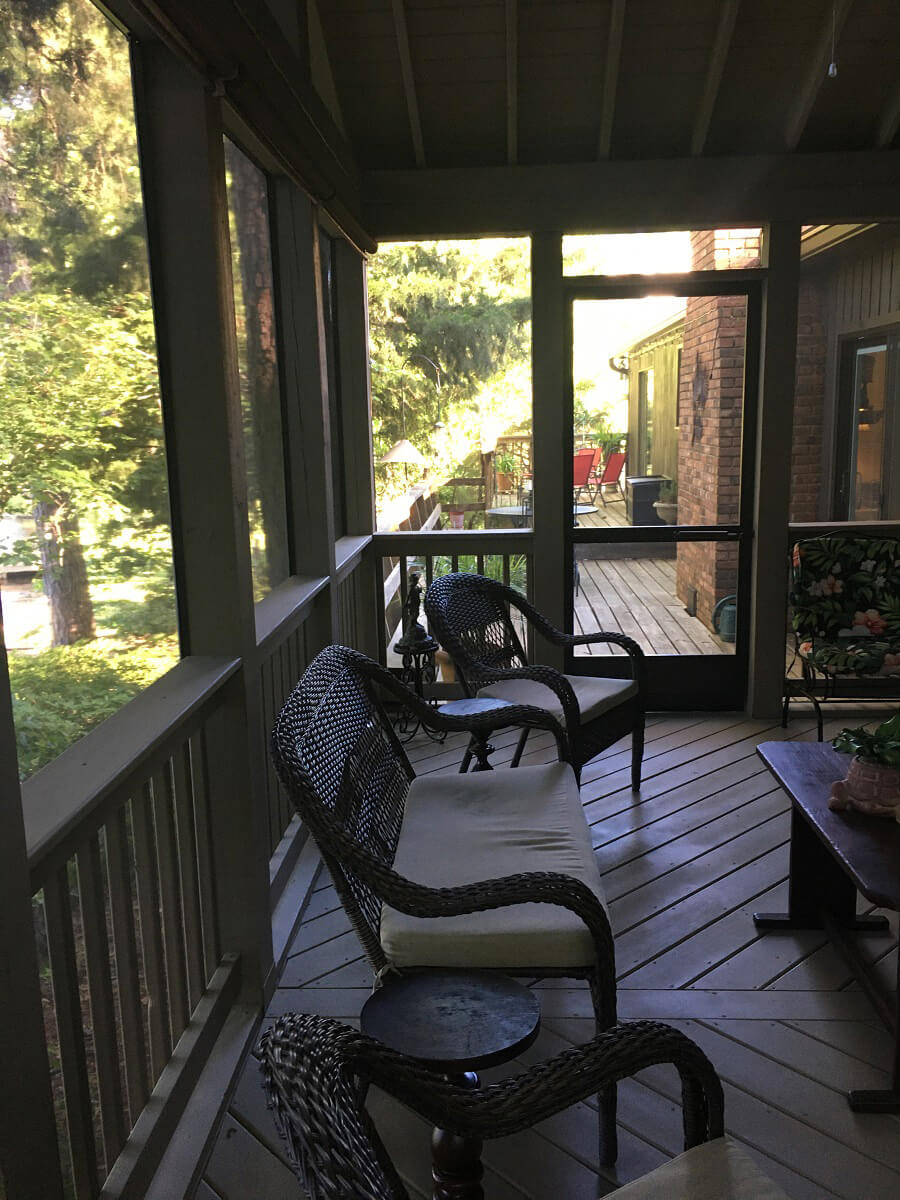
— Columbia SC deck to screened porch conversion
Trust our screened porch designers to create your ideal porch design
These homeowners wished to add an enclosed space to the back of their home. Archadeck of Central SC created a beautiful screened porch design. The porch features an open gable roof. Not only is the open gable an eye-catching design, it allows for additional ventilation inside the space. We installed a ceiling fan for even better airflow and cooling off. The tall ceiling makes the porch feel spacious and grand. The painted wood finish and open rafters offer a farmhouse design aesthetic.
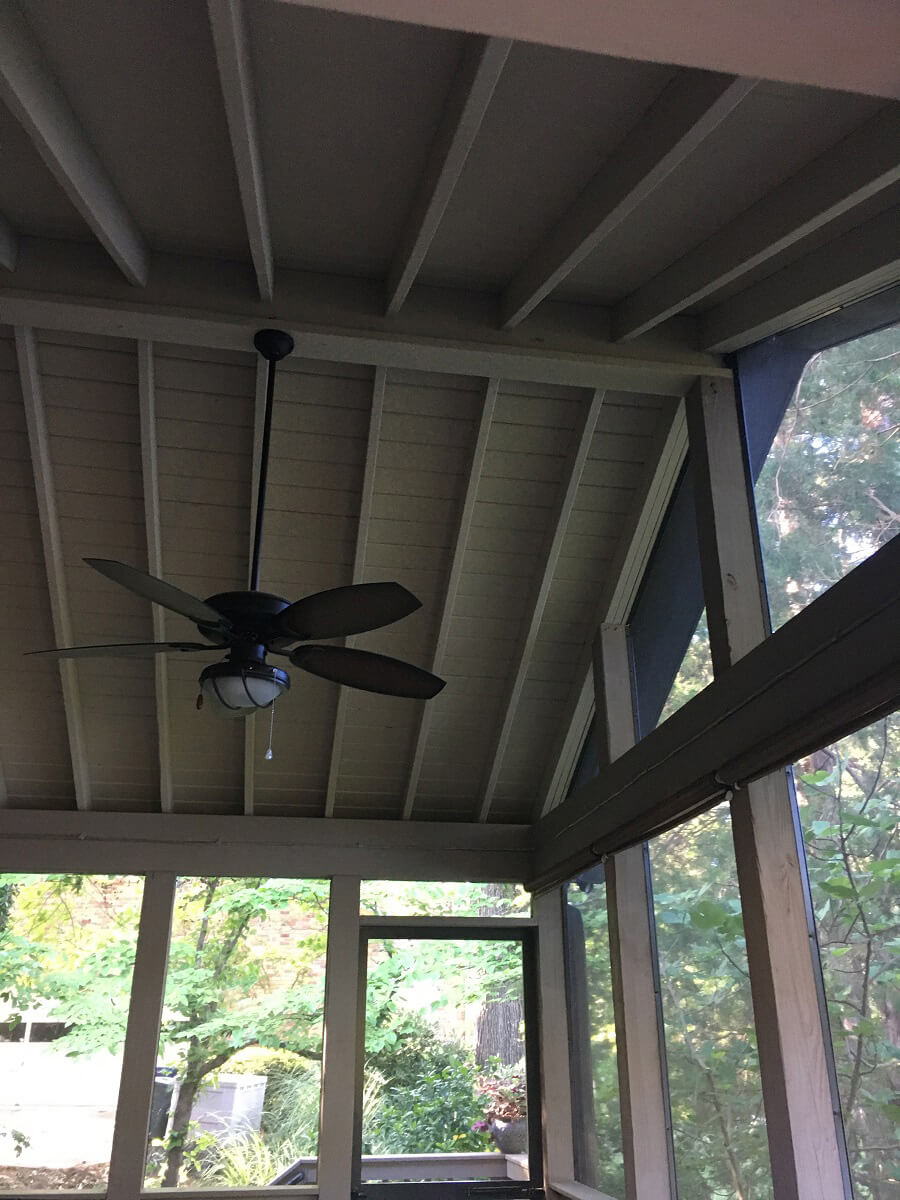
— Screened porch in Columbia SC
Furthering the usability of the space, we designed a new deck landing where these homeowners and their guests can enter the screened porch from the yard. The screened porch is accessible from inside the home, from the deck, and from the yard.
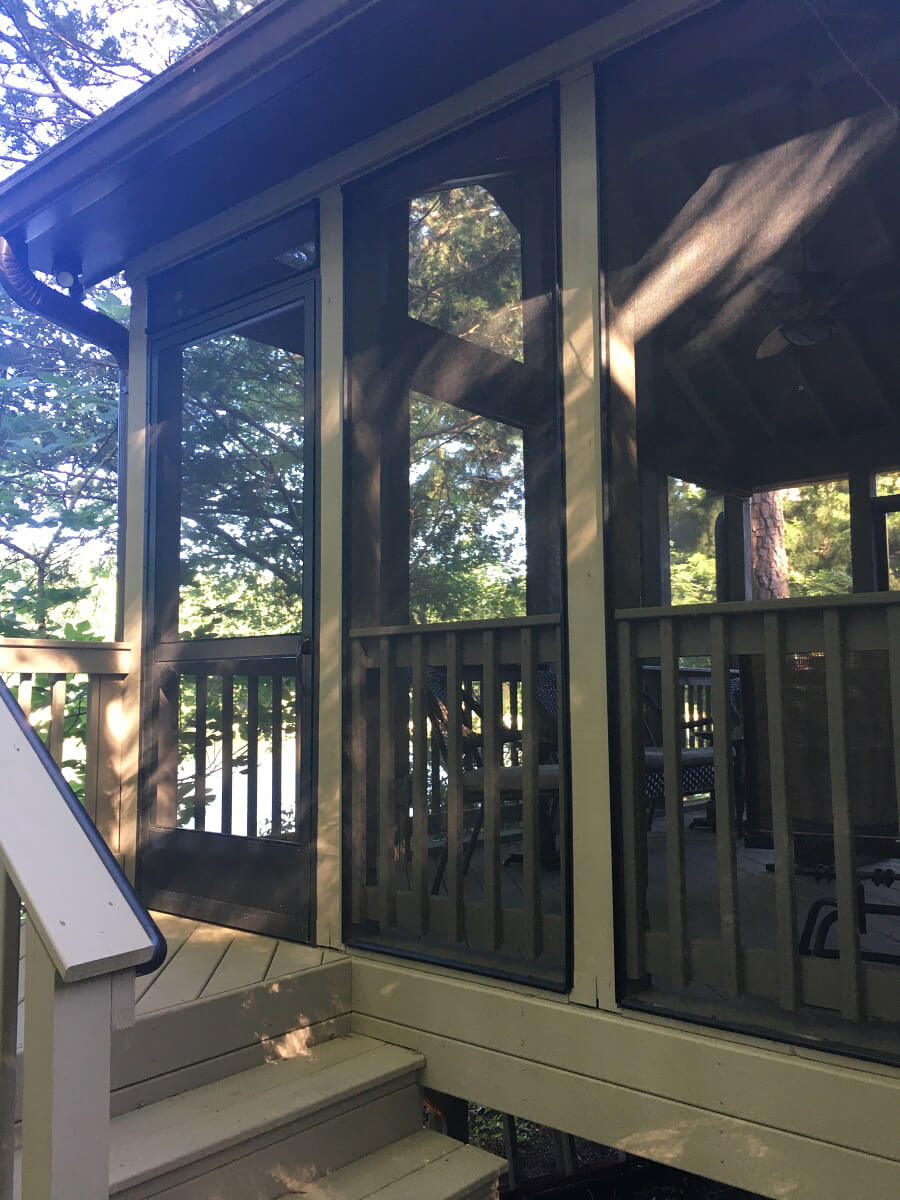
— New deck landing adds access to the screened porch
Composite deck flooring adds low maintenance and style
These Columbia SC homeowners chose TimberTech composite decking for their porch floor, and for the new landing and stairs. Archadeck of Central SC installed the screened porch flooring in a chevron pattern with a center parting board. This offers visual interest and avoids perpendicular end-to-end seams between long lengths of decking boards.
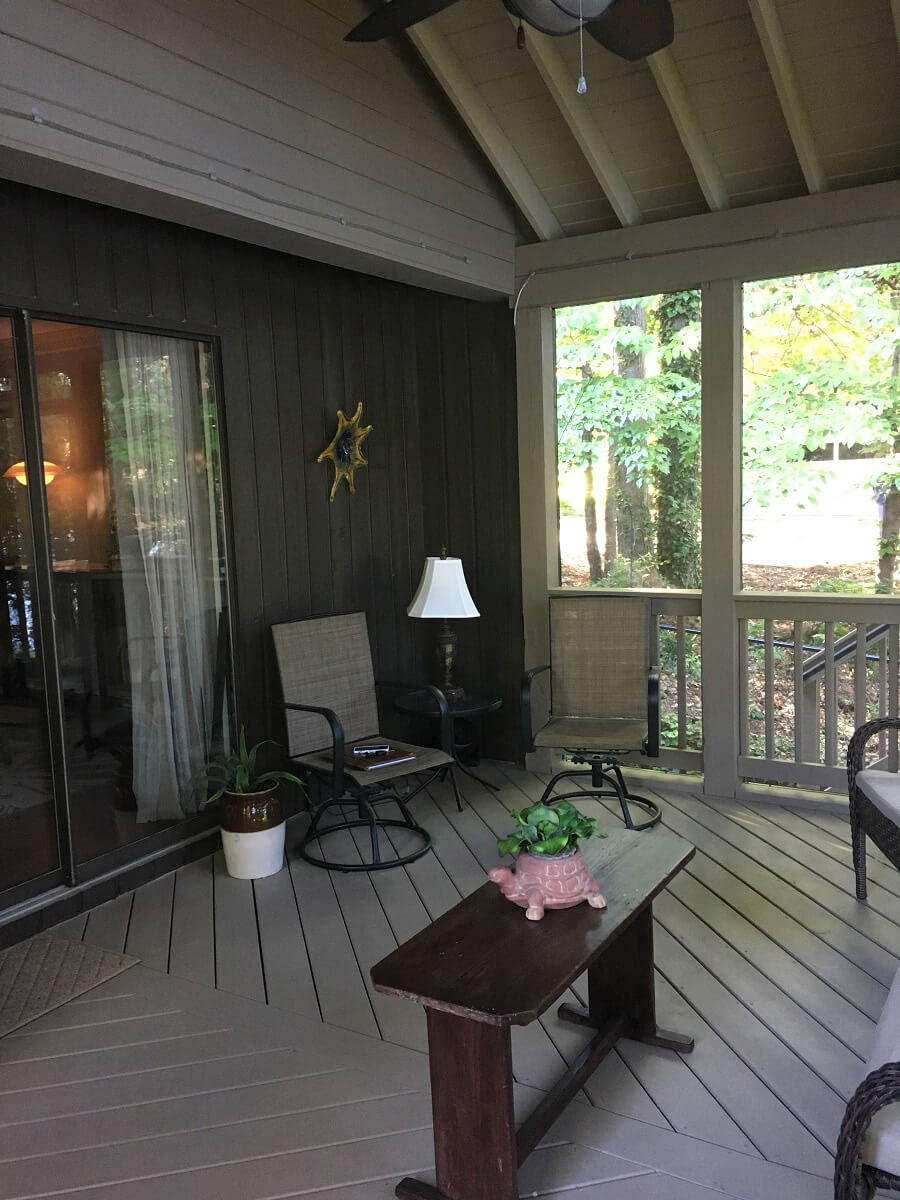
— Low-maintenance porch flooring with a parting board
Our clients are over the moon for their new screened porch!
At Archadeck of Central SC, our reward comes from our clients’ complete satisfaction with their new outdoor living design. These clients came to us with a very specific need, one that honestly required a specialized outdoor living designer. We are so pleased that we were able to give them the screened porch they longed for.
Just read what they had to say in their Google review:
“From the first contact til the end of the project, Archadeck far exceeded our expectations. We wanted a screened porch but didn’t have a vision; they created a resort quality outdoor living space.
The crew was punctual and supervisors visited daily to inspect the work. The project was completed on time and within the budget. We couldn’t have asked for a better experience!”
Are you ready to build the new outdoor living space you have always longed for? Get in touch with us to schedule your free design consultation. Just give us a call at (803) 784-1566 or drop us an email at centralsc@archadeck.net.

The Archadeck of Central SC team – Mike Reu, Marshall Reu and Tucker Reu.