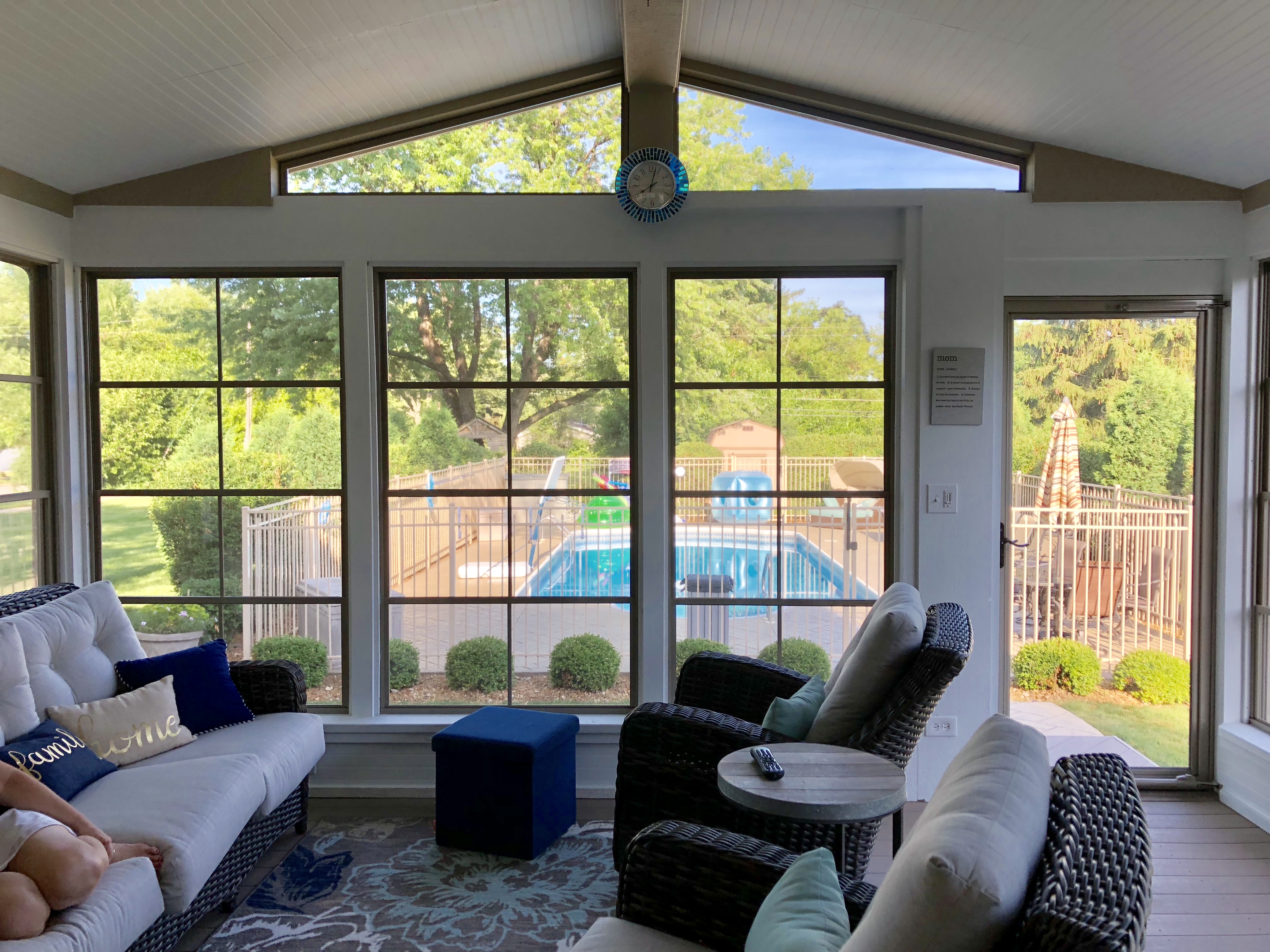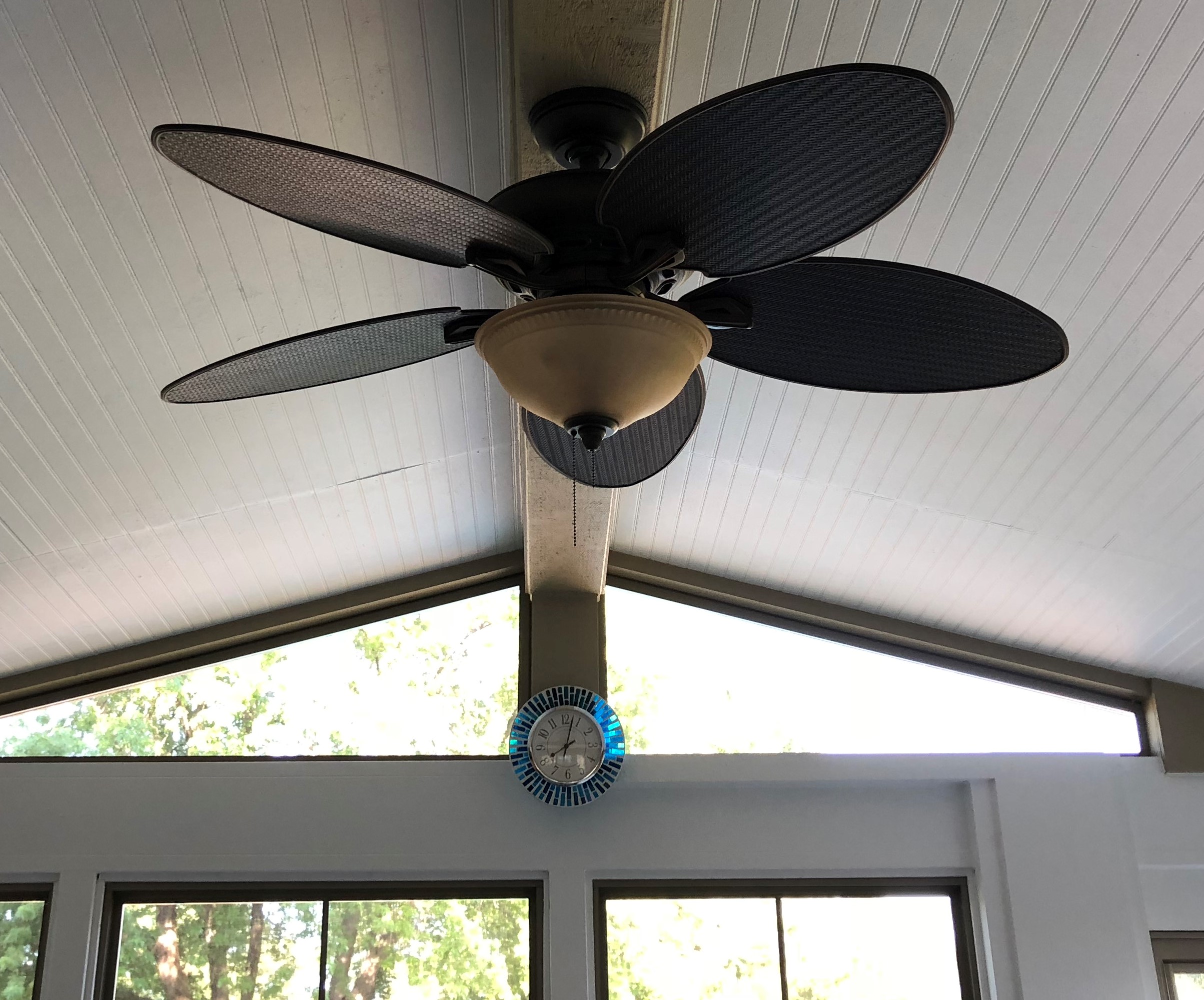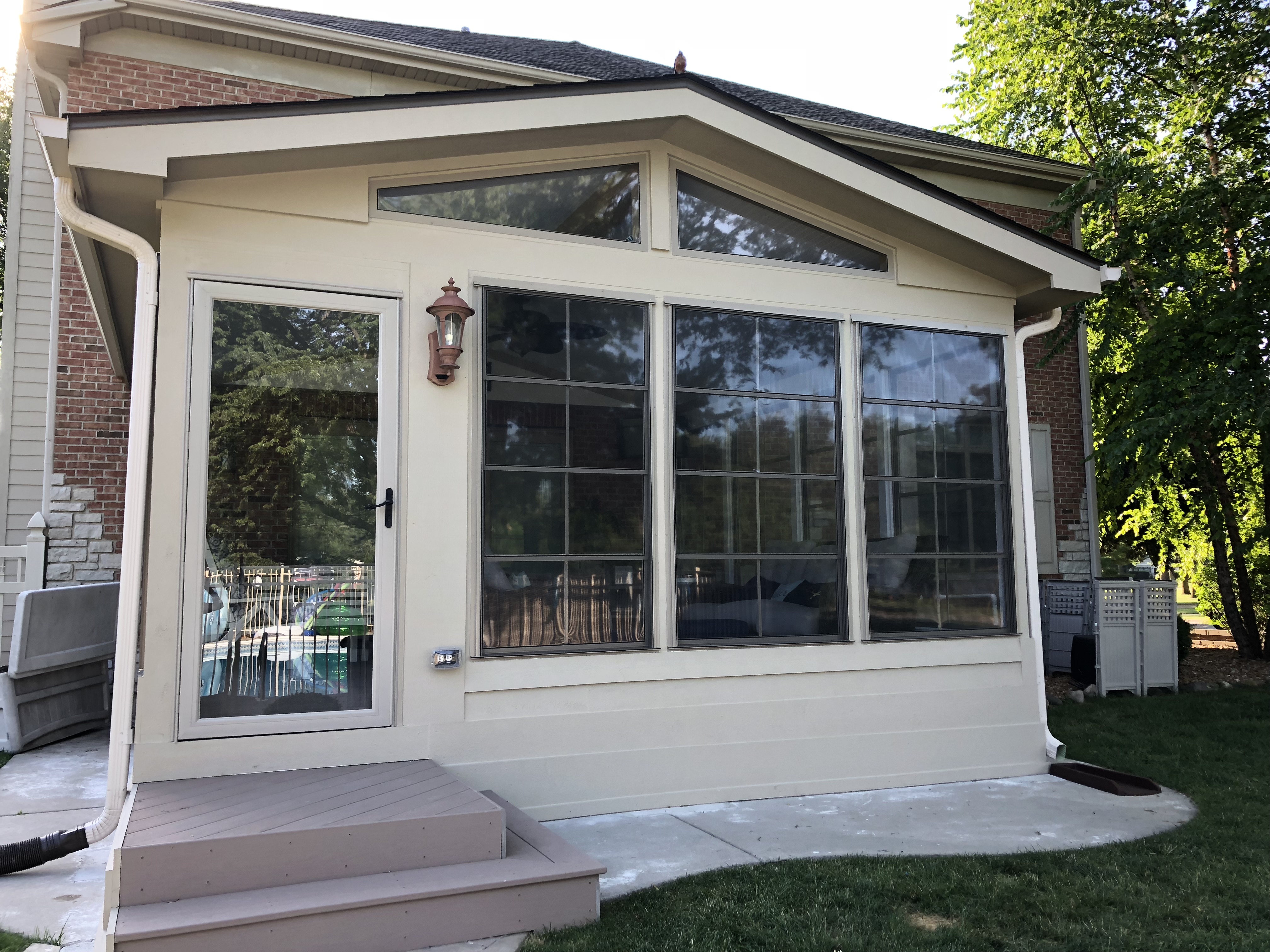Archadeck of Chicagoland is based out of Palatine, IL meaning they build porches and many other types of projects all around the Palatine, IL area.
Take a look at this Arlington Heights, IL porch design by Archadeck of Chicagoland. When designing a porch one thing you need to consider is…
- What are you using this porch for?
Archadeck of Chicagoland starts by asking; what are you using your porch for?
This question is basically asking, how much space your porch needs to accommodate your desired lifestyle.
Do you want enough space for a dining table and chairs? Maybe you want enough space for dining & lounging, or maybe you want enough space to enjoy morning coffee and that’s it. Talking with a design consultation about function is key when configuring the shape and size of your new porch.

This Arlington Heights porch is being used for primarily lounging in the summertime when the sun is a little too warm. These homeowners wanted to create an indoor/out space that allowed them to keep an eye on little ones in the pool while still being able to enjoy the comfort of the outdoors while being protected from the harsh sun.
Porch features:
- Vertical 4-track windows
- TimberTech decking – Sandy Birch
- Cathedral ceiling with ply bead enclosed rafters
- Gable roof
- Horizontal solid board skirting
- Ceiling fan with dimmer
- Outlets
Vertical 4-track windows
Vertical 4-track windows are a great product that allows you to enjoy the outdoors while feeling like you’re indoors. These windows are made to help block out harsh winds, bugs, and heat. One benefit of using vertical 4-track windows is that you decide how much air to let flow through. They are able to move up or down and provide your porch with a clean and finished look. They also come in different colors which help to keep a cohesive look with your home.
TimberTech decking
Generally, most of Archadeck porches are built with wood decking on the inside. This is because the decking is covered it doesn’t require as much maintenance as an uncovered deck. Designing a porch with a composite decking floor is completely up to you and will add costs but will save you from any kind of staining or sanding.

Cathedral ceiling with a gable roof
The combination of a cathedral ceiling and a gable roof creates a gorgeous look and lets natural light flow into your porch. This cathedral ceiling is boarded with ply bead which is a great option if you’re looking for texture or to paint the inside of your roof. Enclosing the rafters gives your porch a clean look and helps to hide any electrical configurations.
Electrical
Including electrical in your porch design is a great option to add lighting, a fan, and even outdoor-rated heaters. Talk with your design consultant about all of the different options you have when it comes to adding outlets and other electrical configurations. Consider things like charging your phone, lamps, lights, and any other possible needs you may have.

Paint or stain?
Deciding on whether or not to paint or stain your porch is completely up to you. Most Archadeck porches are built of cedar which means they will hold a paint much better than a pressure-treated wood. Pressure-treated wood needs to dry out for at least a year before applying any stain in order to ensure the best quality stain possible. This porch was painted a gorgeous neutral color that paired great with the siding of this home.
Archadeck of Chicagoland is based out of Palatine, IL, which means if you’re looking for a local Palatine porch builder, you’ve found it!
Get started here and check out our design center located in Palatine, IL.