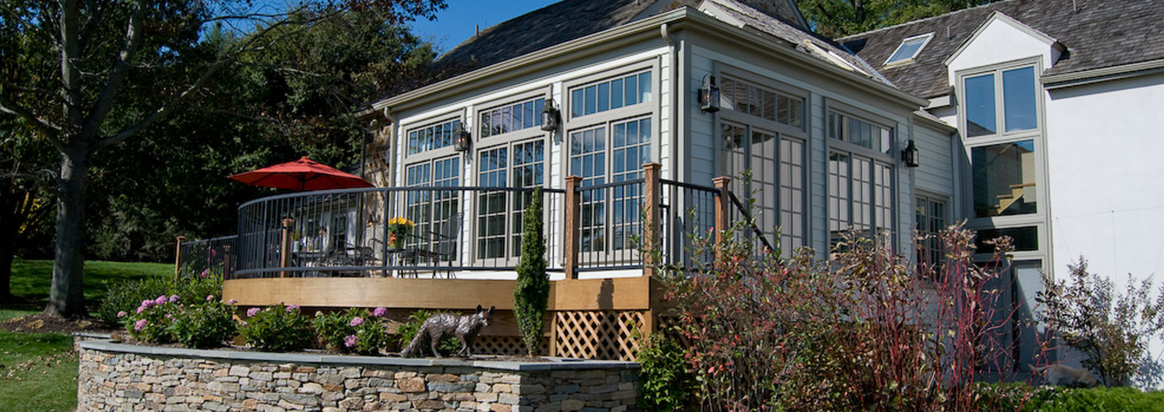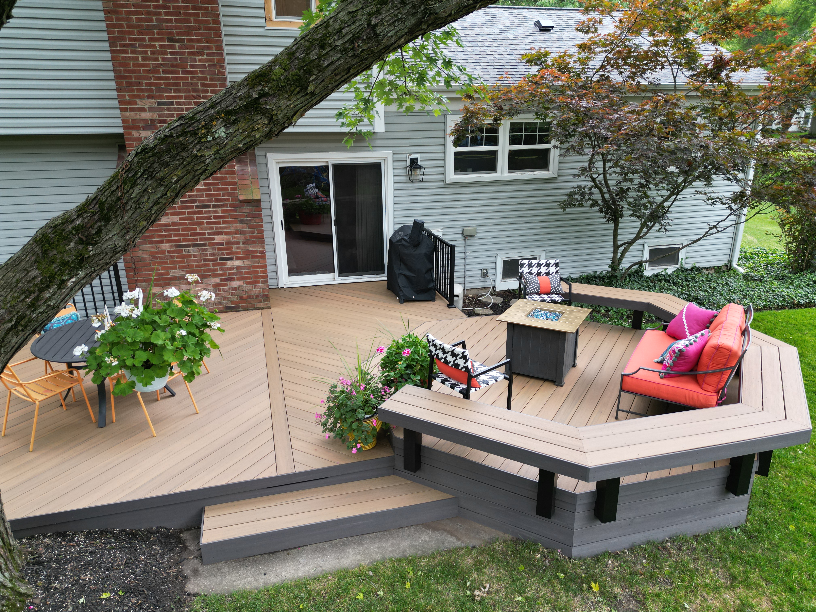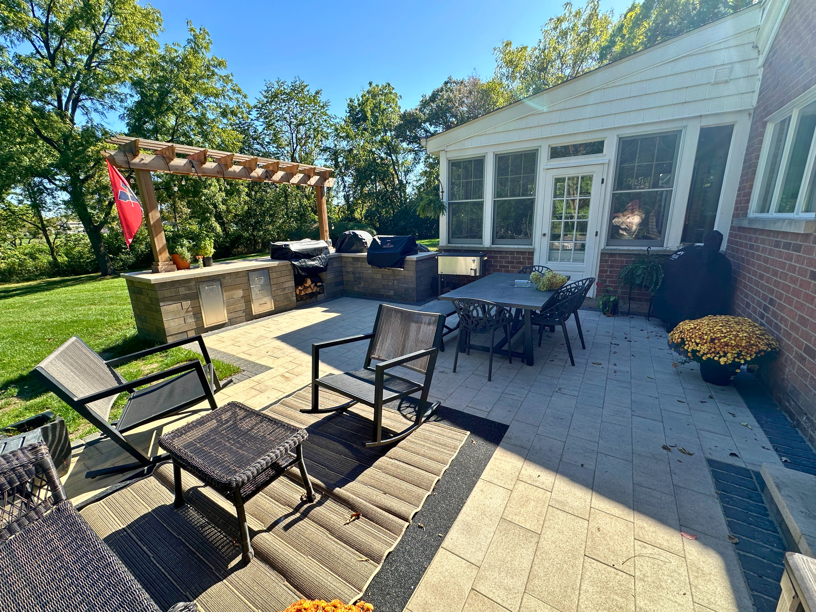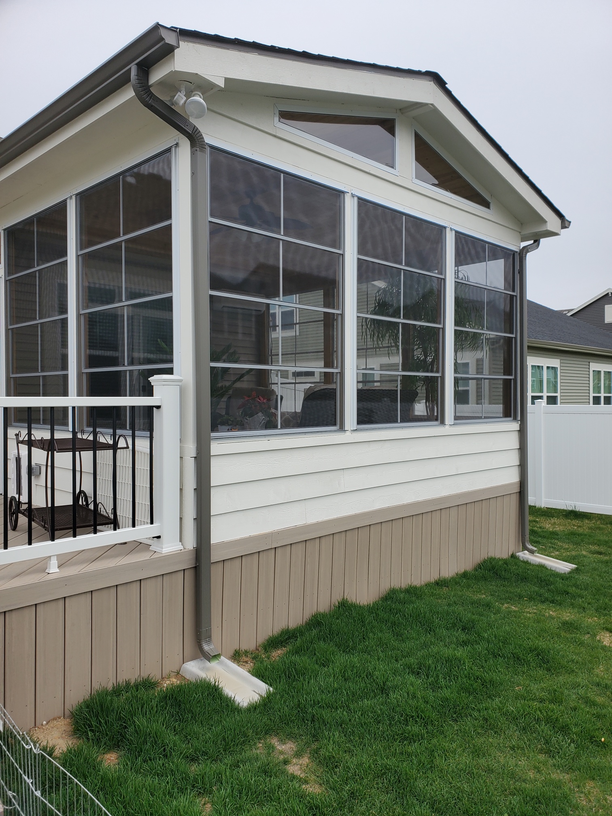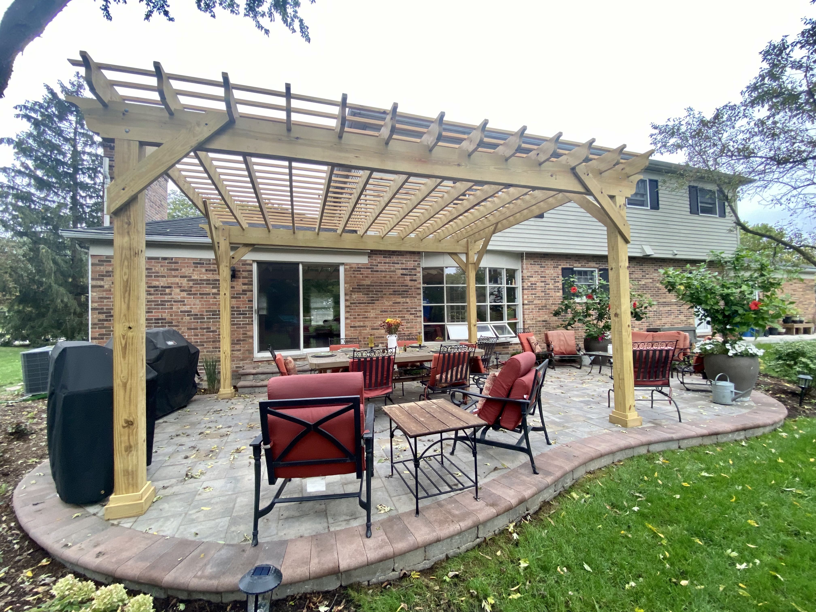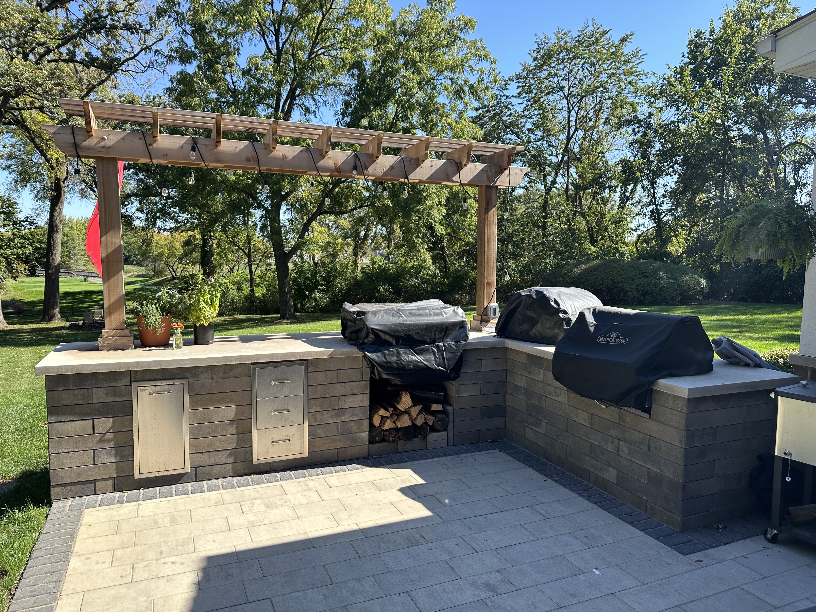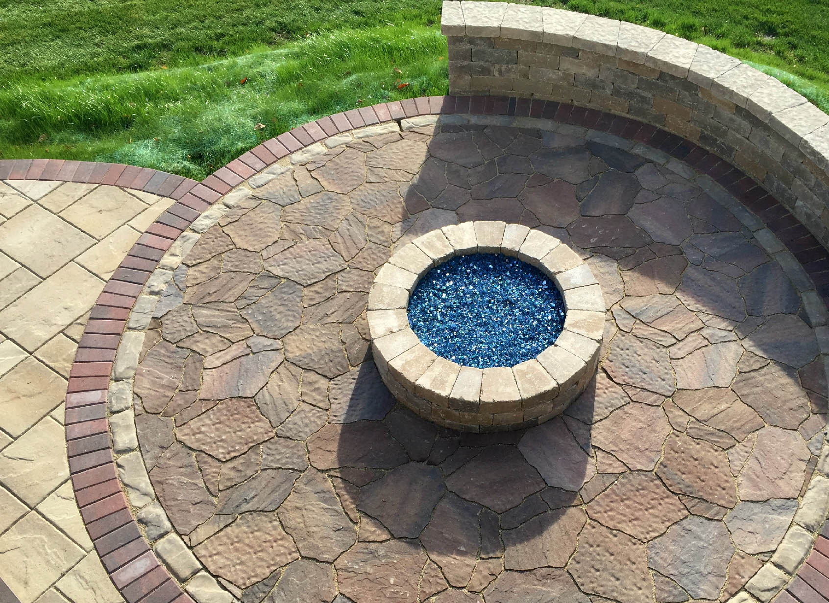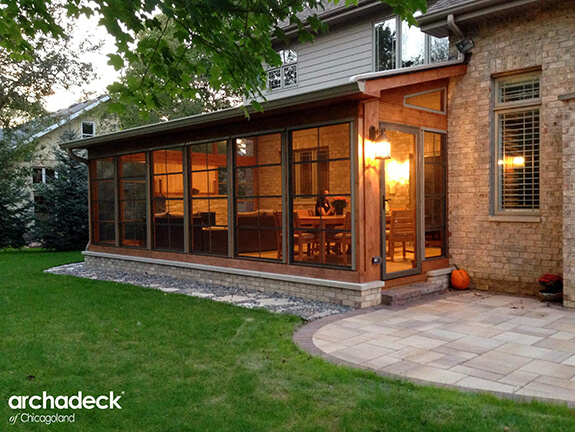
One of the most common requests we receive when area homeowners call for
a sunroom is to have loads of windows and as much natural light as possible.
Indeed, natural sunlight not only brightens your mood but doctors say
it also provides the natural vitamin K that our bodies need. We can configure
your sunroom to have any combination of windows you would like. There
are many ways to get loads of sun into your room. Here are some key things
to think about.
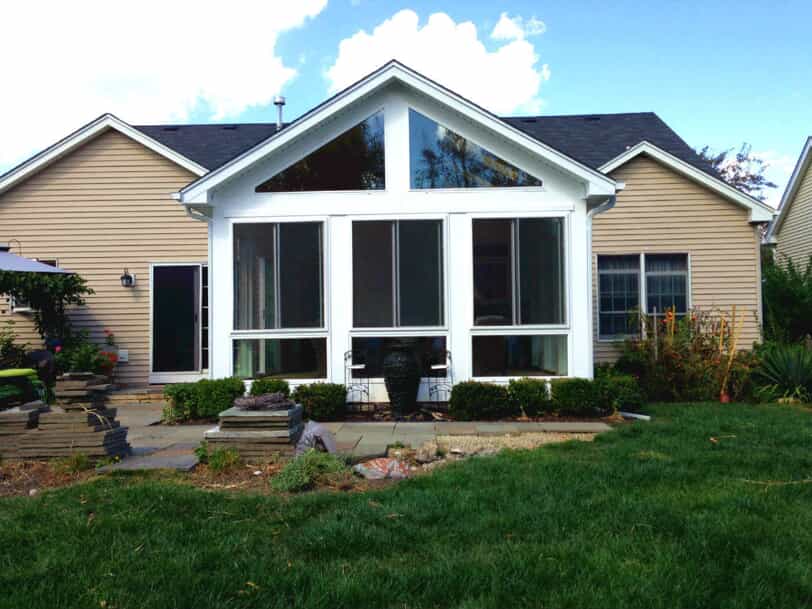
1) What direction does your backyard face? Depending on the orientation
of your backyard, you may have more or less light during the time of day
you most like to use your room. Are you planning on most enjoying your
new space throughout the morning for reading, paying bills or doing some
work on your laptop? Or, do you plan on using your sunroom as a haven
in the late afternoons? For either of these scenarios, knowing the orientation
of your backyard plays a critical role.
2) How many trees are in your backyard? Regardless of the orientation of
the back of your yard, if you have loads of trees, you may need your sunroom
to have more opportunities to get natural sunlight such as through skylights.
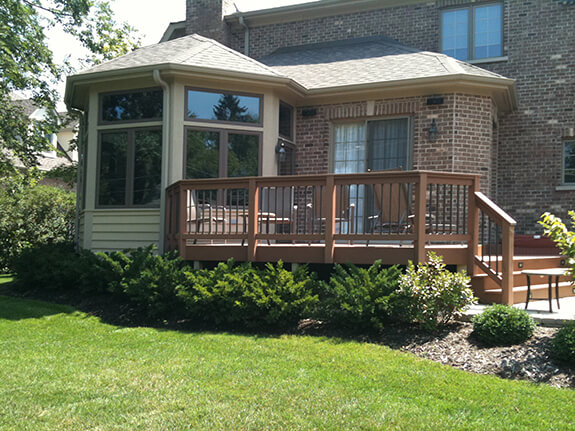
3) What is the elevation of your primary living level? If your screened
room will be attached to the second story of your home, the number of
trees in your yard may not matter.
4) What type of roof do you plan to have? Often this is a question that
needs to be answered while working with a trained and experienced builder.
Most homeowners want a gable roof which creates a vaulted ceiling from
the inside. Depending on the configuration of your second story windows,
that may not be an option. Perhaps you have multiple hip rooflines on
your home. It might make the most sense to have a hip roof. The shape
of your roof will help determine what features we need to add to let in
the most light.
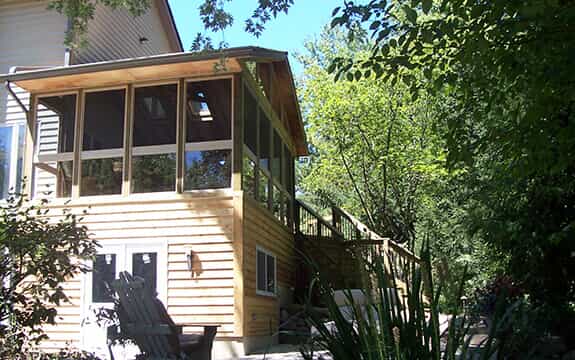
5) Do you have any walls that you need to enclose for privacy or want to
enclose for privacy? You may have an area of your yard that is unsightly
or perhaps you would like more privacy from a nearby home. If one wall
or a good portion of one wall will be enclosed, that is a critical factor.
Here are some options for allowing loads of light into your new sunroom.
Open Gable End
An open gable end means that the elevated roof portion is finished with
glass or another material allowing full visibility through that area.
The porch above has an open gable end.
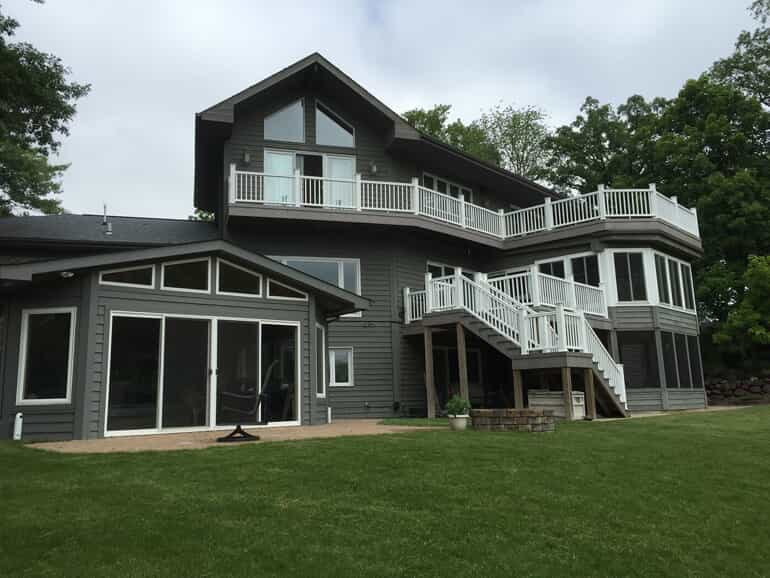
Transom windows
Depending on the configuration of you room and what will work with the
back of your home, you may be able to add transom windows as you see above.
The important thing is to work with a qualified and very experienced builder.
With any room addition to your Chicagoland home, there are local codes
that must be met in addition to all the design configurations.
Ready to get started? Schedule your complimentary design consultation with
our team today! Reach out to us at
(847) 250-4100.
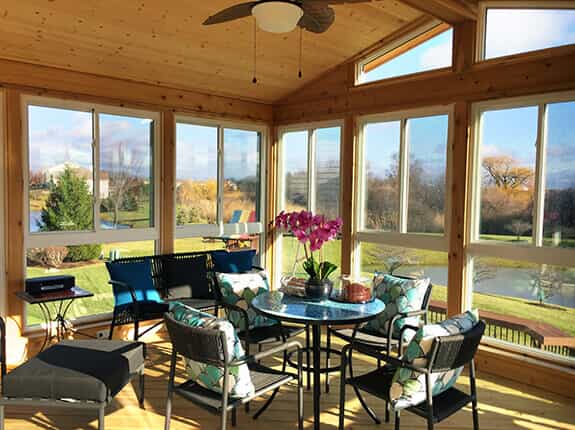
.jpg)

