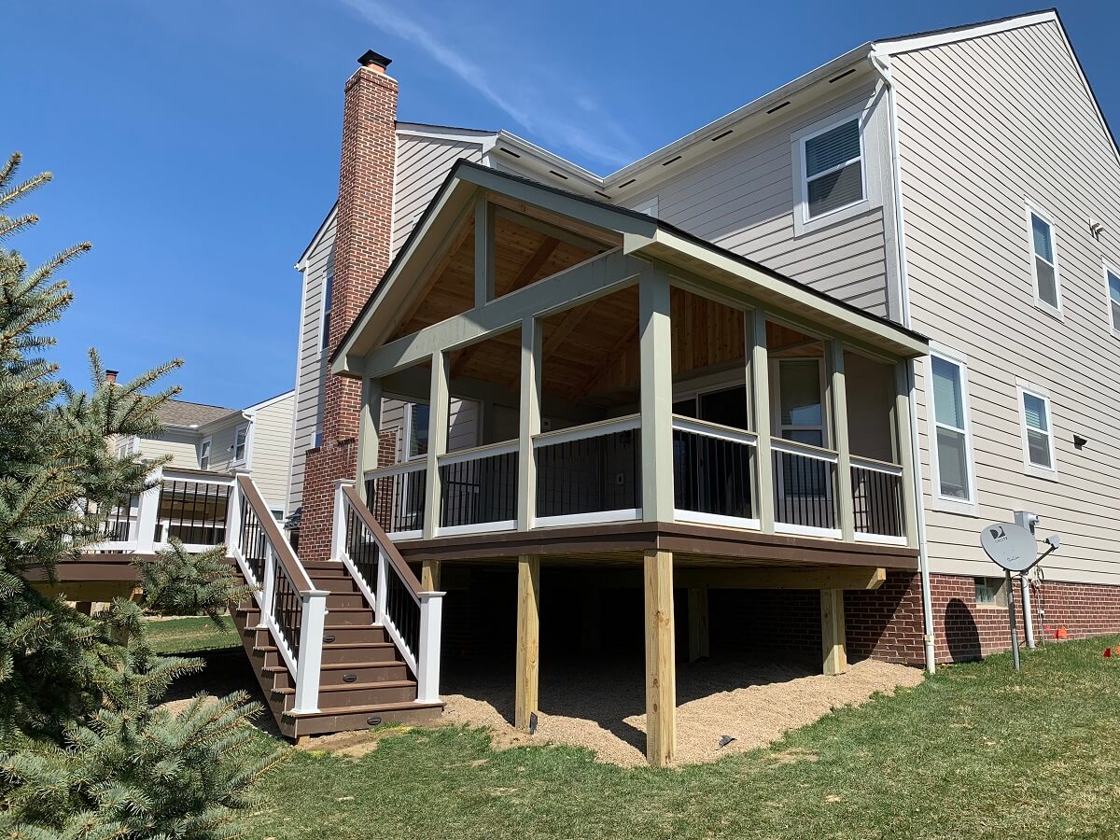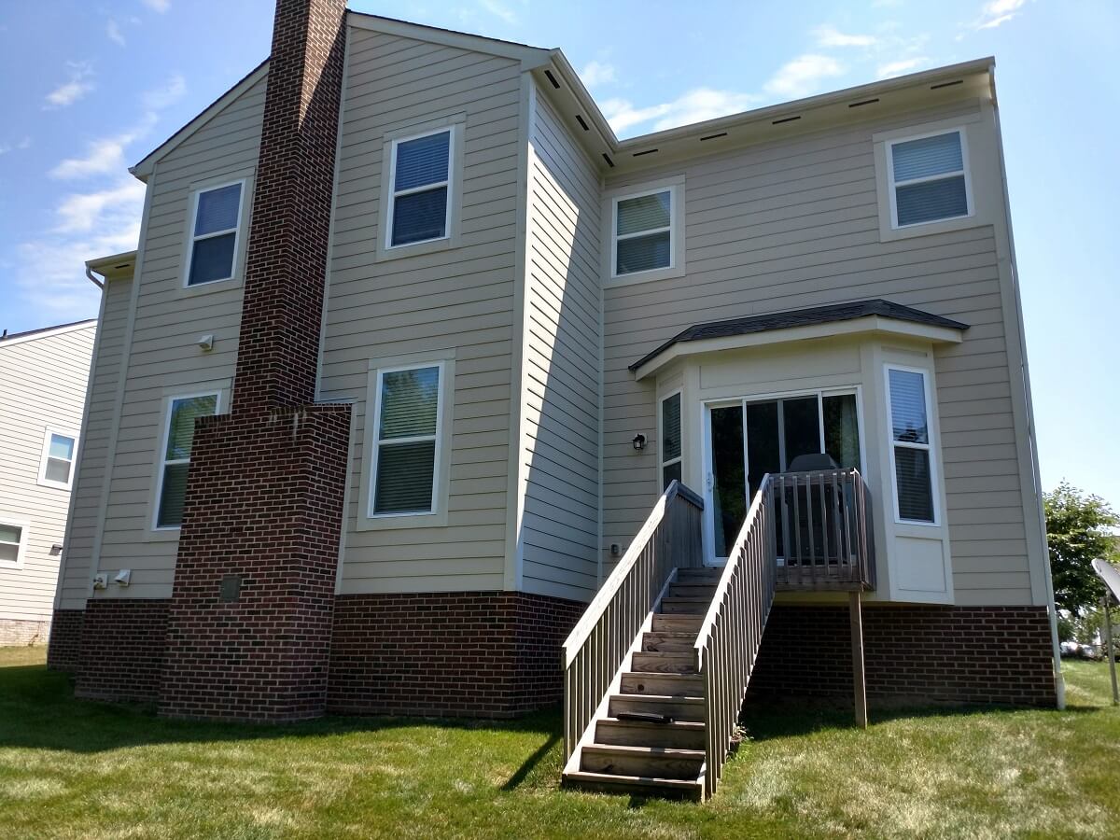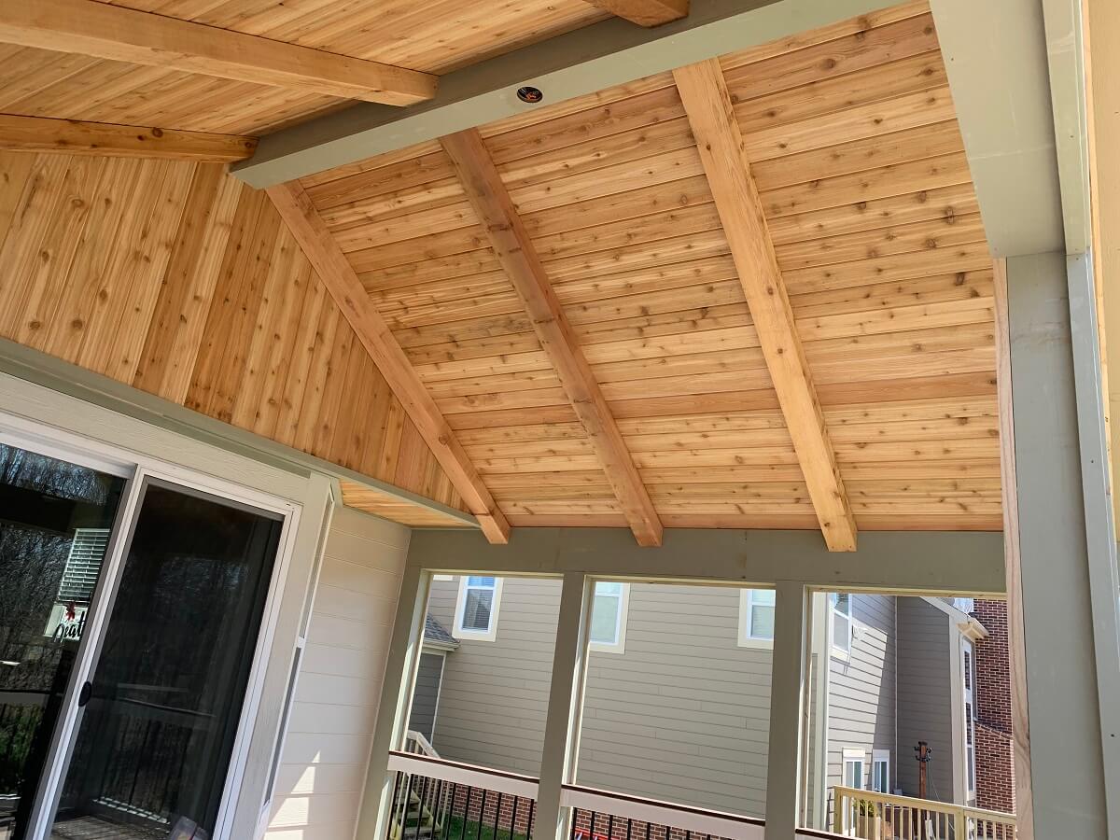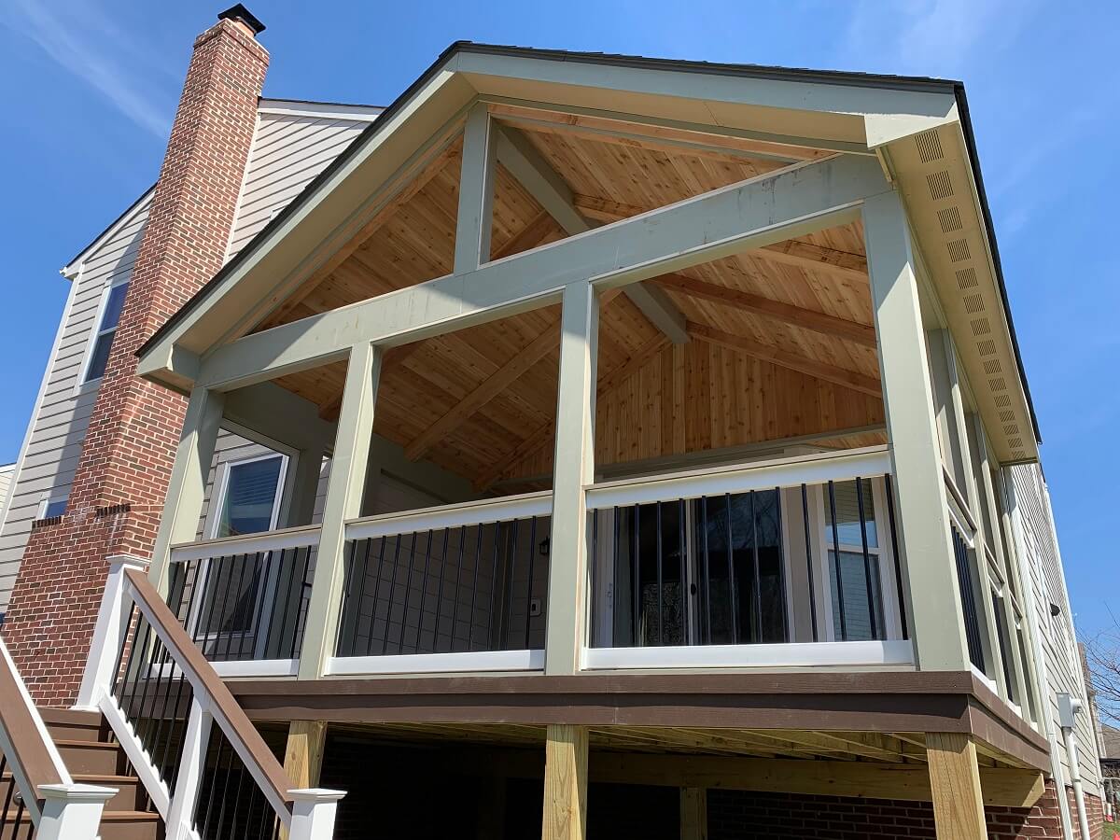It often amazes homeowners to see the finished project after we’ve created an outdoor living space where none existed. The effect is truly a startling transformation. This home in Powell, Ohio, is a perfect example.

The homeowners wanted to add a deck and screened porch combination outdoor living space. Before deck and porch builder Archadeck of Columbus arrived on the scene, the clients had absolutely no outdoor living area in their back yard. Because the yard slopes downward from the house, they had a set of wooden stairs leading from the back entry down to the ground. That was the only structure in sight. The stairway featured such a tiny landing at the top, it provided no room for chairs, a table or a grill.

— Backyard before we began the project.
From Tiny Stair Landing to Roomy Screened Porch
The home’s back entry – sliding glass doors rather than a traditional “back door” – now opens onto their new screened porch designed and built by Archadeck of Columbus. That means where they once stepped out onto a tiny stair landing, they now step out onto their new screened porch. This outdoor room feels even more spacious thanks to its open gable roof design.

We enclosed the rafters of the screened porch with a rich, cedar tongue-and-groove ceiling. After doing that, we were inspired to add faux rafters using 4×6 cedar boards. When inspiration strikes, sometimes you just have to go where it leads – as long as you have the flexibility to make changes during construction.
The original sliding glass doors were part of a bump-out design at the back of the home. While we didn’t change that aspect, we added a cedar tongue-and-groove wall over the bump-out to support the porch’s ridge beam. Carrying over the cedar tongue-and-groove aesthetic from the ceiling to the ridge support wall locks in the impression that this porch was original to the home.
Meet Paulownia, an Uncommon Wood
We wrapped the porch’s ridge beam and the surfaces of framing around the porch screens with a wood called Paulownia. This is a soft but strong wood more commonly used in Japan. It’s lightweight like balsa but stronger. It’s also more rot-resistant than pine, less likely to split, and doesn’t warp or cup when it’s drying. Paulownia is commonly used for veneer and for electric guitar bodies, among other things.
Low-Maintenance Solution Means More Time for Relaxation
From the screened porch, the homeowners can step out onto their new low-maintenance deck. They won’t be spending their leisure time sanding and staining or sealing this deck year after year. They selected composite decking from the TimberTech PRO Terrain Collection in brown oak with TimberTech’s CONCEALoc® hidden fastener system. Clients love this feature because the fasteners are the exact color as the decking boards and give the deck an exceptionally clean look. TimberTech PRO decking is capped on all four sides to keep moisture out and comes with 30-year warranties.

The deck’s railing system provides a crisp contrast to the brown oak composite decking boards. The railing posts and post caps are white vinyl, while the pickets are black aluminum. Pickets this thin, especially when they’re black, allow a maximum view as the pickets seem to disappear when you look through them. The deck’s rail cap is made of the brown oak TimberTech decking. Even the railing is low-maintenance! Just what these Powell, OH, homeowners ordered.
Are you thinking about adding a screened porch or deck – or a combination of both – to your home? Call Archadeck of Columbus today at (740) 265-3905.
