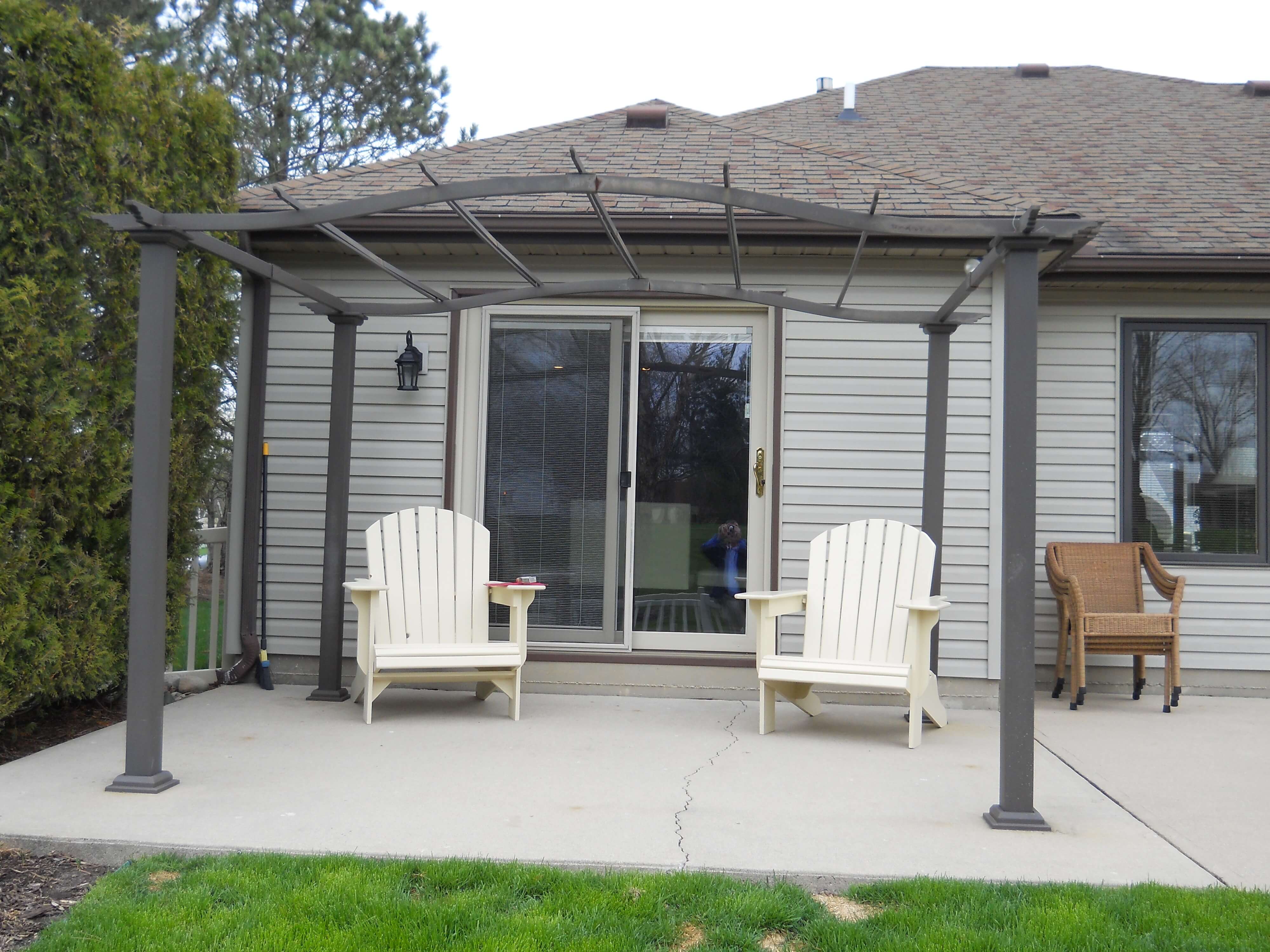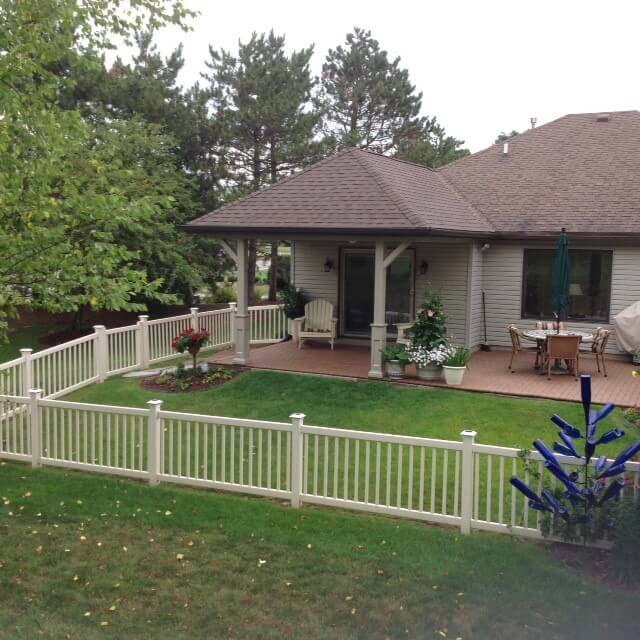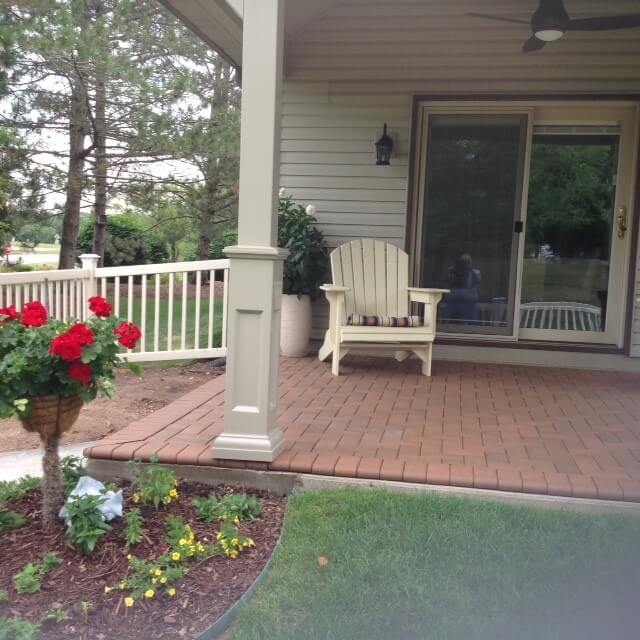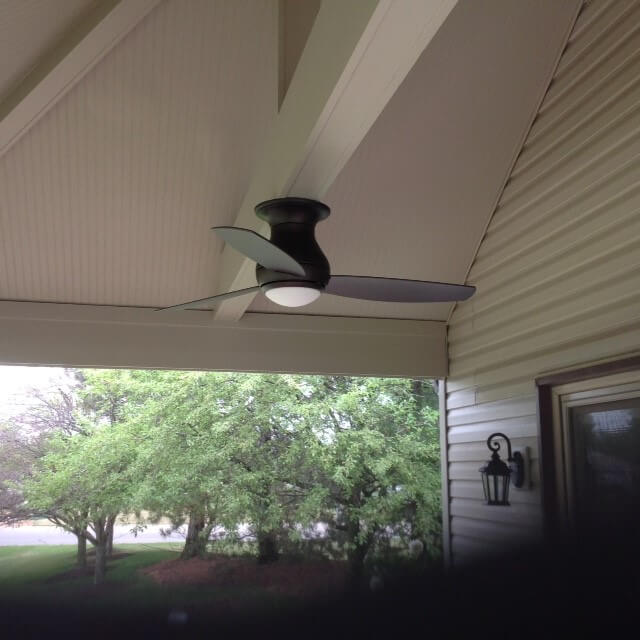These Northwest Fort Wayne area homeowners went from a pre-fab free standing pergola to a custom open porch that blends so seamlessly with their home you would think that it was part of the original build.

Before a pre-fab free standing pergola.

After, a beautiful open porch that blends seamless with the house.
Unstable soil necessitated placing helical pilings 17 feet deep to support the new open porch. Archadeck of Fort Wayne designed the porch with a hip roof. Low maintenance vinyl sleeves cover 6 × 6 support posts. The paneled base of the sleeves adds dimension and interest to the porch. Azek pavers laid over a cracked concrete slab freshened the floor.

The interior was finished with a Rev Board ceiling and trimmed out with rough sawn cedar. A ceiling fan with a light keeps air circulating. Gutters and downspouts were also installed.

Archadeck of Fort Wayne is northeast Indiana’s premier custom outdoor living design and build firm. Our forward thinking designs are built to last, love and enjoy. If you are considering an outdoor space addition to your home or landscape, give us a call at (855) 931-4746.