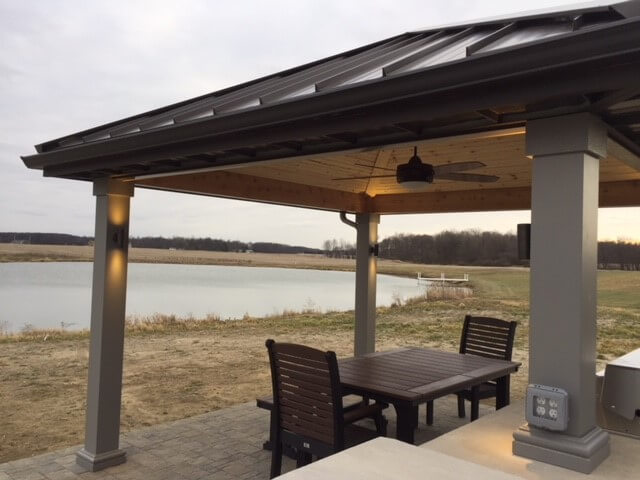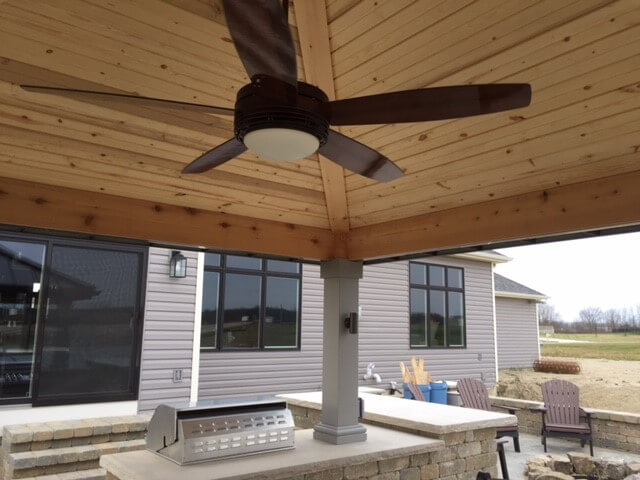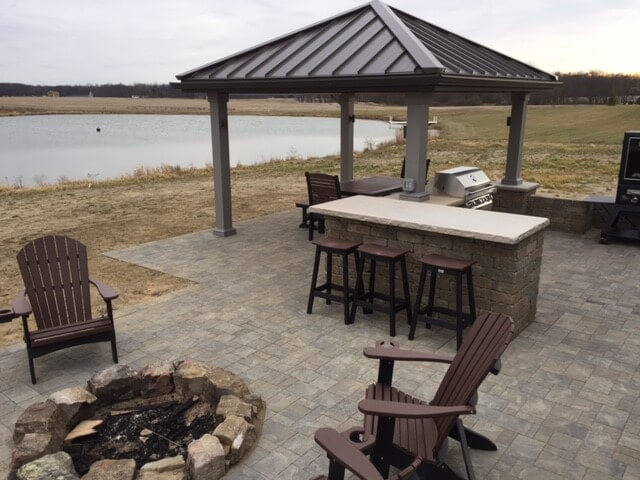This pavilion was constructed by Archadeck of Fort Wayne by setting 6×6 ground contact treated posts on concrete frost line footers. The post holes were then filled to the top with concrete.
A new Belgard paver patio, seat wall, fire-pit and outdoor kitchen with bar area were then constructed.

When the patio work was complete, the new pavilion (some might also call it a gazebo) was completed by putting 8” square custom color (match house siding) fiberglass post sleeves over the 6×6 posts. The electrical wiring was hidden inside the post sleeves.
The four sided hip roof frame was constructed and then covered with a bronze color standing seam metal roof. Fascia and soffit were also made from the same material as the roof. Bronze gutters with a gray downspout completed the exterior.

The ceiling was constructed from tongue and groove Carr siding and trimmed with rough sawn cedar. 12V LED sconce lights and a outdoor-rated ceiling fan with light will assure comfort on warm summer evenings.

This pavilion/gazebo provides cover for the grill station and the dining area. The result is an outstanding outdoor living space that will provide years of varied outdoor enjoyment.
If you need help with designing and building your new outdoor living space, contact Fort Wayne’s premier outdoor living space contractor by giving us a call for a free consultation at (855) 931-4746.