Our phased building program could be the way to see your dream backyard project take shape much sooner than you imagined. We can build your project in phases to make it easier on your budget. And you can even get started now. So stop postponing!
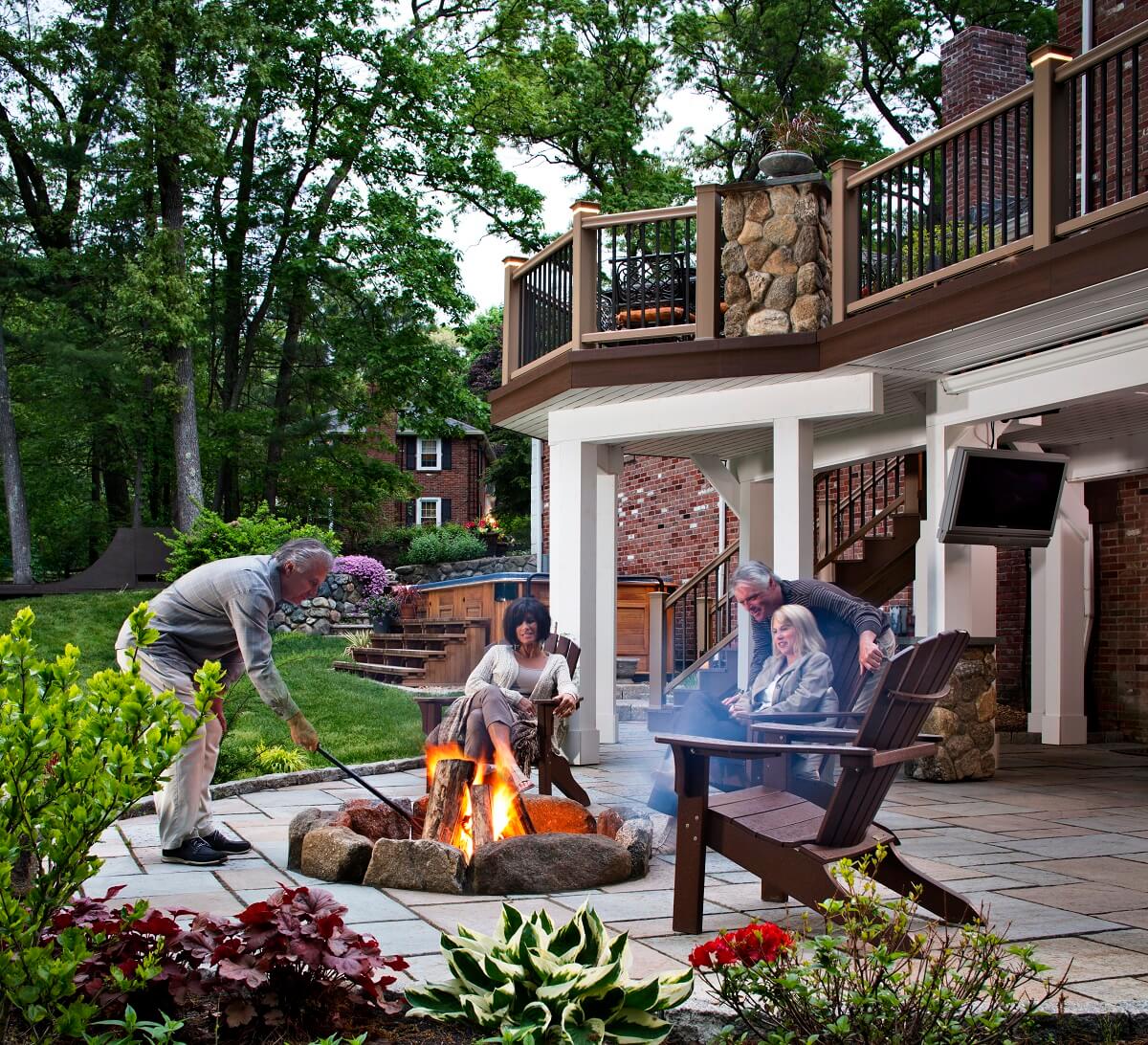
If you’ve been wanting to add a porch, deck, and patio combination to your home but feel this just isn’t the time, let’s examine that scenario. When you add it all up, it could seem overwhelming, but what if you took it one step at a time? Archadeck of Fort Wayne has a phased or staged building program that can get you started on that path sooner than you expected. Let’s look at the details.
To Build in Segments, Design It All at Once
- The end result of this phased building program is a cohesive outdoor living space combining the outdoor living structures you want.
- By thinking of the structures as building blocks— porch, deck, patio —we can space construction of the segments over time as your budget allows.
- Designing the entire multi-part project at once enables us to plan for aspects of one segment that might affect another.
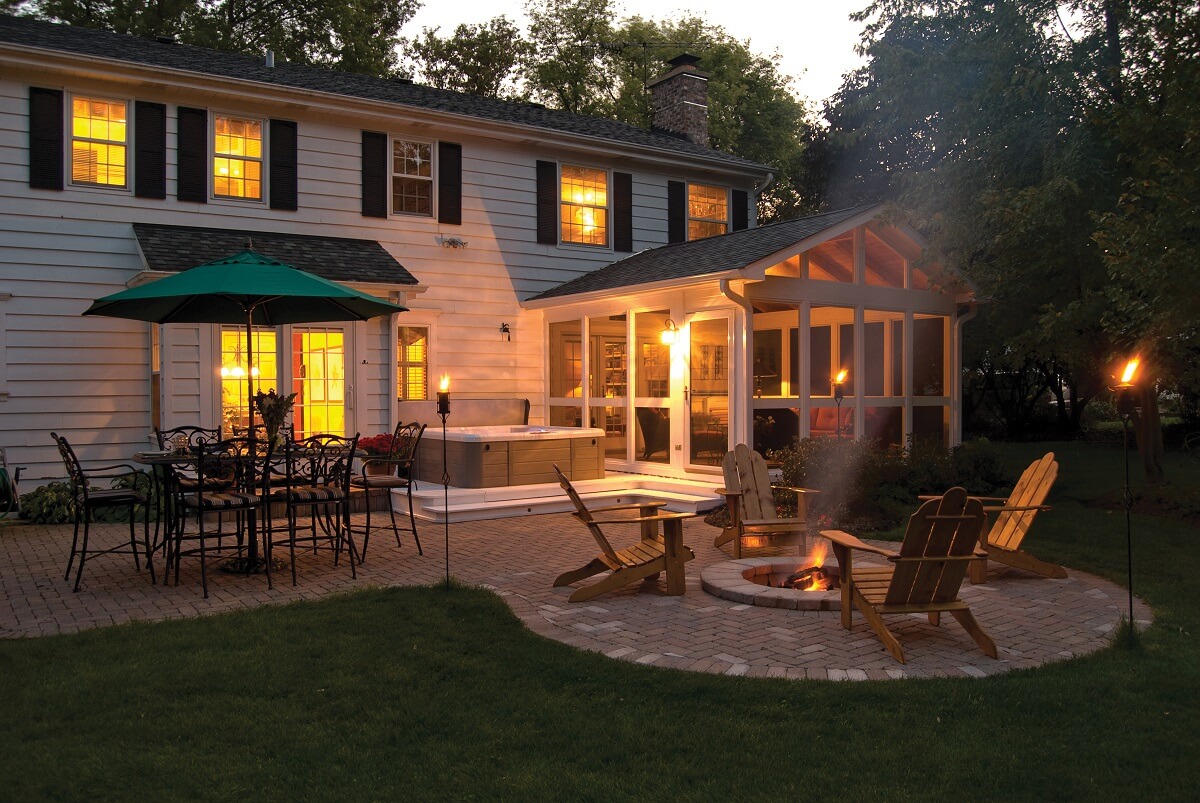
Let’s say you want to add a screened porch and an adjoining deck to your home. That will give you a porch and deck combination you can use in several different ways. On hot days and during mosquito season, you will probably spend more time on the screened porch under a ceiling fan! When the weather is comfortable and you don’t need shade, the deck is the place to be. At night, when you want to sit out under the stars, the deck is most appealing! If you plan a gathering on the deck, and rain showers roll in, you’ve got the screened porch as a back-up.
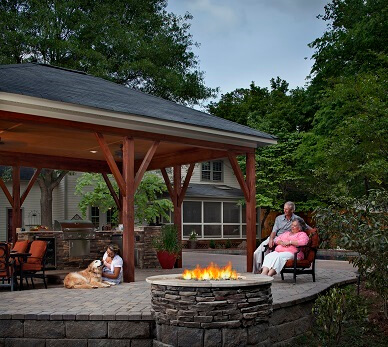
You know the benefits of adding a combination of outdoor living structures, whether it’s a porch and deck, a deck and patio, or perhaps all three. Add a fire feature and seating walls to that patio and you have best of all worlds, and it’s all in your back yard.
You’ve probably known homeowners who had a screened porch and added a deck. Or had a deck and later added a patio that started at the base of their deck stairs. We can do that. But from an engineering standpoint, what works best—if we’re starting from scratch—is designing the entire combination at once. That way we can consider any dependencies and lay the groundwork for the next segment. Creating a cohesive, unified design allows us to consider details like traffic flow and structural integrity—and how one structure will affect the next.
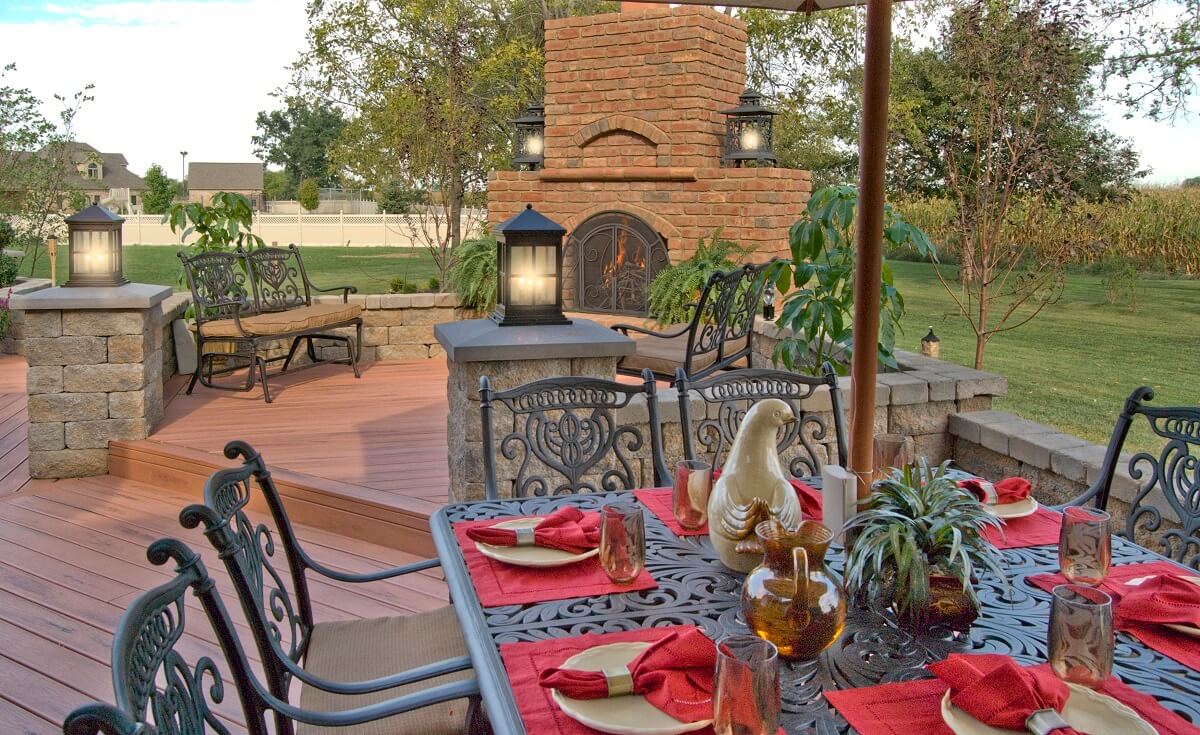
For example, suppose we need to run your gas line under the porch or deck because you’re adding a patio, later, with a gas-burning fire pit. Knowing that, it’s going to be a lot easier to run the gas line under the deck or porch before it’s built. So that’s something that we would factor into the total project design.
We Could Call it a Budget-Based Building Program!
The reason for all of this planning and designing, staged and phased, is to make your combination outdoor living space easier on your budget. It helps to look at the big picture, yes, but at the same time your budget might prefer a one-step-at-a-time approach. Staged building allows you to move forward with at least the first part of your plan.
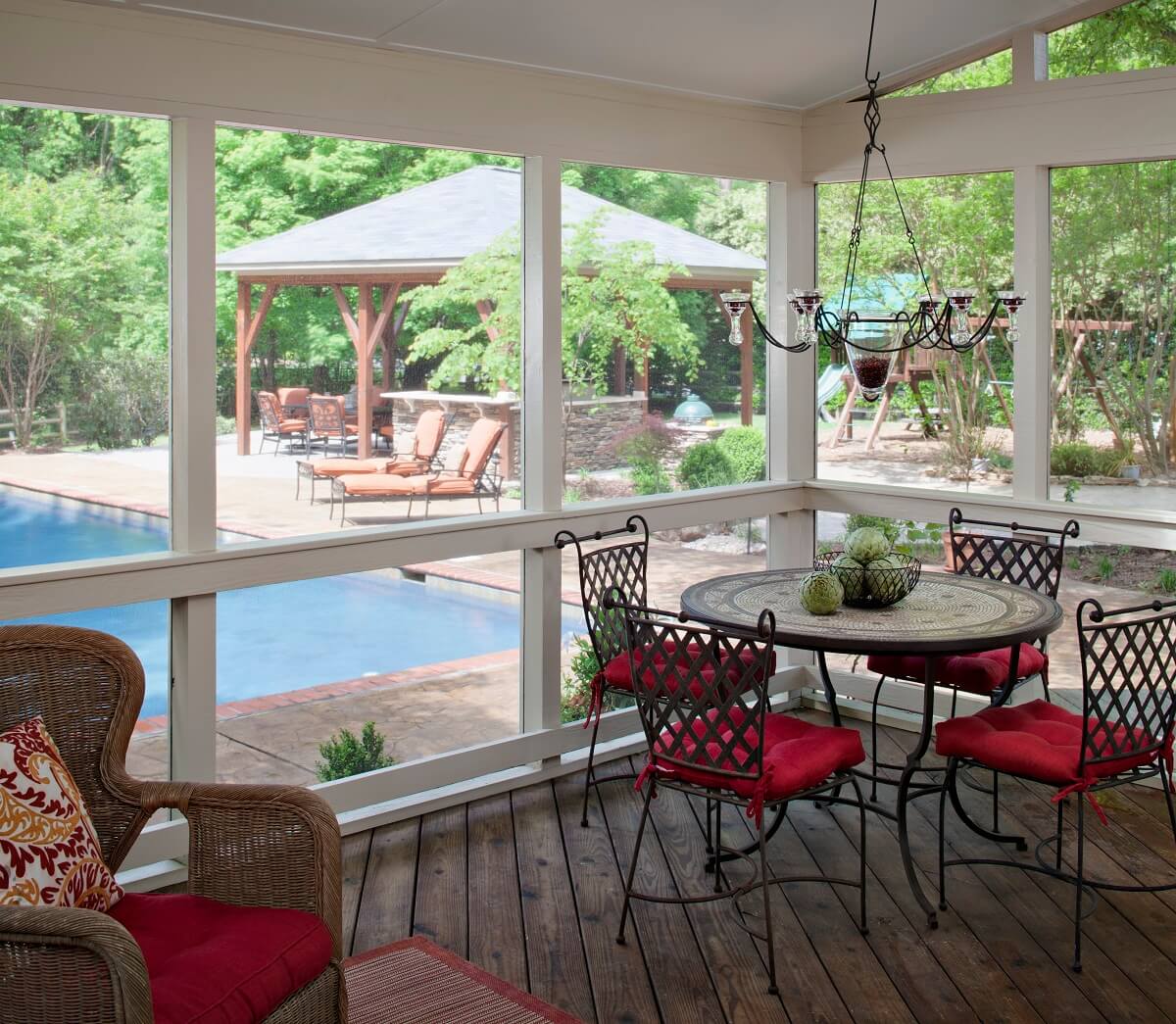
Many homeowners don’t realize it’s not an all-or-nothing proposition. They’re thinking they won’t have any outdoor living space until they can afford their entire project. That’s why we love this staged building program, and so will your budget.
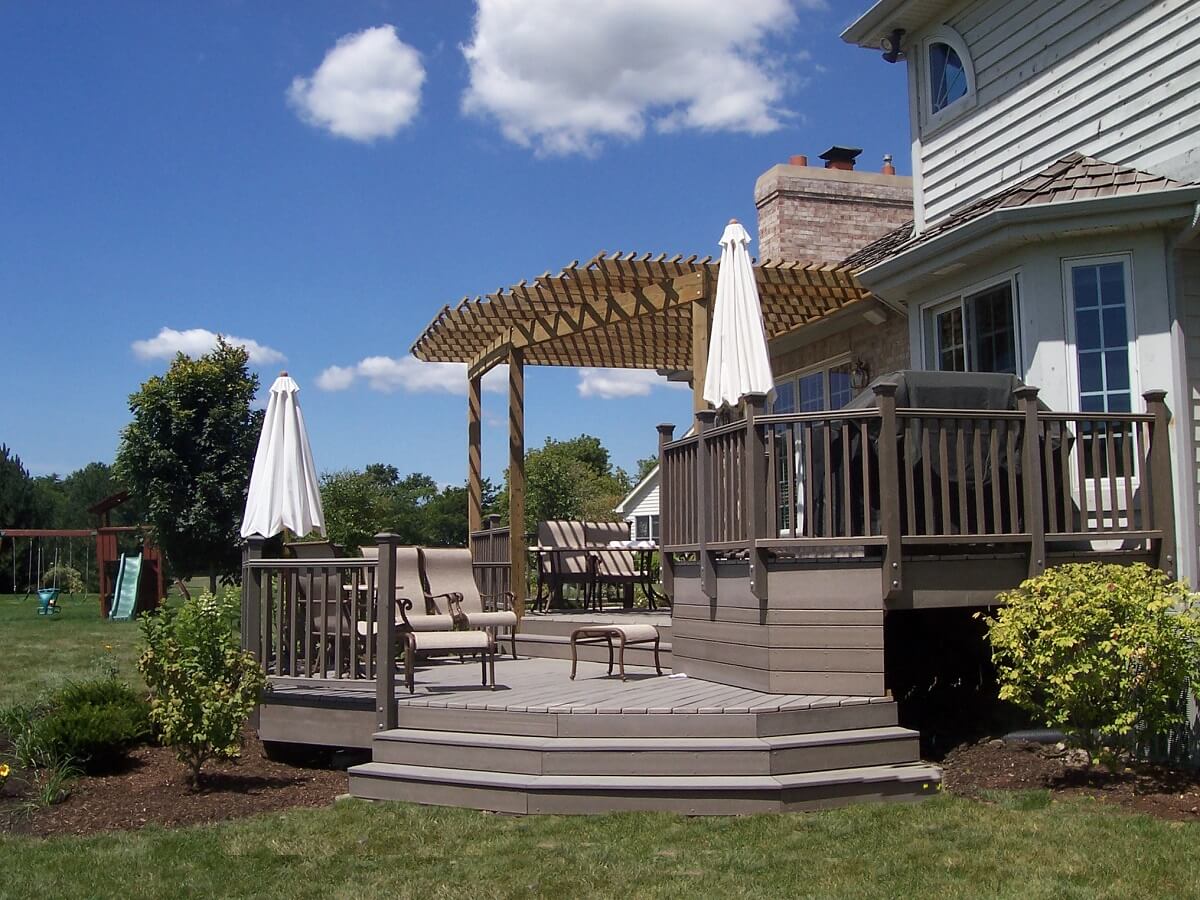
If you’ve been postponing a complex, over-the-top outdoor living project because it seems too expensive, let’s put it all down on paper. Let’s break it down into bite-size sections so you and your family can start enjoying that first structure now. Meanwhile, you’ll already have a plan in place for your porch or patio addition later. You don’t need to delay your family’s outdoor enjoyment any longer.
Archadeck of Fort Wayne is northeast Indiana’s premier designer and builder of beautiful, high-quality outdoor living spaces. If you are interested in learning how we can design a multi-structure project and build it in stages, call us today at (855) 931-4746
.
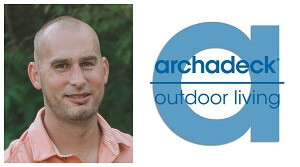
— Craig Whitman, owner at Archadeck of Fort Wayne.
