There are so many considerations to be made when you decide to make an addition to your home – whether that’s a screened porch or a sunroom or even an open porch.
After getting some idea about the size you want the room to be, one of the next most important considerations is the roof. What sort of roof is best for your new room or structure or addition?
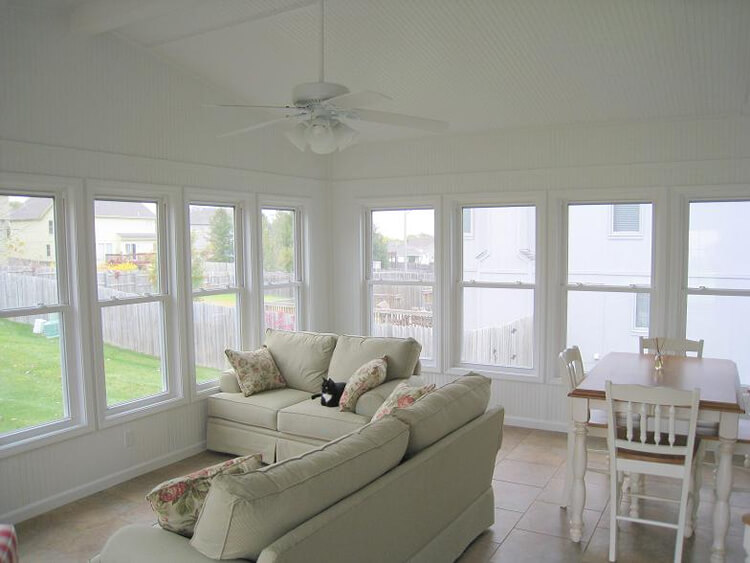
Bright and airy 4 season sunroom with gable roof
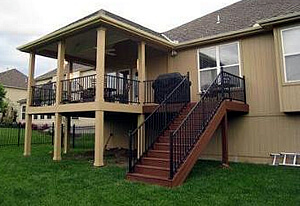
Here are the top 5 things you need to think of when selecting a roof style for your porch or sunroom.
- House tie-in/connection
- Aesthetic appeal
- Span of the roof
- Light entry
- Cost to build
House tie-in/connection:
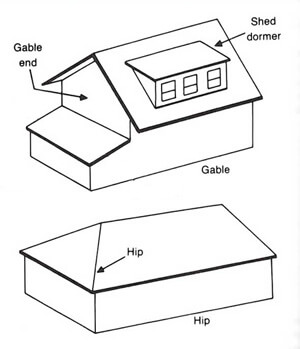
The thing you really need to think about first is how the room will tie into your house. If your house is one-story, will you be tying into the house or into the existing roof? If the house is two story, what is the window configuration on the back of the house above the first story. You can either put a roof above a window line or below a window line but the roof can’t traverse a window. So, if you have a row of windows across the first and second level, the roof will either need to tie into the house in between those windows or above the set of second story windows. If you have a very large window in the back of your house, that will likely be an area where your screened porch or sunroom cannot cross.
Aesthetic appeal:
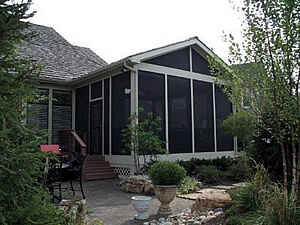
Do you remember playing with Lincoln Logs when you were young? How many roof choices were there for your Lincoln Logs house? One. Unless you had a really fancy set of Lincoln Logs, the only choice available was a standard triangular roof. This roof line is called a gable roof. When you look at children’s drawings of houses, they always have the standard triangular roof. There are a couple of reasons for this. First, a proportionate triangle is really pleasing to the eye. Secondly, most houses have a traditional gable roof and when we build a roofed structure, we try to match the existing style of the house as closely as possible. In addition, the gable roof does offer a bit more flexibility with tying into the house. The pitched slope allows us to work around some windows more easily.
Span of roof:
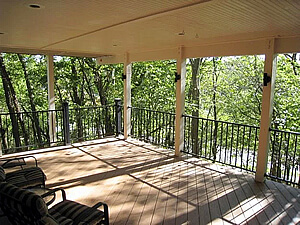
The size of the room might help to determine what roof style is best. A very narrow or a very wide room will cause a gable roof style to have a pitch that’s either too low and flat or too high, looking like a steeple. In that case, an alternate roof style such as a shed roof might make more sense. A shed roof slopes only in one angle which is down and away from the house. You can see a shed roof on the left of the gable picture above. That home has two different style roofs.
Light entry:
Light is always a huge consideration. Light is often one of the reasons you want to build a screened porch or sunroom. You likely want an indoor/outdoor room. You want the sights and likely sounds of your back yard while still having protection from rain and bugs and depending on the structure protection from wind and other elements. As you see in the picture above, those homeowners wanted a tremendous amount of light which is why their design nearly wall-to-wall windows. Roof style is also a significant factor as it relates to light. Some roof styles provide more light than others. For example, a gable roof can be open at one end with either screen or glass depending on the structure. This option really lets the light pour into the room.
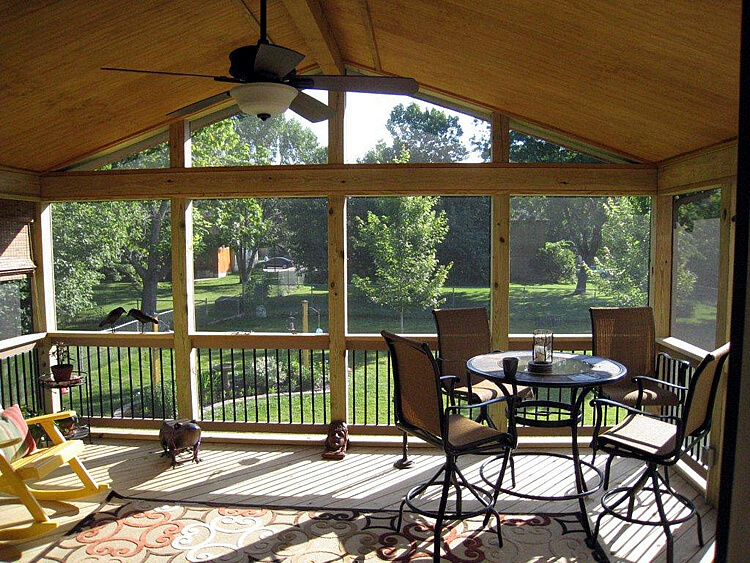
This screen porch’s gable roof allows lots of light to enter the space!
Cost to build:

We would be remiss if we didn’t include cost as a consideration. As you can imagine, not only was it less expensive for Lincoln Logs to only have one roof option, a standard gable roof and shed roof are less expensive than other options. There are a couple more somewhat standard options for roof styles. The first one is called a hip roof. You can see a picture of a hip roof in the diagram seen above. A hip roof is a gable roof with a third slope across the front. A hip roof has a tremendous amount of aesthetic appeal and can be seen on many upper-end houses. But, a hip roof is the most expensive to build. It has more complicated rafters, more cuts, and requires more skilled carpentry, etc.
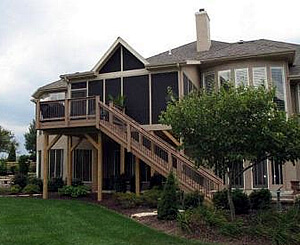 There are also combination roofs. One that we offer that’s very popular is a flat roof with a small gable. This is a popular style of ours. Probably one of the biggest reasons this is popular is because it has a custom look and has a custom feel. If you are having a contractor come and build an addition to your home, you want more than a cookie cutter room. You want something beautiful and functional and you want a place where you want to spend lots of time.
There are also combination roofs. One that we offer that’s very popular is a flat roof with a small gable. This is a popular style of ours. Probably one of the biggest reasons this is popular is because it has a custom look and has a custom feel. If you are having a contractor come and build an addition to your home, you want more than a cookie cutter room. You want something beautiful and functional and you want a place where you want to spend lots of time.
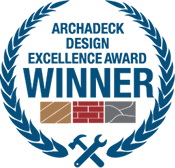
Are you ready to talk about a new porch or sunroom for your Kansas City area home? Get in touch with our award-winning designers for a design consultation at (913) 704-6240
.