With an interior house room, the floors and walls aren’t typically the hallmark features of the interior design. The design is often created through furniture selection, wall hangings and other things that are added to the room.
With a screened porch, the central features of the interior design are often the structural components of the porch itself. While your porch will be an extension of your home from a living perspective, it will have its own design identity. It will have different flooring, walls, and ceiling than the other rooms of your house.
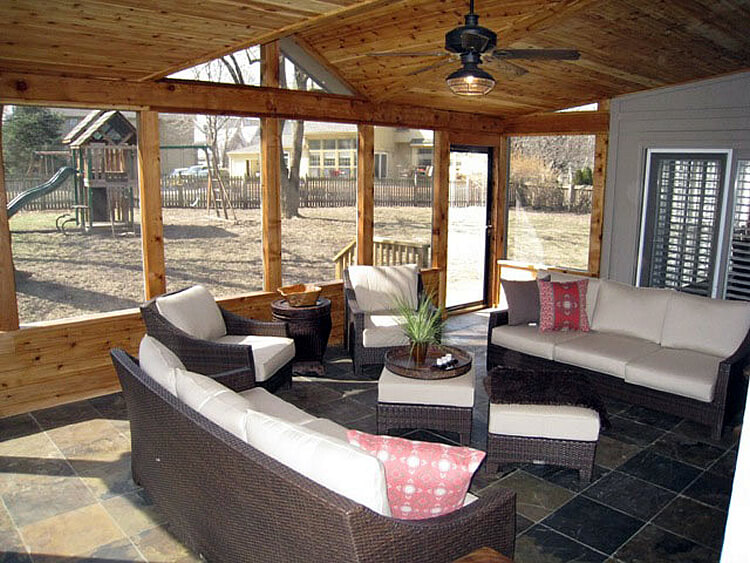
While screened porches of the past may have had a simple exposed wood construction with quite a rustic look, screened porches of today have a myriad of material selections which dramatically affect the finish and thus the interior design of your screened porch.
Here are some of the options:
Flooring
There are many flooring, colors, textures, and products available. We build floors with various types of soft wood and hard wood. We also build porches using composite flooring. Composite deck flooring is very popular right now followed by wood as a flooring choice.
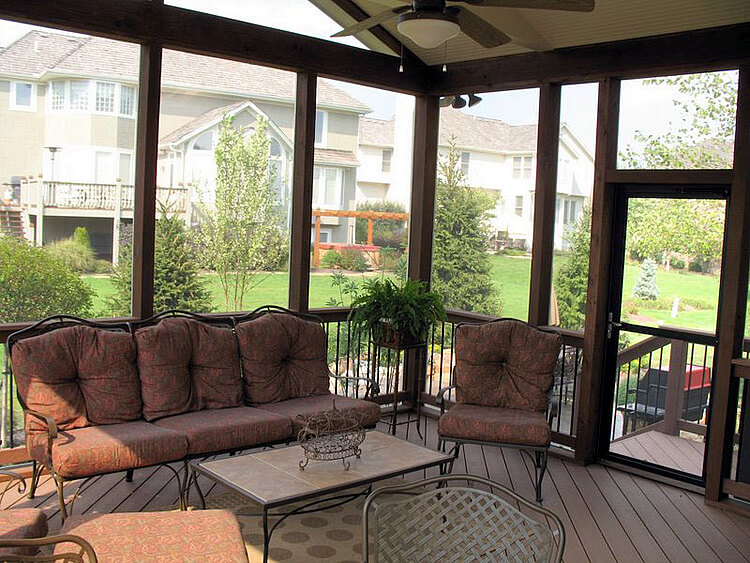
Railings
Popular railing selections include wood, metal and composite and these vary by colors, thicknesses, and style. Dark colored metal railings are very popular now because of the visibility they provide. The thin spindles and the dark color encourage your eye to look past the railing into the yard.
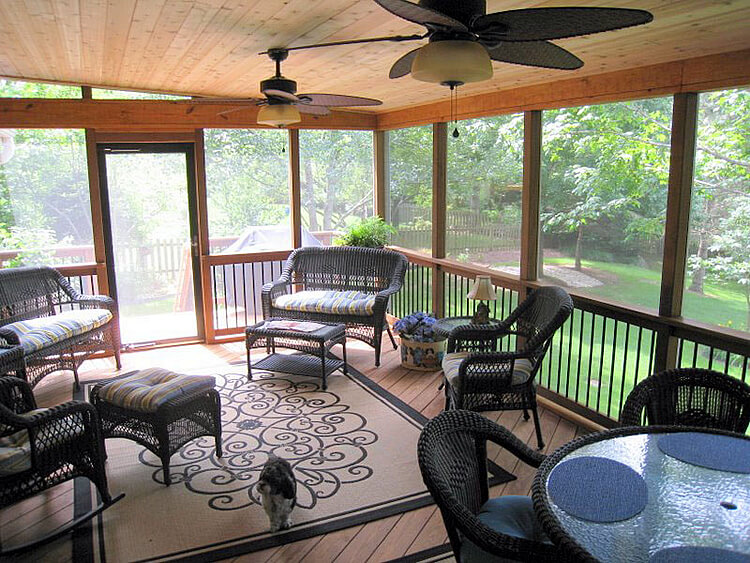
Wall Columns
There are many wall column options. Columns vary greatly in size, type, color and finish. The columns affect the ambiance of interior design. Right now cedar and pine are very popular. Some homeowners like painted white columns and some want them stained. These choices are both popular
Ceiling
Although you might not think there are many ceiling choices, in fact they are many including ceiling trim, colors, and type of trim. The ceiling can be painted, stained, wood toned, or white. The traditional classic white ceiling is always popular but some people want more of an outdoorsy cabin style look and might go for wood-toned look.

Structural Elements
There are structural elements that can be used for architectural emphasis such as beams and trusses. These architectural elements can serve a functional or aesthetic purpose.
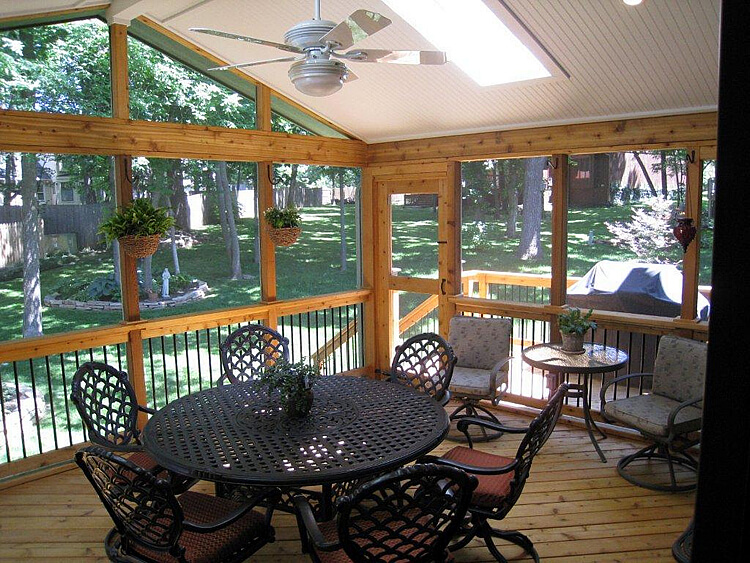
Roof
Although the roof is an exterior component, it has a dramatic effect on the interior. The roof style and height contribute to the feeling of openness. With our customers, more than 99.9% of the ceilings we build are vaulted.

Because your roofed structure component choices will be so critical in the overall design of your new room, ask lots of questions of your prospective contractor. Ask about options and the pros and cons of the various options. A good contractor will be patient and enjoy the process of helping you with these selections.
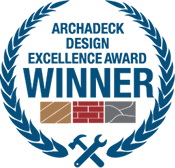
Have you been thinking about building a new outdoor living area for your Kansas City area home? Archadeck of Kansas City has been designing and building screened porches 2001. If you’re ready to begin, get in touch with our award-winning designers for a free consultation at (913) 704-6240.