Archadeck of Kansas City has been building screened porches since 2001, and through the years, we have found that a lot of clients have similar questions and concerns when planning their new porch.
With the surge in popularity of custom screened in porches in the Kansas City area, we want to provide our clients and potential clients with the information they will need when making the decision to add a new porch to their homes. In this blog, we will answer the common question, “What’s involved in building a screened porch?”
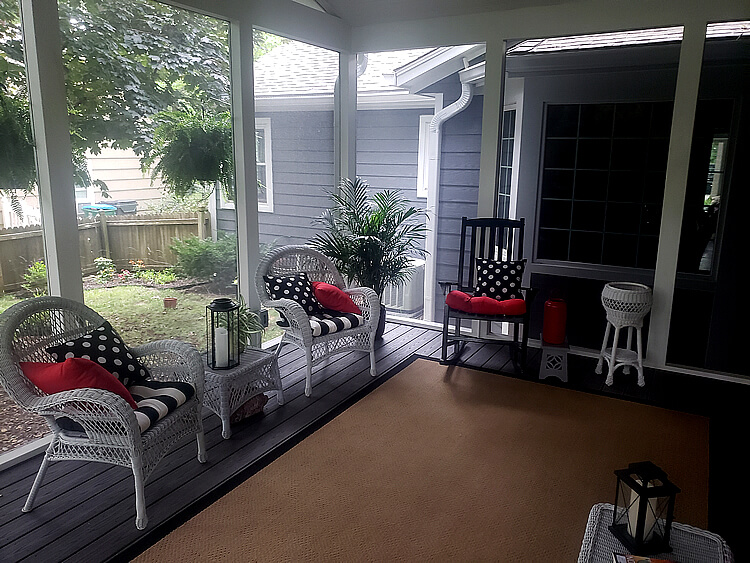
Leawood KS screened porch by Archadeck of Kansas City
Many of our clients are surprised to know that planning a new screened porch addition is very similar to a room addition. We explain to our clients that screened porches are room additions – with screens instead of drywall. As a matter of fact, the roof of a screened porch must meet the same snow load requirements as a roof for an interior room. Footings and piers are also held to the same standards as other rooms in your home.
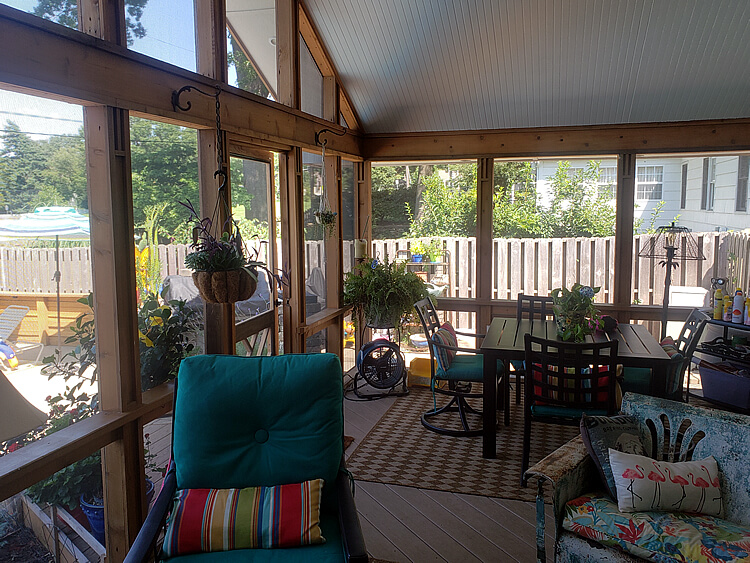
Prairie Village KS screened porch by Archadeck of Kansas City
Other rules also apply to adding a screened porch, as if you were building an interior room on to a home. Municipality rules on setbacks must be adhered to, for instance. Proper permitting is always required, just like when building a new home or an interior room addition. Some areas, such as Prairie Village, where we find larger homes on smaller lots, might require an overhaul of the drainage system before a permit can be obtained to build a new porch – this, of course, is to prevent flooding.
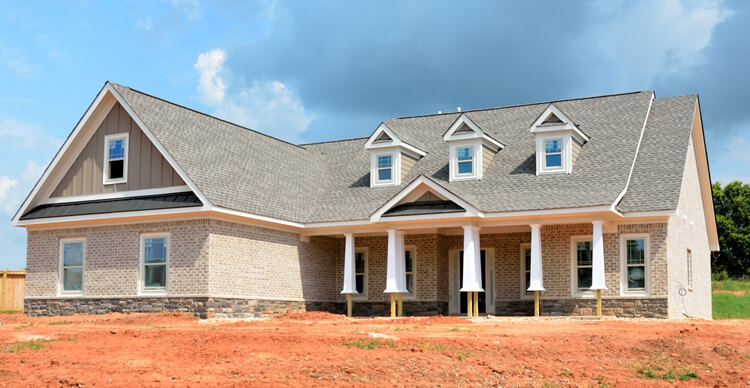
Permitting guidelines for building a new home are the same as building a screened porch.
Building a new screened porch can cost more per square foot than your home. This is industry-standard, and there is an explanation. Consider your home’s roof for a moment. How may rooms does this one roof cover – eight, ten, more than that? The cost of that roof is spread across the combined square footage of every room that the roof spans. The cost of building your new porch roof is only factored in to the per-square-foot cost of your porch.
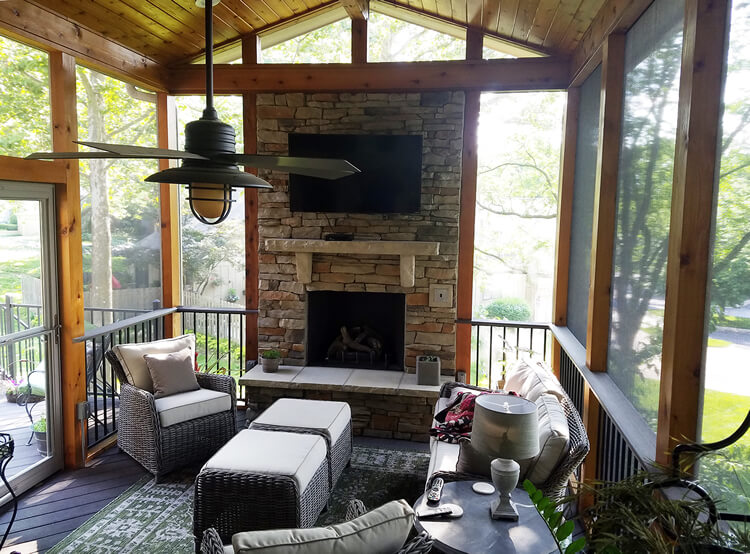
Screened porch with low-maintenance railing by Archadeck of Kansas City
As we mentioned above, a screened porch is a room with screens for walls instead of drywall. One aspect of the expense of the “wall” structure of a screened porch is the cost of railing. If your porch must have railing, know that it is about 3.5 times the cost of dry wall. Additionally, we use only PetScreen® screening for every screened porch we build, because it is the strongest screen on the market. It is costlier up-front, but will last for much longer against pet claws and collisions.
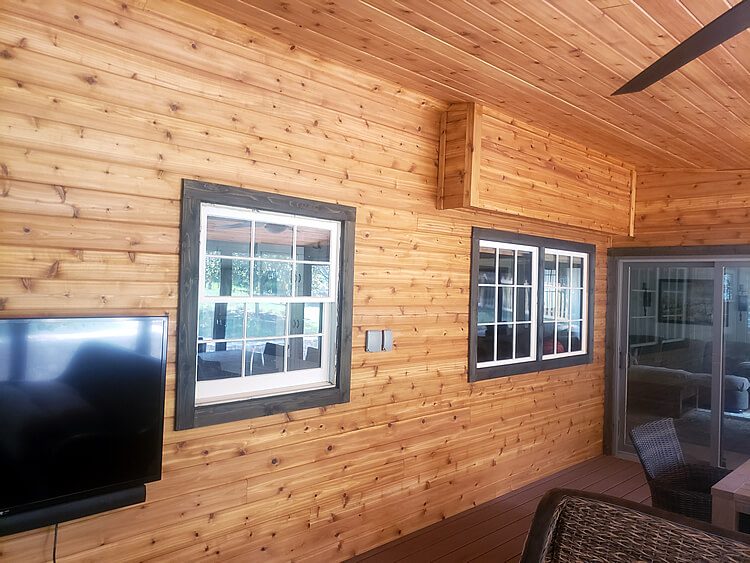
Lenexa KS screened porch with cedar accent wall
Other factors determining the cost of your porch are based on the materials and amenities that you choose. Framing and finishing your screened porch with premium materials, such as low-maintenance decking, cedar, or adding an outdoor fireplace will increase the cost.
Screened porches can offer three seasons of usability here in the Kansas City area if you add an outdoor fireplace. They simply serve many uses, and add a level of flexibility that our clients love, which speaks to their popularity in our area.
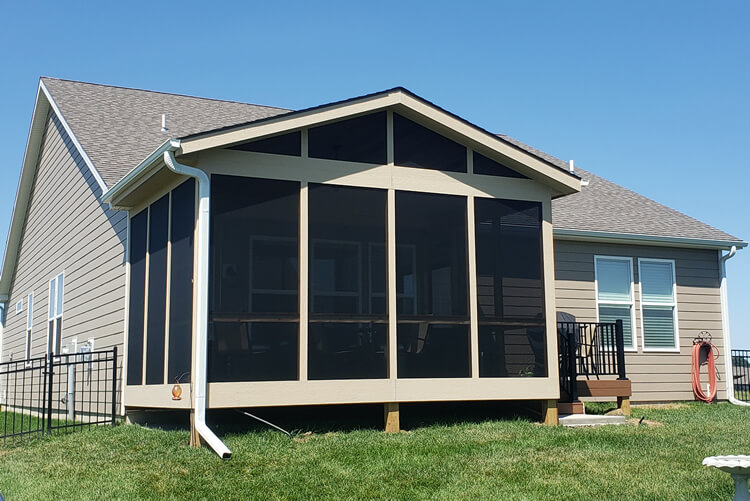
Lee’s Summit MO screened in porch by Archadeck of Kansas City
Another benefit of a screened porch versus a ground level screened patio, is that porch and deck structures are easier to work with on sloping lots, because they level the landscape, requiring very little backfill. Porches and decks can also be built to keep your outdoor living on the same level as your main living areas. Having a walk-out patio below your living level is not going to offer much usability.

Are you ready to talk about building a screened in porch for your home? Get in touch with our award-winning designers for a design consultation at (913) 704-6240.