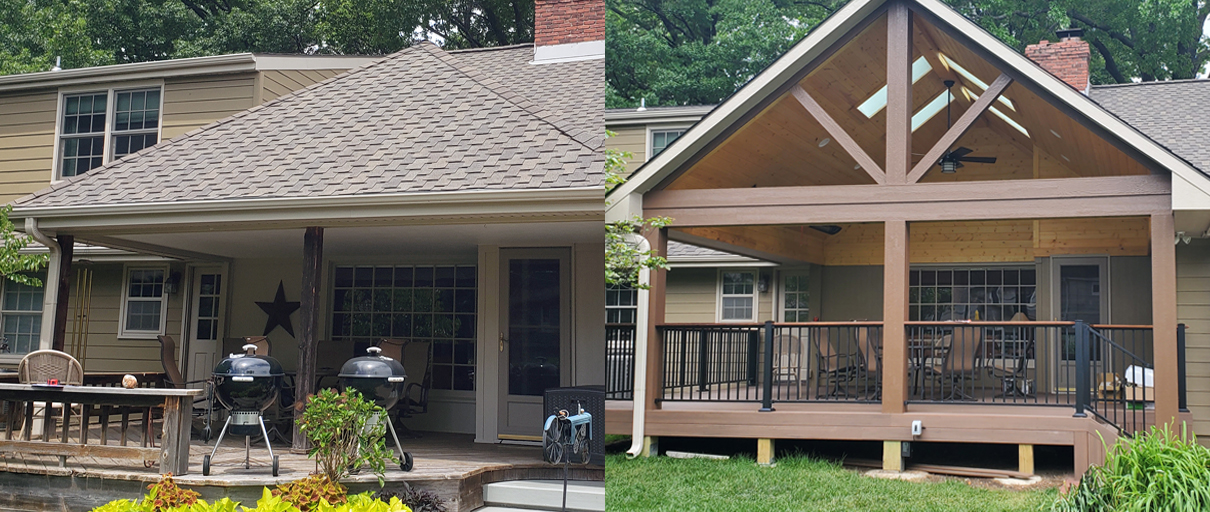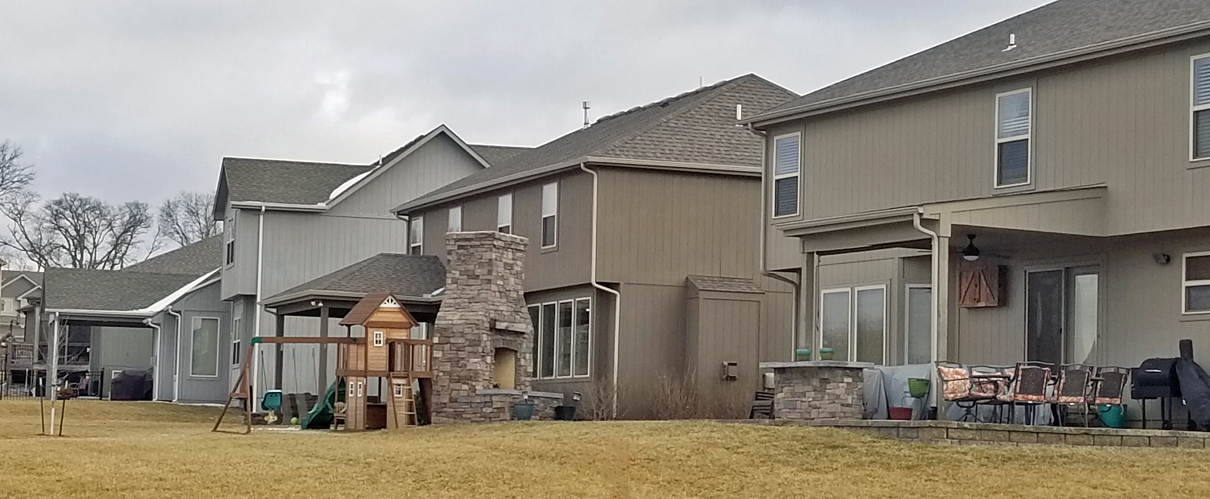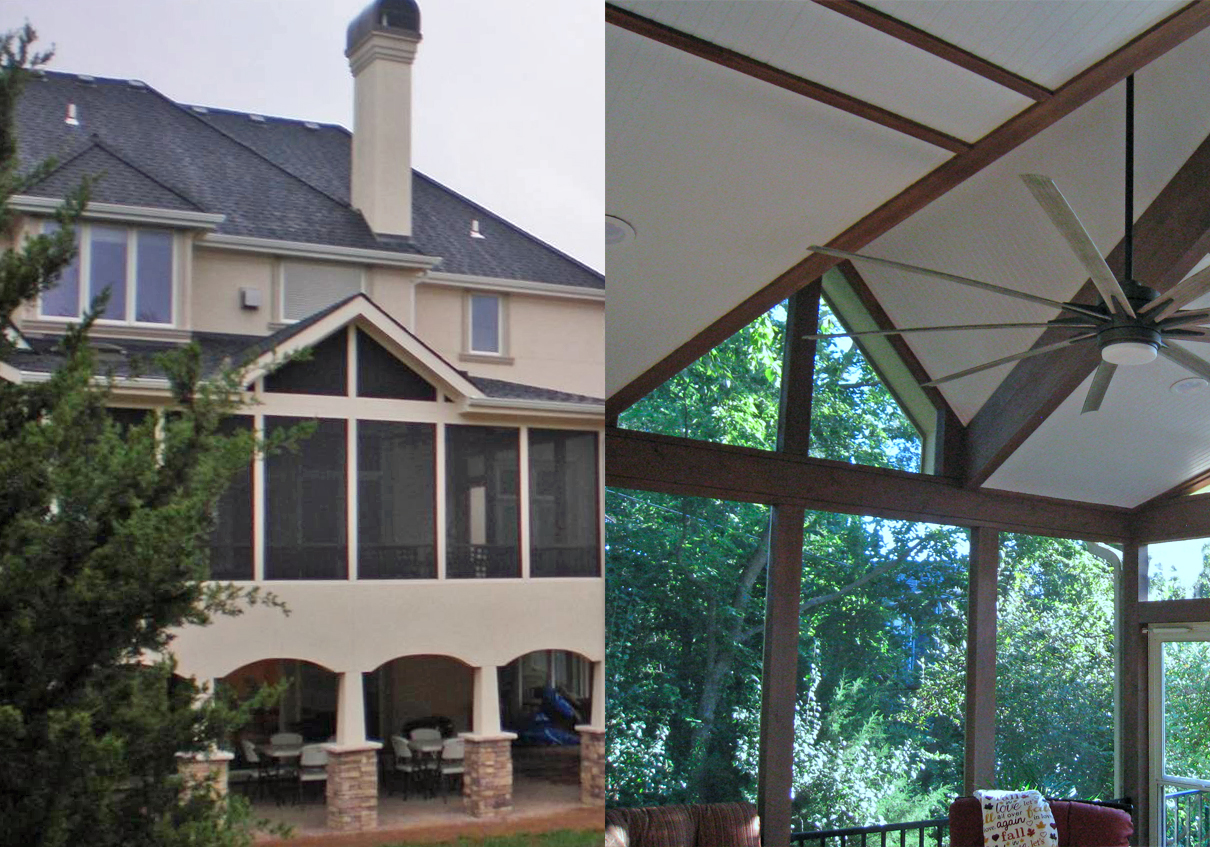Not every covered deck builder in the Kansas City area offers this type of roof construction. If you want a gable roof on your new covered deck or porch, call on Archadeck.
Archadeck of Kansas City has been building screened and covered decks and porches in the area since 2001. Our many years’ experience in custom deck and porch design have fostered roof design and building capabilities that outweigh those of our competitors. If you have consulted with other builders but have been told that your new porch or deck cannot be built with a gable roof, we implore you to call us for a second opinion. Owner, Dan Hall, iterates, “Sometimes, a gable roof is not only an option, but may be the only option for certain projects.”

Before & After: Prairie Village covered deck with gable roof by Archadeck of Kansas City
What is the best roof choice for your deck or screened porch?
The best roof for you depends on your specific needs, both for usage and aesthetics. Folks love gable roofs because they allow a lot of light and air into covered decks. Gable roofs are often preferred for smaller porches, because the lofty cathedral ceiling on the inside will make the space feel much larger. Additionally, a gable roof is architecturally striking, inside and out.

Three porches, three different roofs, left to right: gable roof, hip roof, and single-sloped roof
What if a gable roof is not right for your screened in deck?
There are times when our clients want a tall gable roofline, but the placement of their existing windows will not allow for it. In such cases, there are options. One option is a shorter gable (smaller angled roofline), or a traditional single-slope roof with a gable inset, like the Overland Park screened in porch you see here.

Screened in porch design with single sloped roof and gable inset by Archadeck of Kansas City
Even though gable roofs are very popular in outdoor living construction, there is nothing wrong with a traditional single-slope roof. A single-slope roofline harkens the porches of yesteryear and can also be the perfect design and usage solution for your project. These roofs are simpler to design, less costly to build, and can be outfitted with all the same upgrades as a gable roof. This includes skylights, custom lighting, ceiling fans, surround sound, and radiant heating.

Sloped roof porch design with beautiful, low-maintenance porch columns.
Gable Roof Terminology
A gable roof is defined by one ridge at the top with two opposing, matching sloped angles coming down on either side of the ridge. Most everyone knows what a gable roof looks like, but there are quite a few lay terms used to describe gable roofs. Maybe you have heard them – or maybe you have used them!
- A-frame roof
- Pitched roof
- Peaked roof
- Triangular roof
- Angled roof
Does my home have to have a particular existing roof line to accommodate a gable porch roof?
No, there is no one type of roof that is required to attach a gable roof porch. You need not have an existing gable roof to incorporate a new gable. Your Archadeck Design Consultant can discuss the type of roof that will be perfect for your project during your in-home design consultation.

Gable screened in porch in Fairway KS by Archadeck of Kansas City
Are you considering building a new porch or deck with a gable roof in the Kansas City area? Get in touch with our award-winning Design Consultants for a custom consultation by calling 913-851-3325 or emailing kansascity@archadeck.net.