At Archadeck of Nashville, every job we do is completely unique to each home and to each owner’s tastes and preferences. When it comes to determining the roof style for your porch, screened porch, Eze-Breeze porch or sunroom addition, many factors come into play.
When we sit down to design your roofed addition, we take more into consideration than just how that type of roof will work in unison with your home. There are more elements than just aesthetics when deciding which style of roof is best for your individual circumstances. There is no one style fits all when it comes to choosing the right roof for your project.
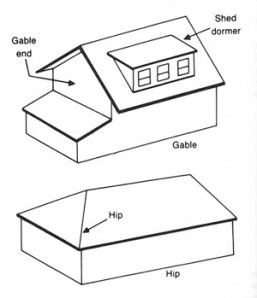 Two of the key components we take into consideration include your back-of-home configuration and the roof style(s) that already exist on your home. In a two-story home, the second story window configuration will often limit your roof style options. If there are many second story windows, we don’t want to obstruct those windows so we will use a roof style that accomplishes that objective. Your home may have one roof line or it may likely have multiple roof lines. We will often match the existing roof styles of the home, but not always. Existing roof lines, dormers, windows, skylights and bump out areas such as bay windows are also some of the factors we consider.
Two of the key components we take into consideration include your back-of-home configuration and the roof style(s) that already exist on your home. In a two-story home, the second story window configuration will often limit your roof style options. If there are many second story windows, we don’t want to obstruct those windows so we will use a roof style that accomplishes that objective. Your home may have one roof line or it may likely have multiple roof lines. We will often match the existing roof styles of the home, but not always. Existing roof lines, dormers, windows, skylights and bump out areas such as bay windows are also some of the factors we consider.
Most common roof styles
The three most common roof styles are gable, hip and shed. Each roof style has benefits and drawbacks. For example, the shed roof style is attached at the house and gently slopes down creating an elegant but more simplified design. The benefits is that shed roofs are usually not as complex as a gable or hip roof, and are sometimes the most economical to build. Here are the most common roof styles for your new roofed addition.
- A hip roof has 3 or more sides that all slope downward from a common point.
- A gable roof is the most popular. It looks like a triangle with two sides sloping down from a center line.
- A shed roof is a flat roof that slopes downward in one direction from the home.
Gable Roof
A gable roof is shaped like a triangle. To be more specific, a gable is a roof sloping downward from a central ridge that forms a gable on each end.
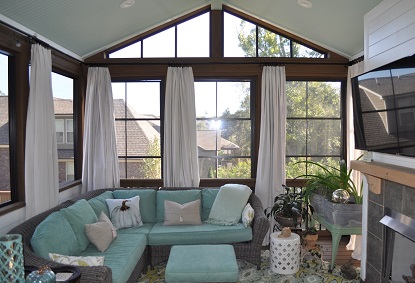
A good deal of light enters an addition when the gable (or triangle end) is open. The use of a gable roof overcomes the issue of loss of light that is often a source of concern for homeowners when considering a porch or outdoor room addition. A gable roof style creates an open and airy effect and often lends itself to the use of higher, vaulted or cathedral ceiling heights which naturally enable more natural light to flow within the space.
Hip Roof
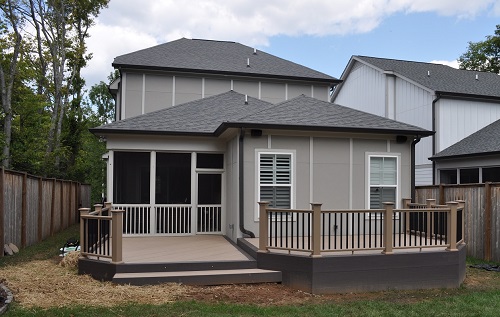
A hip roof shape has a high point in the middle and slopes downward in three or more directions from that high point. A hip (or hipped) roof essentially creates the shape of a pyramid. It is the most complex from a construction standpoint and may cost more than a different, simpler roof shape.This roof style is very popular with more modern homes. This roof shape is aesthetically pleasing to the eye, especially from the inside. The geometric complexity adds more visual interest than a more traditional shape.
It’s OK to mix and match rooflines.
When you think about roof shapes, you probably automatically envision a gable or hip roof, especially in Nashville as these are the most commonly seen on Tennessee homes. The truth is, in some circumstances a gable or hip roof is not an option for your outdoor living addition. A shed roof may be the best choice instead. The diagrams below that help illustrate the use of a shed roof in conjunction with a gable or hip roof:
Shed roof attached to hip roofs:
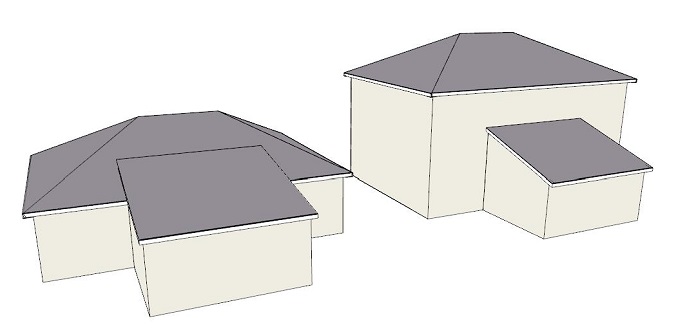
Shed roof attached to gable roofs:
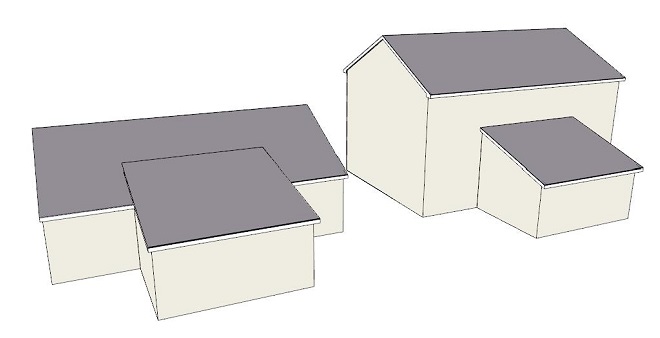
Shed roofs are less complex and work well with a tie-in to one-story home needing a low roof connection. Having architectural elements and upstairs windows that won’t allow a roof or certain roofs and those that cover or cause view obstructions also make great candidates for shed roofs. Shed roofs are a viable option where the situation calls for a roof style that will not intrude on structural or design elements.
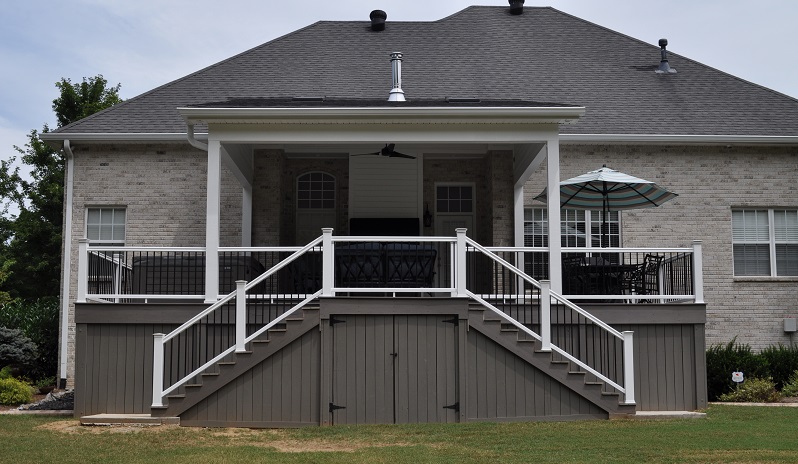
— This Nashville open porch uses a shed roof tied into the existing home’s hip roof as part of the design.
Making the connection
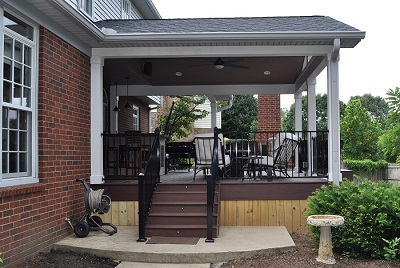
Another important determination is where to attach your new sunroom or porch to your existing home. This can be achieved through a roof tie-in or a sidewall connection. Indeed in most situations, a roof-tie in connection is more expensive than a sidewall connection. Roof tie-in connections require greater experience and expertise to make the connection structurally sound and watertight.
A cricket is more than an insect
In some cases, it is necessary to add crickets when tying two rooflines together. Crickets, spelled just like the chirping insect that sings us to sleep on summer nights, is an angled-roof structure designed to divert water on a roof. Crickets ensure water is diverted away from the roof of a structure to the ground.
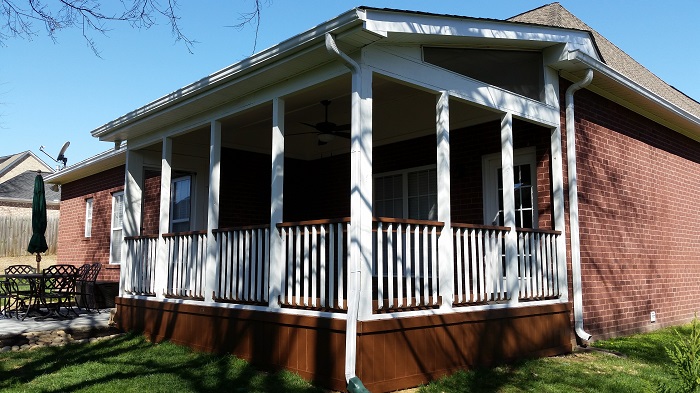
Choosing the right roof is more important than you may think. Outdoor living areas and outdoor room additions have become a highly desired feature among home buyers because of the way they enhance entertaining opportunities and based on their aesthetic appeal. This is just one of the ways in which Archadeck of Nashville brings value to the homeowner. Our expertly designed and built structures will add value, beauty and enjoyment to your home.
Contact us today to learn more at the (615) 640-3628, or contact us online.
Archadeck of Nashville and Archadeck of Chattanooga are owned by Russell & Magan Henderson. After successfully building thousands of projects for Nashville homeowners, the homeowner-beloved outdoor building team is bringing the Archadeck magic to Chattanooga! For the best experience in outdoor building, choose Archadeck of Nashville and Chattanooga!