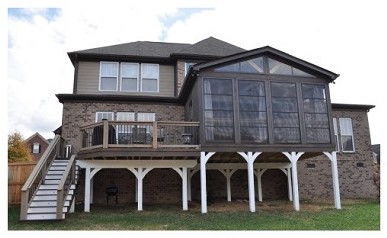How big should my new deck be?
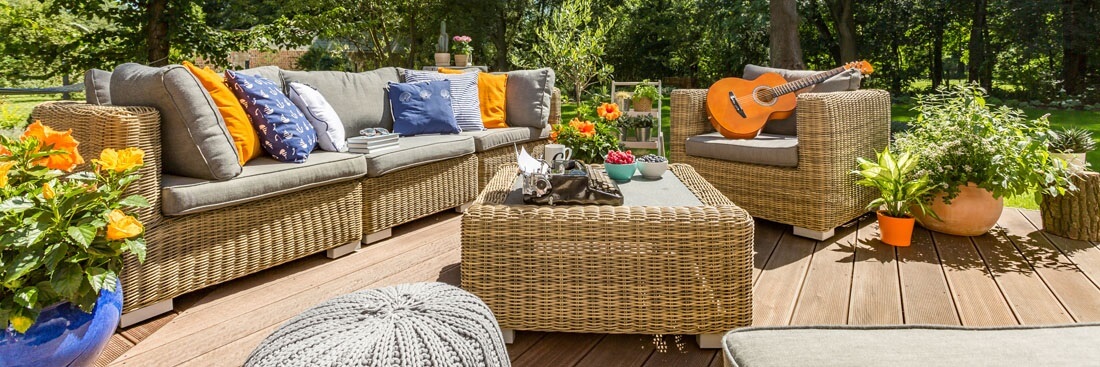
Quite often, when Nashville homeowners are planning a deck addition for their home, one of the most important preliminary decisions they need to make is just how big their deck design should be. The size of the structure is based upon a few factors, this includes the budget you have in place, the amount of available space you have to build and the anticipated uses for the deck. For homeowners where available space is not an issue, we here at Archadeck of Nashville are seeing an increase in requests for larger, multi-level structures that provide more of an outdoor room feel than the traditional, 10 × 12 builder-grade decks.
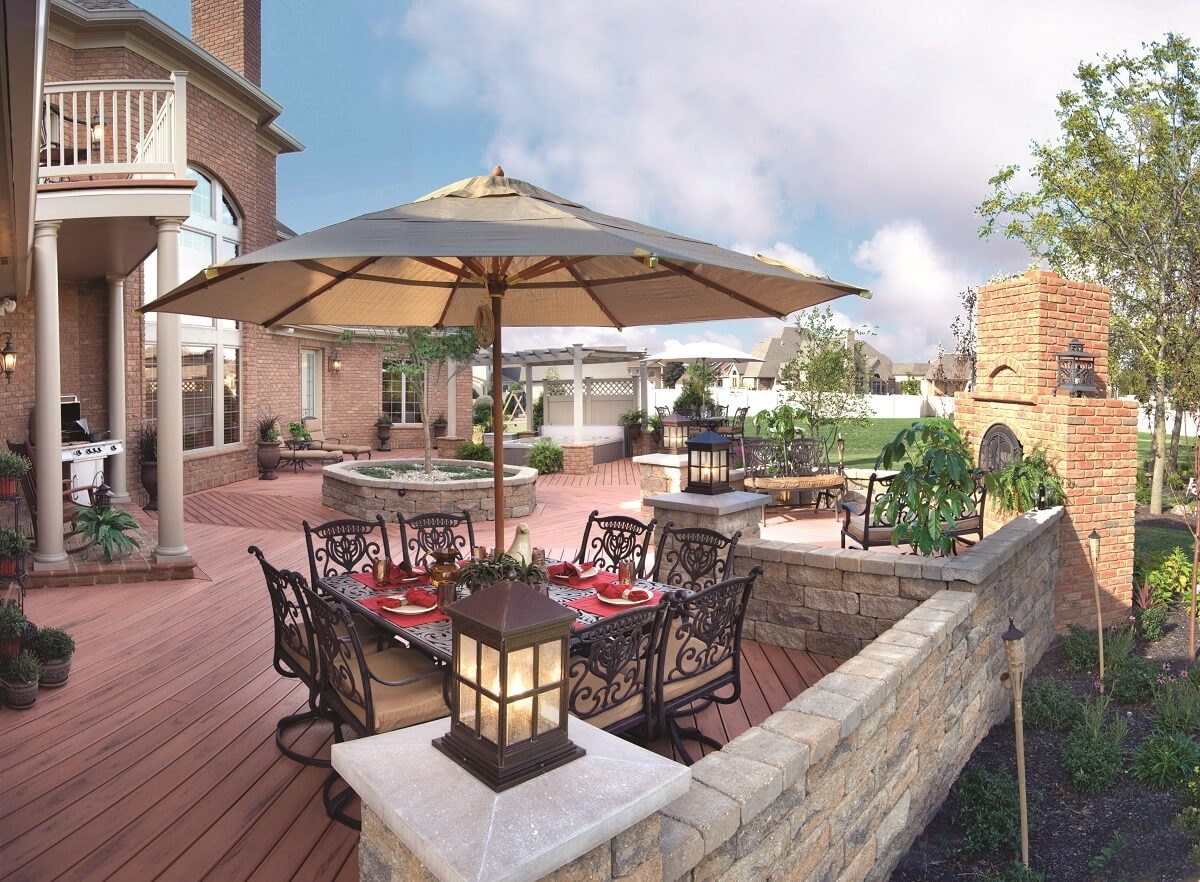
In recent years, the concept of nurturing the outdoor room feel in outdoor living spaces has grown in popularity in conjunction with the increased trend of families opting for staycations. The creature comforts of home beckon us to spend as much time enjoying our homes and property as possible, and a spacious outdoor living structure with zones (areas) similar to those inside a house will provide ample opportunities to do so. Besides, exactly how much living can we really do outside without areas for dining, sitting or socializing and of course preparing and cooking food?
Beyond builder-grade
When it comes to the traditional, builder-grade deck, we are seeing the evolution of the deck turn to more space and more versatility. The 200-square-foot deck is increasingly looking like a relic of the past as more homeowners push for more outdoor living space, and remodelers and builders are lining up to accommodate them. Archadeck of Nashville understands the desire to gain more value from your homes and property. That’s why we custom design each detail of our decks to cater to the individual functions our clients crave.
Here are 5 suggestions to help with planning the best use of space for your new deck:
1) Think in layers – to get the most style and versatility for your new deck. A simple platform just won’t do. A larger deck adds more functionality. Factor in the concept of a layered design that may include multiple levels, staircases, built-in seating, lighting and other amenities, to add options for variable uses.
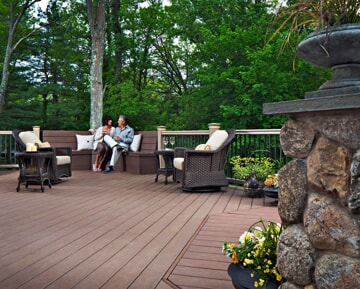
2) Move the eye along – Amenities such as integrated seating and planter boxes along the perimeter will create a focal point that draws your eye. As will the addition of a picture framed deck border. For drawing the eye upwards and extending functionality, you may consider adding a pergola to your deck.
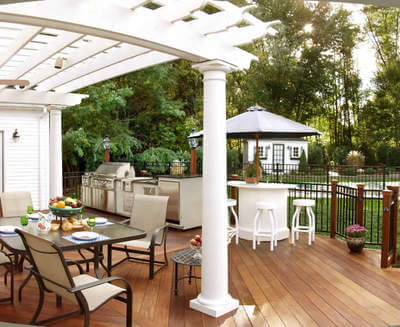
3) Proportion matters – Plan your deck or other outdoor structure to seamlessly blend with the size as well as the style of your home. A 1,800-square-foot deck on the back of a 2,000-square-foot home is probably too big to “go” with the scale of the house. In the same token, a tiny deck on a large home looks out of place (and lost), as well!
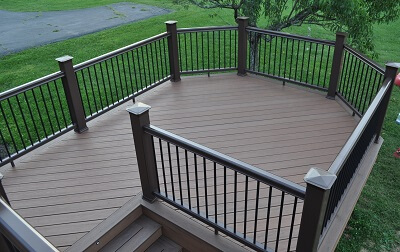
4) Consider your view – Try to visualize your ideal deck space in a way that enables an unobstructed view. For example; if the upper tier of a two-story deck is right over the lower one, take special care with the placement of the posts so they’re not too close to doors and windows, where they can block the view and path to the yard. Also, consider the type of rail that will enable endless views into the backyard or landscape. Always consider how any outdoor addition will affect your perception from within the home looking out.
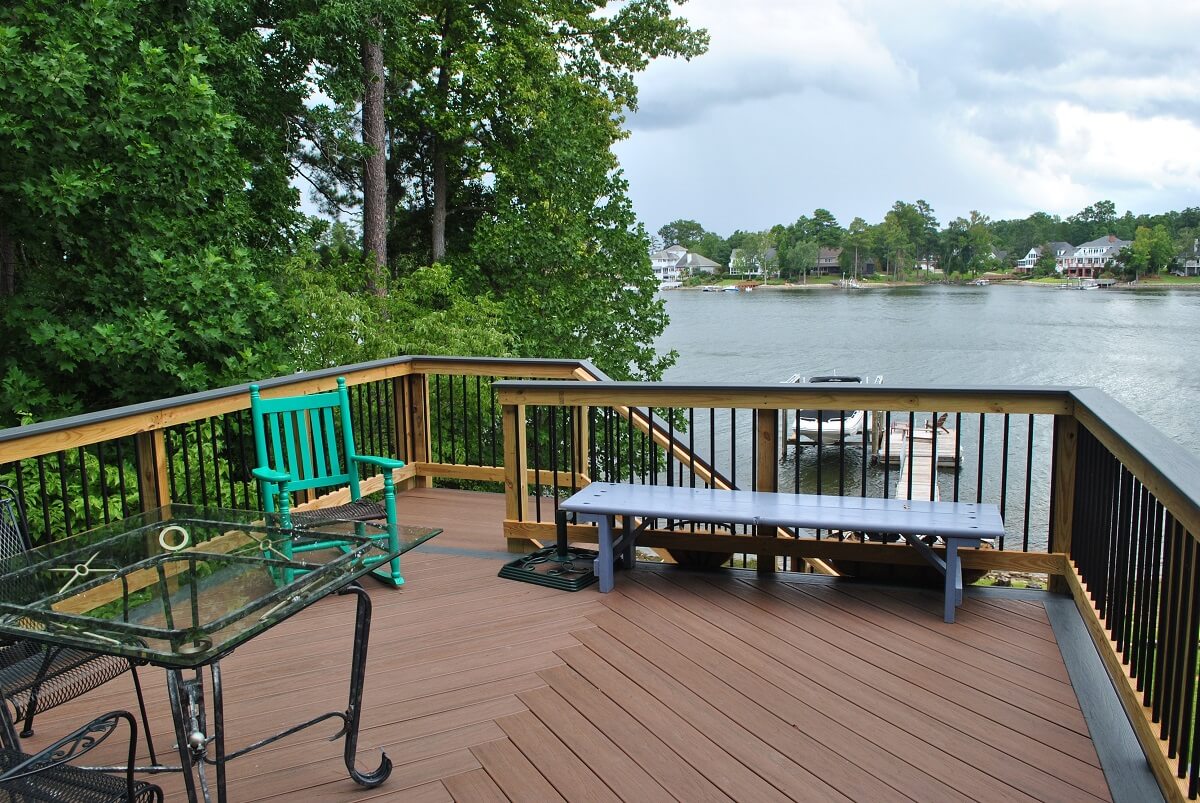
5) Leave enough room – Even a big deck can run out of room. Take for example if your deck design includes a hot tub. A typical 7-by-7-foot spa takes up at least a 10-by-10-foot space so there’s enough room around it for a railing, a privacy screen or a path for use and maintenance access in the event of scheduled maintenance or repairs on your spa or hot tub.
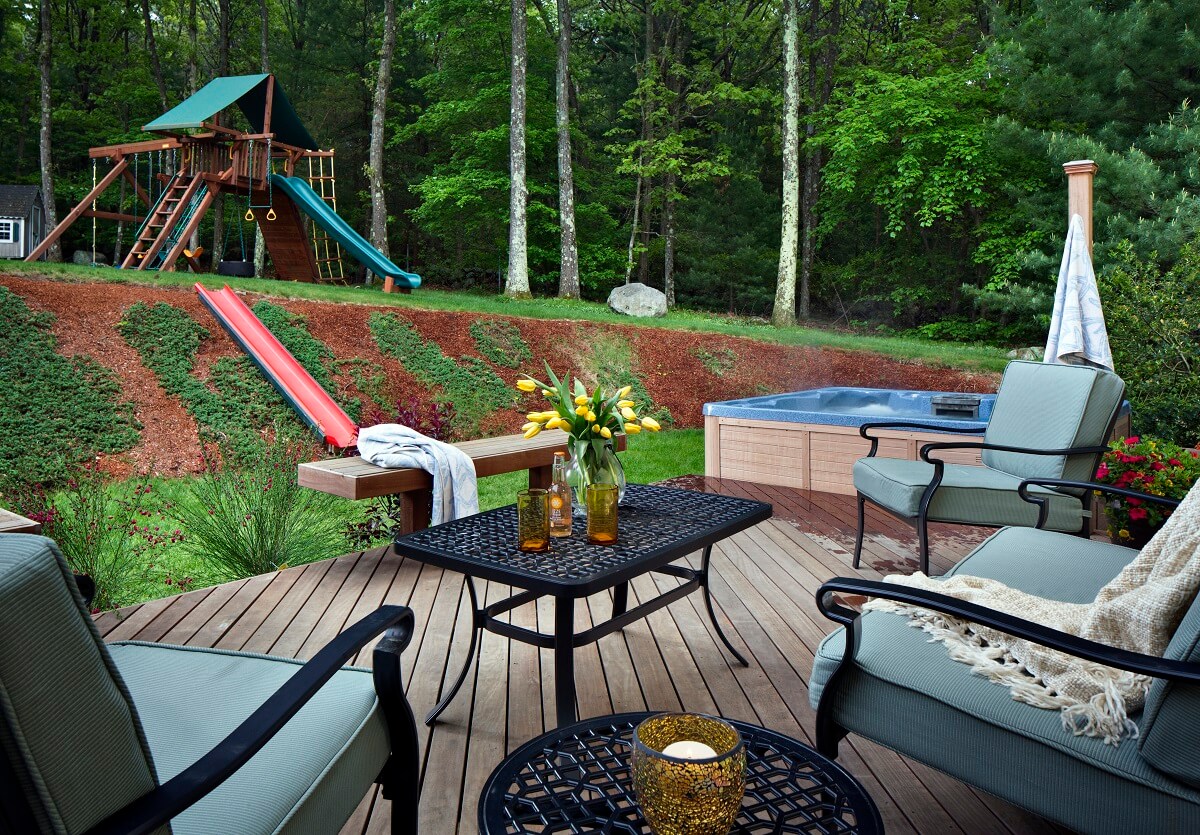
It is also important to plan for your outdoor furnishings. As a general rule of thumb, a standard outdoor dining table encompasses an area 6 feet long and 42 inches wide. Each chair will add an additional two feet to this. Ample pull-out room for each chair will add another two feet per chair. This adds up to a space that takes up a 12′ x 12′ area. In addition to dining tables, most homeowners want a place for seating as well, which will take up additional space.
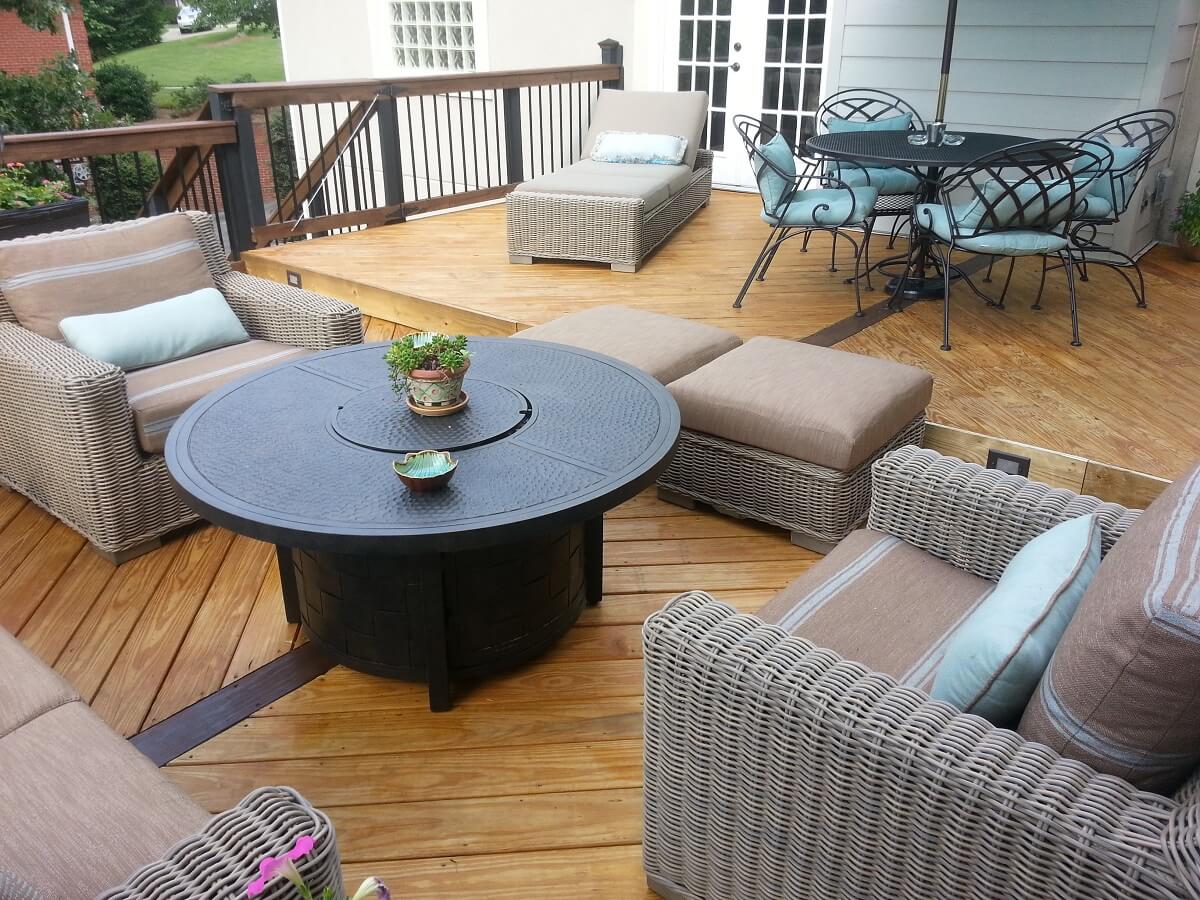
Here at Archadeck of Nashville, we realize that when it comes to designing the right outdoor living space, size does matter. We also know that your lifestyle and personal tastes play a huge role in figuring out just how big your anticipated deck should be. If you are looking for a deck that delivers layers of extended function, or a deck with that outdoor room feel — then, most definitely, bigger is better!
Ready to get started on your dream deck? Let Archadeck of Nashville help! Contact us today to learn more by calling (615) 640-3628, or send us an email at nashville@archadeck.net.
