A refuge from the sun. A comfortable, low-maintenance outdoor space with plenty of room and a media wall for outdoor TV viewing. This is what our clients in Lebanon, TN, wanted. Archadeck of Nashville delivered just that. Not only do these homeowners have the bigger-and-better outdoor living space they needed, they now have the shade protection they were craving.
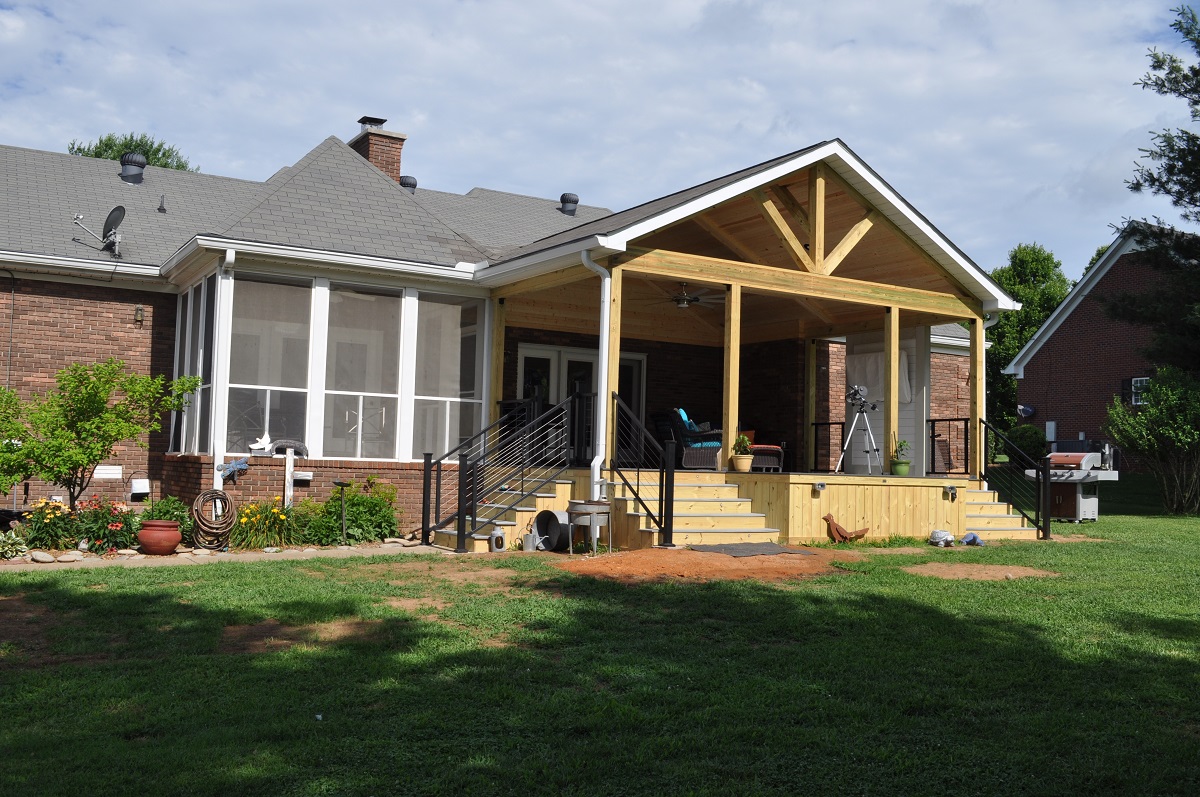
Before & After Images Reveal Stunning Transformation
When our clients moved into this Lebanon home, their outdoor living space consisted of a small screened porch and broken concrete slab patio. While they appreciate the protection their screened porch offers from pesky flies and mosquitoes, the concrete slab had no redeeming qualities. The worst thing, besides its appearance, was its location in full sun. The homeowners wanted an outdoor living space they could actually enjoy!
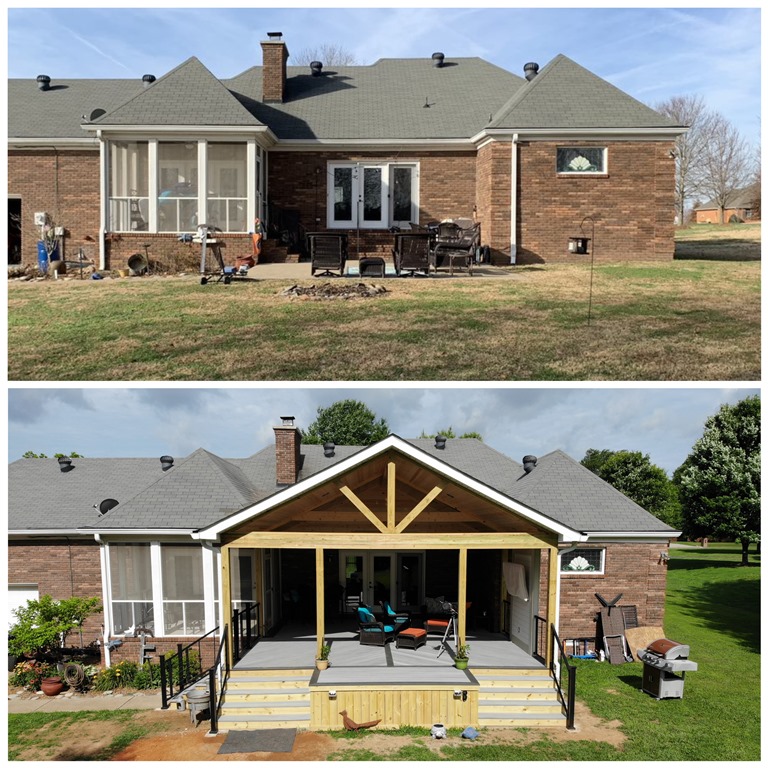
Before & after.
Archadeck of Nashville replaced the unfriendly patio with this delightful covered porch on the back of the home. It connects by screen door to the original screened-in porch. In effect, with this new addition, the homeowners now have a screened porch and covered porch combination.
Nashville Covered Deck Builder
What’s that? It’s a deck? You’re right, it is a deck! Technically, you could say this covered porch is a covered deck. If you’ve heard folks talking about covered decks lately, this is a wonderful example of what a covered deck can look like.
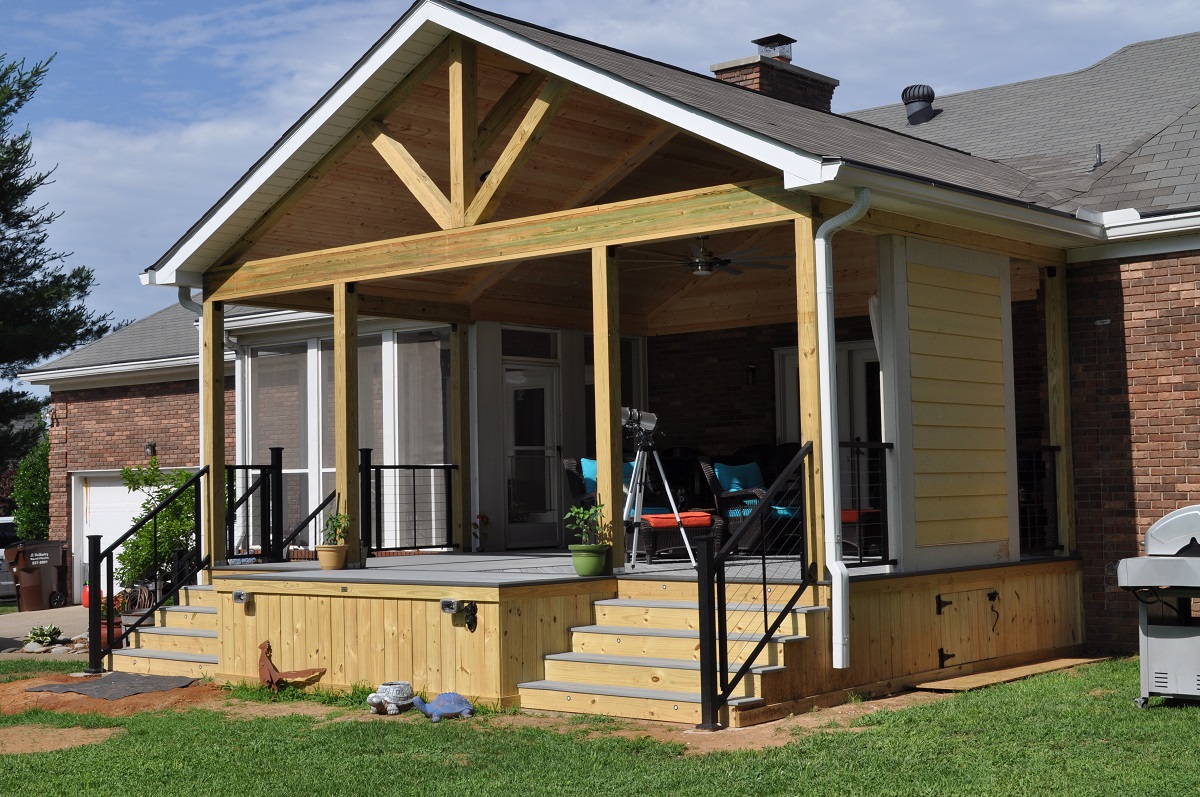
For their porch/deck floor, our clients chose low-maintenance decking in a light gray color. You can also see a lot of wood in the project, from stair risers and deck skirting to support posts, beams, and the interior ceiling. It’s a beautiful juxtaposition of the look and feel of natural wood side-by-side with the durability and longevity of composite decking. The key to pairing these two materials most effectively is using low-maintenance composite for the horizontal surfaces.
The new porch has a big, beefy open-end gable design featuring the "chickenfoot" or queen truss detail. The ceiling height and open gable roof give the space an extra lofty and open feeling.
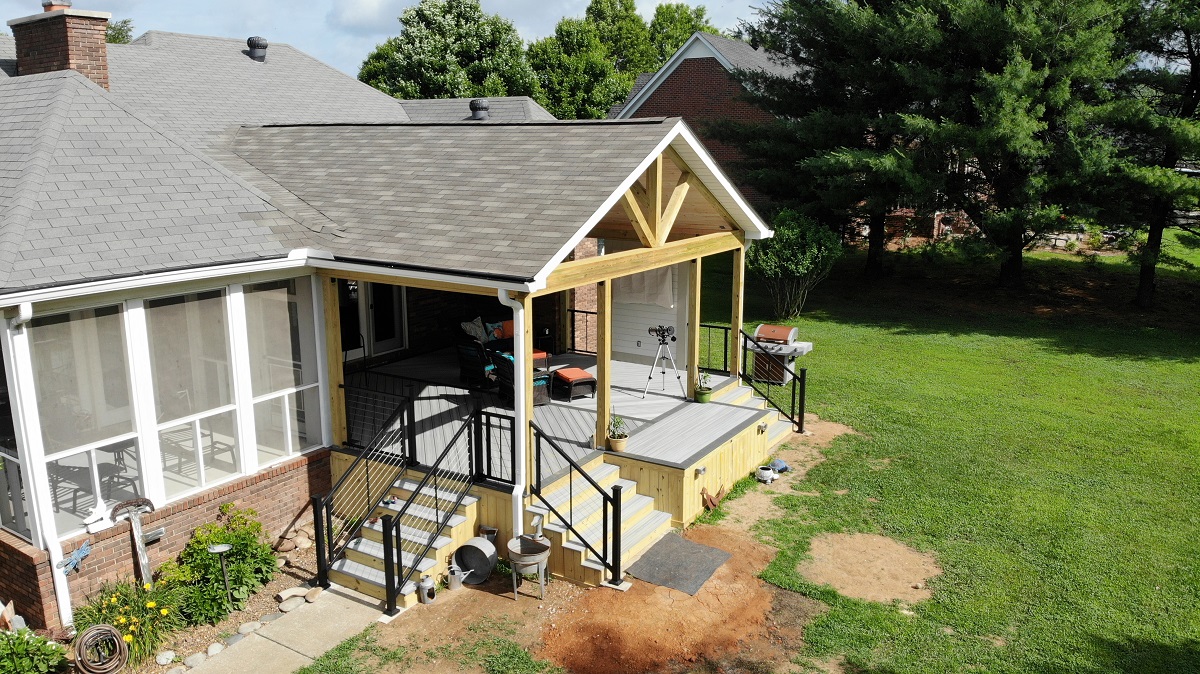
Under this porch roof, the homeowners have much-needed protection from damaging UV rays. They can also avoid the heat that comes with being blasted by too much sunshine. Their ceiling fan will help them stay cool on those warm days that are completely still, without a breeze in sight.
As you can see by their telescope, our clients are avid star-gazers. A portion of the deck at the very end, bracketed by two sets of stairs, is not under the porch roof – but open to the sky. It’s a perfect spot for viewing the night sky.
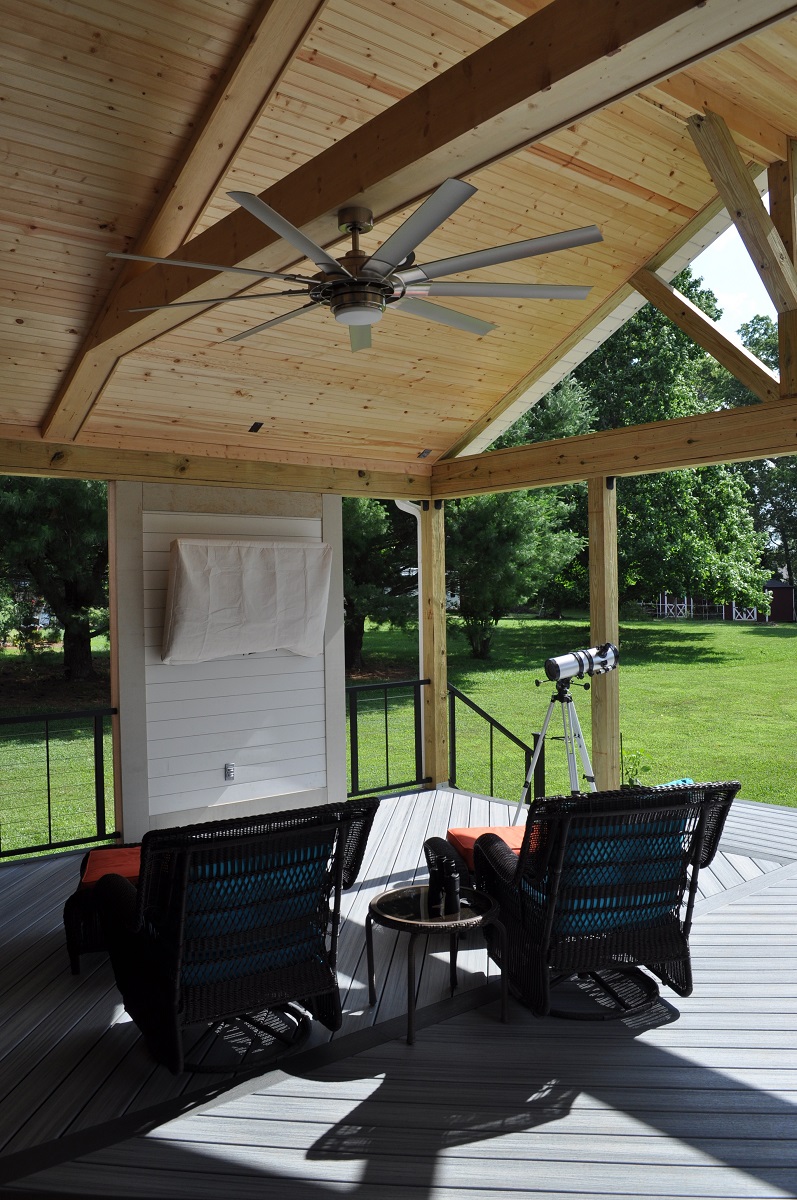
Railings on this custom-designed covered deck project were kept to a minimum! The clients chose black Fortress H-series paneled horizontal cable rail for the porch’s side and stair railings. We especially love the slanted presentation of the cable rail along all three sets of stairs. This type of railing offers maximum visibility. There is only one way to gain more visibility, and that is to have no railings at all. No railings at all is exactly what you see along the front section of this deck.
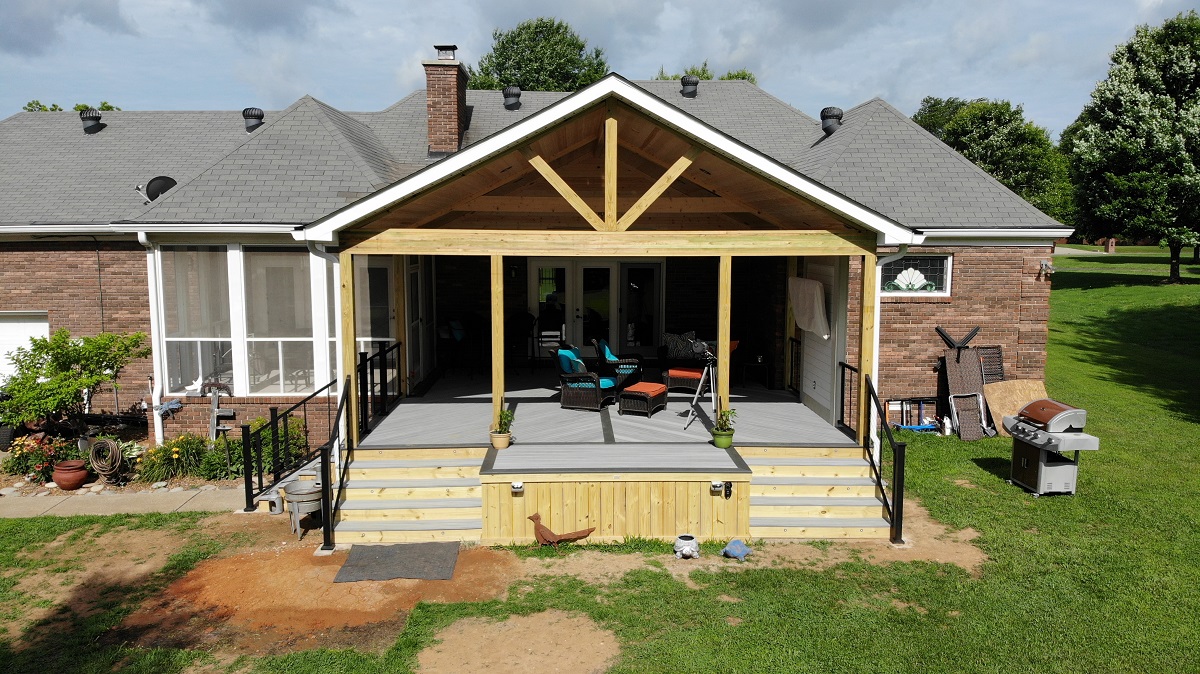
Impetus for the railing-free design, however, was not visibility – it was accessibility – for the dogs! We custom-designed this deck with a railing-free front edge so the family’s dogs can run in and out freely.
A media wall for the big screen TV, an obstacle-free path to the back yard – this covered deck design enhances the entire family’s outdoor living experience.
Whether you want to add a deck, covered porch or covered deck to your home, we would love to design and build your project. Why wait? Contact Archadeck of Nashville today to schedule a design consultation for your new or expanded outdoor living space.
Archadeck of Nashville and Archadeck of Chattanooga are owned by Russell & Magan Henderson. After successfully building thousands of projects for Nashville homeowners, the homeowner-beloved outdoor building team is bringing the Archadeck magic to Chattanooga! For the best experience in outdoor building, choose Archadeck of Nashville and Chattanooga!