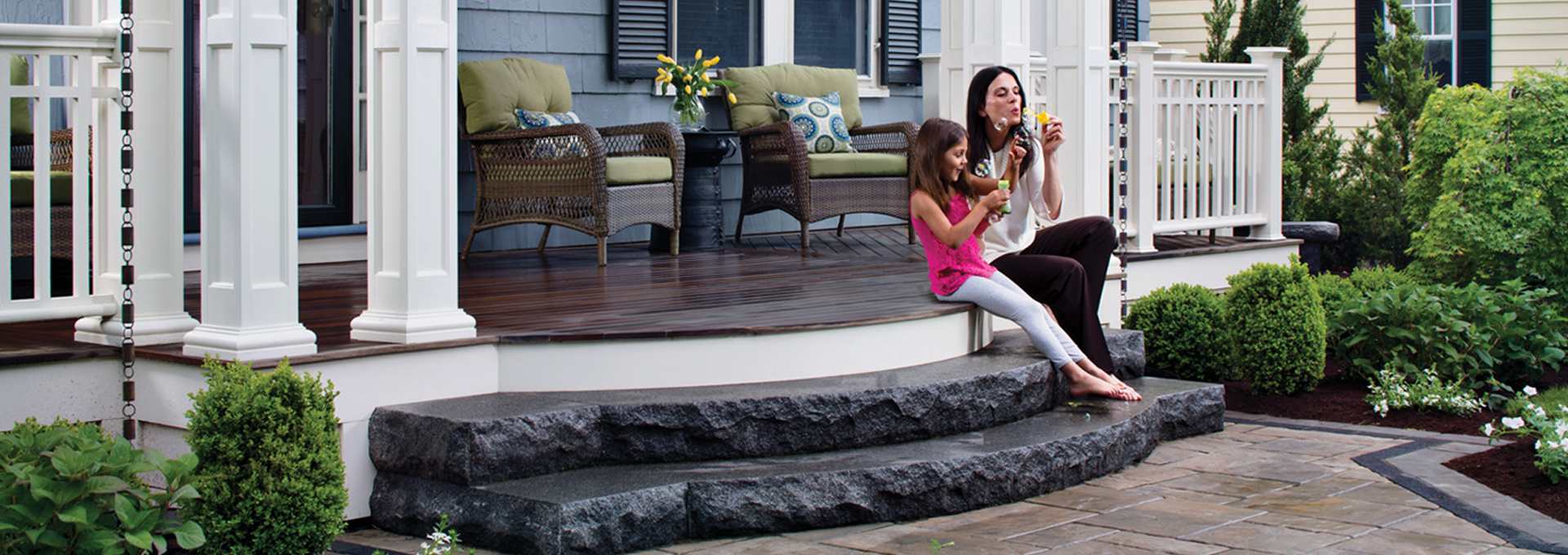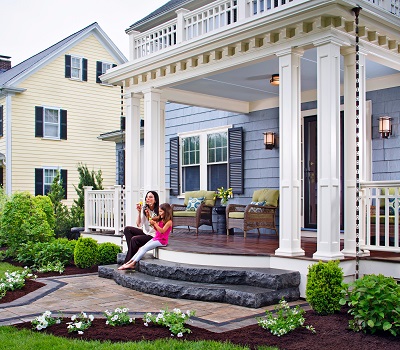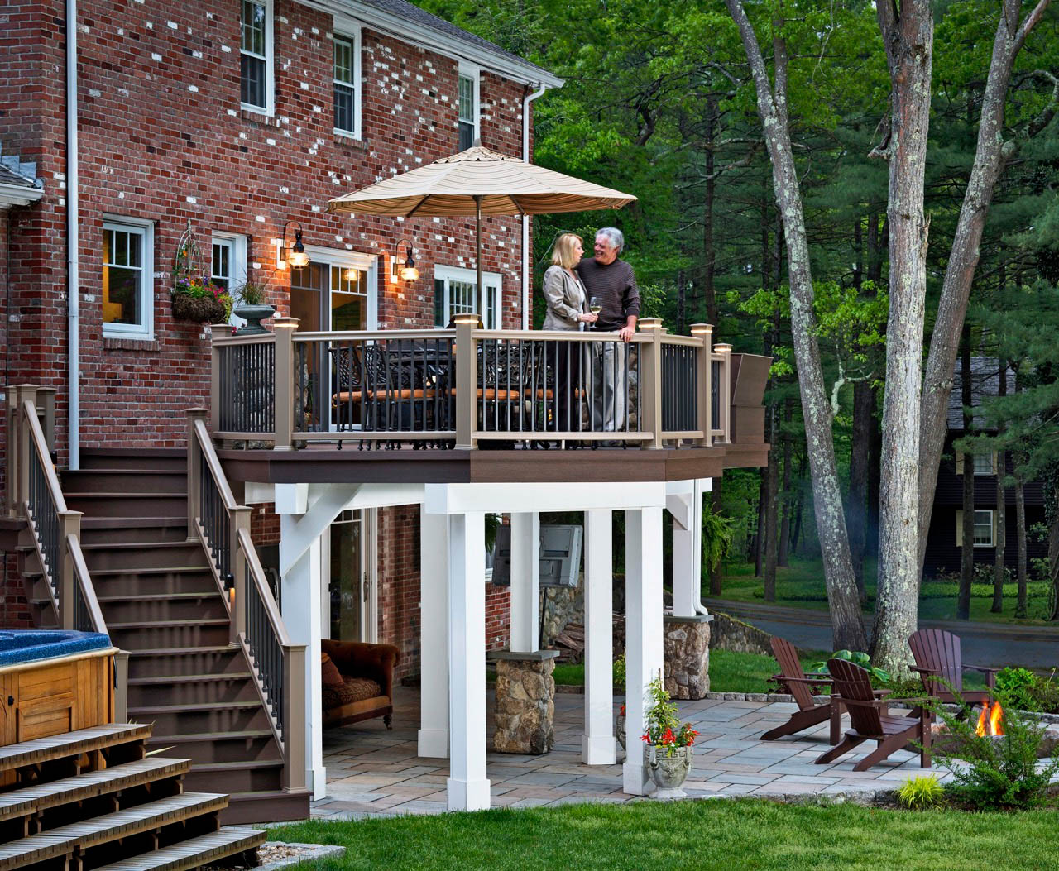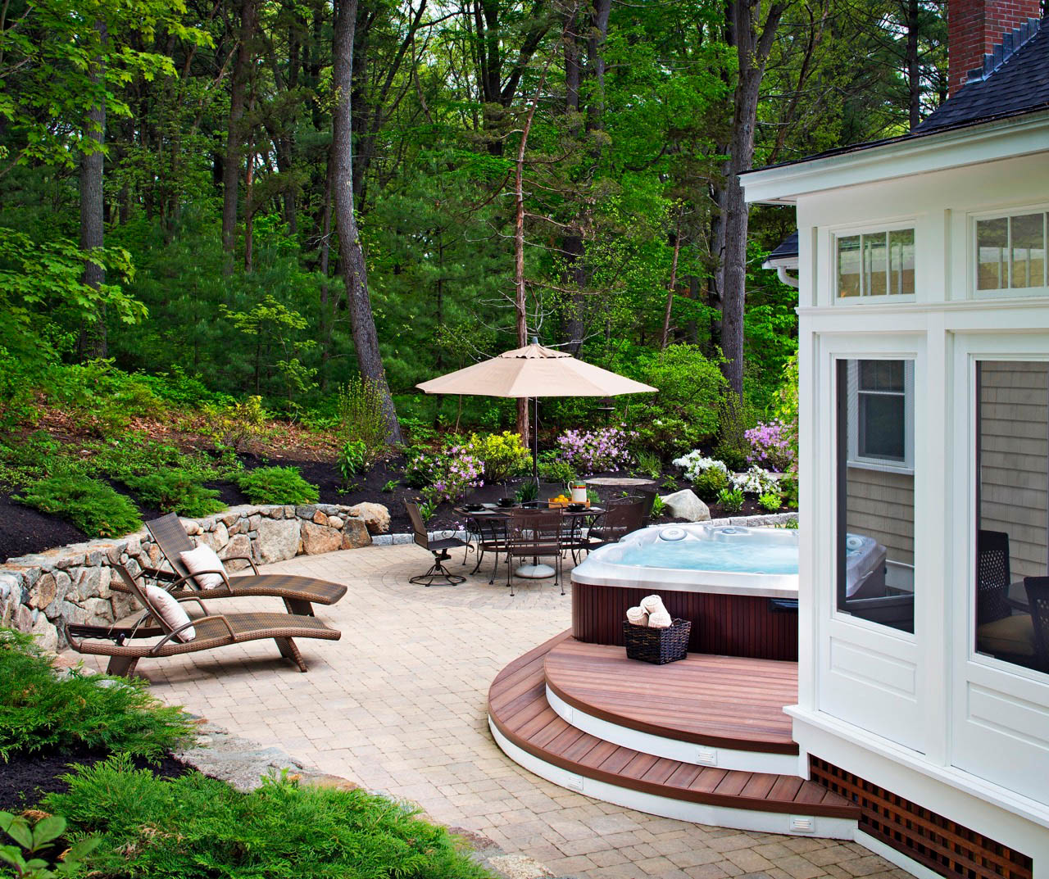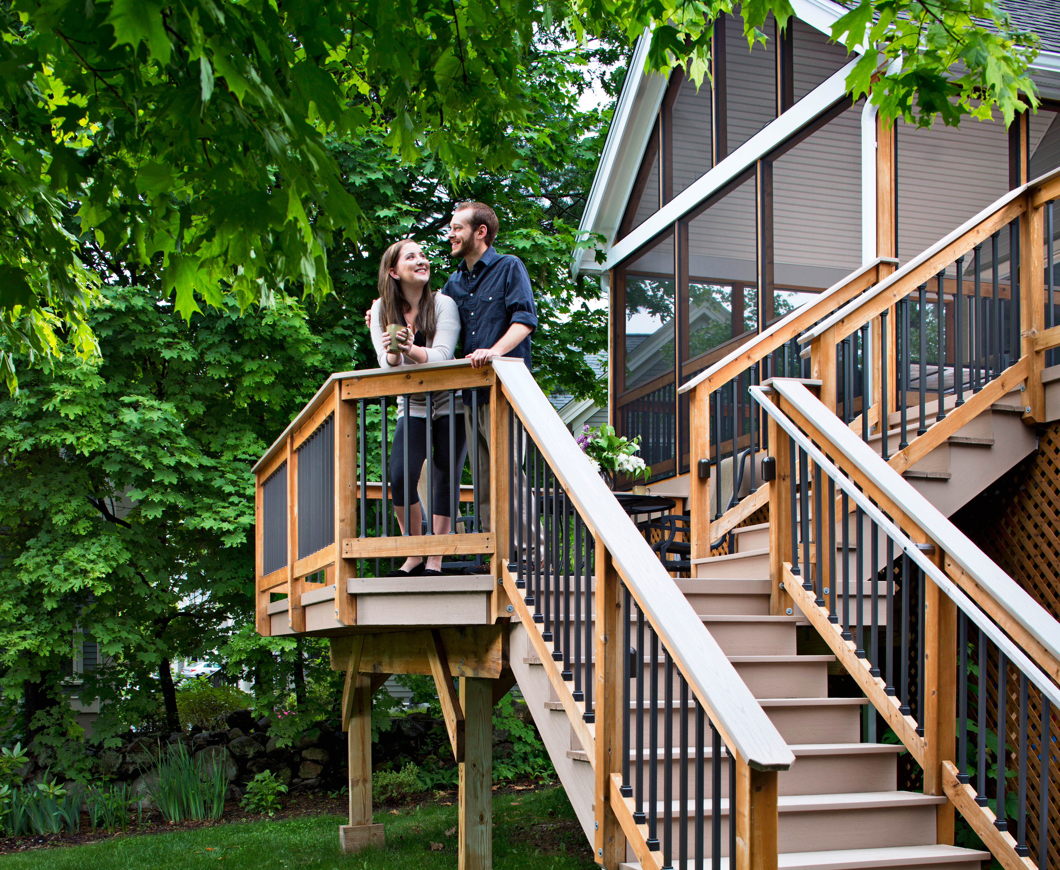Screened Porches
Lexington, MA, Screened Porch & Deck Combination
This stunning outdoor living project combined a low-maintenance two-story
deck with a gable roofed screened porch to give the homeowners two versatile
yet integrated spaces. Watch how Archadeck took the vision outlined in
the 3-D rendering and brought it to life:
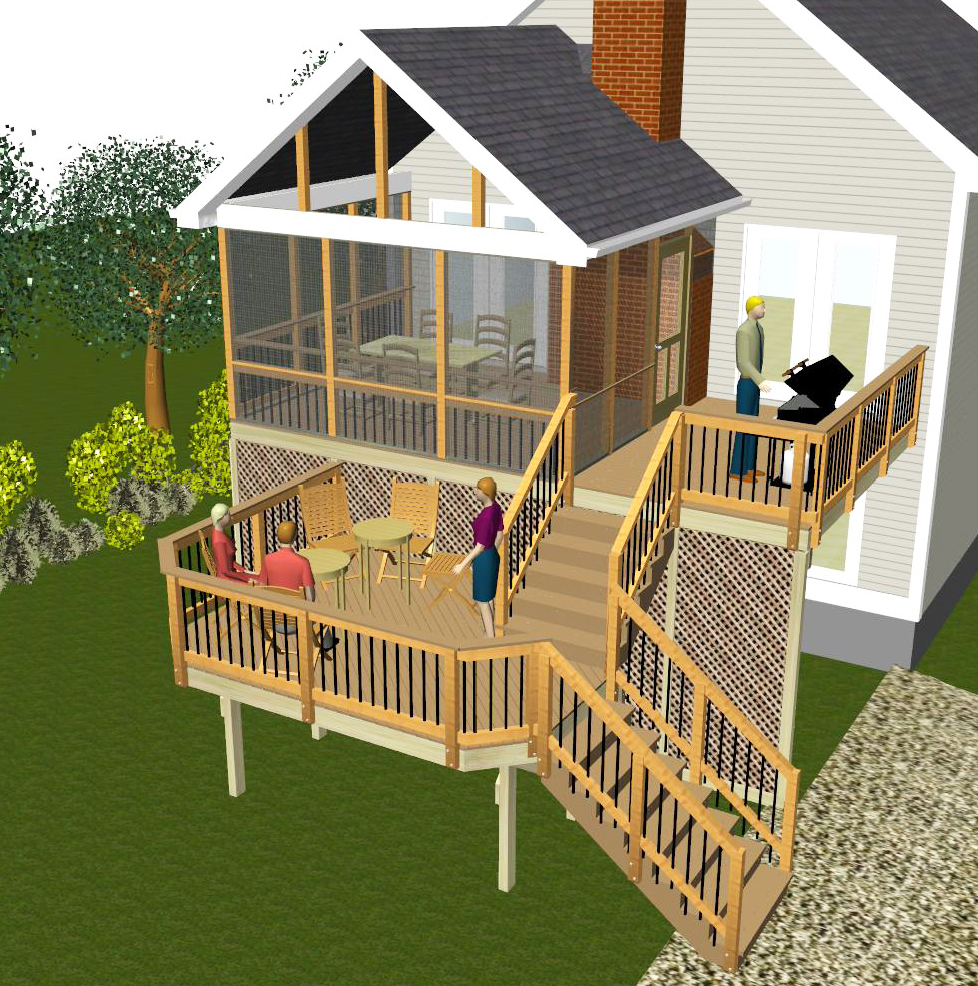

Custom 3-D rendering of proposed design
-
This outdoor living combination space features a bi-level AZEK deck and
spacious screened porch. Combining both of these spaces gives the homeowners
versatility within their backyard.
The homeowners can now explore endless entertaining options in a shaded,
insect-free living space with a two-level deck for dining and seating.
The space is intimate enough for two but still large enough to accomodate
family and friends.
Stow, MA, Screened Porch & Deck Combination
Take a look at this screened porch and deck combination space we built
in Stow, MA… As you can see through the attention to detail in
the custom 3-D renderings, this addition scores an A+ for aesthetics and
functionality!


- The porch’s interior provides a place to relax and enjoy the outdoors,
even on rainy days.
Three Season Porches
Byfield, MA, Deck and 3-Season Porch Addition
This deck and three season porch addtion in Byfield, MA, is packed with
custom features.
The deck has low maintenance synthetic flooring and cedar rails with cobalt
blue glass post caps. The stunning three season room features Meranti
Mahogany floors and Nantucket Beadboard trim. The entire addition adds
a breath of fresh air into the home and the surrounding landscape.
Though the gable end of the porch is constructed with fixed laminated glass.
The concept of the three season porch is augmented with the versatiility
of removable glass panels and screen. This includes the door panel that
also includes a removable glass/screen panel.
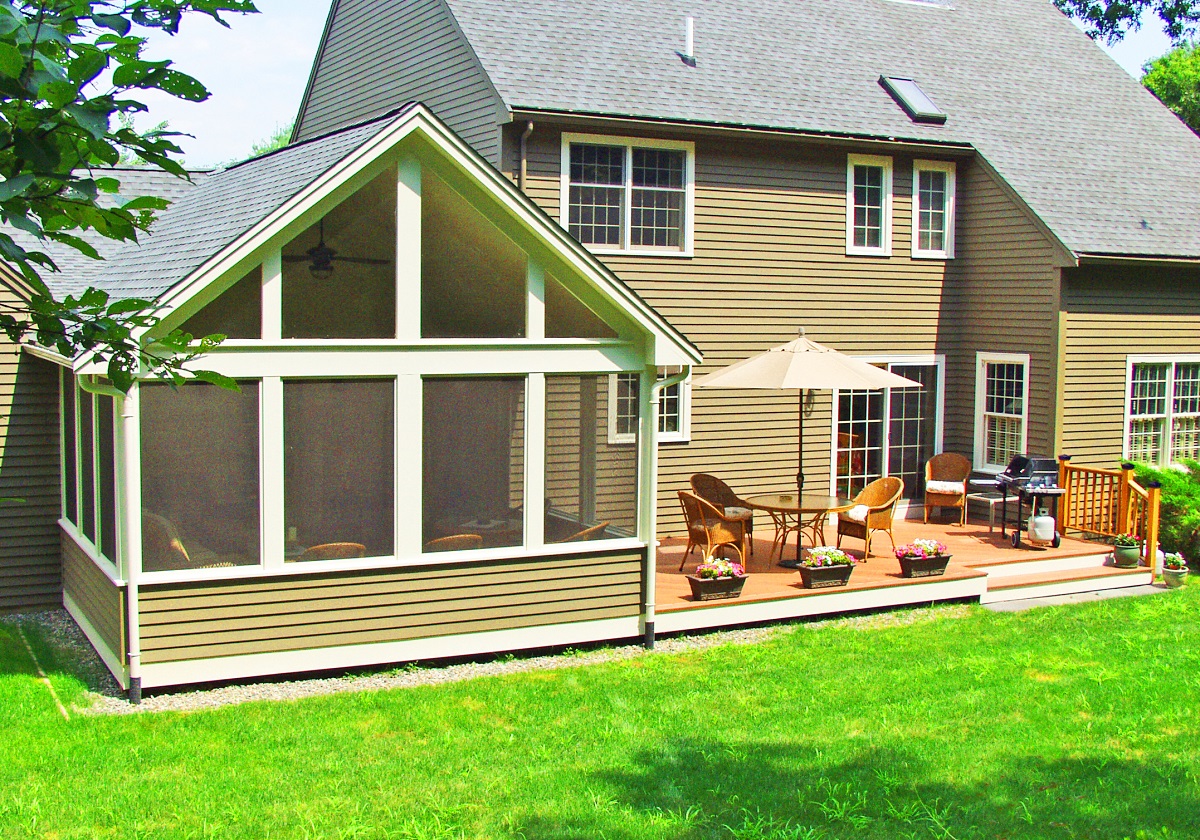

- The design of the structure includes downspouts that direct rain into an
underground dry well.
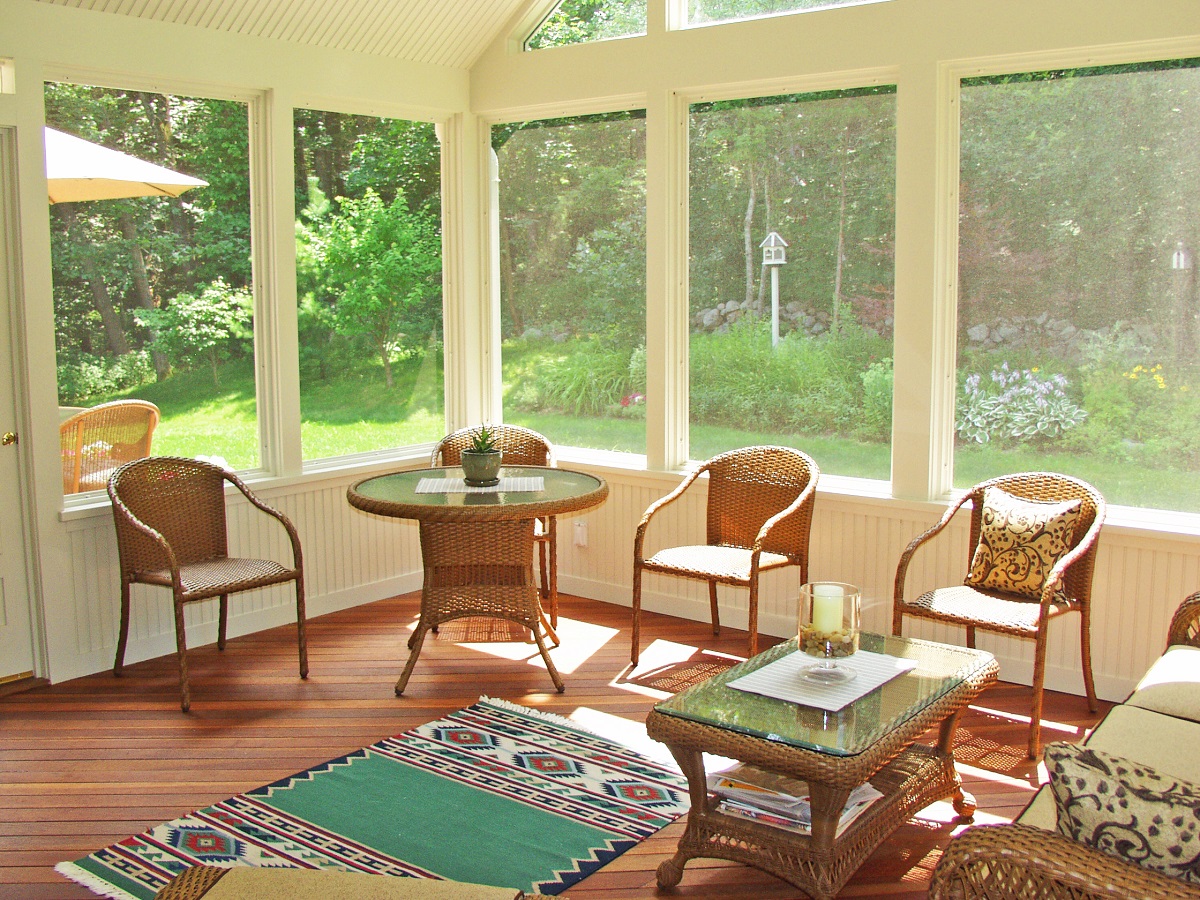

- The design of this three season room is light and airy. Meranti mahogany
floors add an air of upscale elegance to the interior.
Front Porches
Winchester, MA, Captain’s Porch
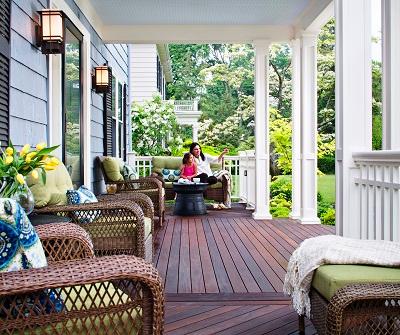

By recognizing and expanding the architectural style of your home and attending
to the myriad of details, we can transform the front of your home. Consider
what Archadeck did for this Federal style house in Winchester:
Before
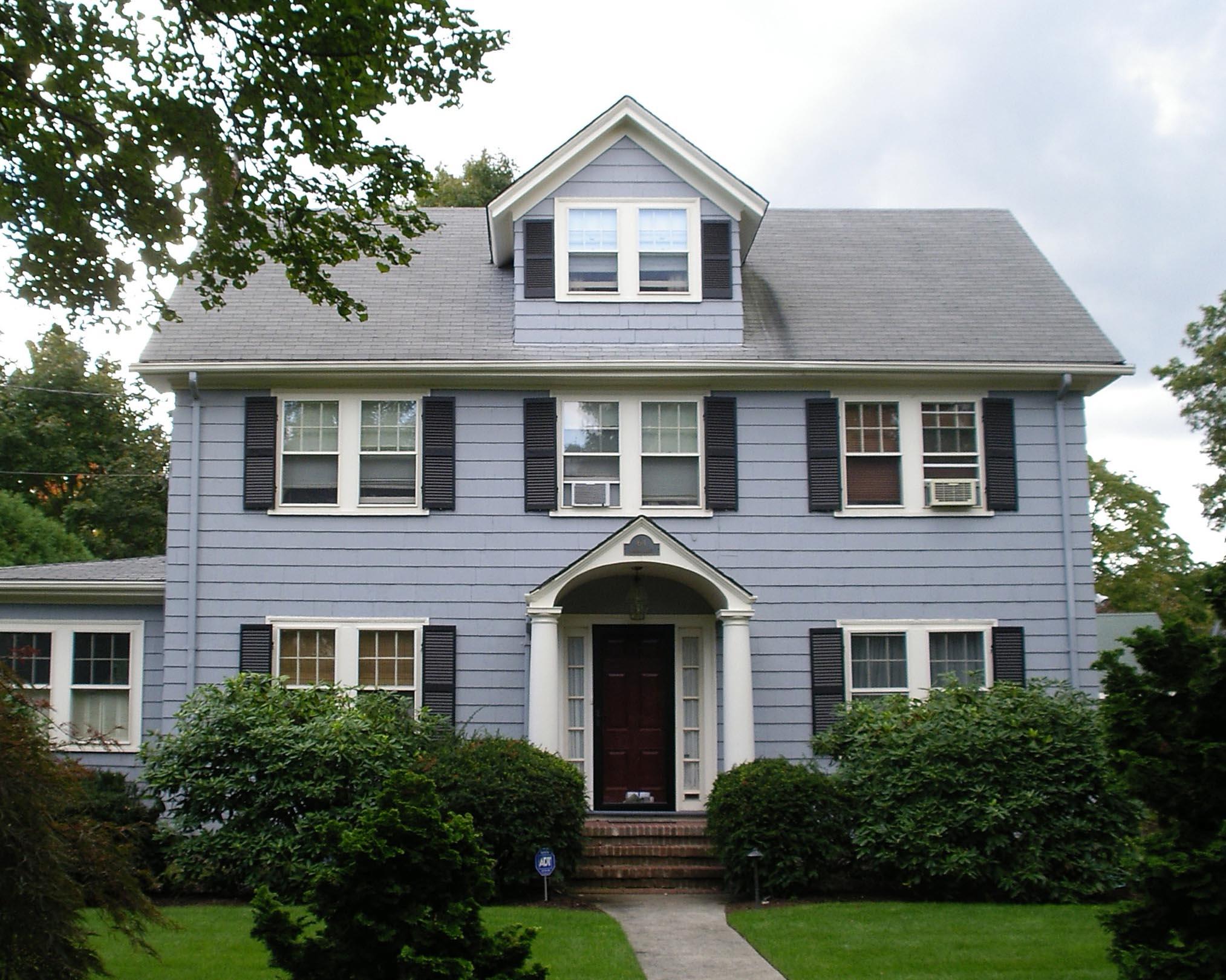

After: A stately Captain’s porch
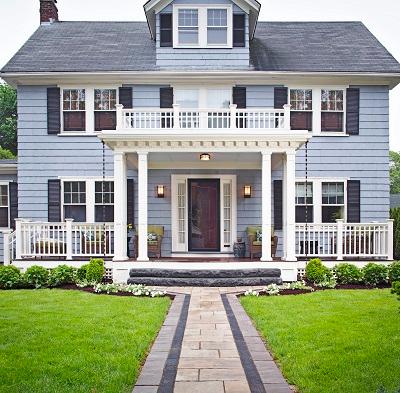

What makes this transformation so dramatic? Three elements:
1.)
Clarifying and enhancing the historic style of the house. Its initial style looks Federal, with pairs of windows balanced around
a center door, narrow sidelights left and right of the door, and shutters
on all the windows. But it also exhibits a Georgian Colonial flavor: square
and totally symmetric, with limited orientation. The poorly proportioned
columns and portico roof only worsen this architectural confusion. Our
design clarifies the architecture. The stately—even dramatic—
Captains’ porch, the balustrade along the porch’s flat roof
(and repeated to the left and right of the main floor), and dentil molding
all bring this facade directly into the Federal Adams style.
2.)
Proportion. Gone is the horribly tiny roof supported by over-sized columns. It is
replaced by the stately Captain’s porch that dominates and defines
the facade. The side rails repeat the style of upper rails and carry the
eyes to the sides of the house, and establish the porch’s large
scale. Note how the deck rails are larger and visually heavier than the
roof rail — appropriate for lower rails. The bottom steps are wide,
following the precedent of the dominant Captain’s porch. And they
are made of heavy, dark granite — appropriate for bottom steps.
They visually anchor the Captain’s porch to the ground, as does
the wide, long walkway.
3)
Detail. All the features are thoughtfully planned and carefully constructed.
Together these features re-define the house. And the wide, covered porch;
expansive steps; and generously proportioned open side decks extend the
family’s front living space.
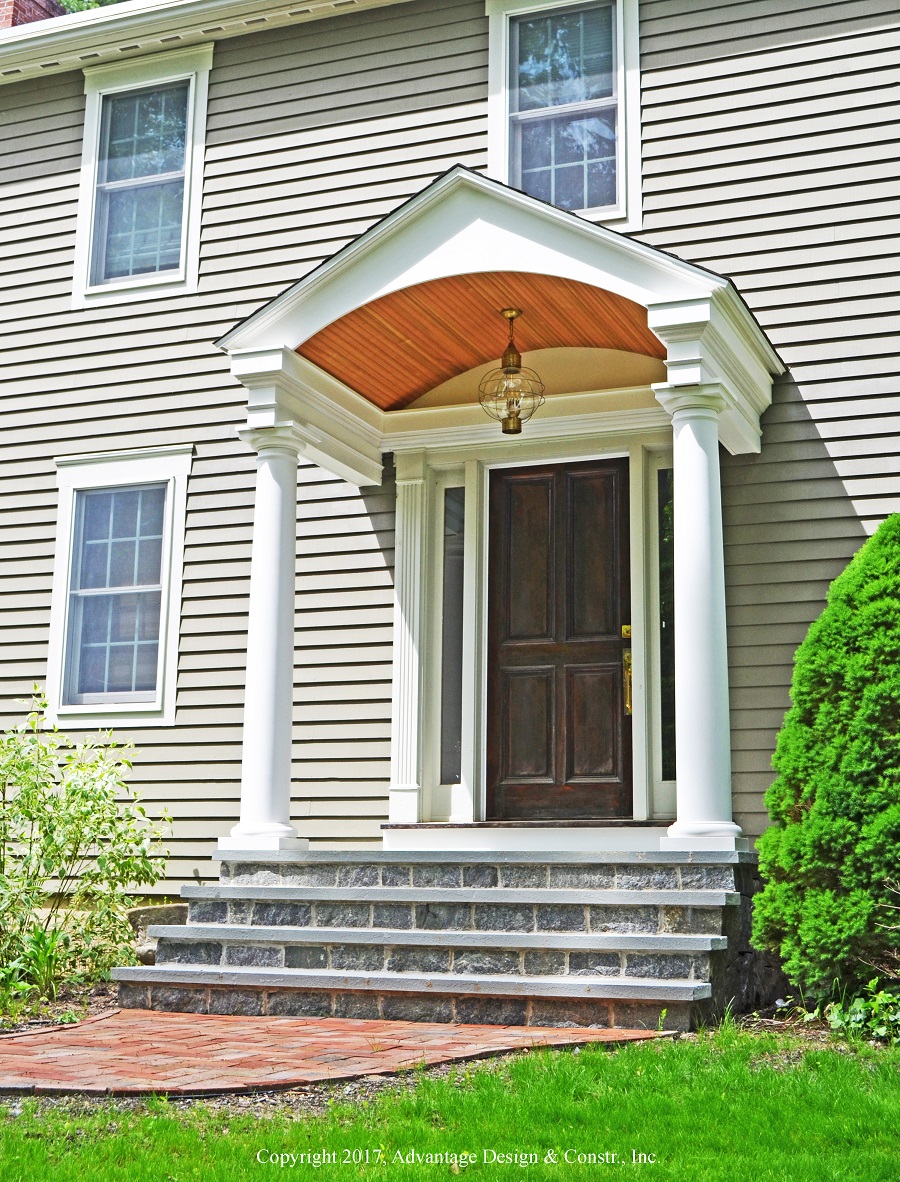

Porticos
The primary purpose of a portico is to enhance the appearance of your home.
A custom portico from Archadeck of Suburban Boston adds dramatic curb
appeal and welcome guests. They provide an attractive entry point to your
home and their design can be simple or elaborate. The key to an appealing
portico is that it matches your home in style and proportion.
A portico also has another purpose: to shelter you and your guests from
rain or snow upon arrival at your home. It shelters you while you get
out your key and unlock the door. It shelters your guests while they ring
the doorbell and wait for you to greet them.
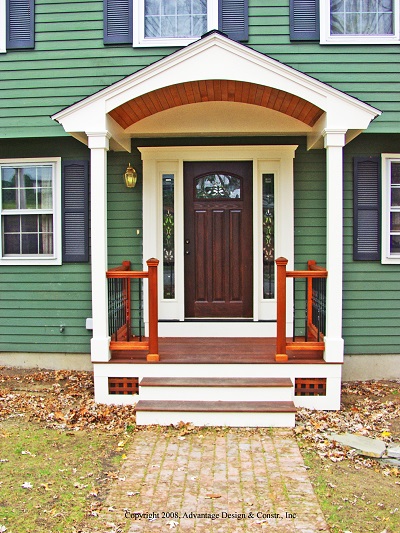

— Your house can look like this!
A portico is more like a stoop with a roof than it is like a porch. People
do not expect to sit out on the portico and chat, pass the time or greet
passers-by.
Contact us today to learn more about our pleasing porch designs. See more
of our outstanding outdoor space designs by visiting the “Our Projects”
tab on our homepage.
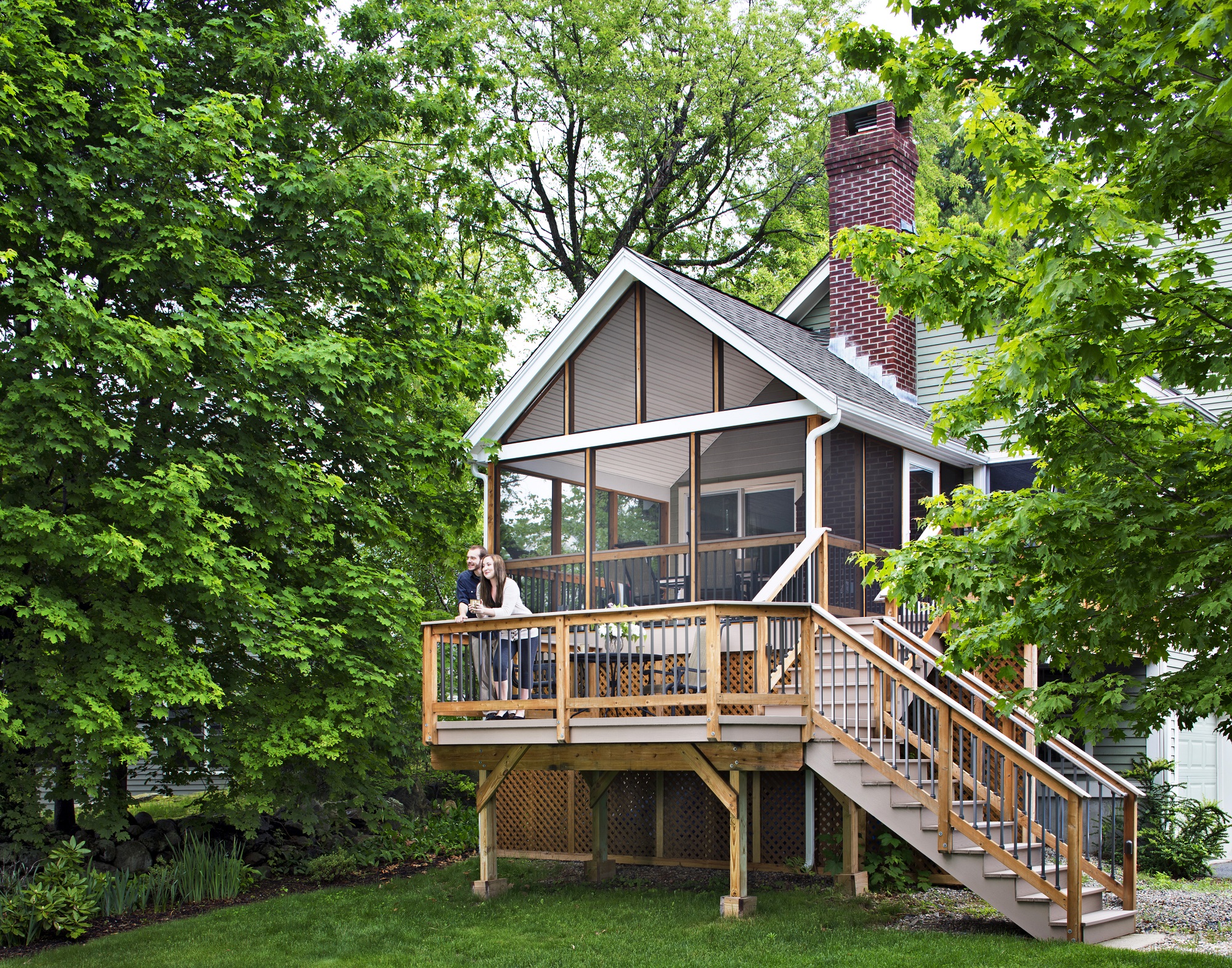

Completed project
- The lower landing provides ample room for seating.
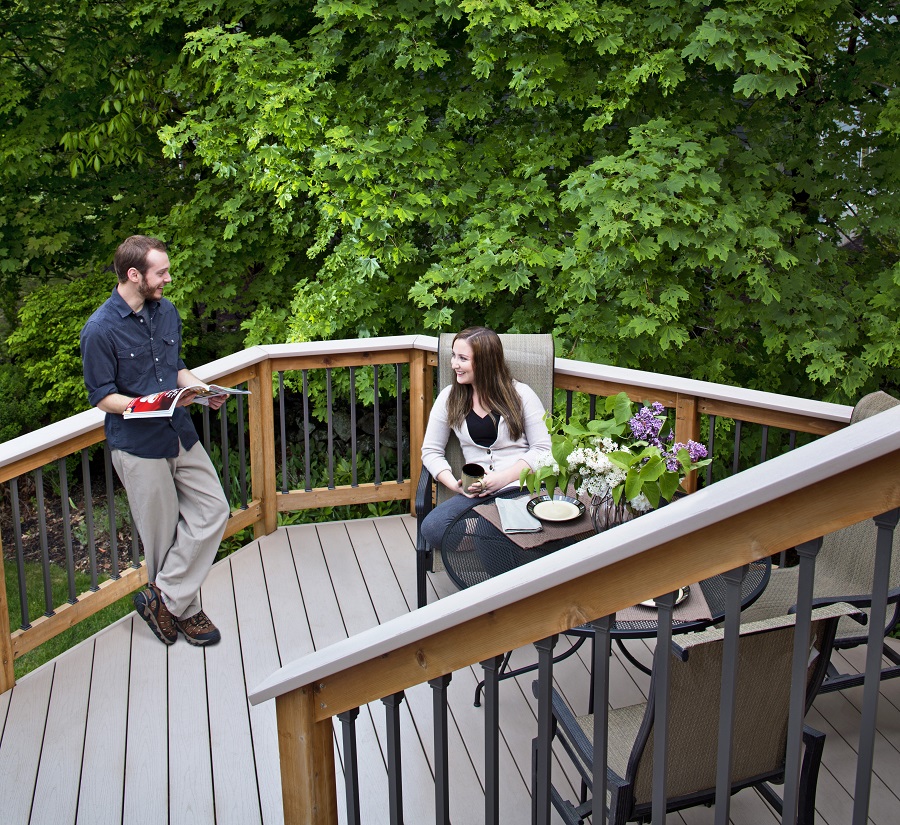

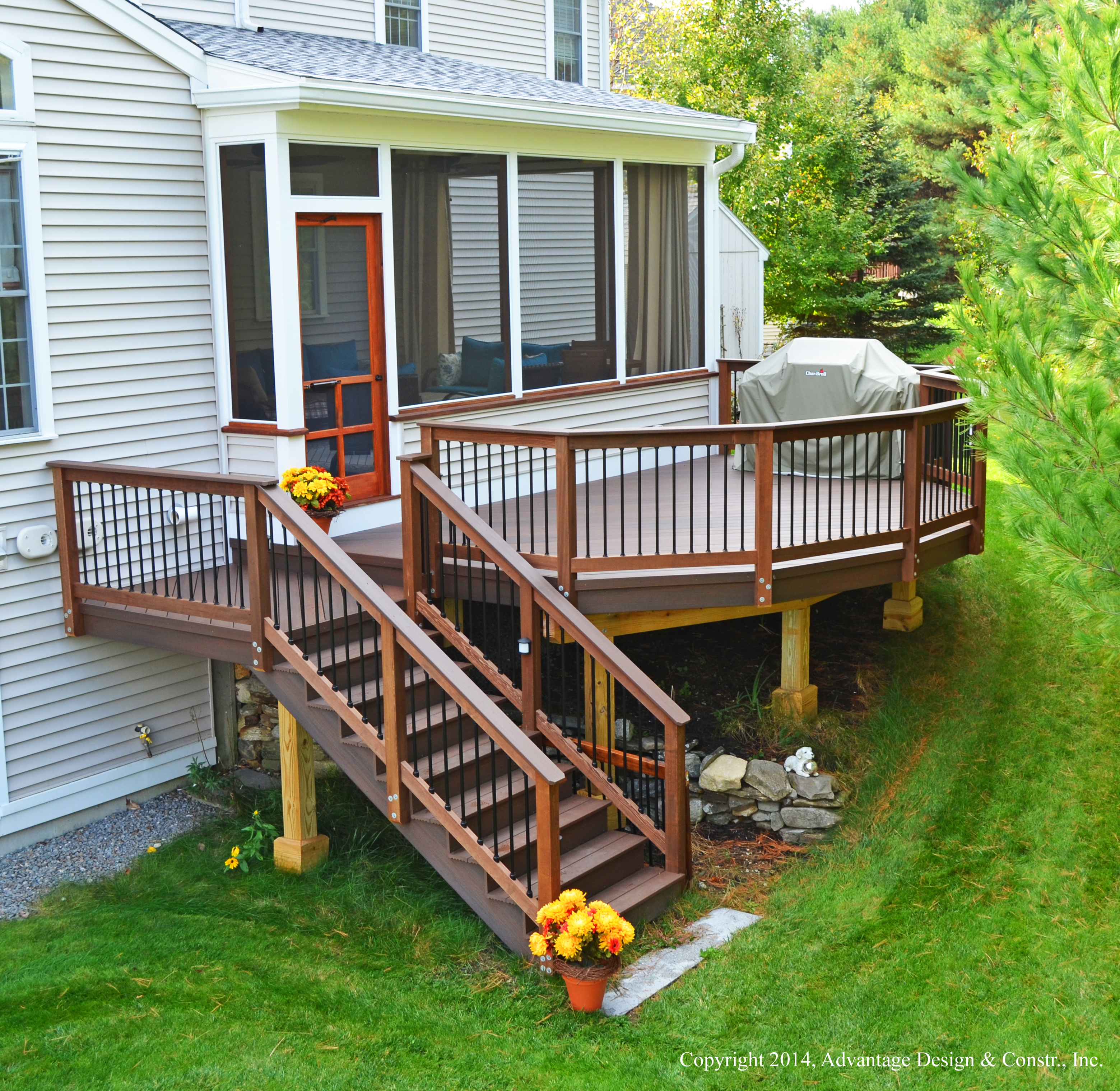

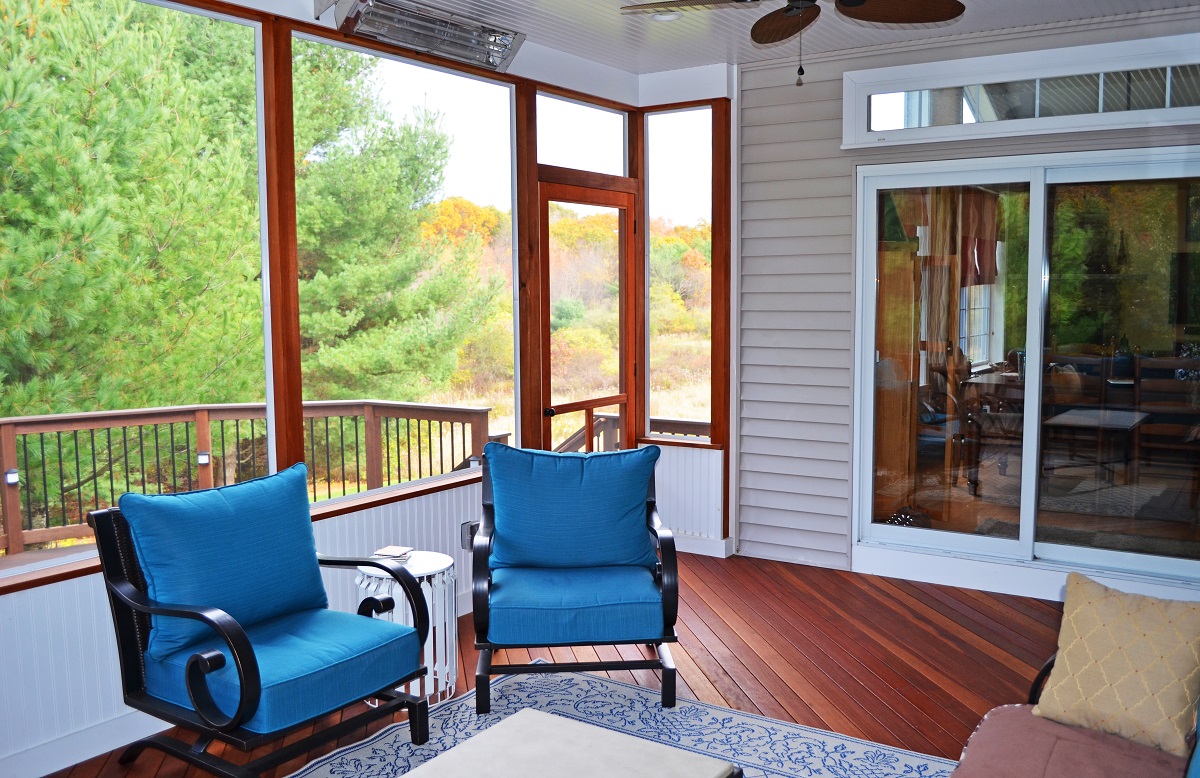

- The homeowners augmented Archadeck’s attention to detail with furniture
choices that exhibit tasteful colors and classic lines.
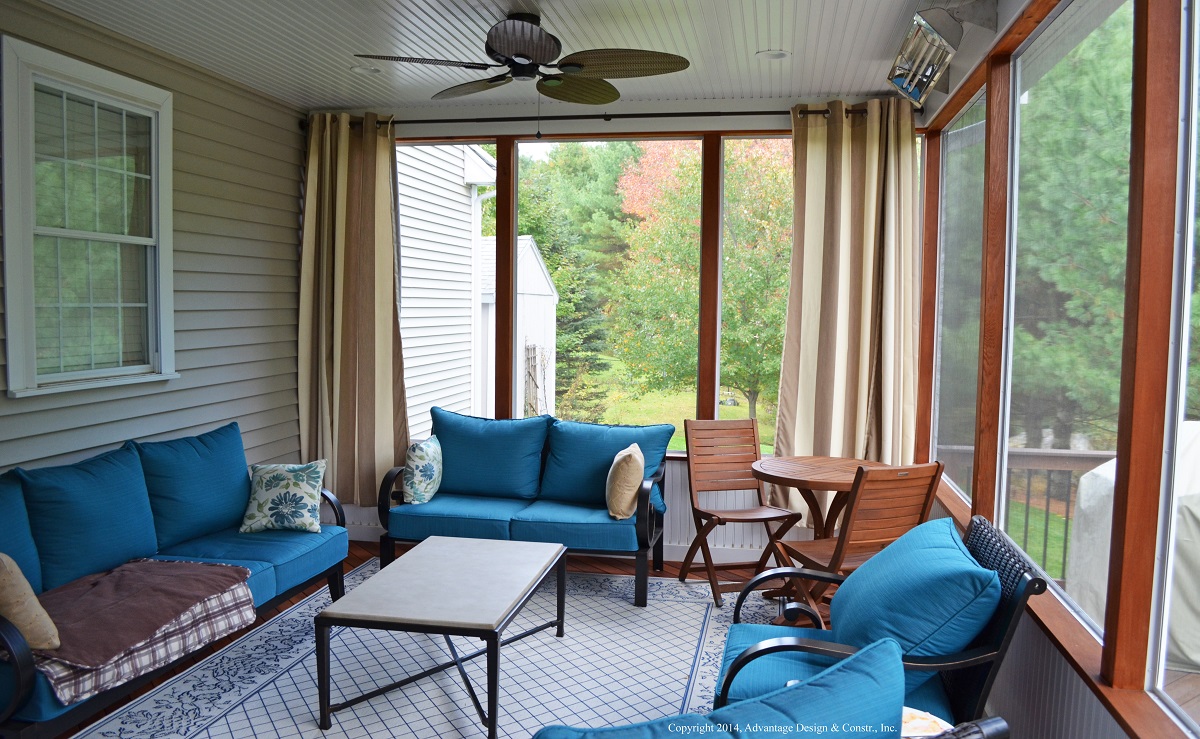

-—————————————————————————————————————————————————————————————-
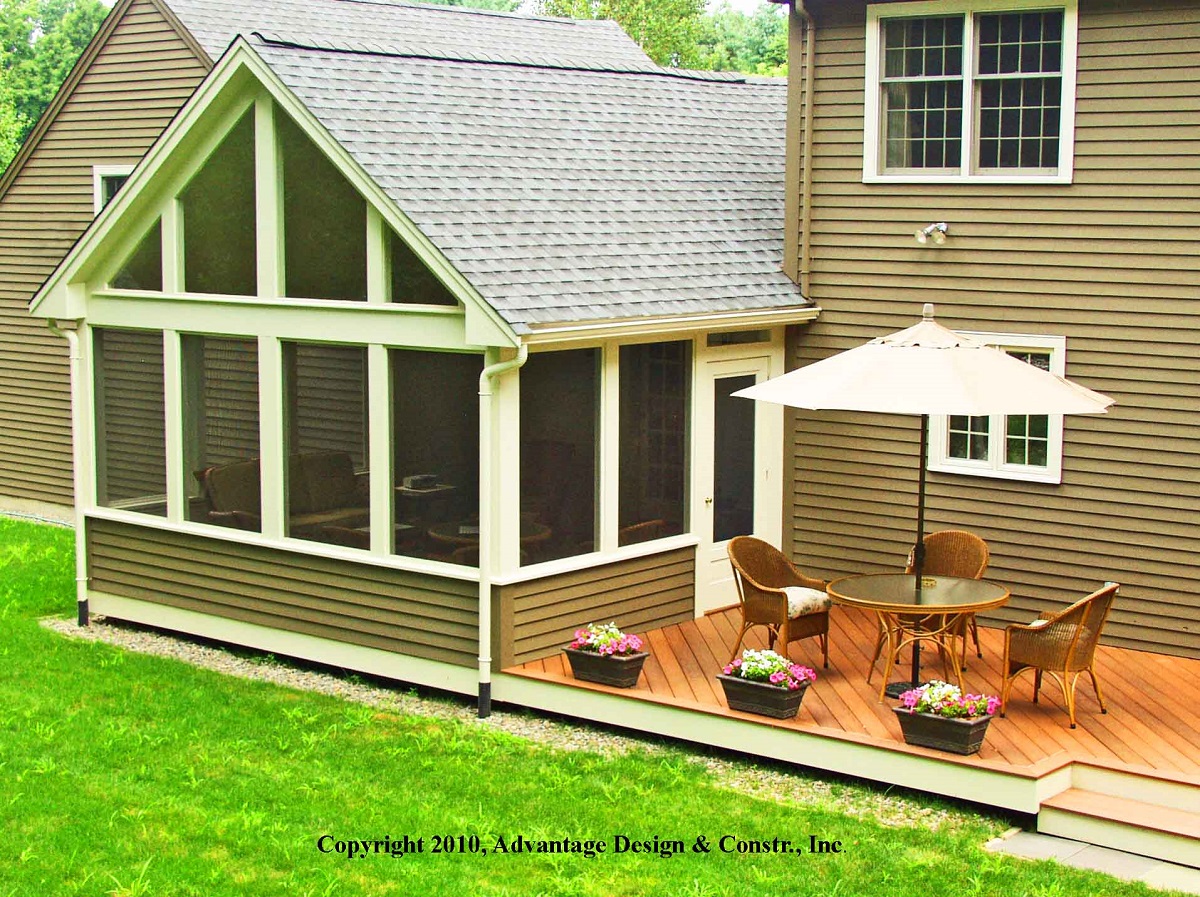

- A pyramid-shaped Alameda Woodway ceiling features a New England inspired
ceiling fan and coordinated lighting which looks great alongside the Nantucket
beadboard details used in the kneewall and ceiling.
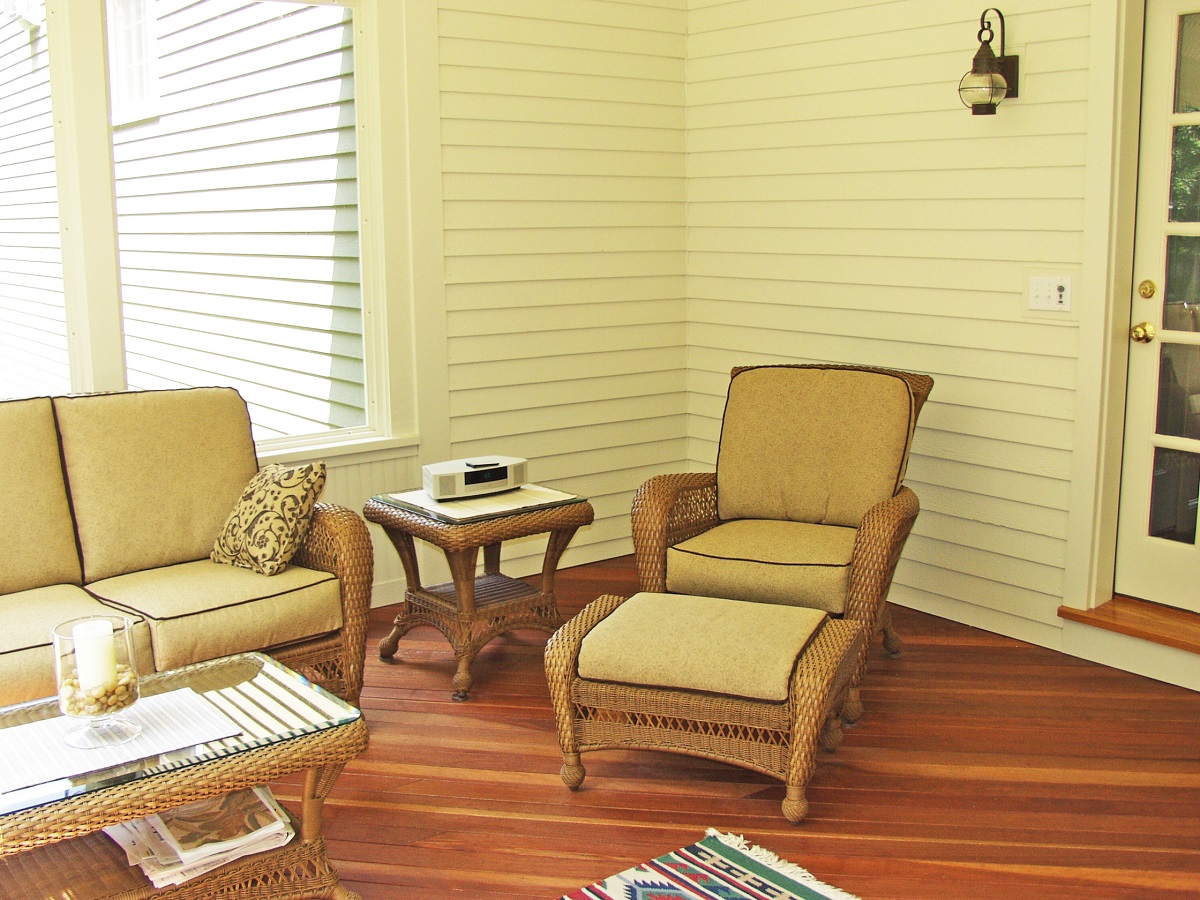

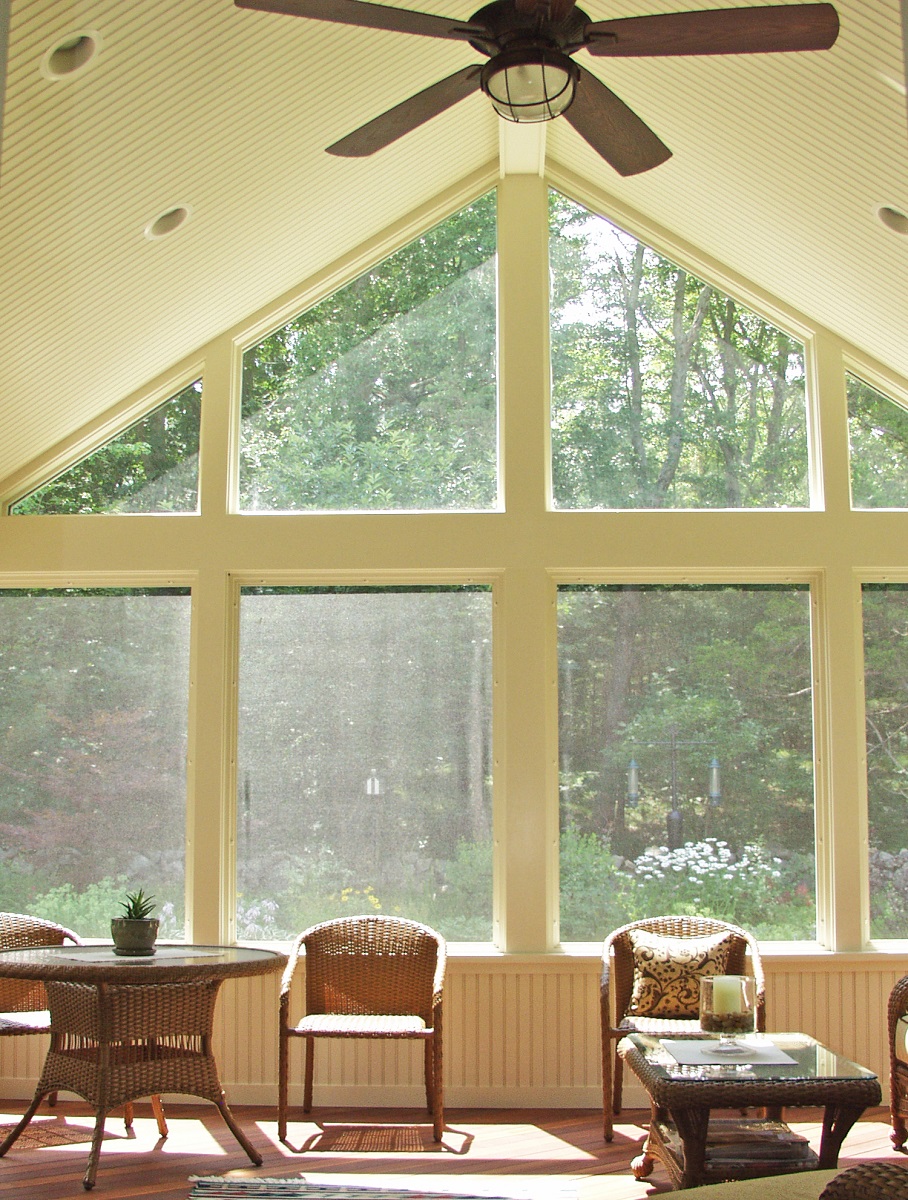

-—————————————————————————————————————————————————————————————-
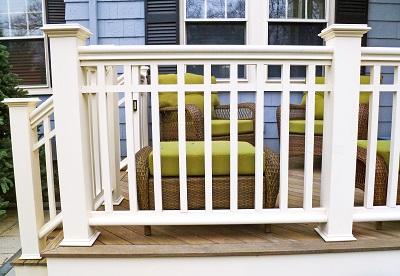

- The style and proportion of the Woodway Laurelhurst rail continues down
the hand-crafted stair rails.
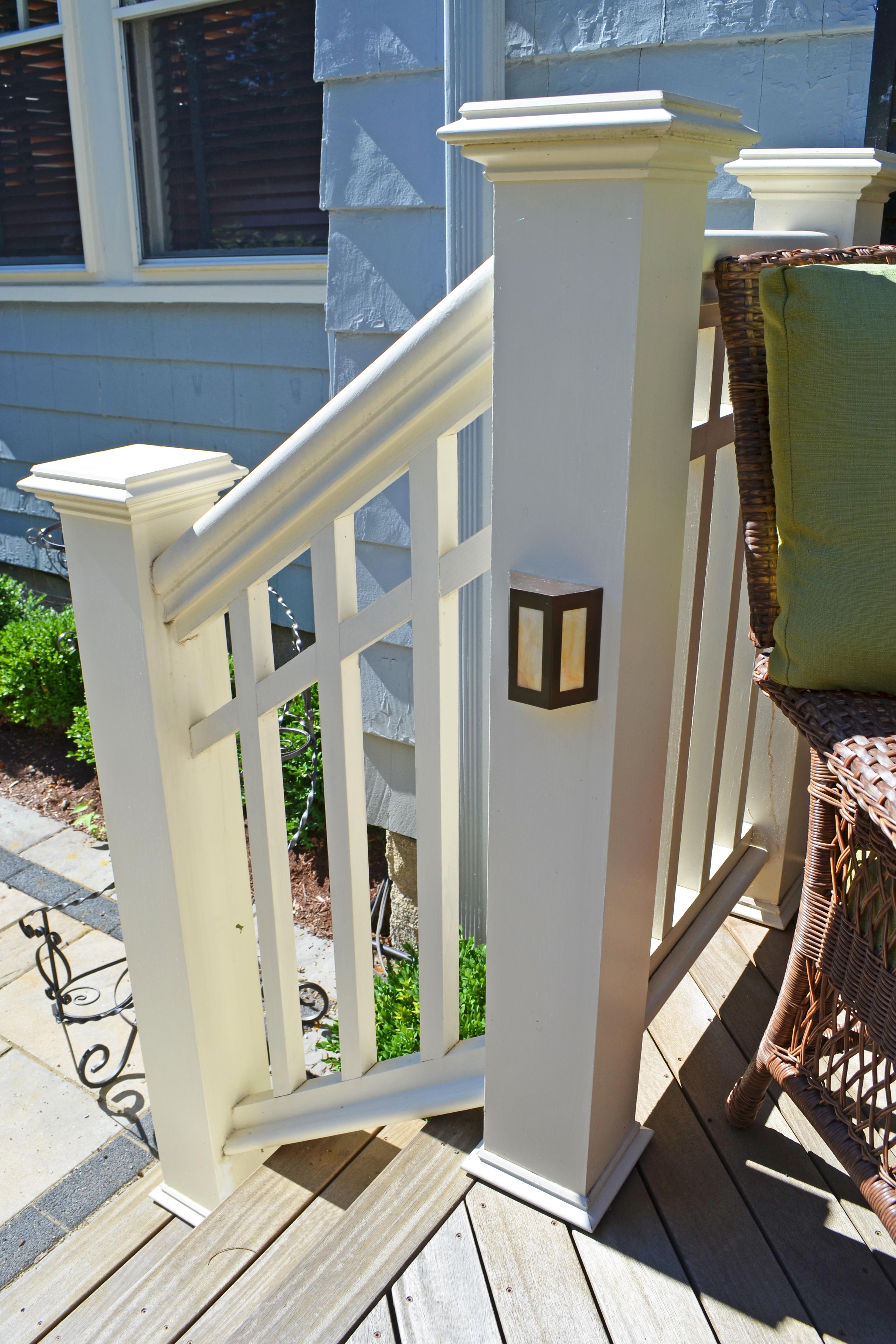

- Rather than the ubiquitous and ugly aluminum downspouts, decorative copper
“rain chains” carry water from the roof to the garden below.
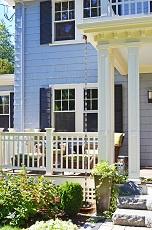
 |
|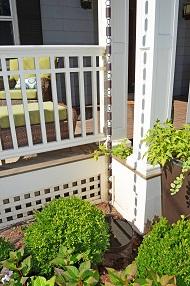

- To complement the low voltage, accent lights on the rails, we installed
lights below textured, translucent glass inset into the flooring.


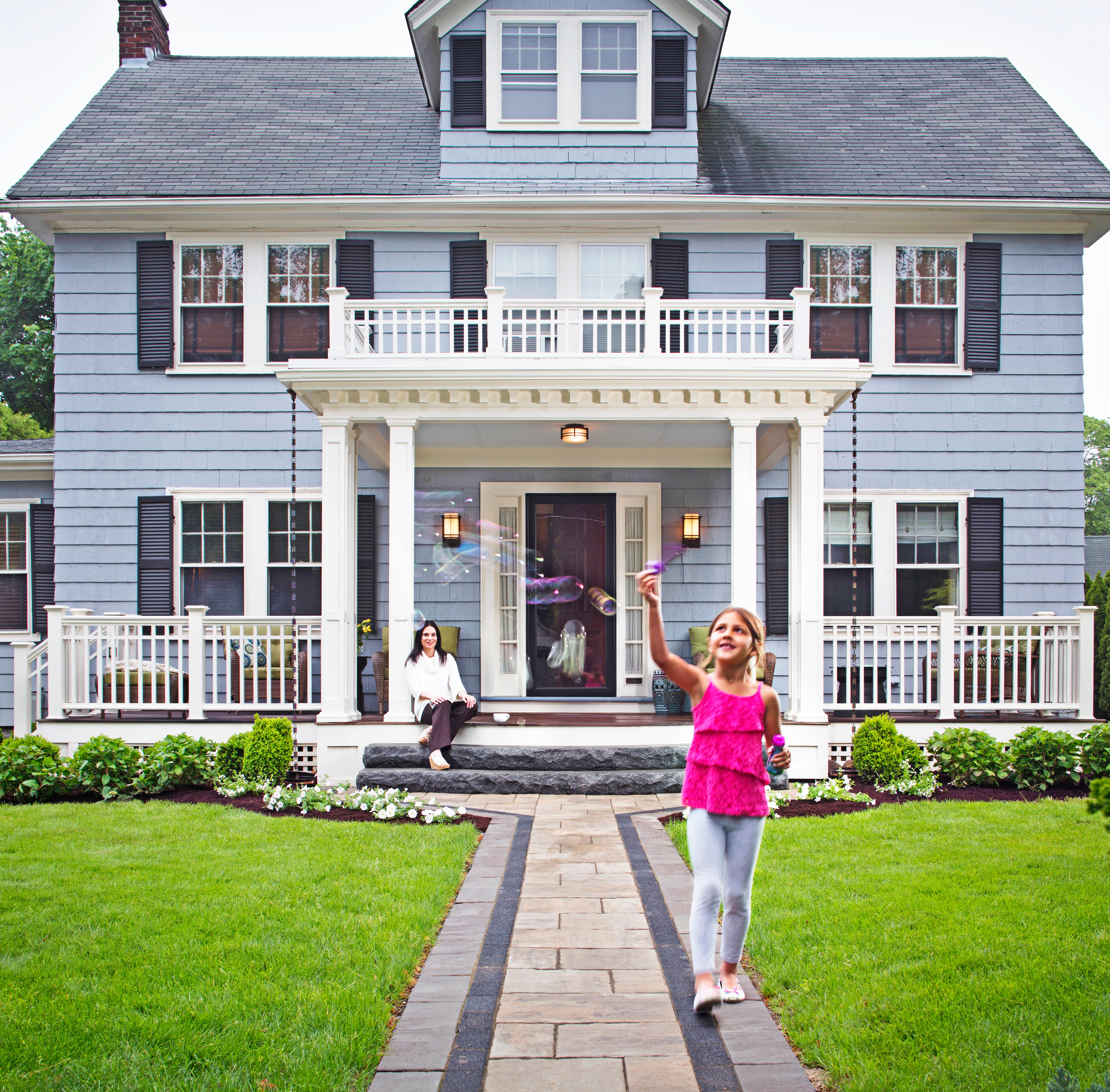

- Where single columns at each corner would adequately support the roof,
three columns are provided — to add visual weight and further establish
the porch’s scale. Trim on the columns creates recessed panels.
Square, trimmed blocks are regularly spaced under the soffits to create
dentil molding, a classic Federal detail.
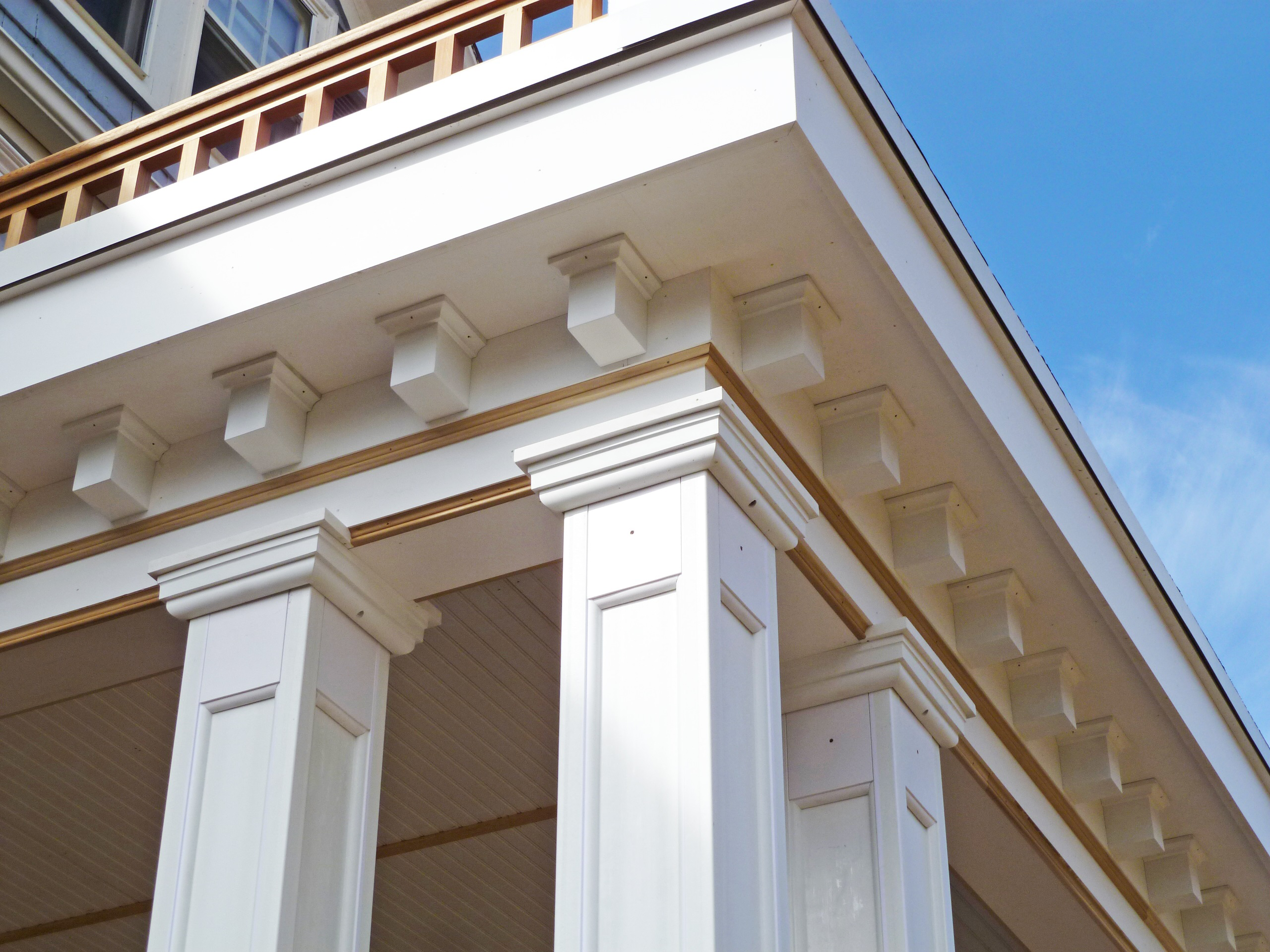

- Take a look at the before and after images of this portico in Westford, MA:


— Before
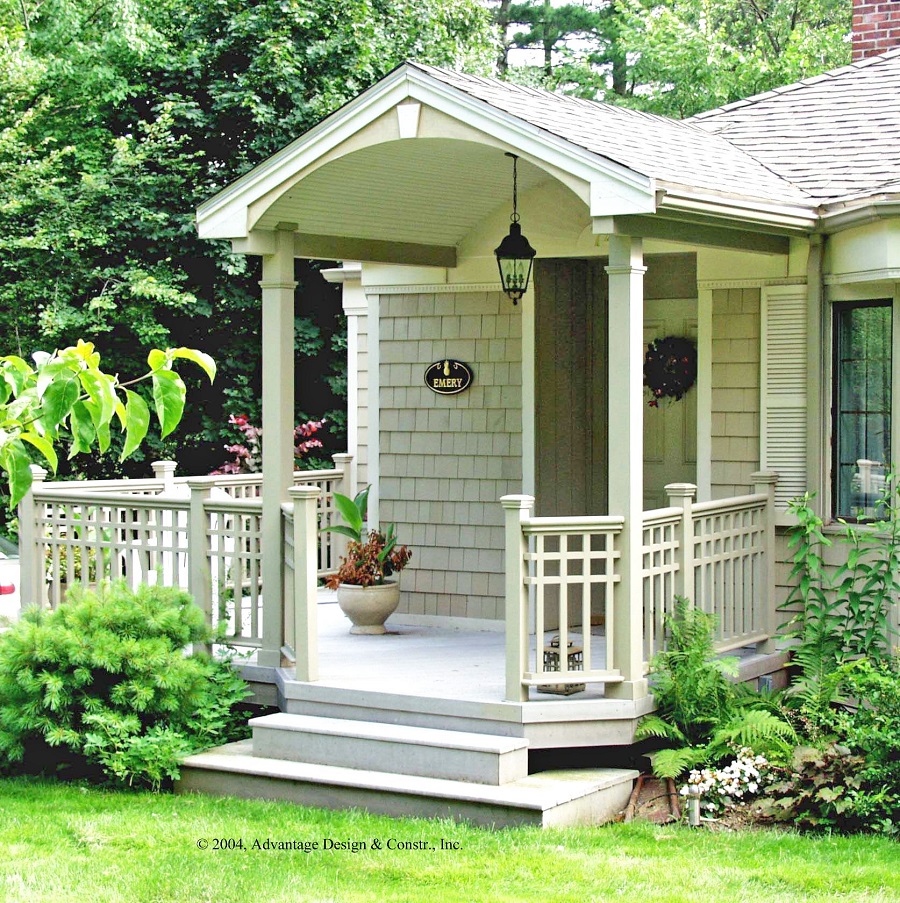

— After: isn’t this better?
- A gable roof protects guests from weather elements. Note the curved ceiling
and custom rails. The flooring is low maintenance Trex.

