There are plenty of Sunnyvale, TX, outdoor living space transformations happening right here and now as I write this, but you just have to stop and take a look at this one.
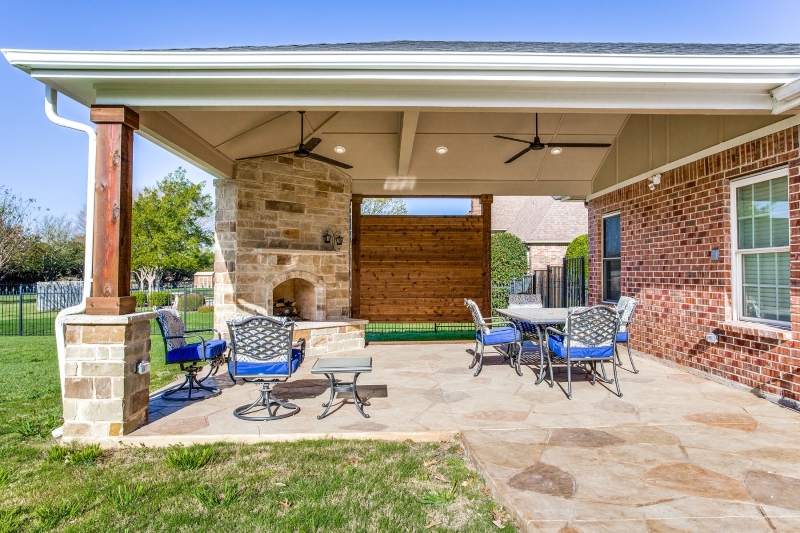
“STUNNING” is more like it.
The scope of this Sunnyvale outdoor living room project encompasses the addition of an 18-foot by 20-foot hip roof covered patio with an outdoor fireplace and stamp and stain patio.
As is obvious with this magnificent outdoor space, every project we build at Archadeck of NE Dallas-Southlake is completely dynamic and unique to the client’s home and to their tastes and preferences. And it all adds significant value to the home in the long term.
Choosing The Right Roof Style
When it comes to determining the roof style for your new covered patio, porch or screened porch addition, many factors come into play.
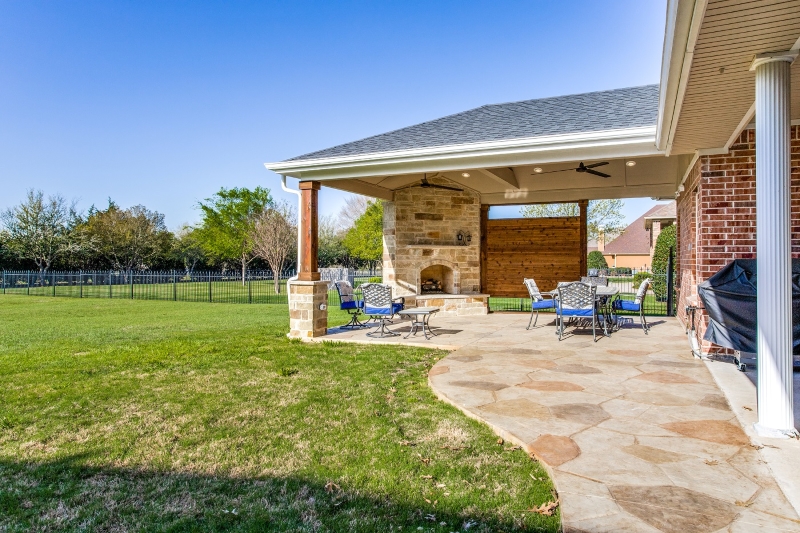
When we sit down to design your roofed addition, we take more into consideration than just how that type of roof will work in unison with your home. There are more elements than just beauty when deciding which style of roof is best for your individual home and circumstances. There is no “one style fits all” when it comes to choosing the right roof style for your project.
Notice how this Sunnyvale, TX, covered patio addition by Archadeck of NE Dallas-Southlake mimics the existing roof style of the home, even down to the arched details.
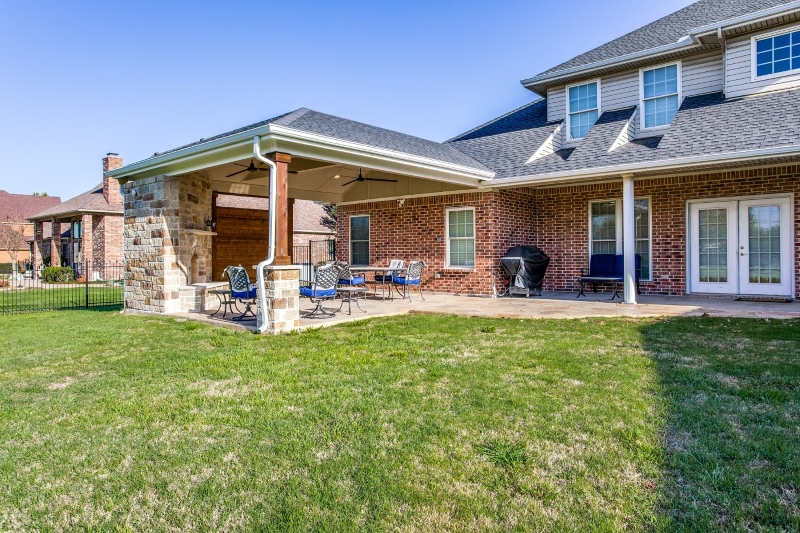
Two of the key components we take into consideration include your back-of-home configuration and the roof style(s) that already exists on your home. Keep in mind that in a two-story home, the second story window configuration will often limit your roof style options.
If there are second story windows, we don’t want to obstruct those windows so we will use a roof style that accomplishes that objective. By the same token, if your two-story home contains a cantilever as part of the design, this can inhibit a particular roof style or ability to tie into the existing roof.
Your home may have one roof line or it may have multiple roof lines. We will often match the roof style of your patio cover or porch to the existing roof style of the home, but not always. Existing roof lines, dormers, windows, cantilevers, skylights and bump out areas such as bay windows are also some of the factors we consider.
As this home has a multi-level hip roof shape with a high point in the middle and slopes downward in three or more directions from that high point, we chose this roof style for the new covered patio.
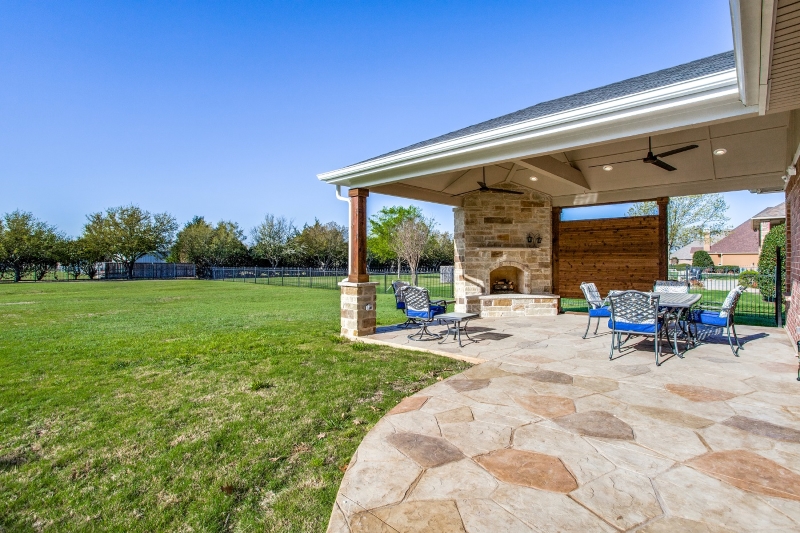
This project is anchored by cedar columns that define the perimeter elegantly. To support the columns, we used chopped stone to build their bases with grey Lueder's tops to match the house.
The ceiling finish is a Hardie board with a wood texture and the cleverly designed privacy wall is built using tongue and groove cedar.
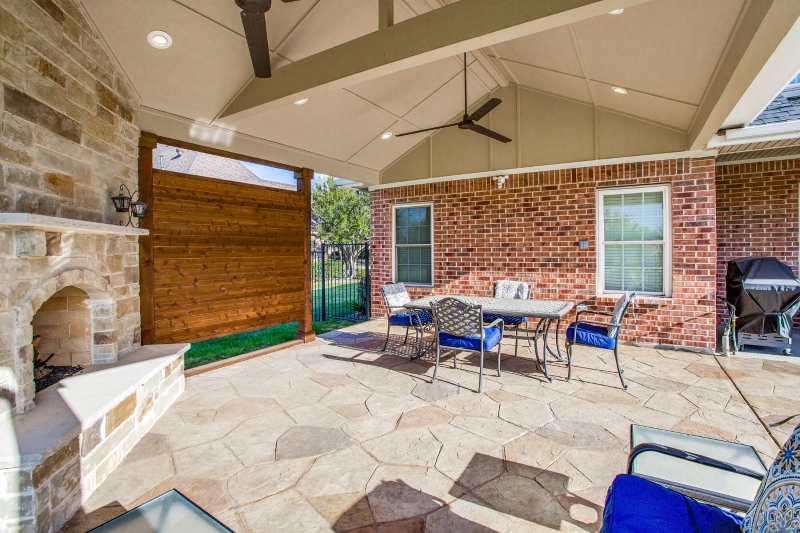
The fireplace to the left of the wall is also built from chopped stone to match the house with a grey Lueder's harp and mantle featuring a hand chiseled finish.
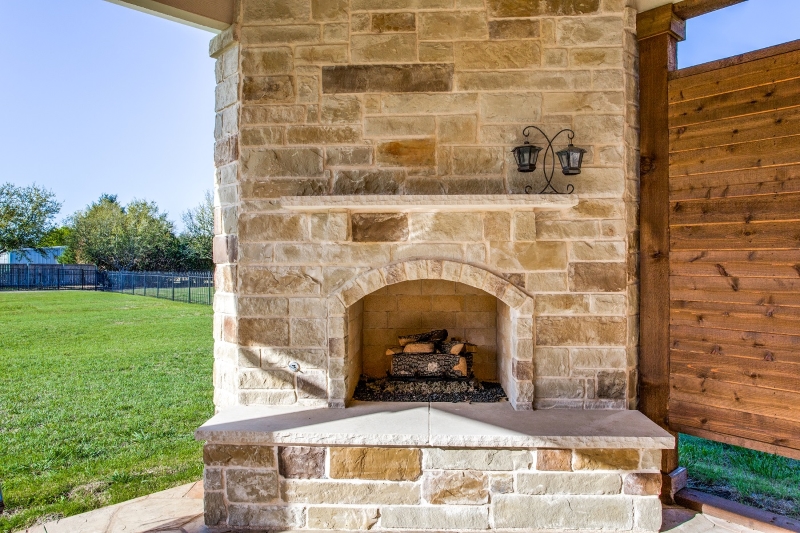
Yes, it’s all about the details with us.
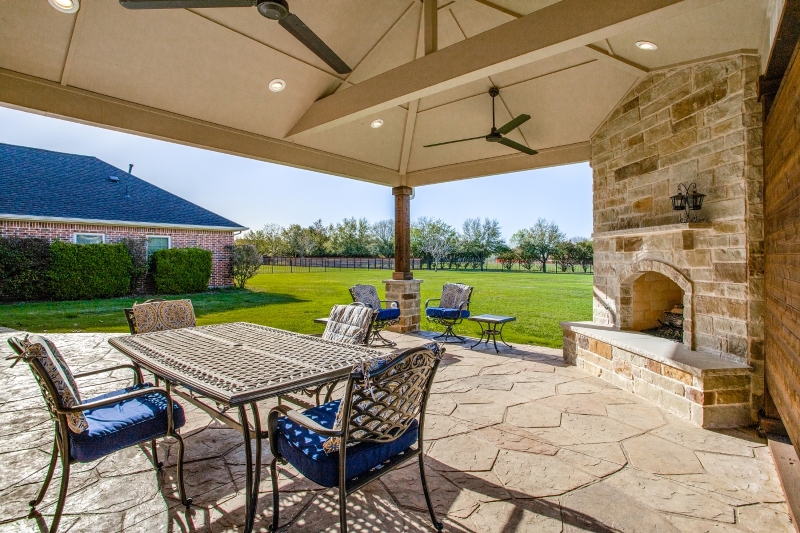
For the stamp and stain patio, we used a Flagstone Arizona stamp and the stain is a William/Baker brown tone with interesting interplay of beiges, soft grays, and off-white.
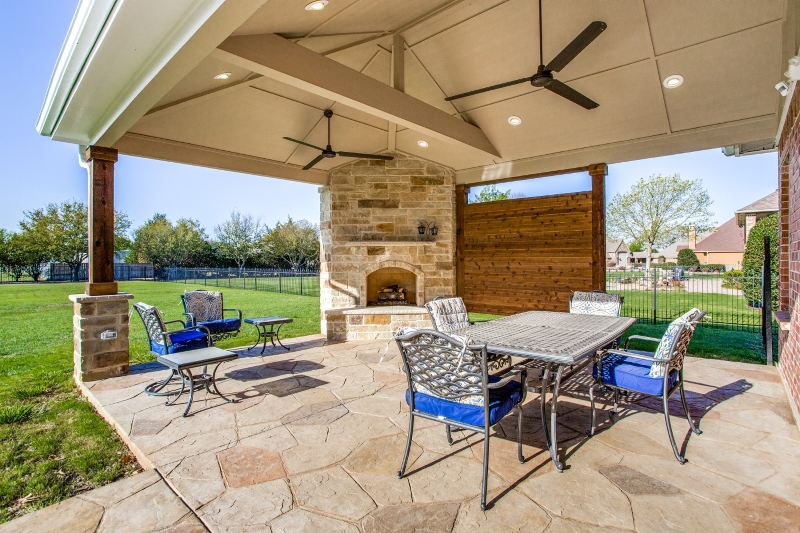
As for the posts and corresponding trim, they are stained in dark walnut.
Connect With Us Today For Your Backyard Transformation
Experience for yourself how meticulous design and craftsmanship builds better outdoor living spaces. Contact us right here and let’s have a chat about your outdoor living future wishes and dreams. We can make them happen.
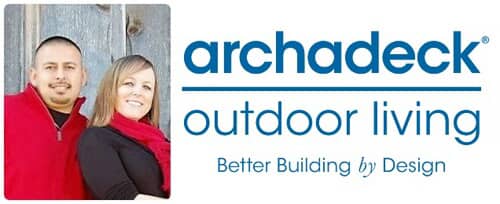
Agustin & Amanda Garza, owners Archadeck of Northeast Dallas-Southlake.