Talk about an outdoor living space transformation – WOW!
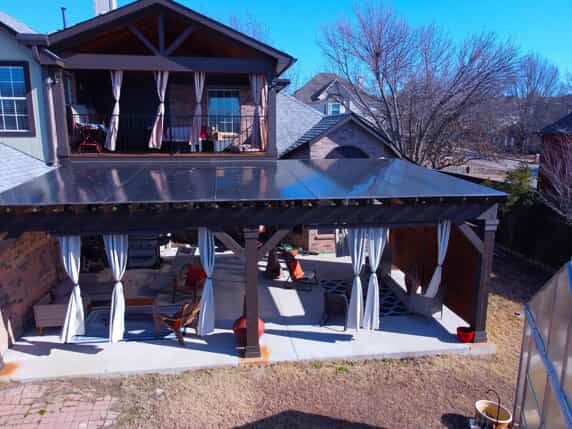
This aged and dated-looking Rockwall second-story balcony deck, with a covered patio underneath, had outlived its usefulness and functionality for this family.
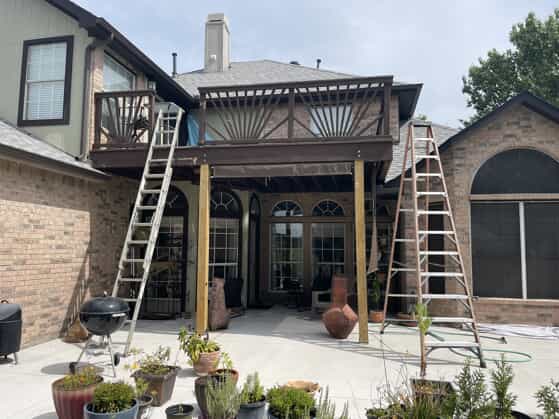
Before.
What to do? Call in the outdoor living space professionals at Archadeck of Northeast Dallas Southlake, that’s what.
A Deck And Patio Transformation That Is Worthy Of All The Oohs And Ahhhs It Receives
Honestly, we never tire of viewing the after photos of this imaginative and magnificent deck and patio transformation.
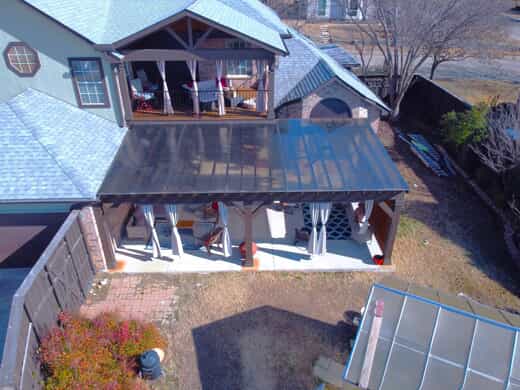
Starting from the top, Archadeck transformed this area with a whole new design to offer more up-to-date outdoor living space and extended shade.
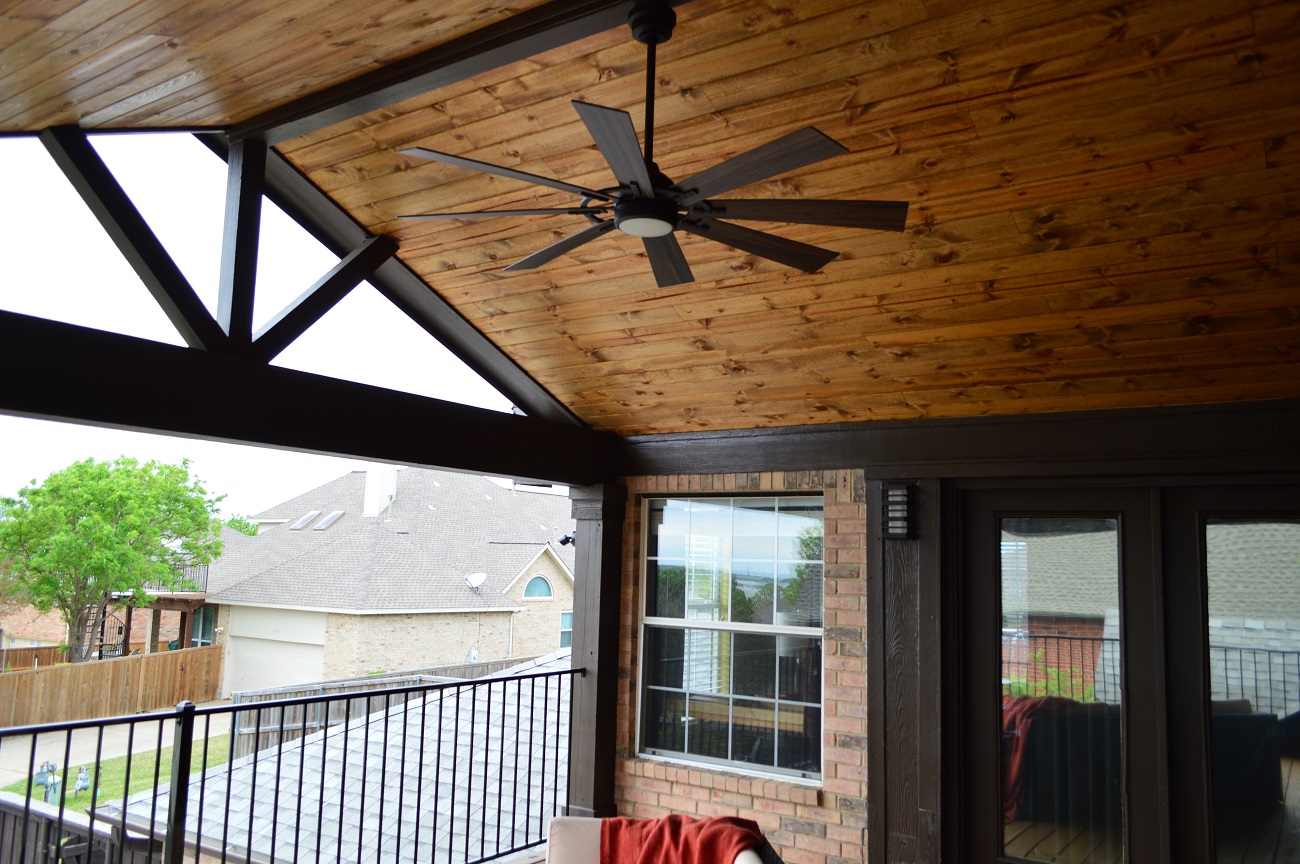
Using a dimensional gable roof, emanating from the home’s natural roof, we built a newly devised covered area for outdoor living.
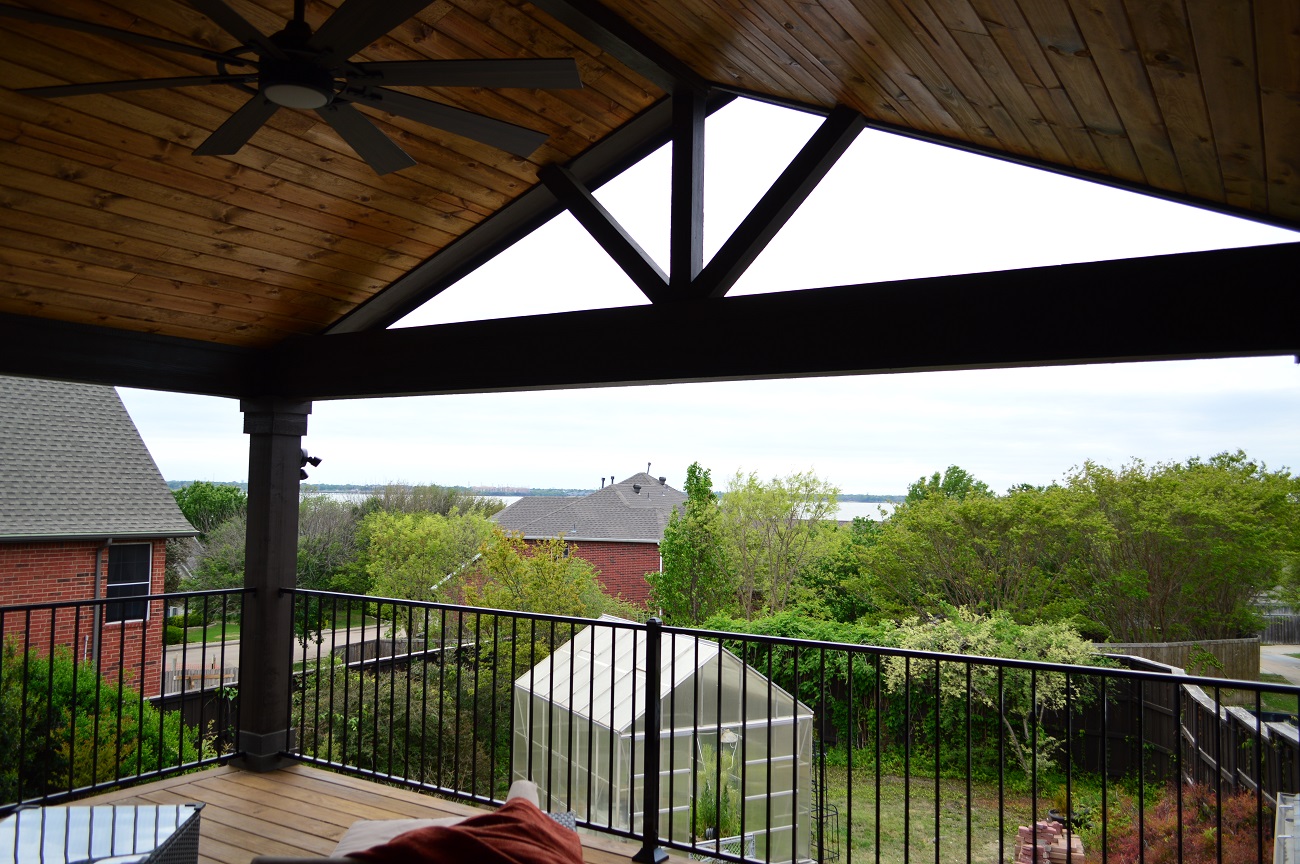
This open air beauty allows the great flow of outdoor breezes with the convenience of being able to draw the outdoor performance fabric drapes closed to keep the afternoon sun at bay.
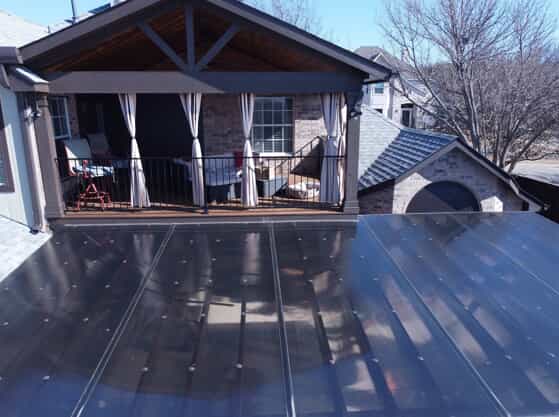
To maintain the free-flowing nature of the elevated design, we installed a handsome black wrought iron railing around the newly installed pressure-treated deck floor.
A Second Helping Of Outdoor Living Functionality And Fun
Underneath this wonderful high-rise deck comes a special surprise – another outdoor living space with all the grandeur of a famous resort.
Following the furthest extension of the rear of the home into the backyard, we installed a generously sized patio with virtually four times the amount of outdoor living space that the upper deck boasts. It, too, is protected with gathered performance fabric drapes that can expand to fully block out afternoon sun whenever needed.
The area is beautifully covered and protected overhead with a Polygal pergola roof cover – quite ingenious, if we do say so ourselves.
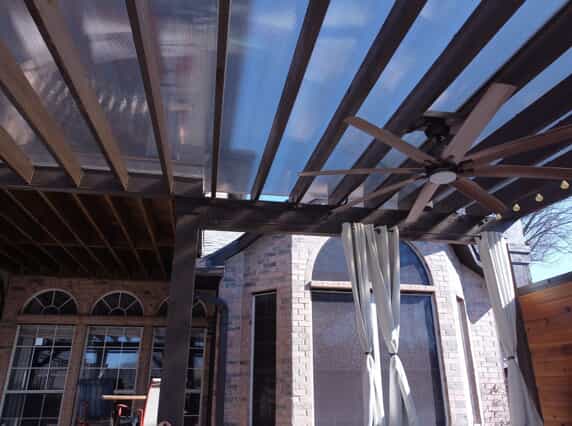
Among its many benefits in architectural design as a roof cover is that it provides excellent thermal insulation with UV protection, and its rigid sheet structure provides strength under wind and those occasional snow loads.
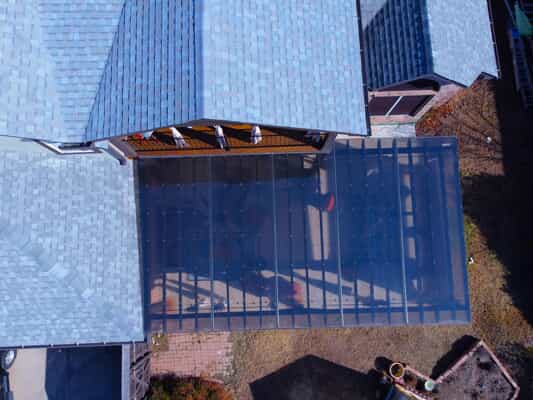
The translucence of the pergola patio roof illuminates the space beautifully with dancing patterns of light as the sun shifts in the sky.
At the patio front, you’ll find two large sitting and conversation areas, a perfect solution for entertaining big crowds giving the homeowners the ability to offer a variety of spaces so simultaneous conversations can take place without interruption. Like we said – as if it were a resort.
To augment the outdoor living experience with additional ventilation and light, we also installed a ceiling fan and can lights. Again, when needed, we added a privacy wall to the back side of the space, with additional fans and added an outlet for party lights, too.
Sometimes Building In Phases Is The Best Solution To Deliver The Ultimate Outdoor Combination Living Space
This was a phased project where our team installed the covered balcony deck and porch area first. After its completion, we returned and added the stunning pergola space below.
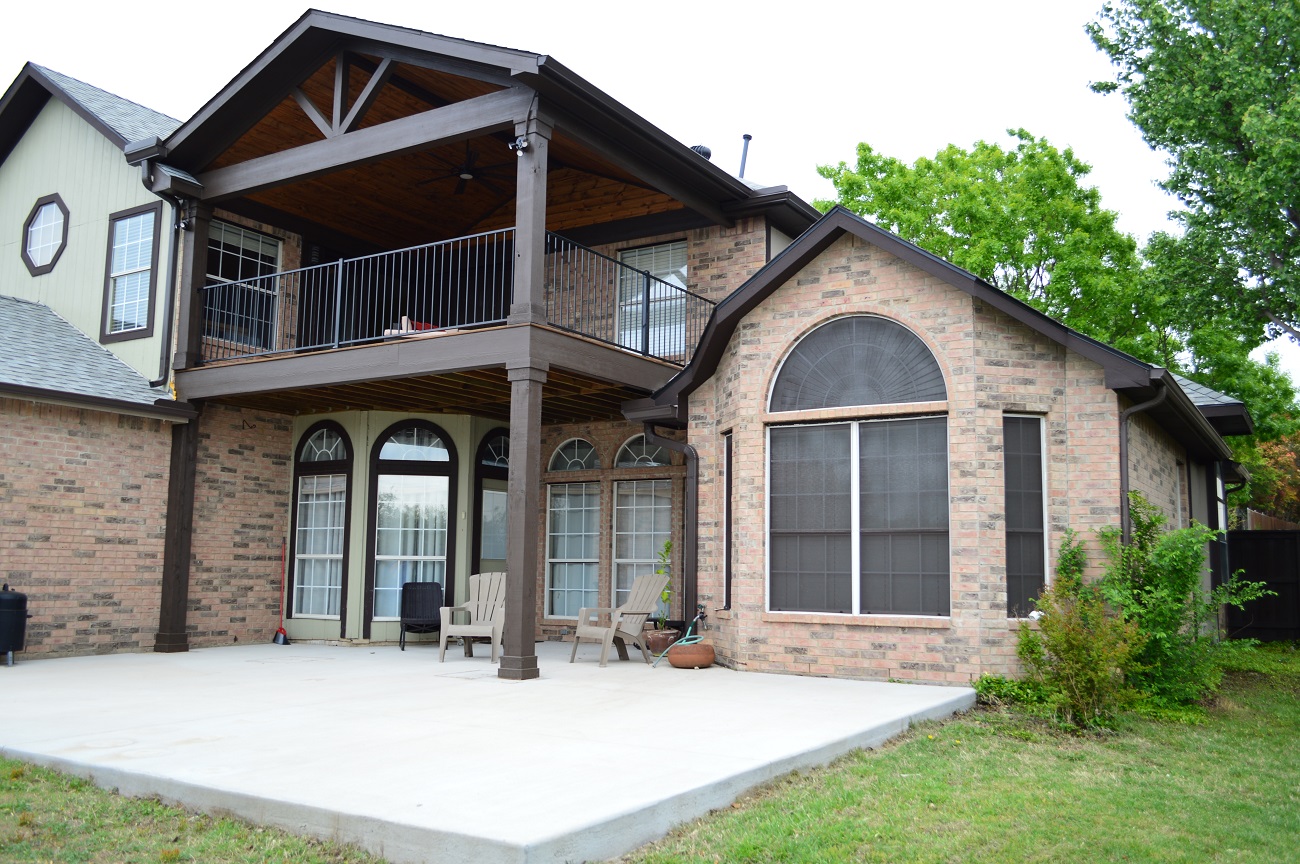
The rich and wonderful color on the exposed beams, trim, posts, door trim and the house privacy wall under the new gable roof and on the pergola trim is Sherwin Williams – SW 3001 Shagbark exterior solid stain.
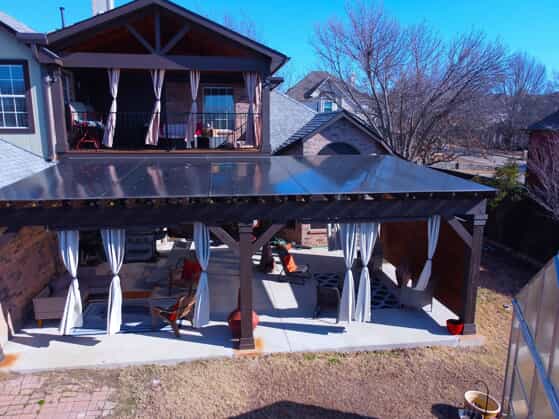
This dark walnut stain was also used on the tongue & groove ceiling finish and on the tongue & groove privacy wall, as well as on the pressure-treated decking for visual streamlining and design continuity.
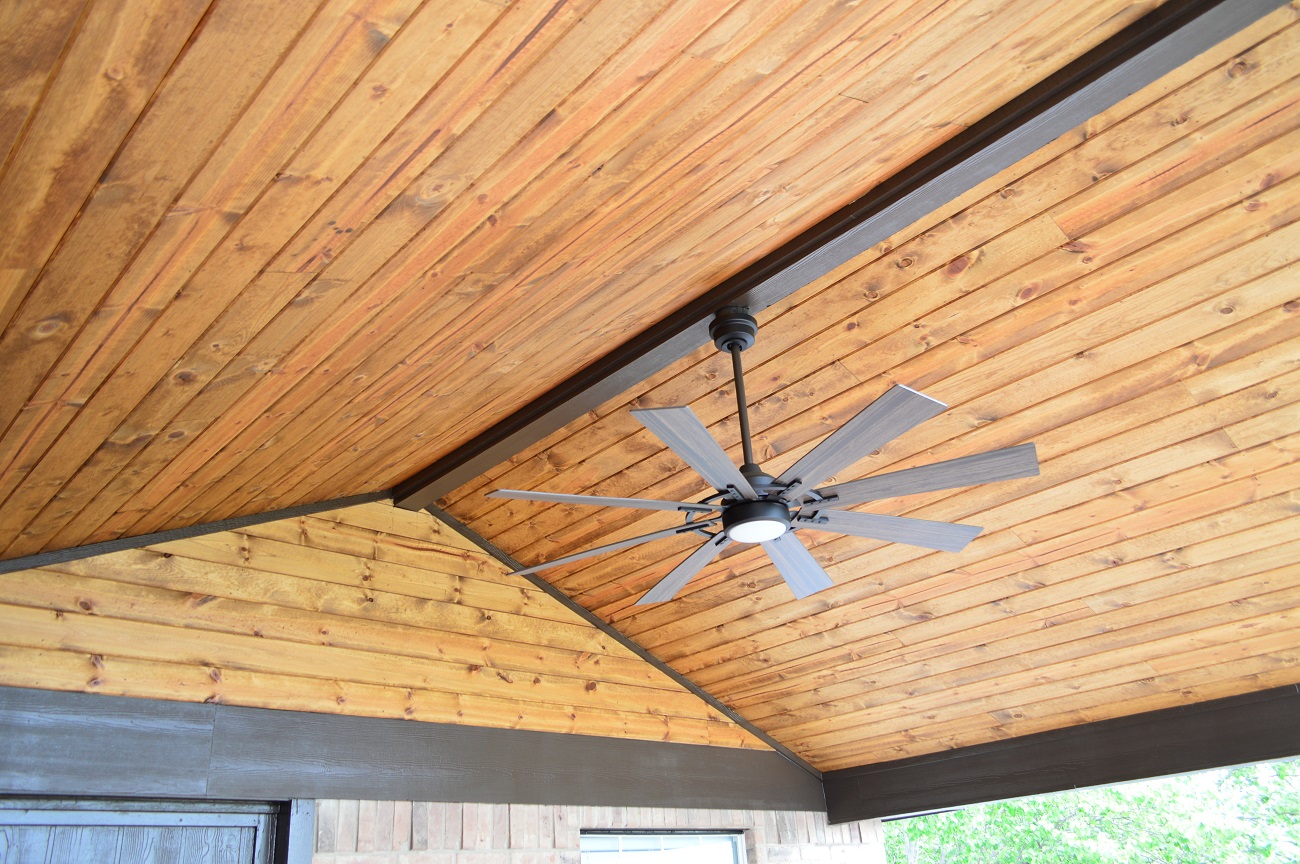
How Can Archadeck Transform Your Outdoor Living Future?
For starters, let’s chat about it. You can reach our design consultants during business hours at 972-433-7526 to ask questions and get some special insights as to what space solutions would work best for you.
Also, if you click here, we can schedule a complimentary personal design consultation.

Agustin & Amanda Garza, owners Archadeck of Northeast Dallas.