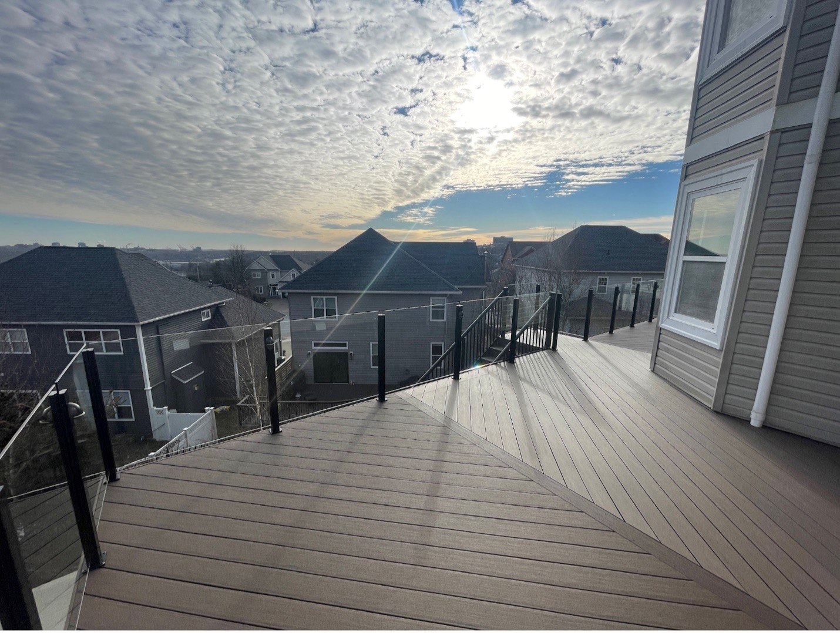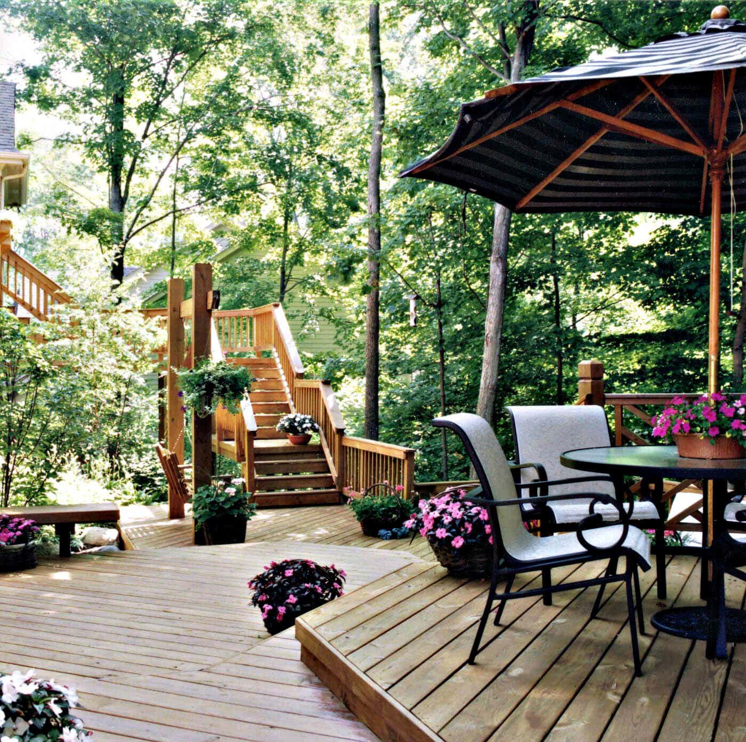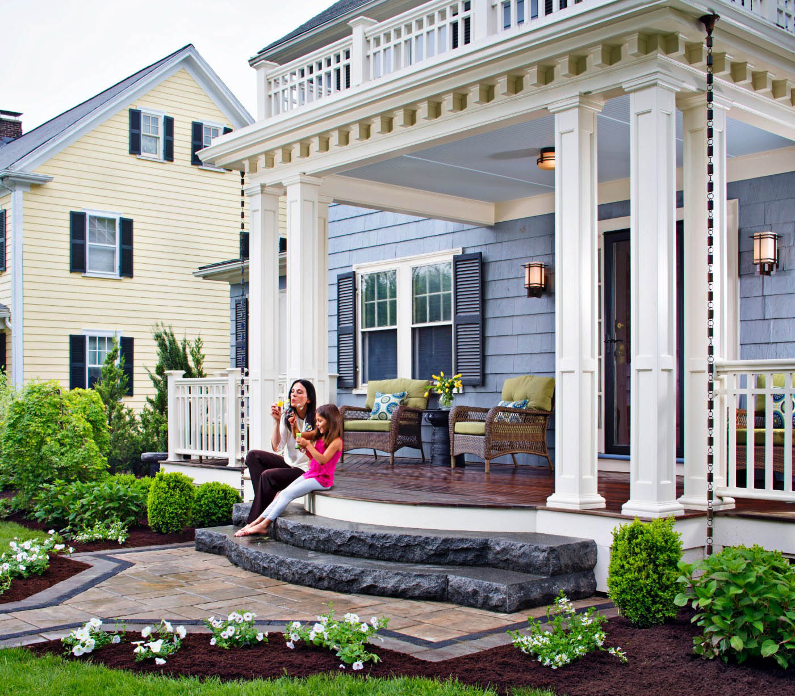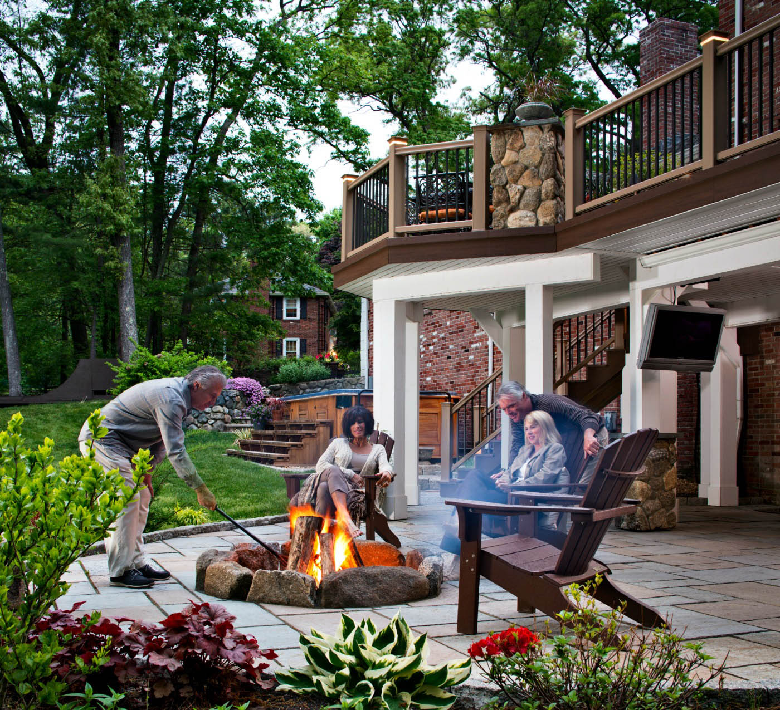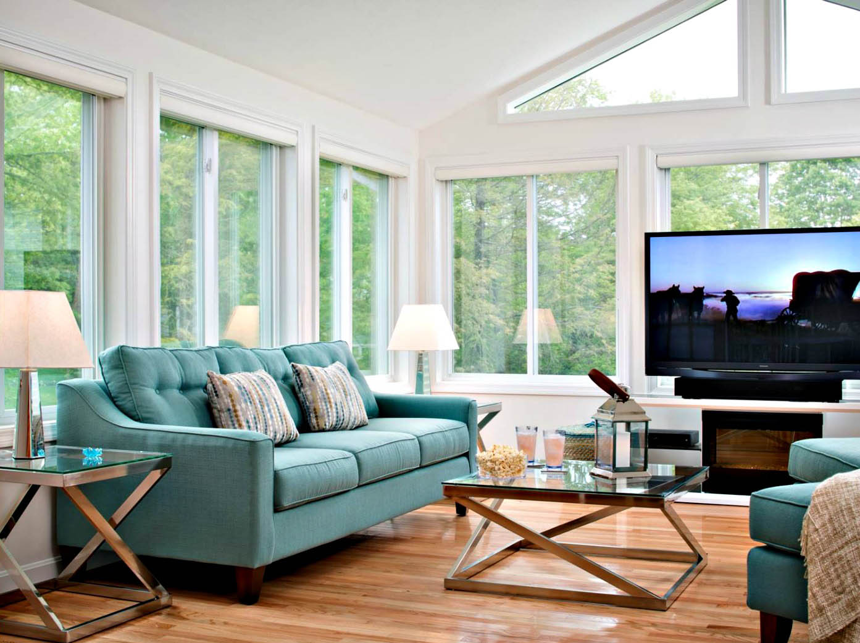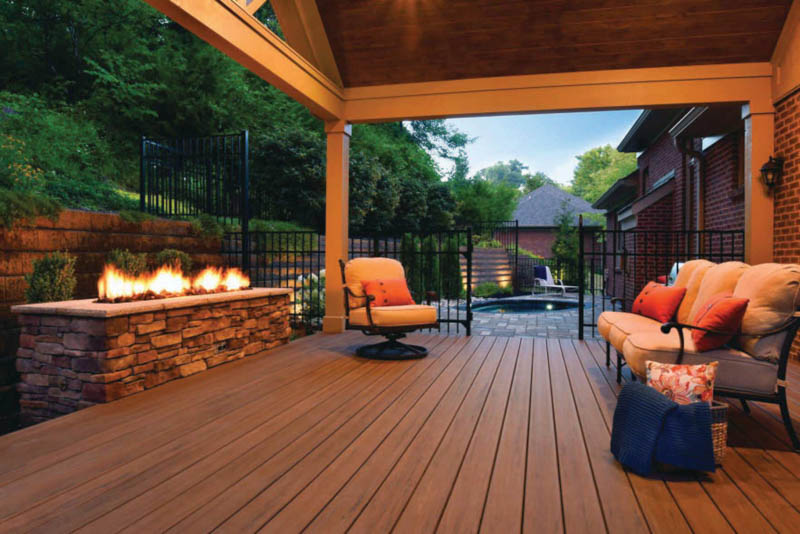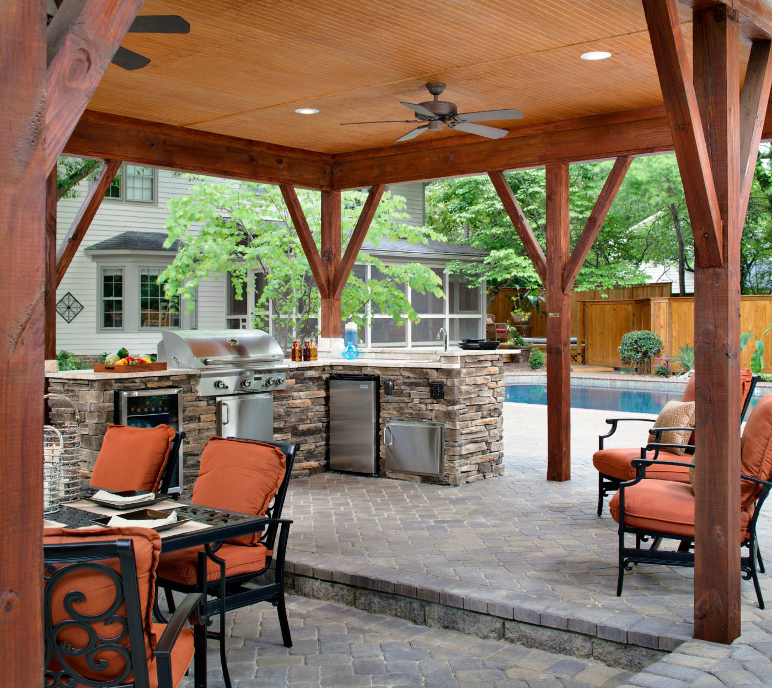Deck Dreams Realized: A Halifax Home Transformed
This Halifax homeowner sought to revitalize their aging and undersized multi-level deck, aiming for a space that matched their lifestyle and aesthetic preferences. Recognizing the need for enhanced functionality and flow, our team at Archadeck embarked on a complete transformation. We began by demolishing the existing structure, carefully planning temporary support for the upper balcony deck, and designing a spacious, modern outdoor living area. Frequent client meetings ensured we understood their vision and were able to present multiple options, including material choices and design layouts. We navigated potential setback issues, ensuring compliance with Halifax building regulations, and efficiently managed material transport through narrow site access.
Our solution was to create a wider deck, maximizing usable space while seamlessly integrating with the home. We added a staircase leading down to the new hot tub, and utilized the existing bayed projection to define distinct zones for dining and lounging. This thoughtful design, coupled with premium materials like TimberTech composite decking and tempered glass railings, enhances both functionality and aesthetics. Our in-house design and construction teams collaborated seamlessly to overcome site challenges with efficiency and precision, ensuring a superior result for the homeowner. This integrated approach fosters clear communication and enhances project oversight, allowing us to efficiently address any unforeseen challenges and deliver a truly exceptional final product.
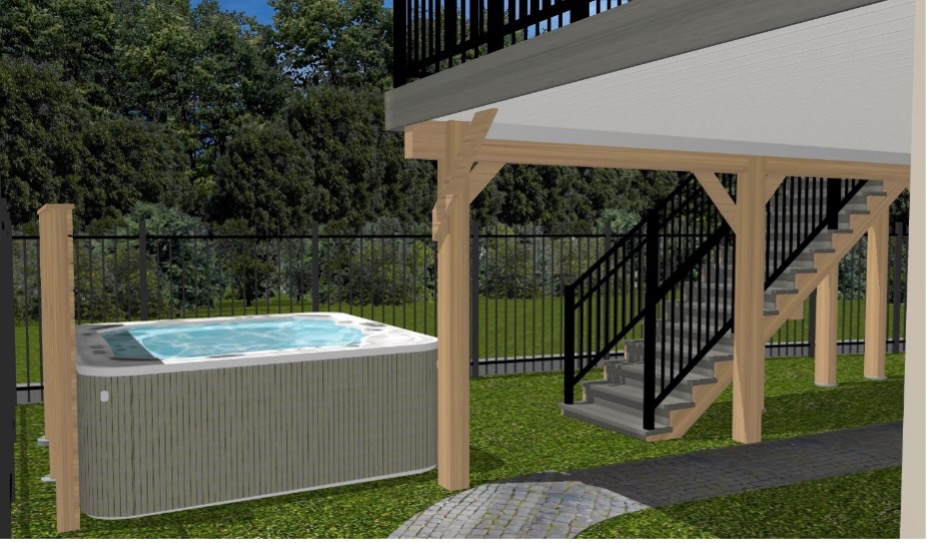
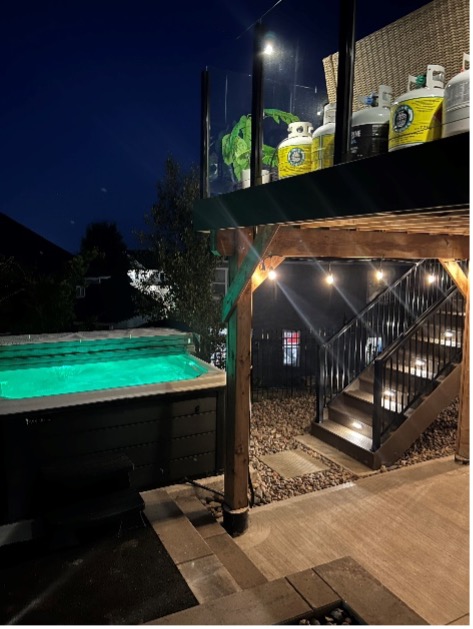
We work closely with you throughout the design process, creating 3D renderings in-house to refine your vision and create the perfect outdoor space for your home.
Before
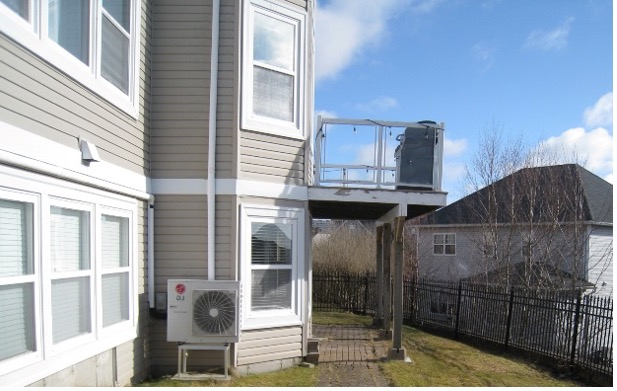
After
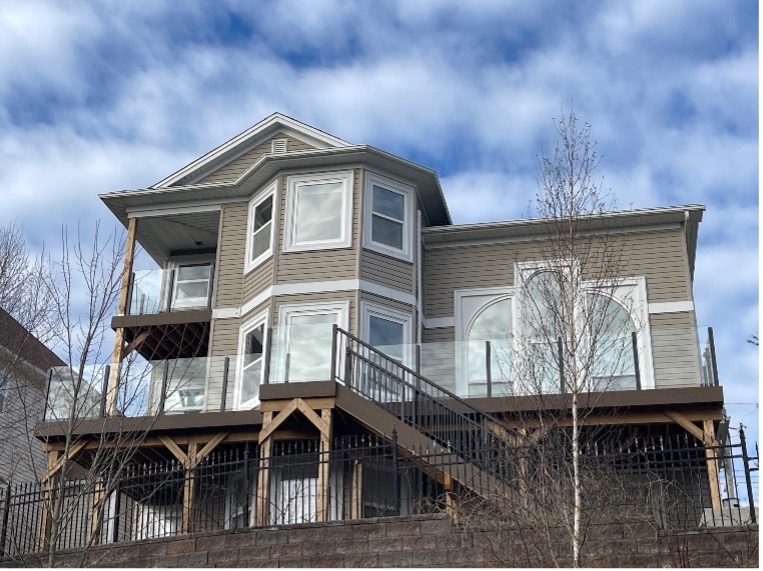
This project is a testament to the transformative power of thoughtful renovation. What was once an aging, undersized deck is now a stunning outdoor oasis, seamlessly integrated with the home and landscape. The expanded space, with its distinct zones for dining and lounging, provides ample room for entertaining and relaxation. The addition of a hot tub with ambient lighting creates a luxurious retreat for unwinding under the stars. The homeowners now enjoy unobstructed views thanks to the sleek tempered glass railings, while the durable composite decking ensures years of low-maintenance enjoyment. This renovation not only enhanced the aesthetic appeal of the property but also significantly improved its functionality and livability, demonstrating the value of investing in quality outdoor living spaces.

