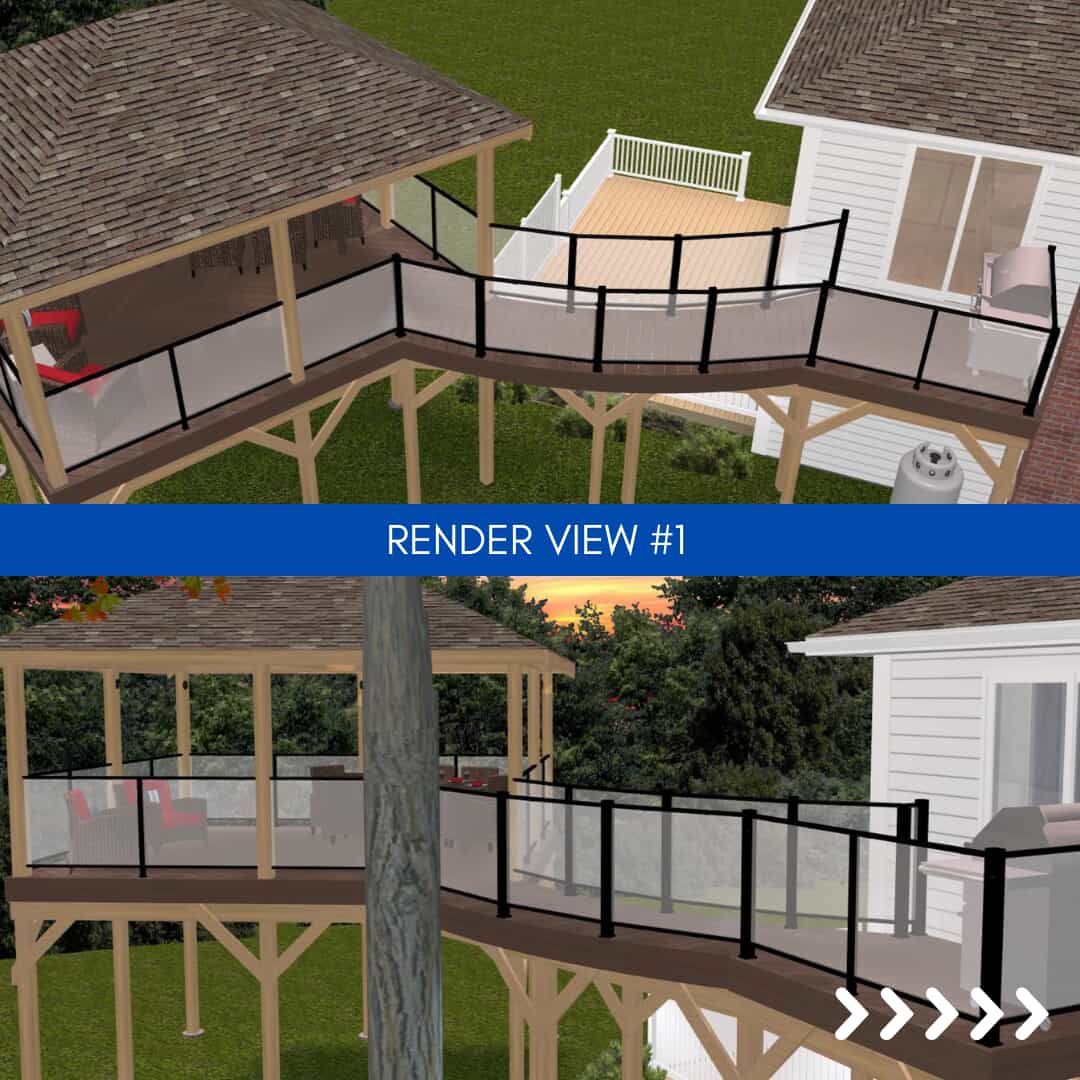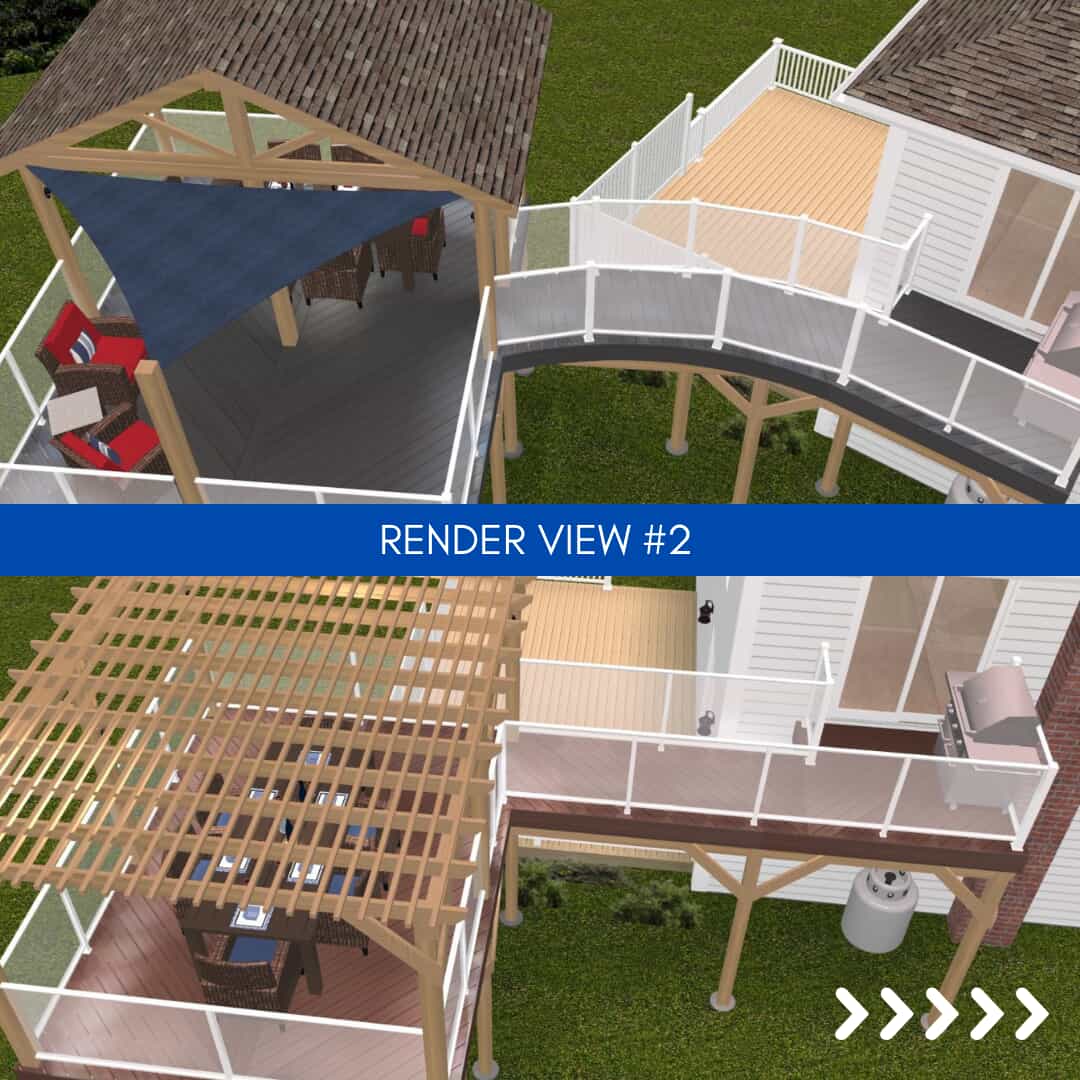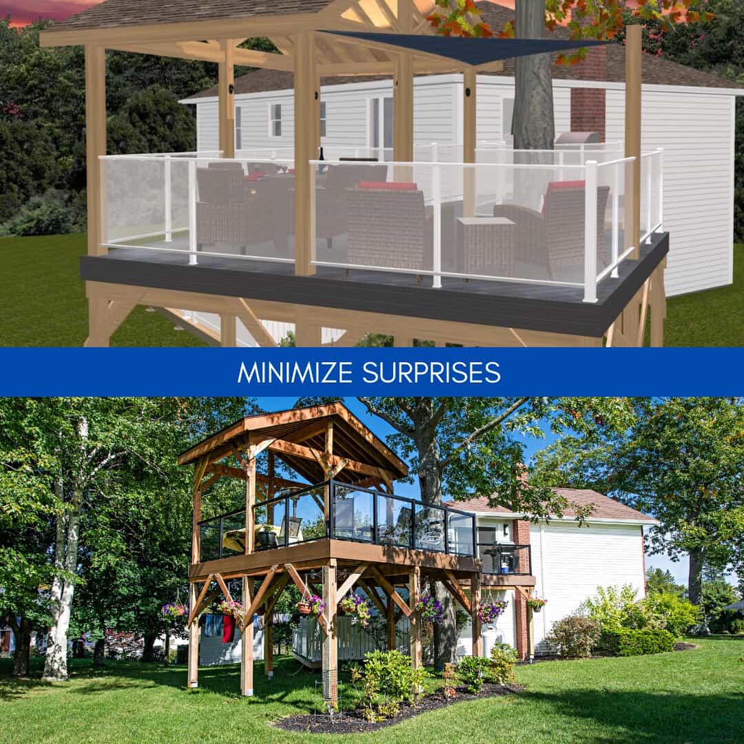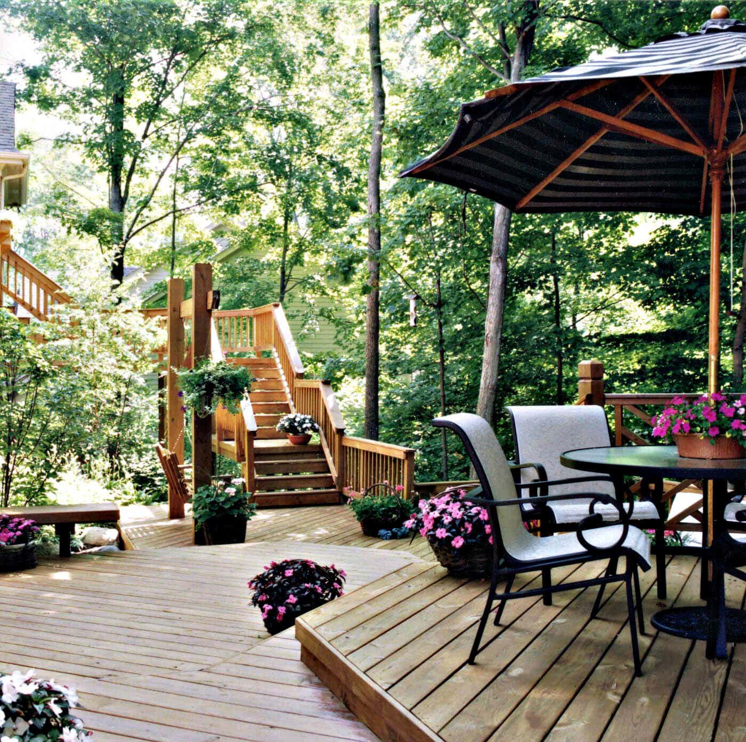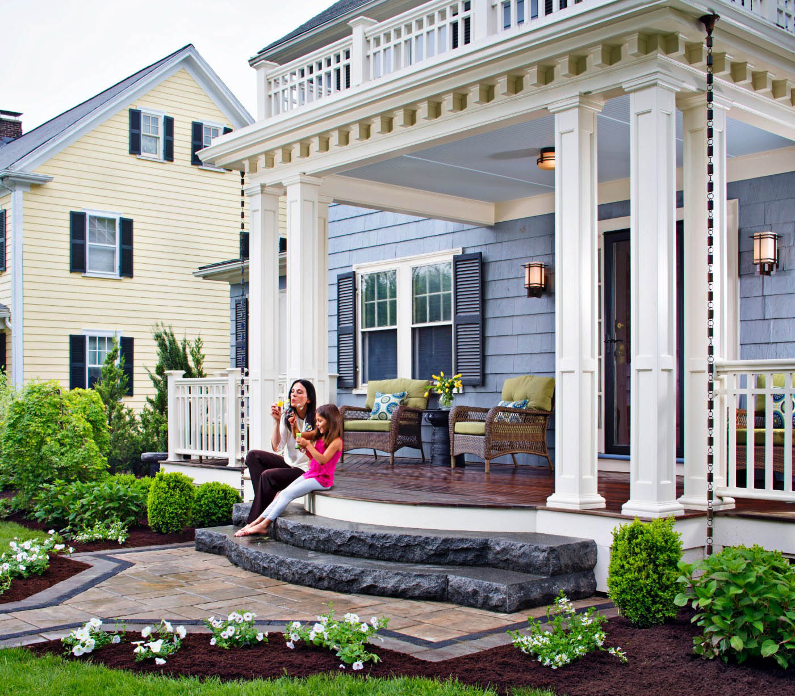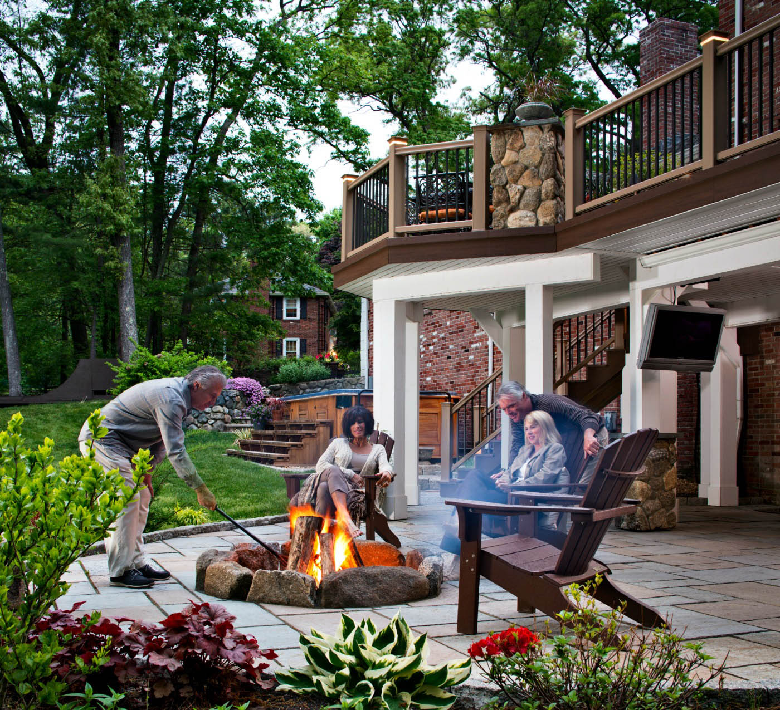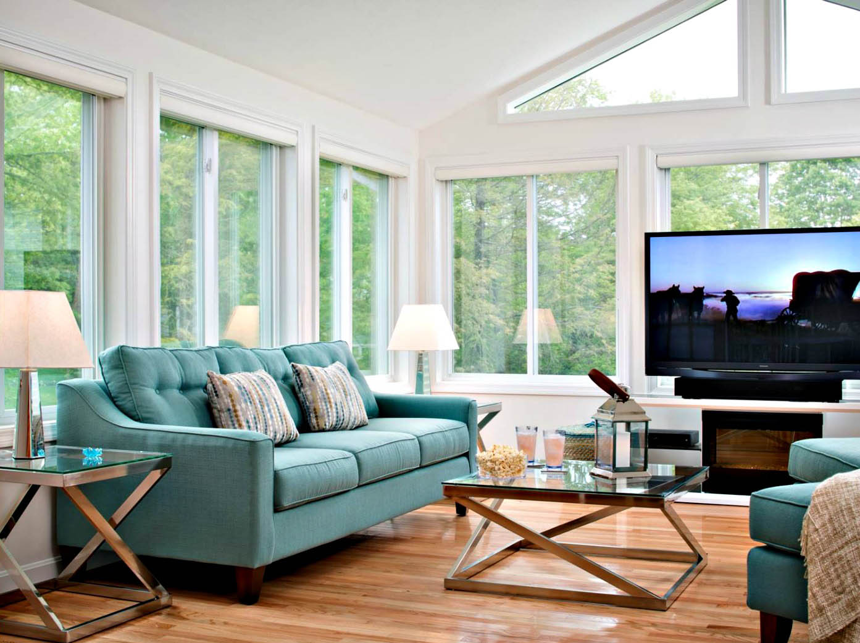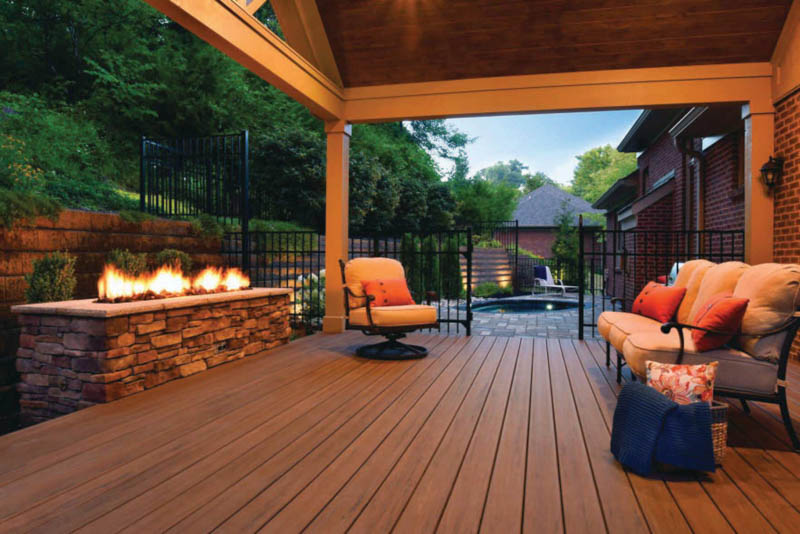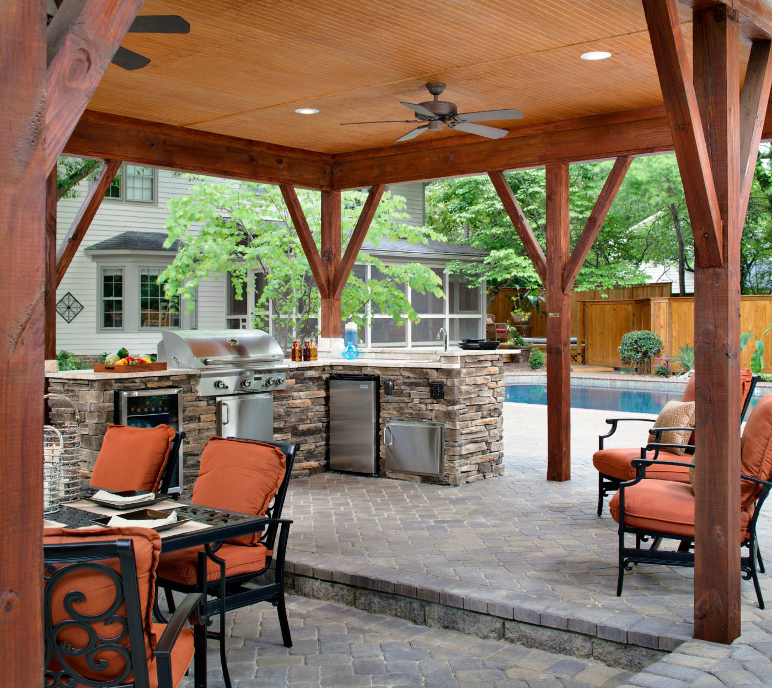Before and After: Second Story Composite Deck, Shade, Outdoor-dining Area in Kentville, NS
Let's take a look at this dreamy deck project in Kentville! Our team at Archadeck of Nova Scotia designed and built a new second-storey Timbertech low-maintenance composite deck with a roof structure to partially cover the new structure!
Check out the transformation of this backyard, now featuring a brand new Timbertech composite decking, a beautiful shade structure, and so much more, for the homeowners.
The new exterior door and walkway connect the homeowners existing interior kitchen and dining room to the new outdoor dining space!
The partially covered raised deck provided the homeowners a functional space to dine and entertain!
Renders:
Clarity + Options – Surprises = The Perfect Process ✨ Here are some of the renders that our team designed for the clients for this project.
Capturing the details and the high-level look and feel of the outdoor space, the renders leave little, if any, room for surprises and guesswork.
Visuals make it real – our team understands it well – and our clients love our process and quality.
If you’re looking to transform your own backyard, schedule a conversation with one of our Project Developers today and see if we can help you move your vision from a dream to reality.
.jpg)
.jpg)
.jpg)
.jpg)
.jpg)
.jpg)


