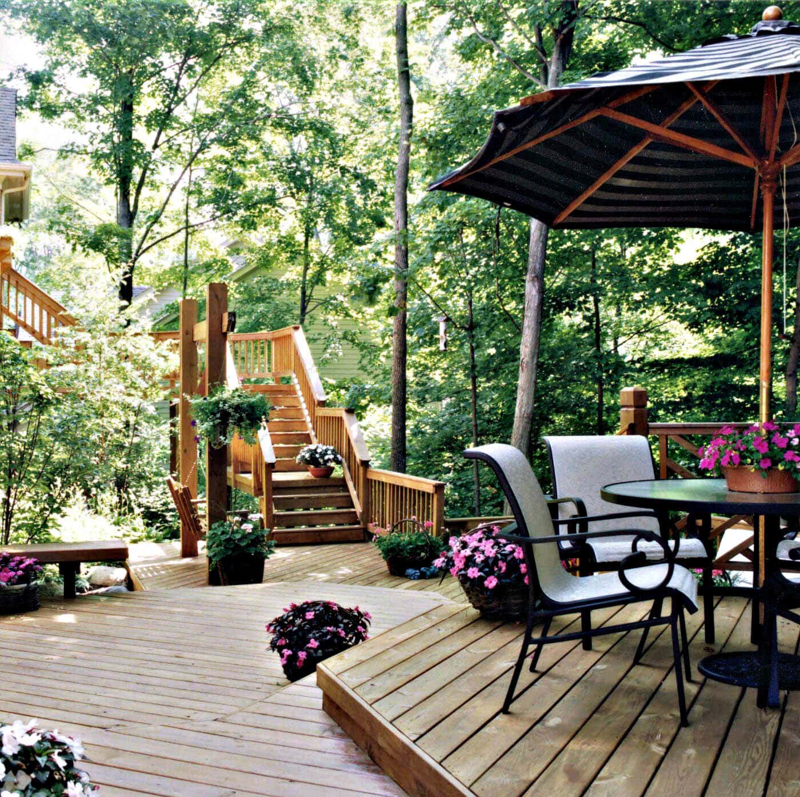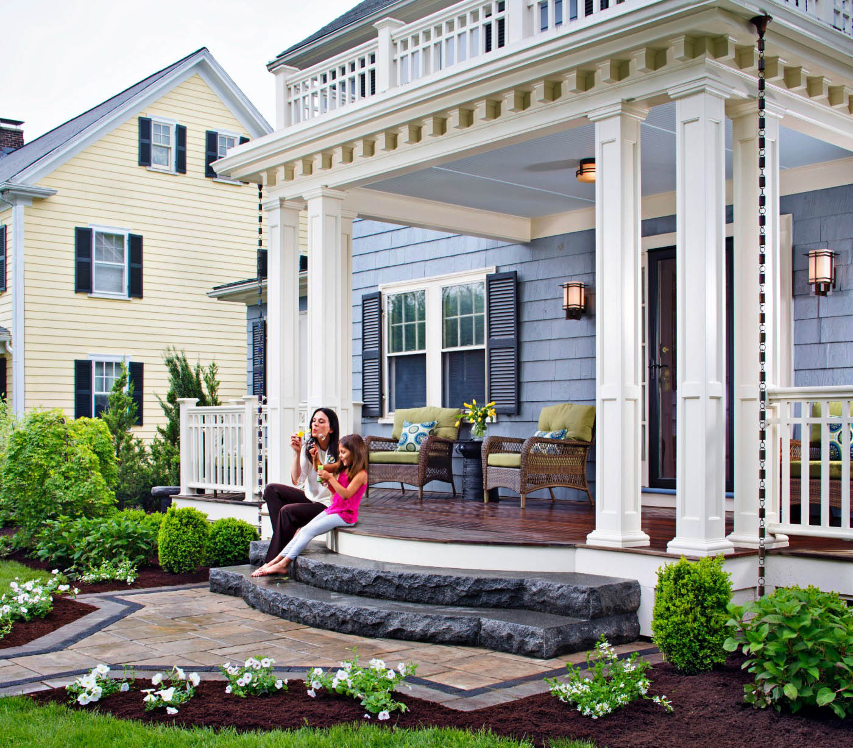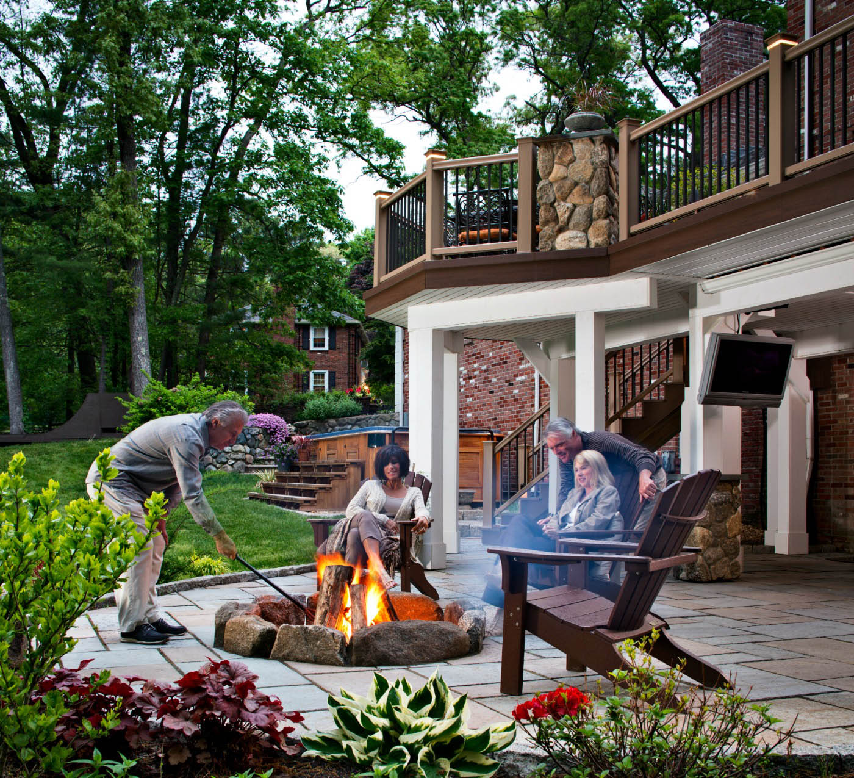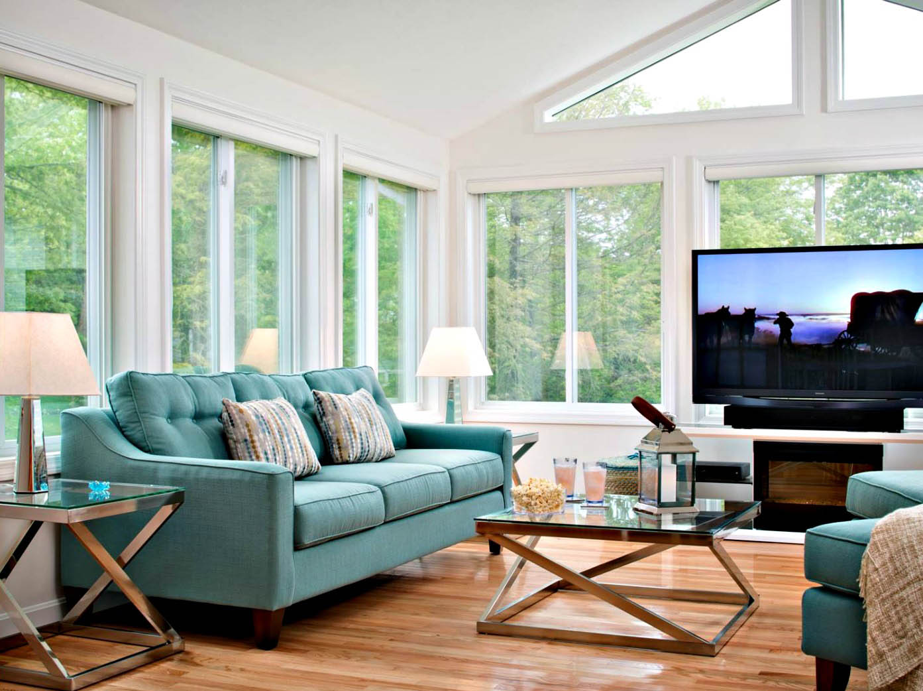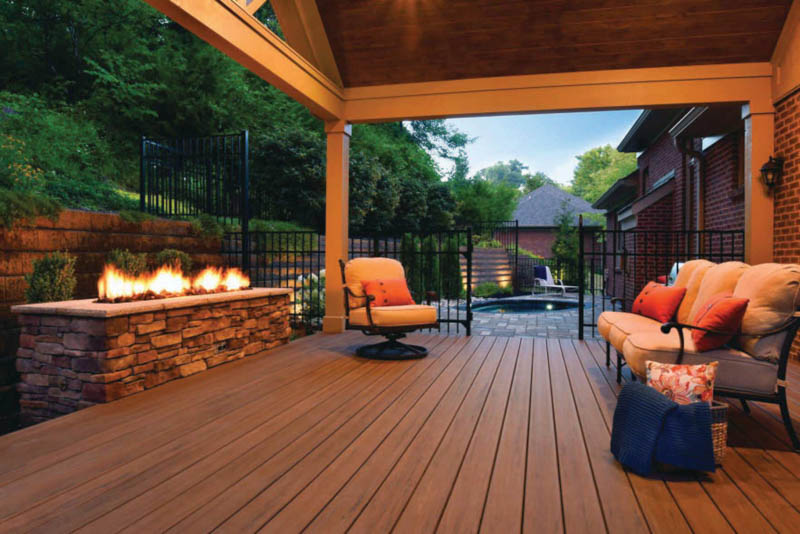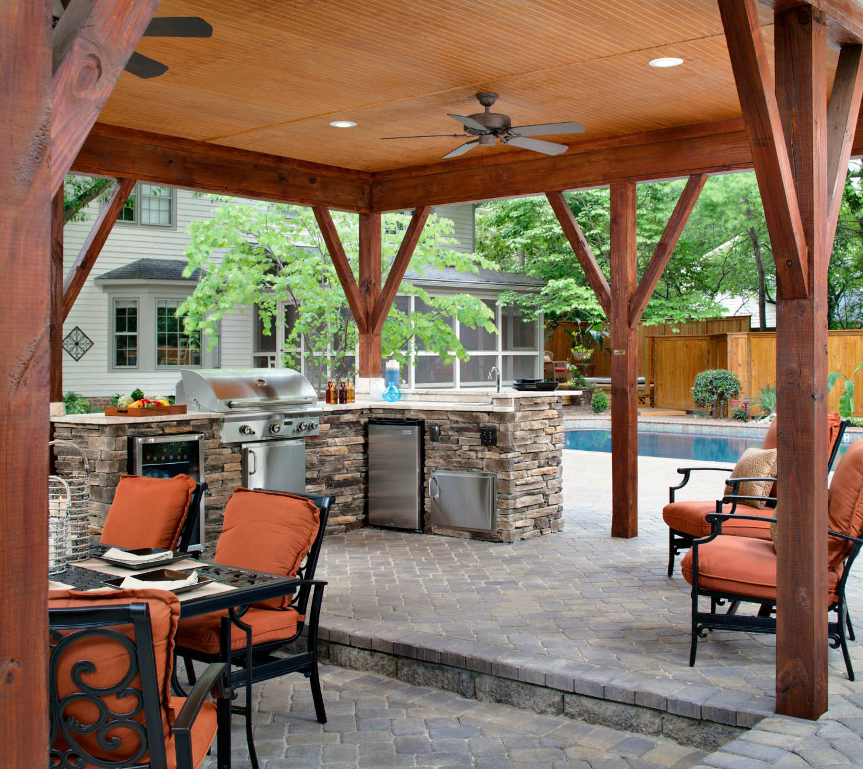Waterside Transformation
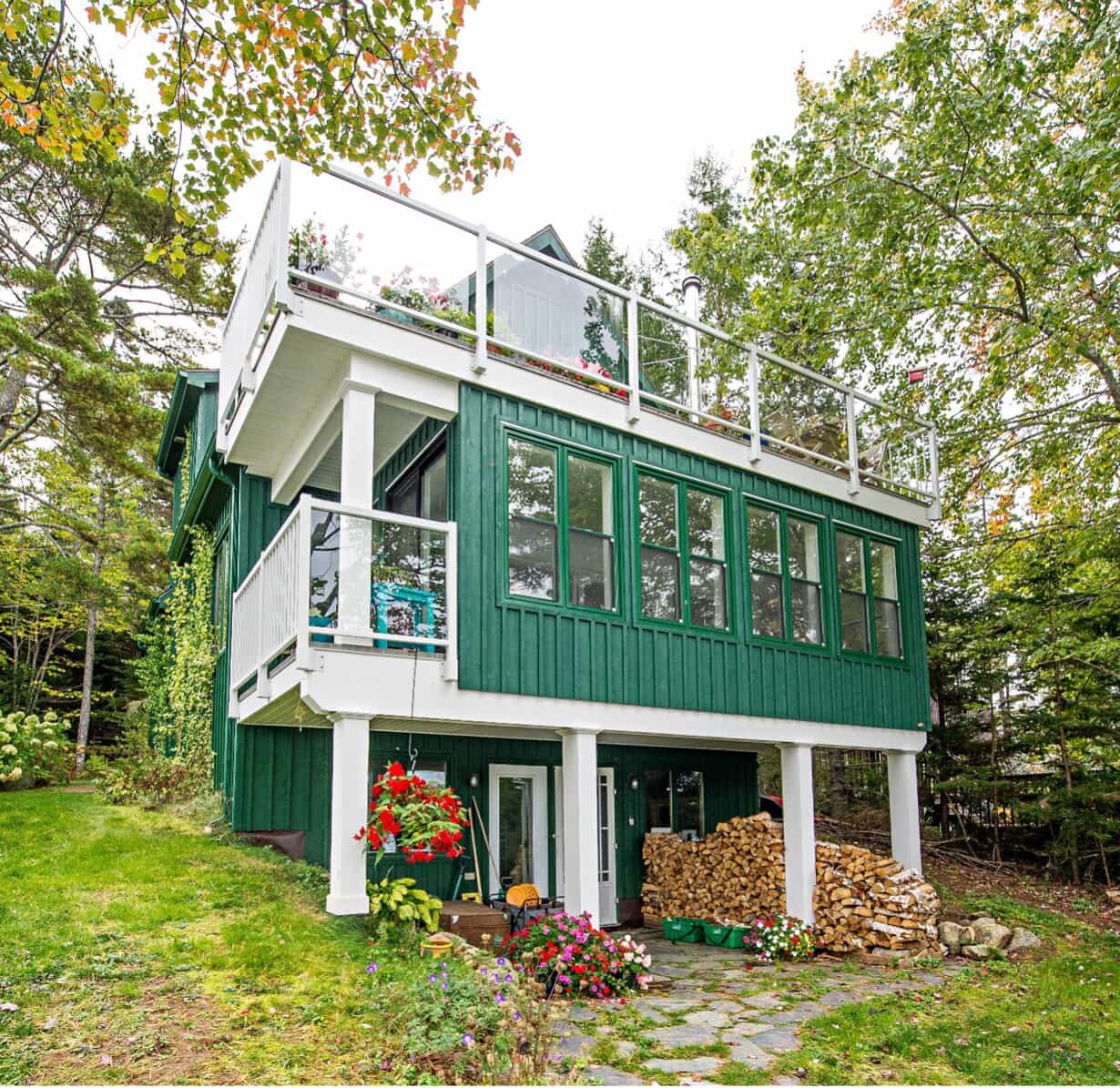
This remarkable project dramatically transformed a waterfront home in Tantallon, Nova Scotia, significantly enhancing the homeowners' connection with their stunning natural surroundings. The renovation centered around a vision to maximize enjoyment of the coastal setting, resulting in the construction of an expansive second-level, year-round sunroom with a covered entrance below, and a breathtaking rooftop terrace above.
Before
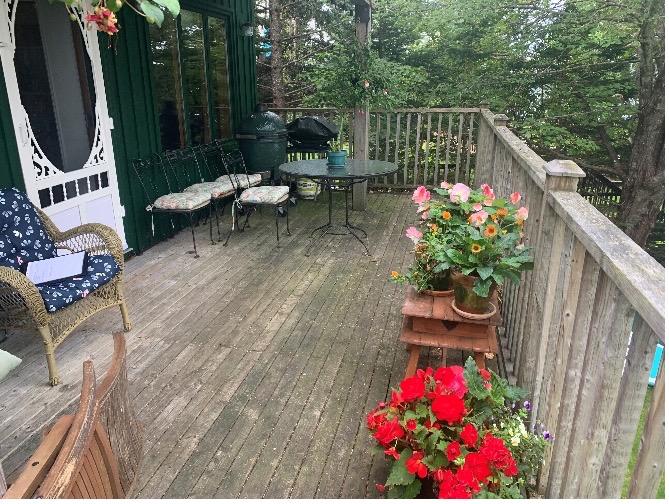
After
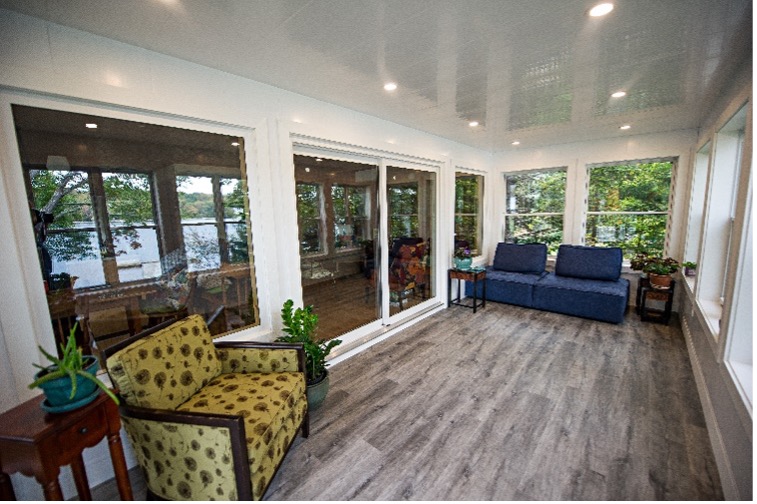
The transformation began with a desire to revitalize the home's oceanfront facade. The previous open decks were replaced with a cohesive structure that integrates seamlessly with the existing architecture. The design incorporates vibrant green board and batten siding and matching windows, creating a harmonious and aesthetically pleasing result. The contrasting architecture of the flat-roof terrace provides a functional and stylish upper-level outdoor living space, perfectly positioned to offer panoramic views of the cove. The homeowners expressed that the proposed plan for this transformation exceeded their original vision, all while maintaining a design simplicity that suited their lifestyle.
Inside, the main floor sunroom was expanded, allowing abundant natural light to flood the living space. Elegant luxury vinyl plank flooring, pot lighting, and a covered side balcony for barbecuing now enhance this reinvented area, creating a bright, comfortable, and versatile space ideal for both relaxation and entertaining. The rooftop terrace, a true highlight of this project, provides an expansive outdoor retreat for gardening and relaxation, showcasing the stunning waterfront views and complementing the A-frame portion of the house. The terrace also features clear sightlines with its integrated railing system.
Rendered
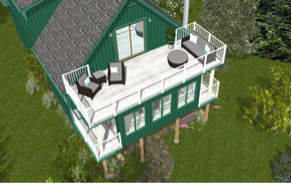
Finished Look
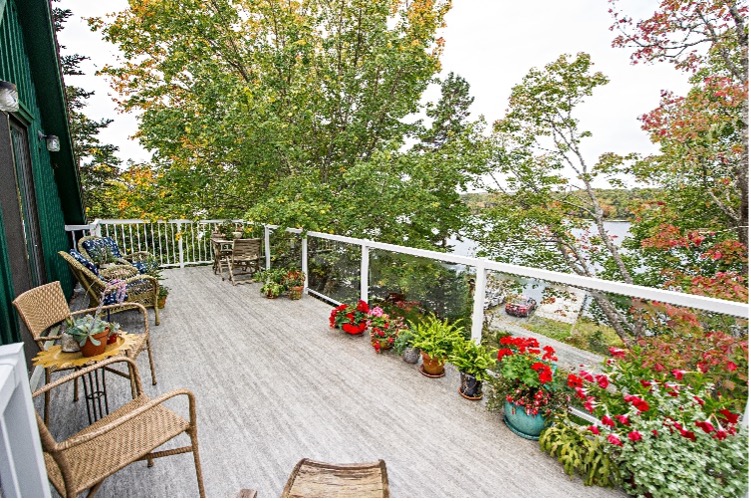
This project stands out for its comprehensive transformation and the high value it delivers to the homeowners. The overall appeal lies in the unique design that seamlessly blends a modern addition with the home's existing character. Functionally, the project maximized the use of space, creating versatile living areas for year-round enjoyment. The integration with the rest of the home is achieved through cohesive design elements and a thoughtful flow between indoor and outdoor spaces. Special features like the rooftop terrace and the inviting sunrooms offer unique spaces for relaxation and taking in the view. The homeowners indicated that the transformation surpassed their initial expectations, a testament to the project's success.
The design approach for this project prioritized functionality and addressed both the homeowners' initial requests and additional benefits. The covered front entry patio, now featuring decoratively clad white columns, a finished porch ceiling, and recessed pot lighting, provides a pronounced and sheltered entrance. The sunroom significantly increased the home's square footage, expanding the main living and entertaining level. The rooftop terrace effectively increased the usable outdoor space, providing more room for gardening and relaxation among the trees.
Throughout the project, challenges were addressed through effective solutions and careful planning. One such challenge arose when the homeowner requested full winter insulation for what was initially planned as a 3-season room. This was handled by quickly adapting materials and engaging local sub-trades for spray-foam insulation, minimizing the impact on the project timeline. To remain within the client's budget, materials serving a dual function were thoughtfully selected. For example, the finish surface of the balcony and roof terrace serves as both an attractive decking alternative and a waterproofing membrane.
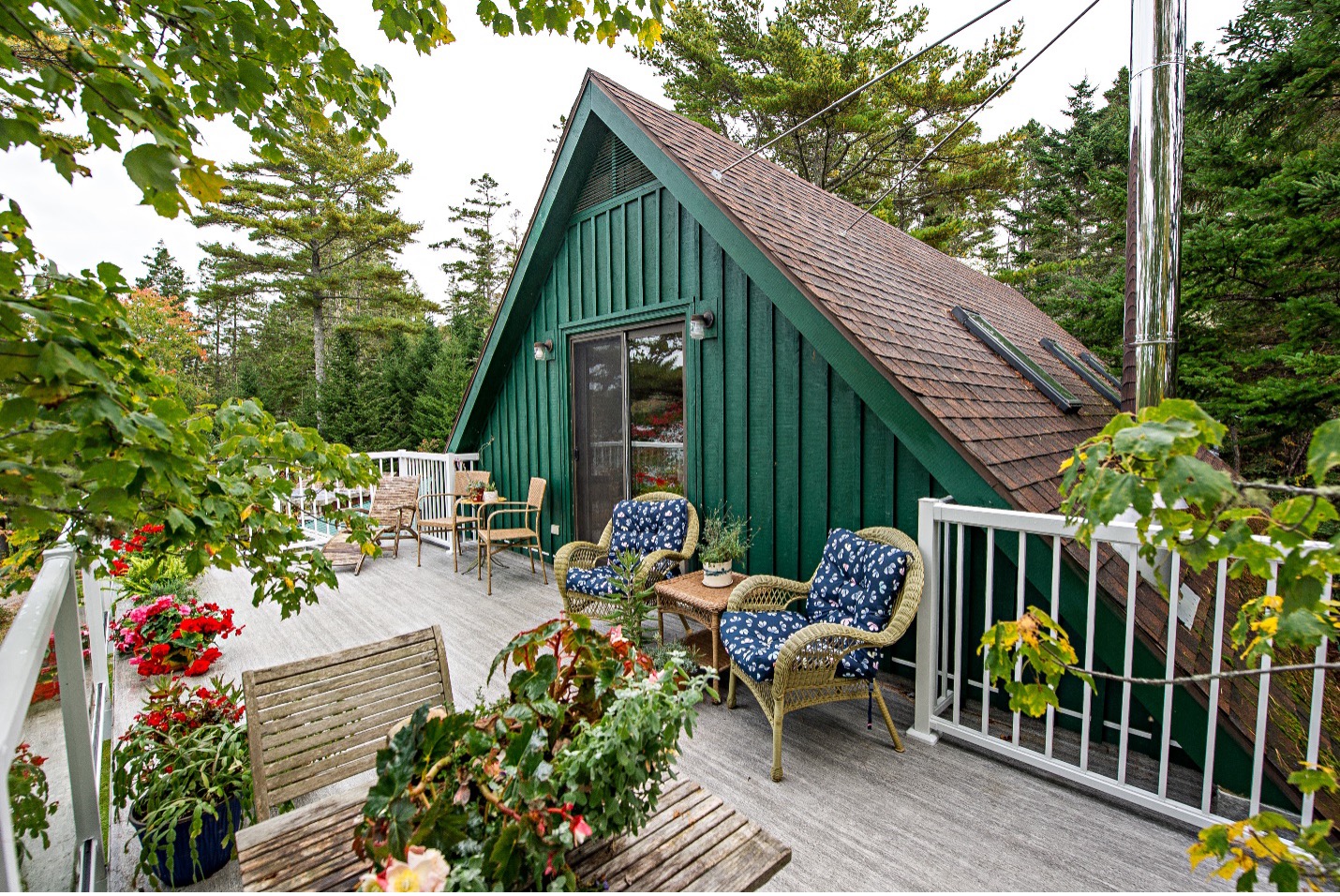
This project also enhances comfort and provides health benefits. The project incorporates techniques to reduce waste, reuse materials, improve indoor air quality, and enhance living conditions for the homeowners. Energy-efficient dual-pane windows and closed-cell spray-foam insulation ensure a comfortable and energy-efficient space. Durable vinyl decking outperforms traditional wooden decking, reducing construction debris and landfill waste. The increased natural light within the home enhances mood, energy, and cognitive function. The expansive rooftop terrace provides additional space for enjoying the outdoors and natural light, further connecting the home with its surroundings.
The homeowners were pleased with the craftsmanship throughout the project, noting the crew's pride in their work, their clear communication, and their focus on delivering a satisfying and successful result.

