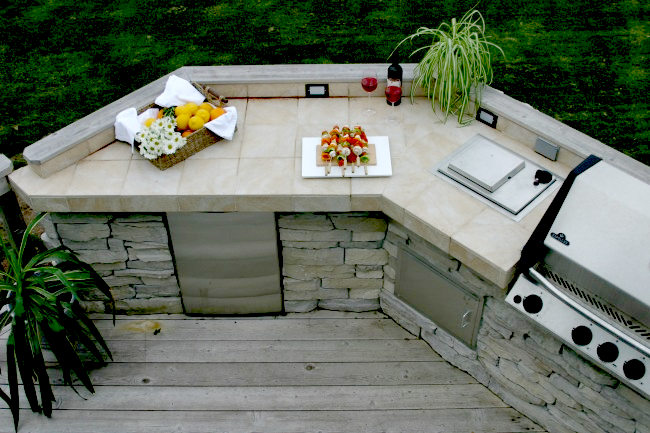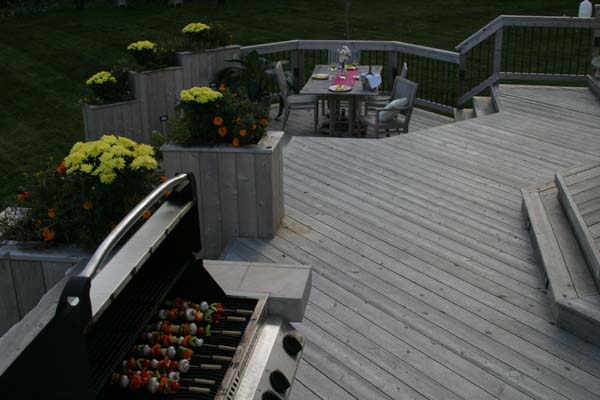This family of four living just outside Halifax in the Hammonds Plains area, wanted to expand their year-round living and create their dream outdoor space.

They were looking for a company who could offer a turnkey solution for their project. Archadeck NS was happy to step up to the plate and design an indoor/outdoor area that combined all their needs. Wood deck, sunroom, stone patio, gazebo, hot tub area, fire pit, outdoor kitchen and lighting – a tall order – but we were up for the exciting challenge.

The kitchen includes a mini-fridge, new grill, convenient side-burner, and stainless steal sink. The tile counter gives plenty of prep space when entertaining family and friends. The space was pulled together with a natural stone veneer. The area flows seamlessly into the western red cedar deck and paved area below. The built-in planters create a natural railing and ad pops of colour throughout the space. Click here to see the full project.
