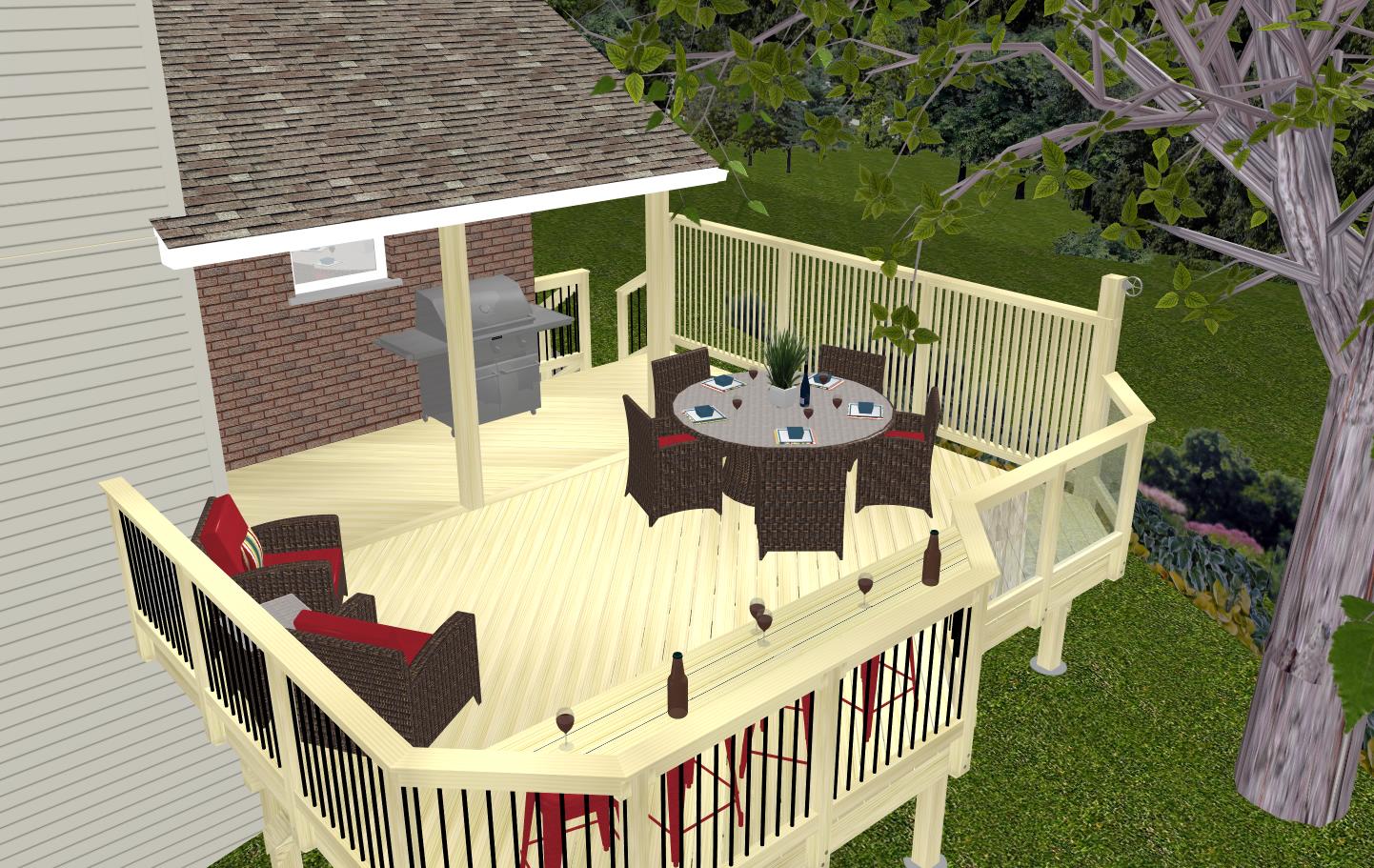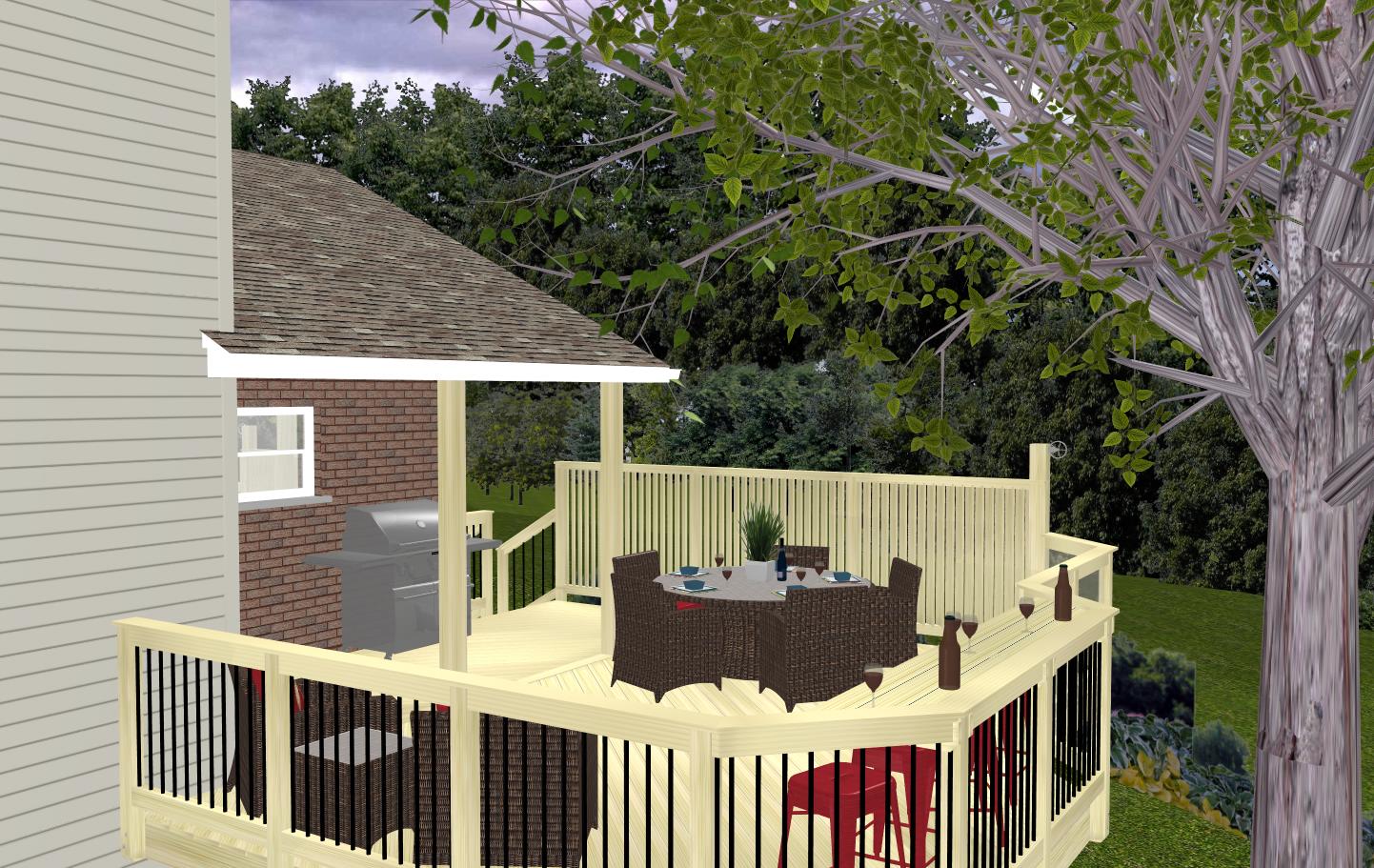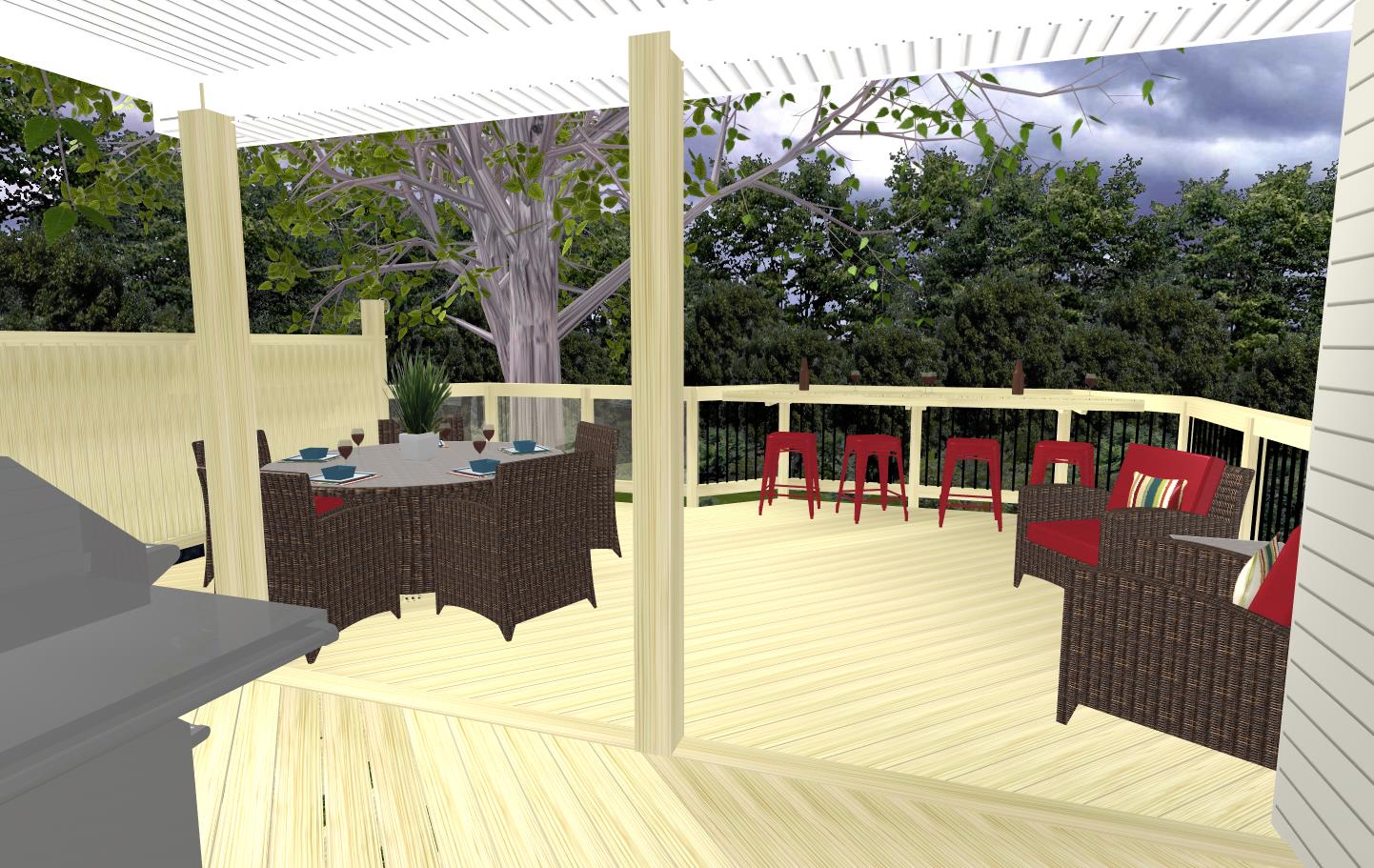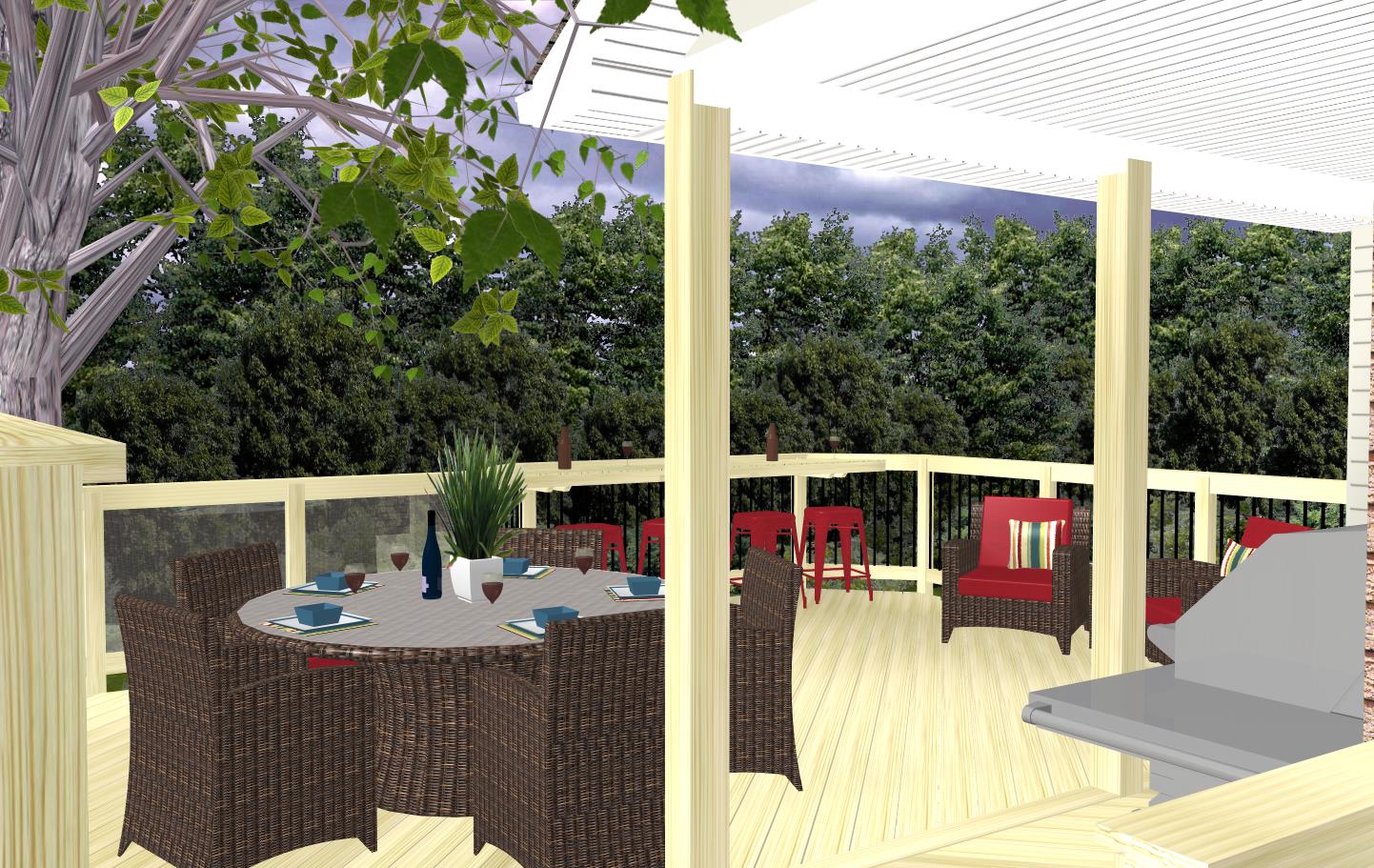These Dartmouth homeowners chose a deck design option that is perfect for lounging, entertaining guests and dining under the stars.
The raised deck is constructed with pressure treated wood, stairs, and railing with aluminum balusters with a section of glass railing.
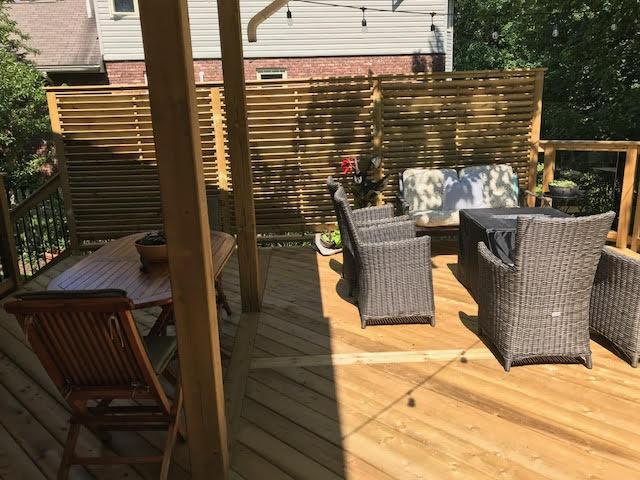
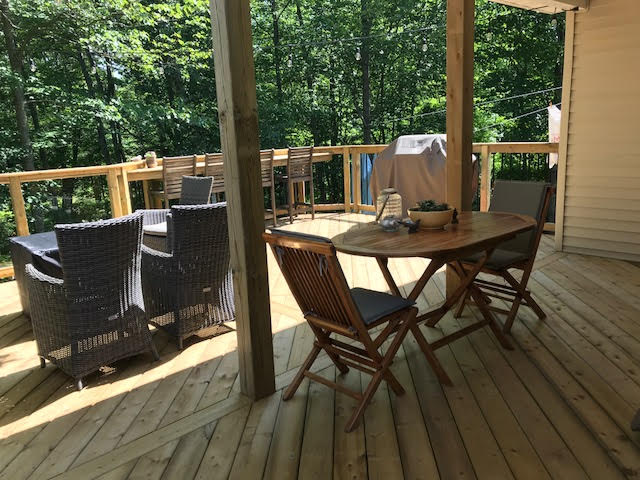
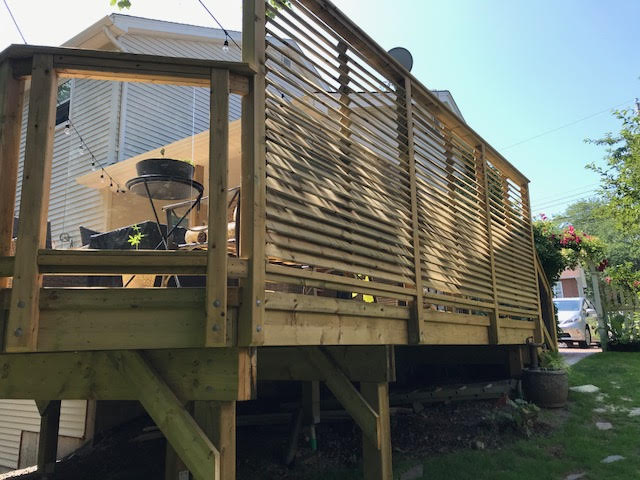
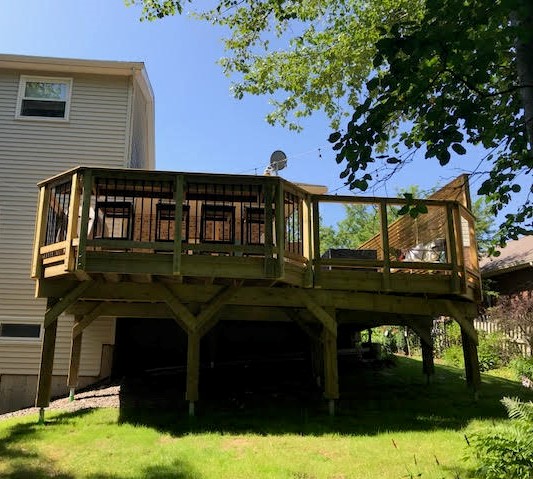
Before Images:
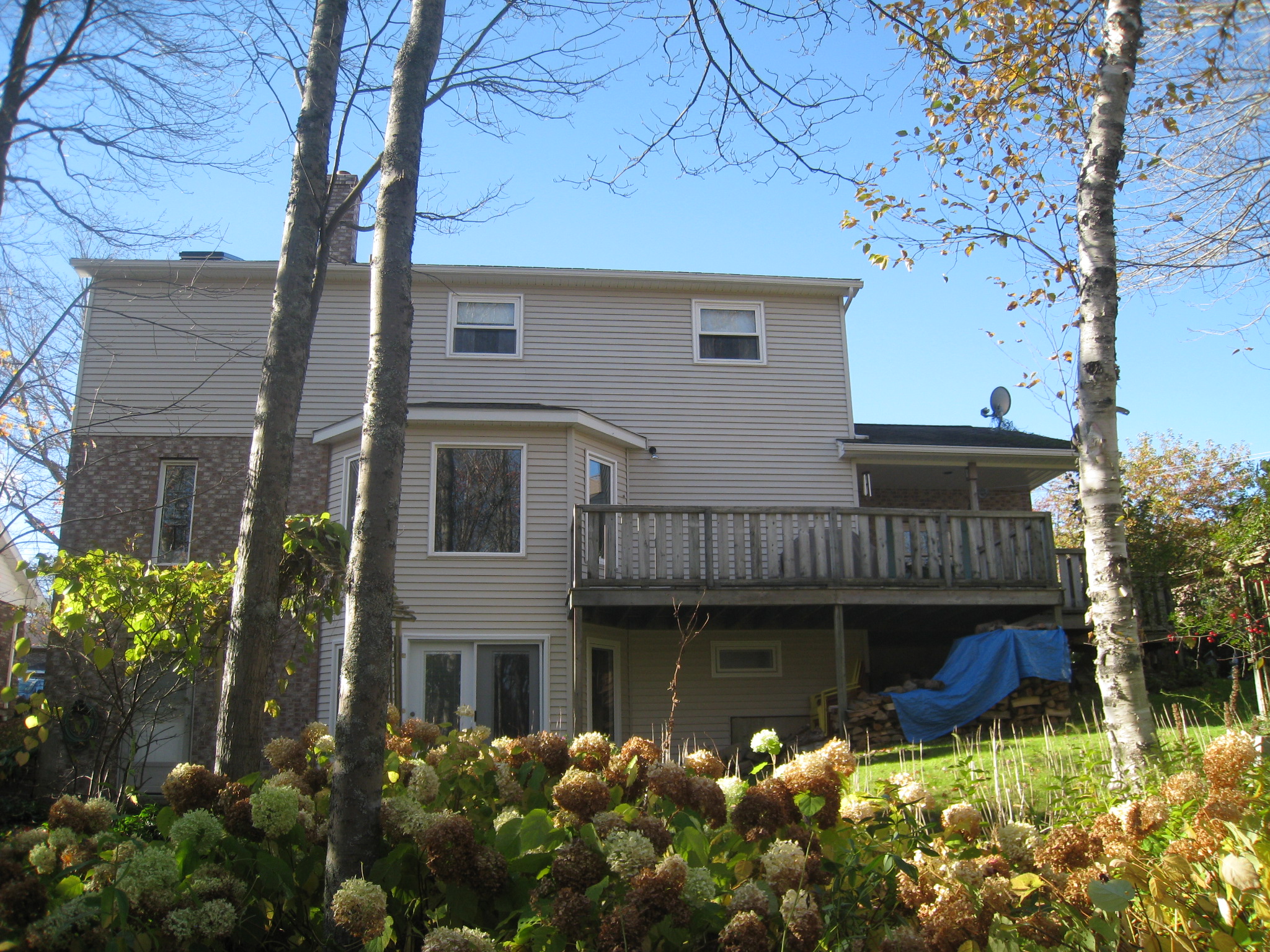
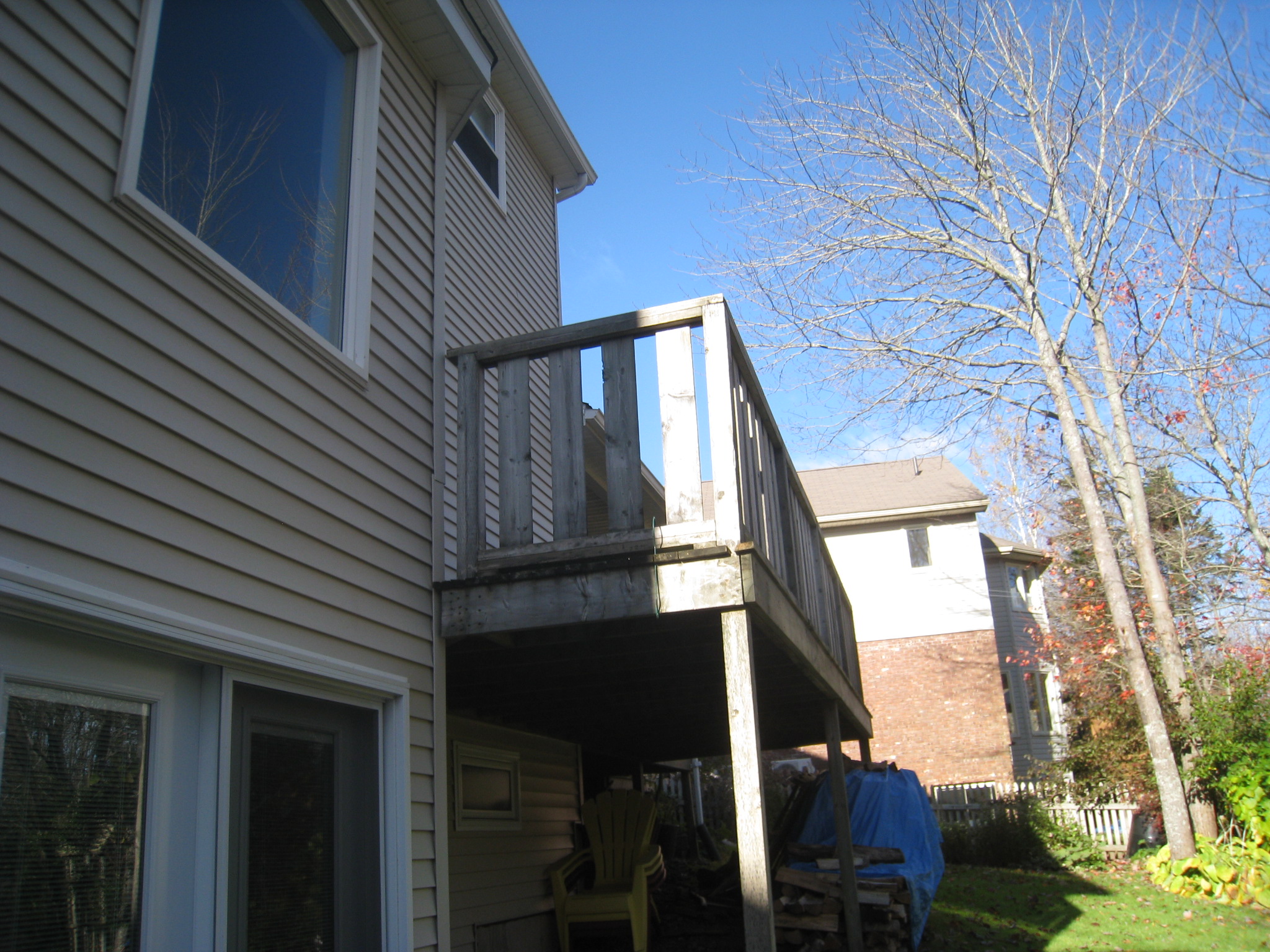
Below are the design renders that we presented to these Dartmouth homeowners
